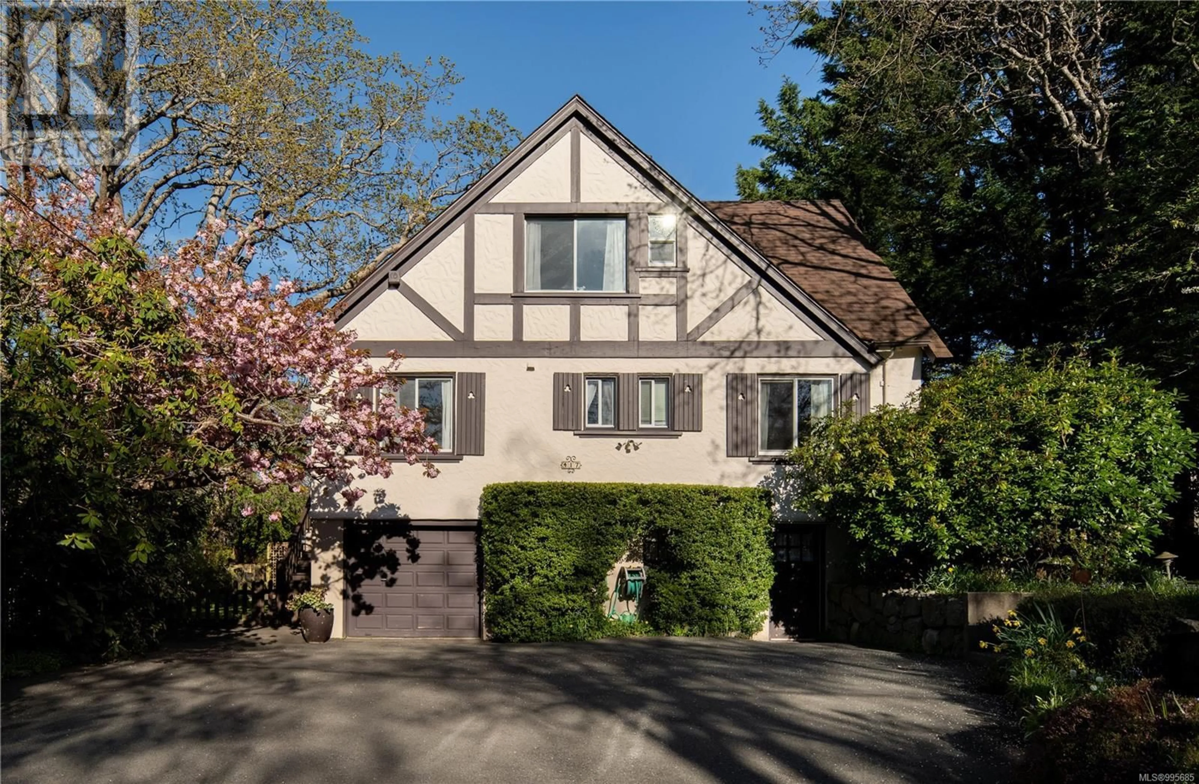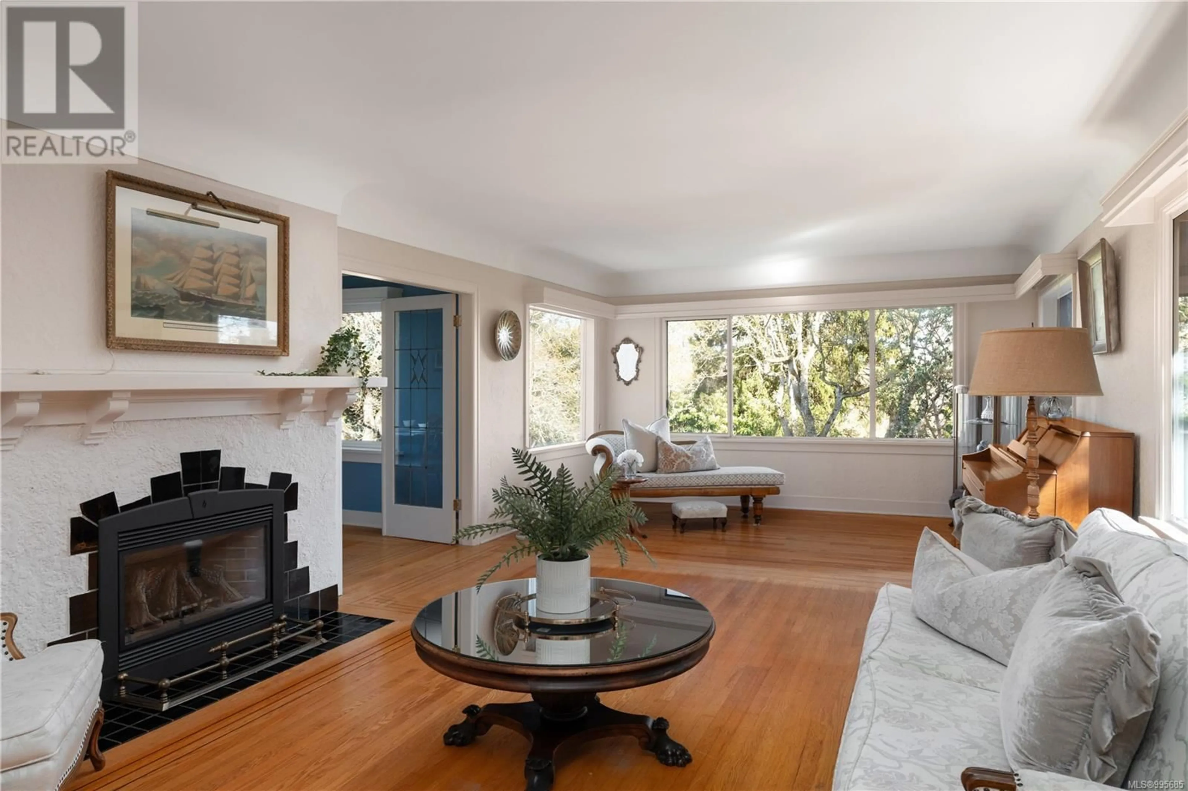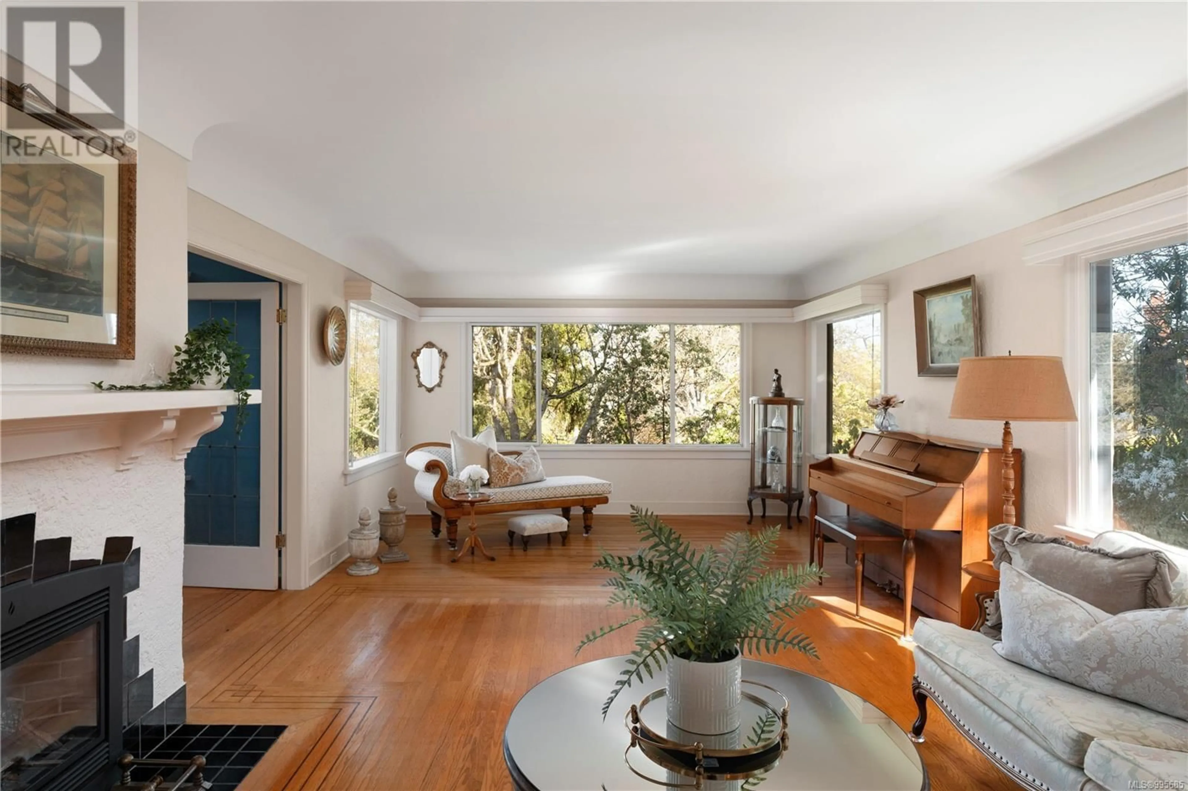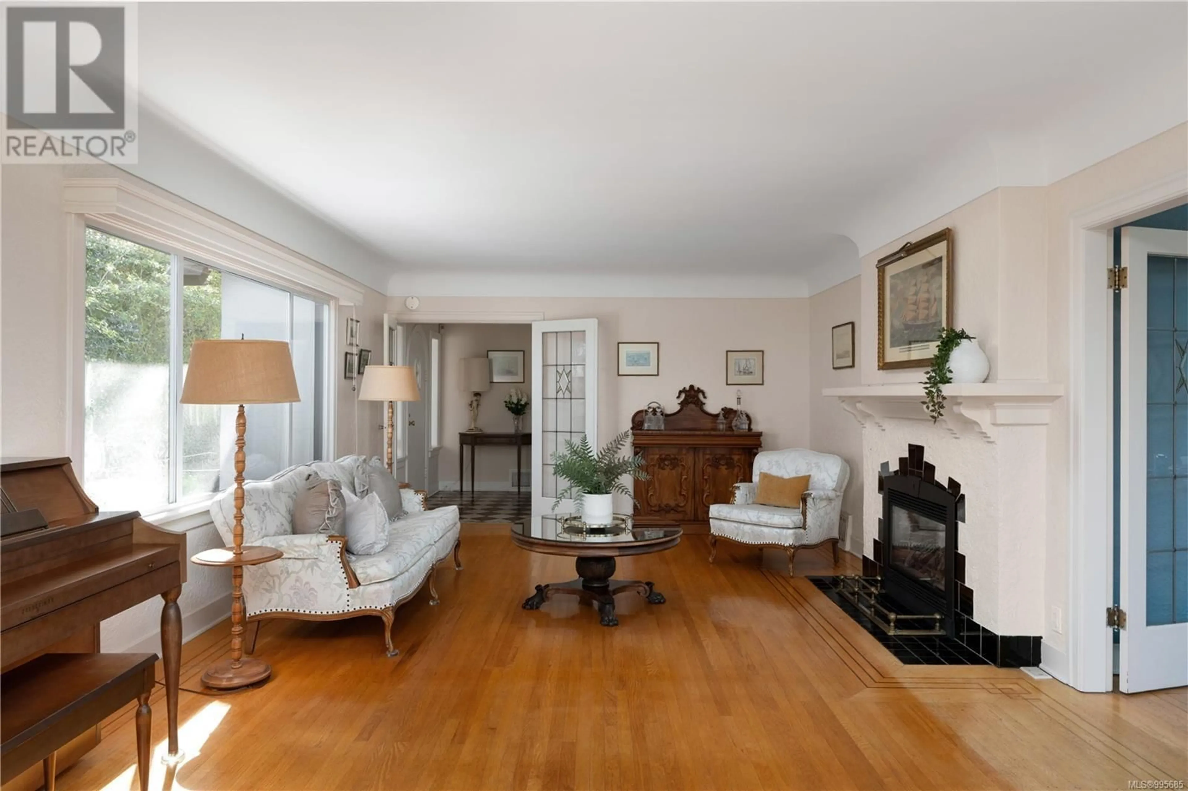417 QUEEN ANNE HEIGHTS, Victoria, British Columbia V8S4K7
Contact us about this property
Highlights
Estimated ValueThis is the price Wahi expects this property to sell for.
The calculation is powered by our Instant Home Value Estimate, which uses current market and property price trends to estimate your home’s value with a 90% accuracy rate.Not available
Price/Sqft$519/sqft
Est. Mortgage$9,126/mo
Tax Amount ()$9,933/yr
Days On Market15 hours
Description
Welcome to 417 Queen Anne Heights. A 1930s Tudor-style treasure tucked on a quiet cul-de-sac in one of Victoria’s most loved neighbourhoods. Full of vintage charm and timeless character, this three-level home has been loved by the same family since the 1960s. A home with rich history, heart and soul. Set on 1/3 of an acre, the lush park-like backyard is your own private escape, with gorgeous mature trees, sculpted shrubs, and a tranquil garden pond, perfect for summer gatherings or peaceful mornings with the birds. From the moment you arrive, the arched wood front door sets the tone for what’s inside. Original oak hardwood floors with inlaid borders, vintage glass and brass door knobs, and a cozy gas fireplace anchoring the living room. The main floor bathroom pops with classic black and white mosaic tile, a playful nod to the home’s era. Every corner tells a story, ready to be lovingly preserved or thoughtfully reimagined. Whether you’re entertaining under the trees or curled up by the fire, this home offers a rare sense of magic and heart. The unfinished lower level awaits your design ideas. Located on the Victoria/Oak Bay border, you’re minutes from the ocean, top-rated schools, golf, and the charm of Oak Bay Village and Fairfield. Homes like this don’t come along often... this is your chance to write a new chapter in one of Victoria’s most desirable enclaves. (id:39198)
Property Details
Interior
Features
Main level Floor
Bathroom
Bedroom
14'0 x 11'0Laundry room
6'1 x 5'6Kitchen
14'9 x 15'5Exterior
Parking
Garage spaces -
Garage type -
Total parking spaces 4
Property History
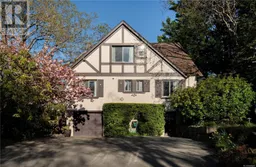 46
46
