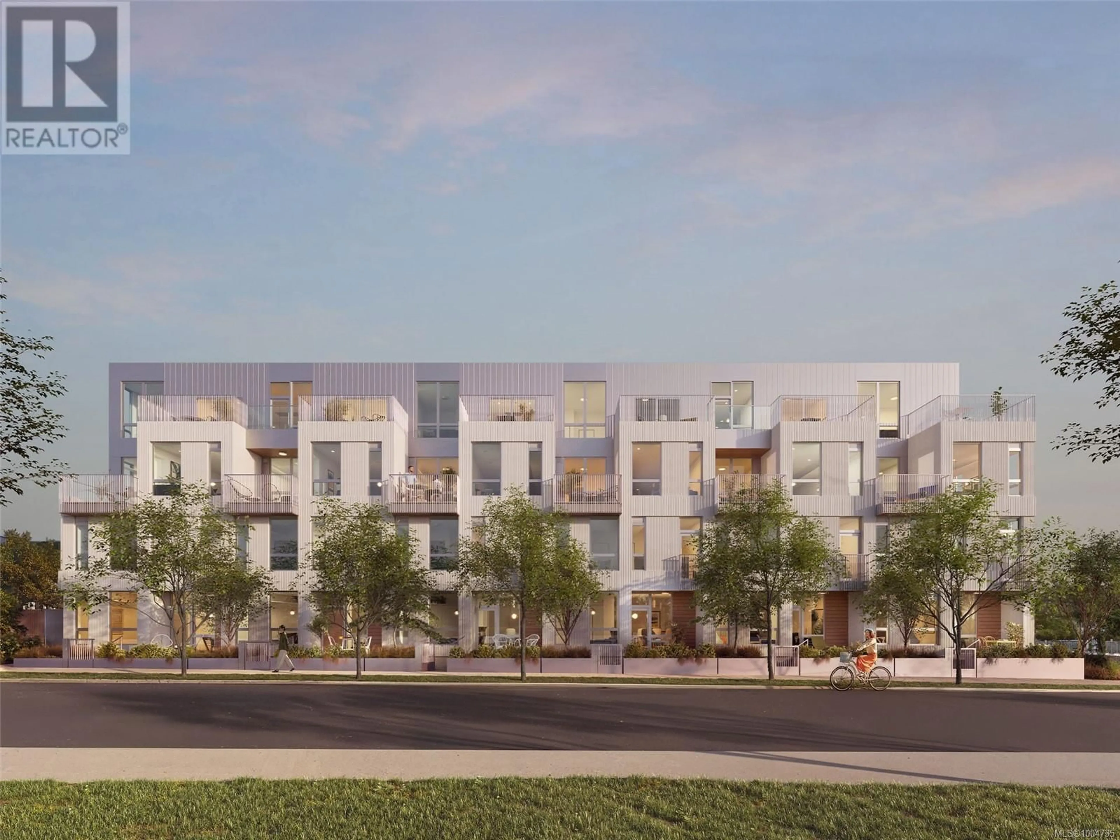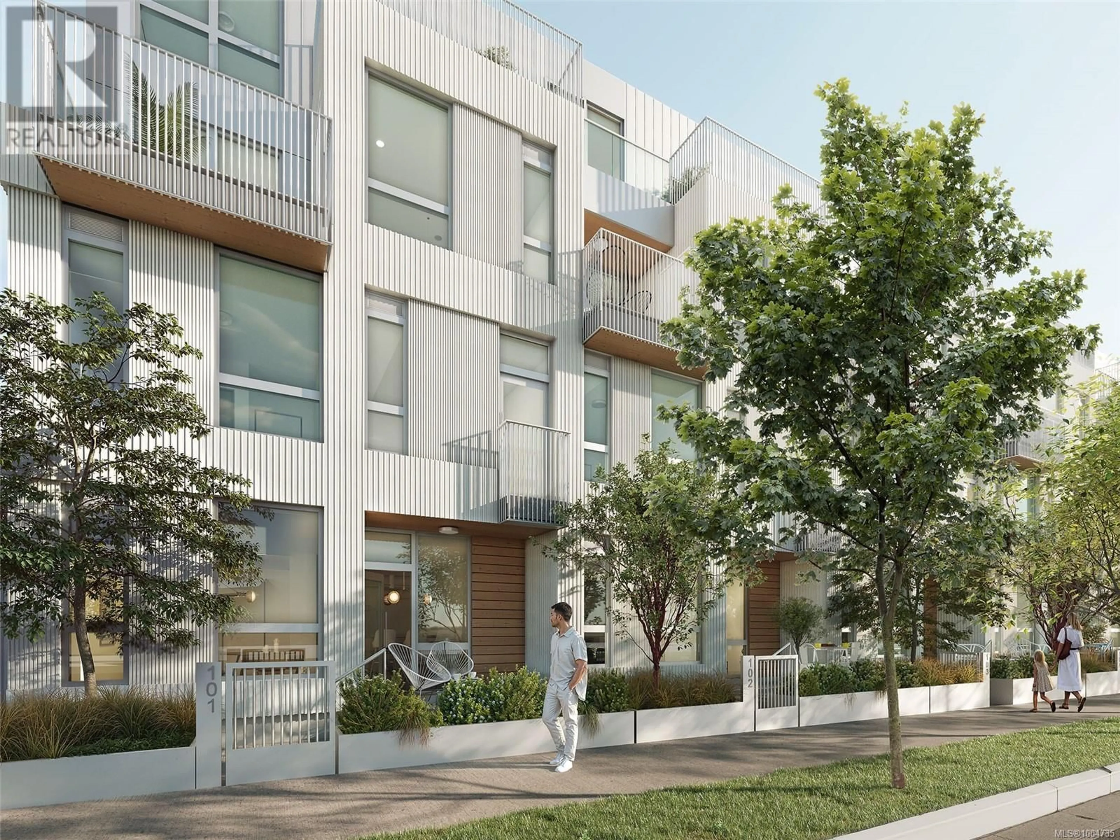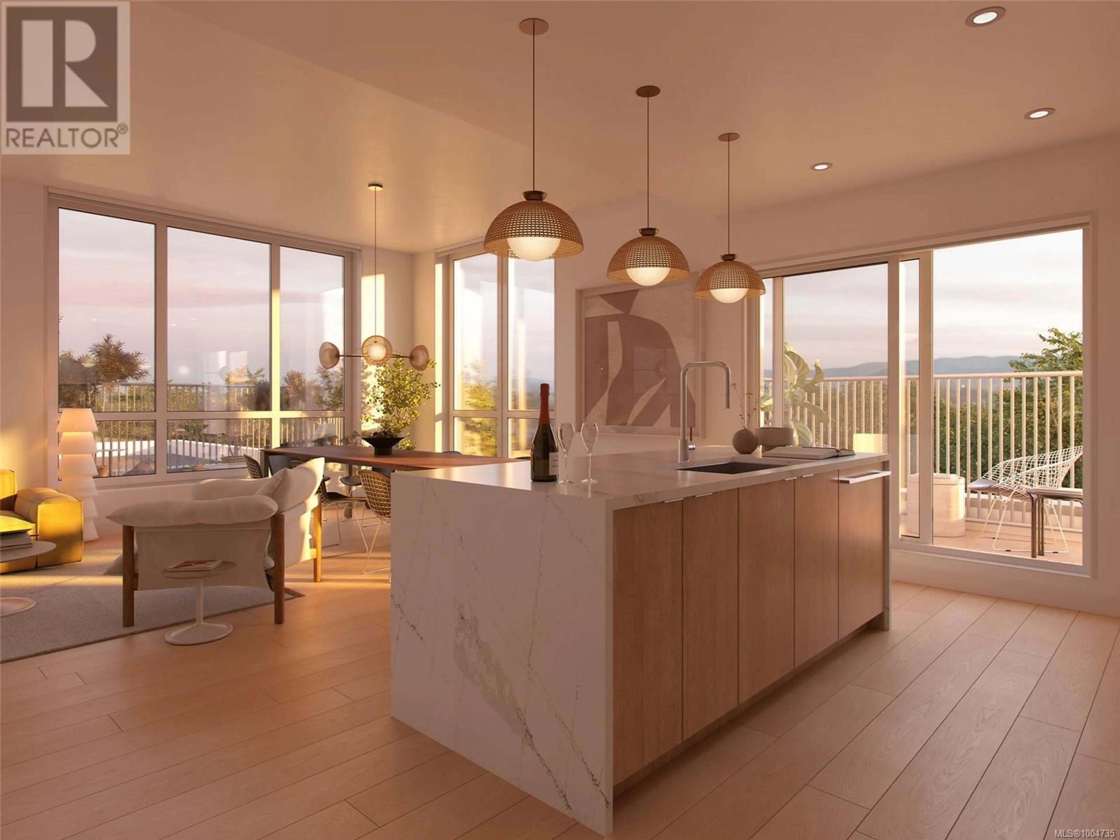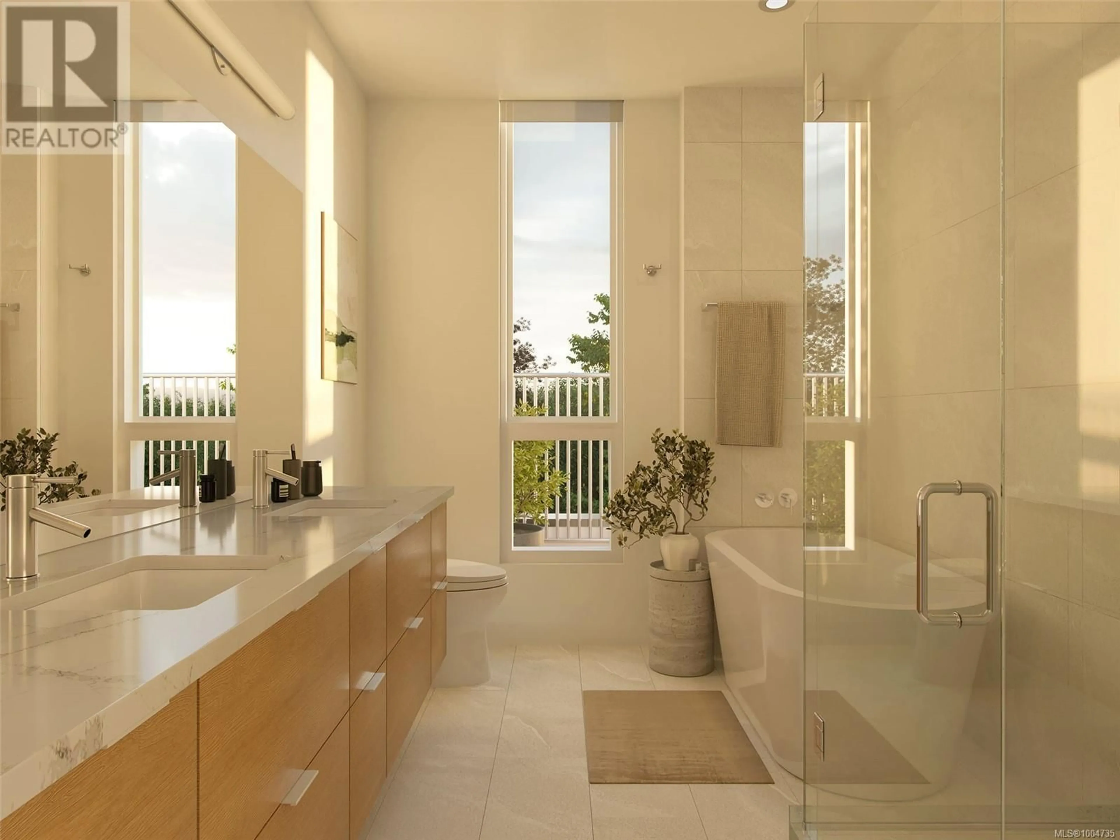405 - 335 BEECHWOOD AVENUE, Victoria, British Columbia V8S3W8
Contact us about this property
Highlights
Estimated valueThis is the price Wahi expects this property to sell for.
The calculation is powered by our Instant Home Value Estimate, which uses current market and property price trends to estimate your home’s value with a 90% accuracy rate.Not available
Price/Sqft$1,016/sqft
Monthly cost
Open Calculator
Description
Introducing Summerhouse — Aryze Developments newest collection of homes in the cherished coastal neighbourhood of Gonzales in Victoria, BC—just steps from the Salish Sea. Every home at Summerhouse is designed with quality and care. All homes feature oversized windows with custom light filtering window coverings, locally sourced millwork and a designer lighting package. Bathrooms are finished with Italian sourced continuous tilework, modern floating vanities with undermount lighting and premium quality European quartz countertops. Kitchens showcase a comprehensive, fully integrated Bertazzoni appliance package and custom-crafted floor to ceiling millwork. In addition to these features, Penthouse 5 offers a well appointed, two-bedroom layout with separated bedrooms and bathrooms for optimal privacy and separation; the kitchen features an L-shaped design with an overhead skylight to enhance natural light; main dining and living areas are integrate directly with a private patio space, complete with a retractable awning so you are protected from the elements. Connection to the neighbourhood is central to Summerhouse’s design. Garden walk-ups and a communal entry along Beechwood Avenue encourage everyday interaction and a sense of belonging. A lush, self-sustaining landscape by Biophilia Design Collective wraps the property in native greenery, offering a seamless connection to nature. (id:39198)
Property Details
Interior
Features
Main level Floor
Balcony
1 x 1Living room
1 x 1Dining room
1 x 1Bathroom
Exterior
Parking
Garage spaces -
Garage type -
Total parking spaces 1
Condo Details
Inclusions
Property History
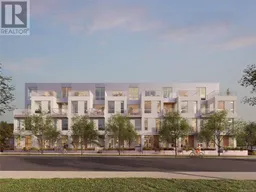 6
6
