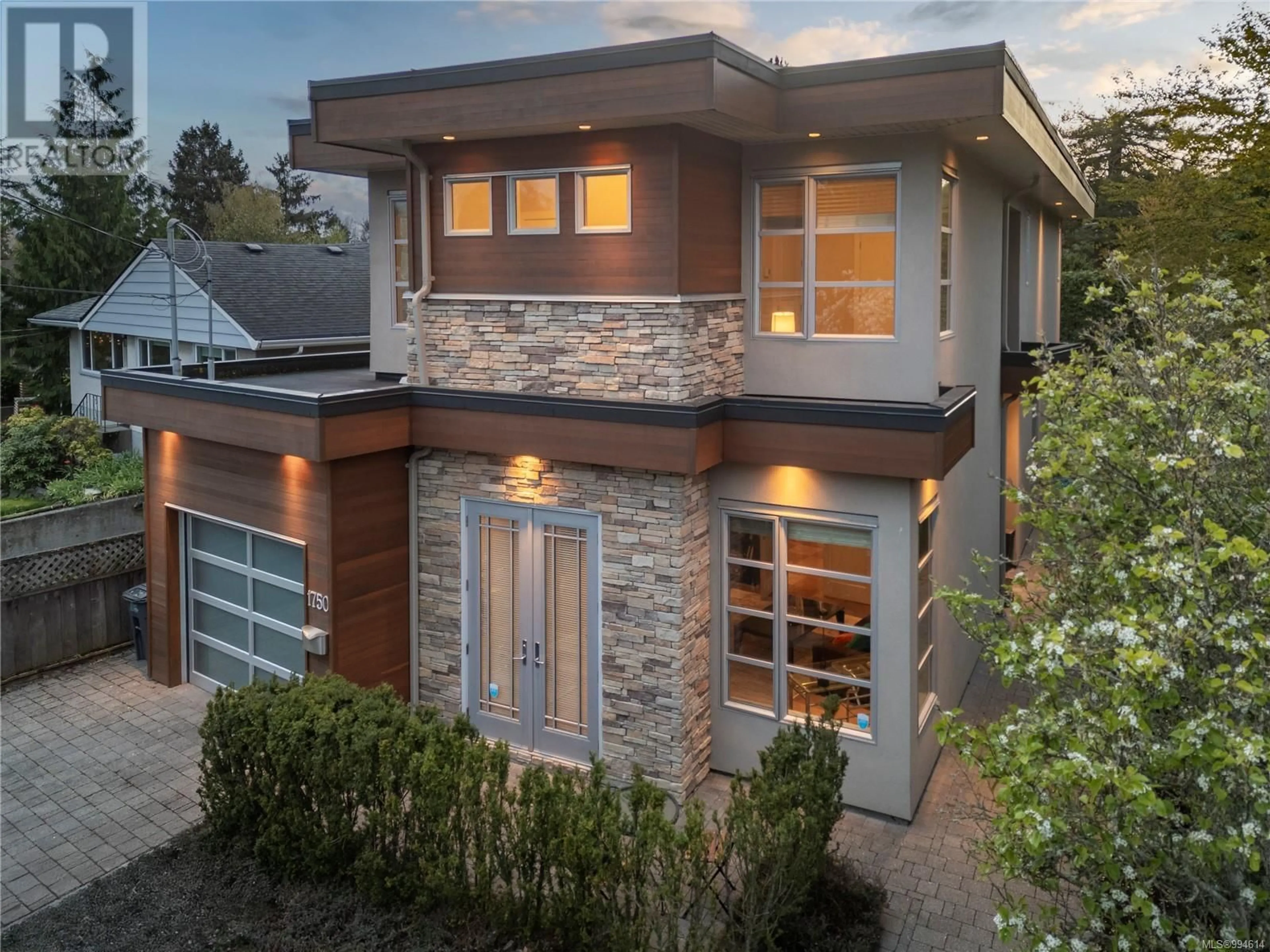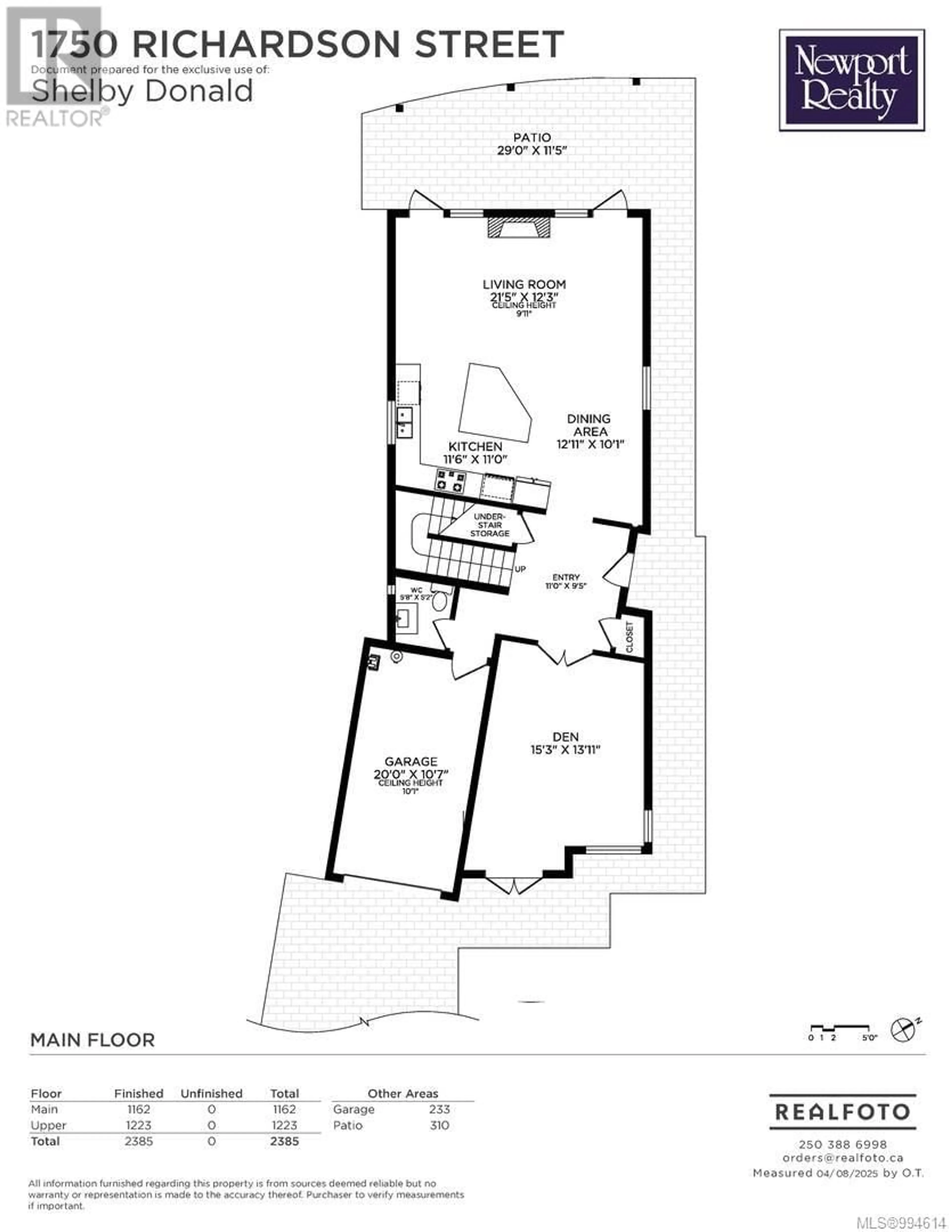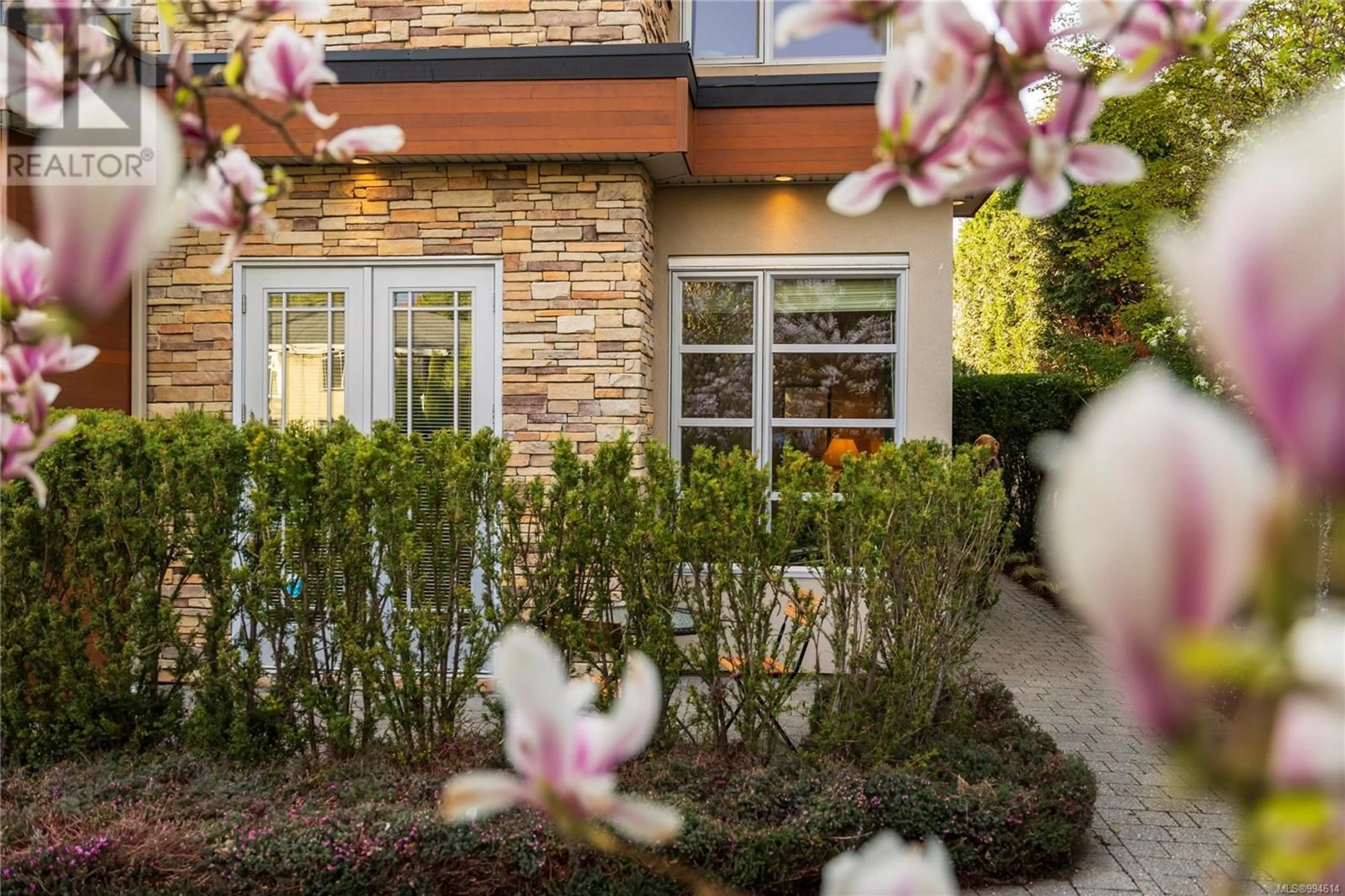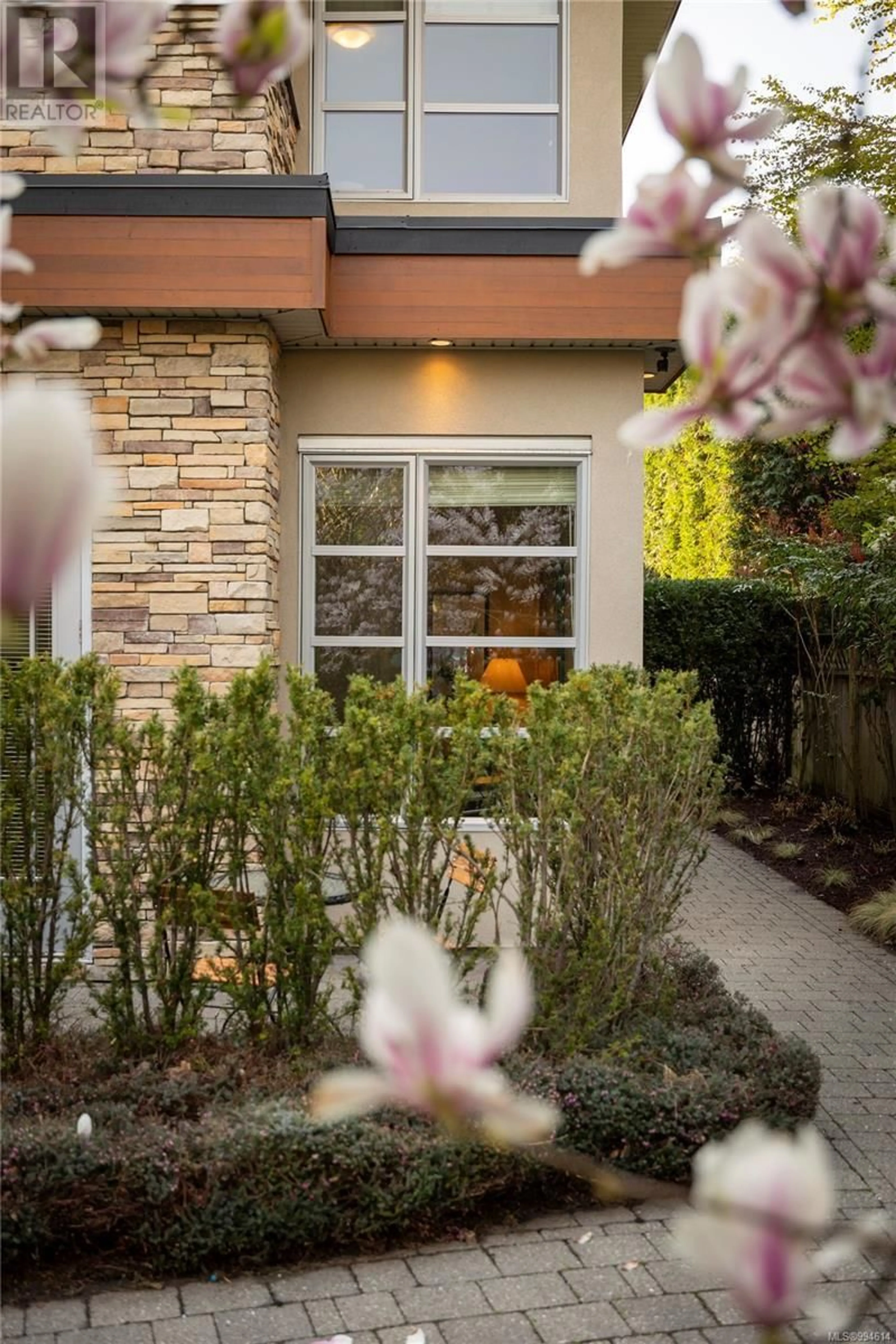1750 RICHARDSON STREET, Victoria, British Columbia V8S1R8
Contact us about this property
Highlights
Estimated ValueThis is the price Wahi expects this property to sell for.
The calculation is powered by our Instant Home Value Estimate, which uses current market and property price trends to estimate your home’s value with a 90% accuracy rate.Not available
Price/Sqft$602/sqft
Est. Mortgage$7,580/mo
Tax Amount ()$7,815/yr
Days On Market1 day
Description
The home you have been waiting for! This custom-built, Zebra designed, Fairfield home has 3 bedrooms and 3 baths, plus office/den, & features over-height ceilings, doors, & windows, cascading abundant natural light throughout. From the moment you step onto the heated travertine floors, you will know this is the one. You’ll adore the sleek kitchen, with premium appliances, granite countertops & loads of stylish cabinetry. The open main floor plan seamlessly flows to the back patio/yard, making for effortless entertaining & meals al fresco. The office/den on main, with separate entrance, makes working from home a breeze. All 3 bedrooms are on the upper floor. The Primary has a large ensuite, with soaker tub, double sinks, & a walk-in closet. The 2nd and 3rd bedrooms are thoughtfully separated from the Primary by a cozy reading nook. There is an additional full bath and a laundry room on the upper floor. The easy-care yard affords you plenty of time to simply enjoy this gorgeous home! (id:39198)
Property Details
Interior
Features
Main level Floor
Bathroom
5' x 6'Entrance
9' x 11'Den
14' x 15'Kitchen
11' x 12'Exterior
Parking
Garage spaces -
Garage type -
Total parking spaces 3
Property History
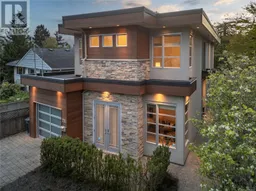 45
45
