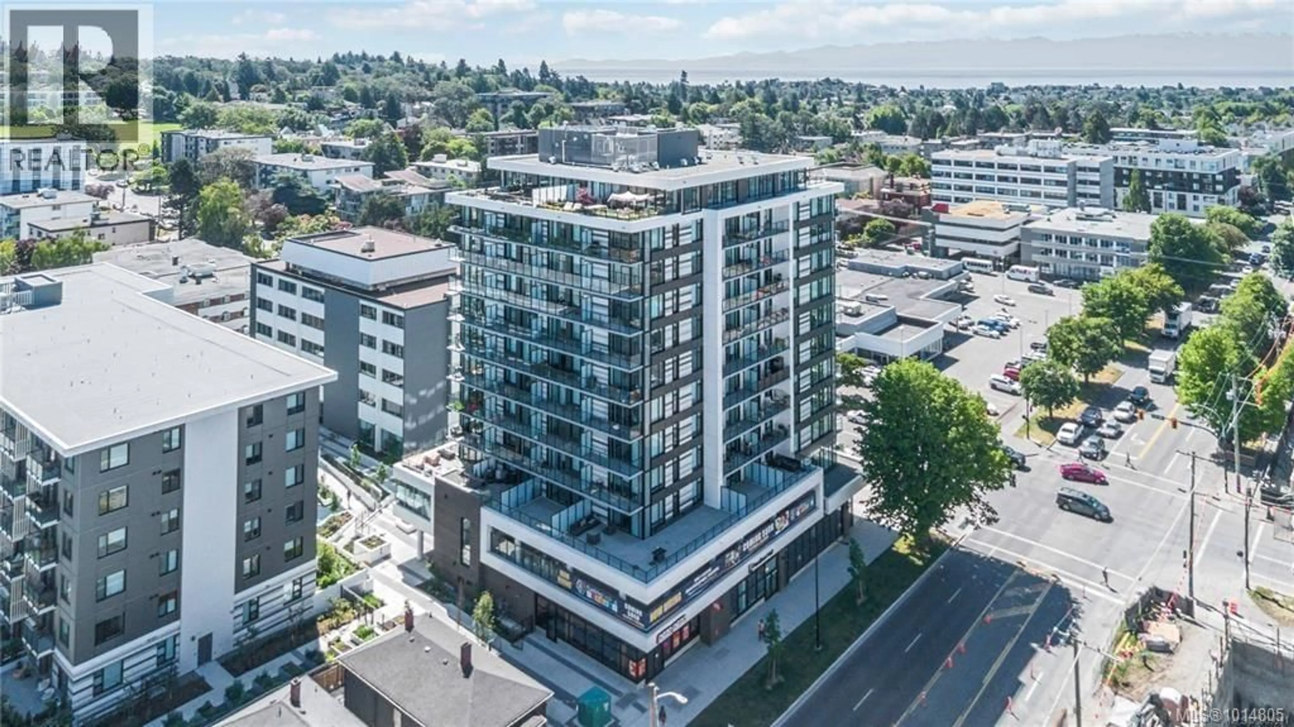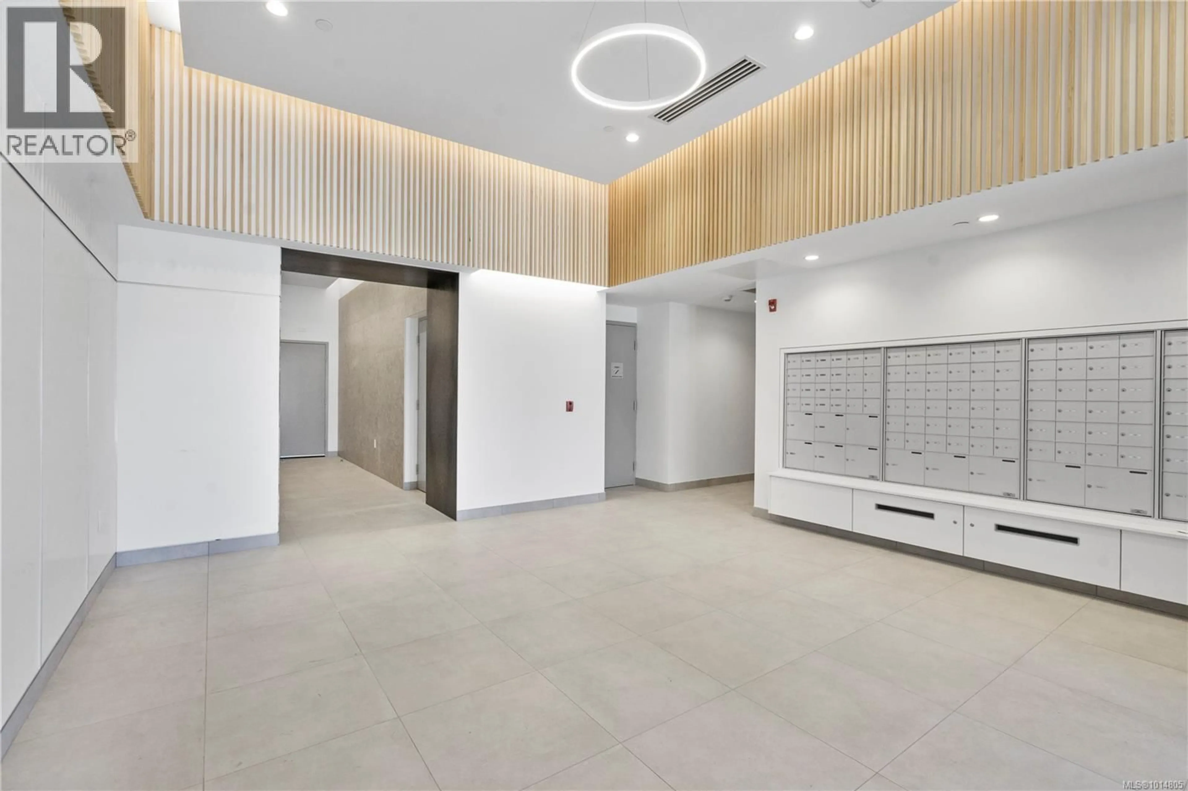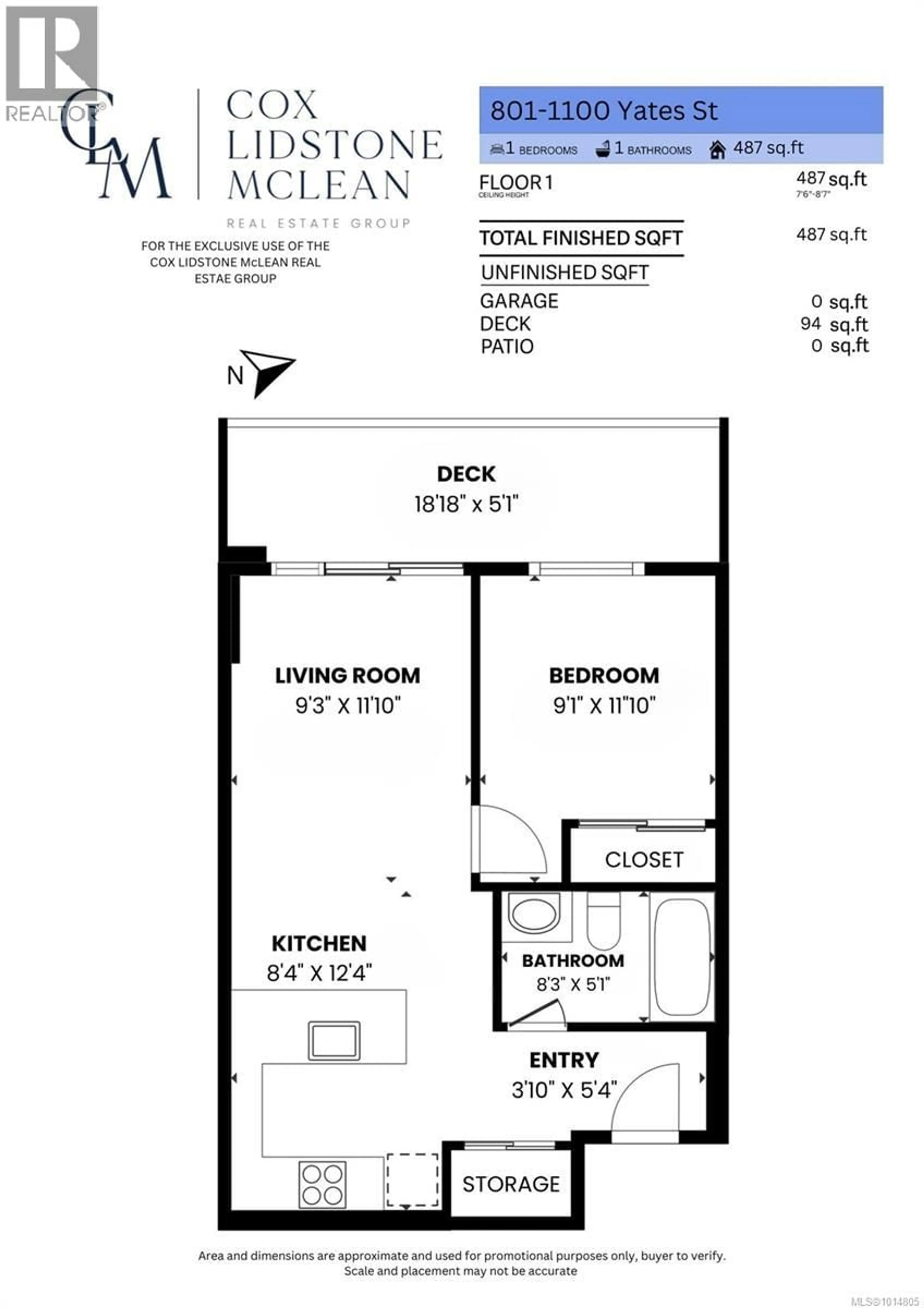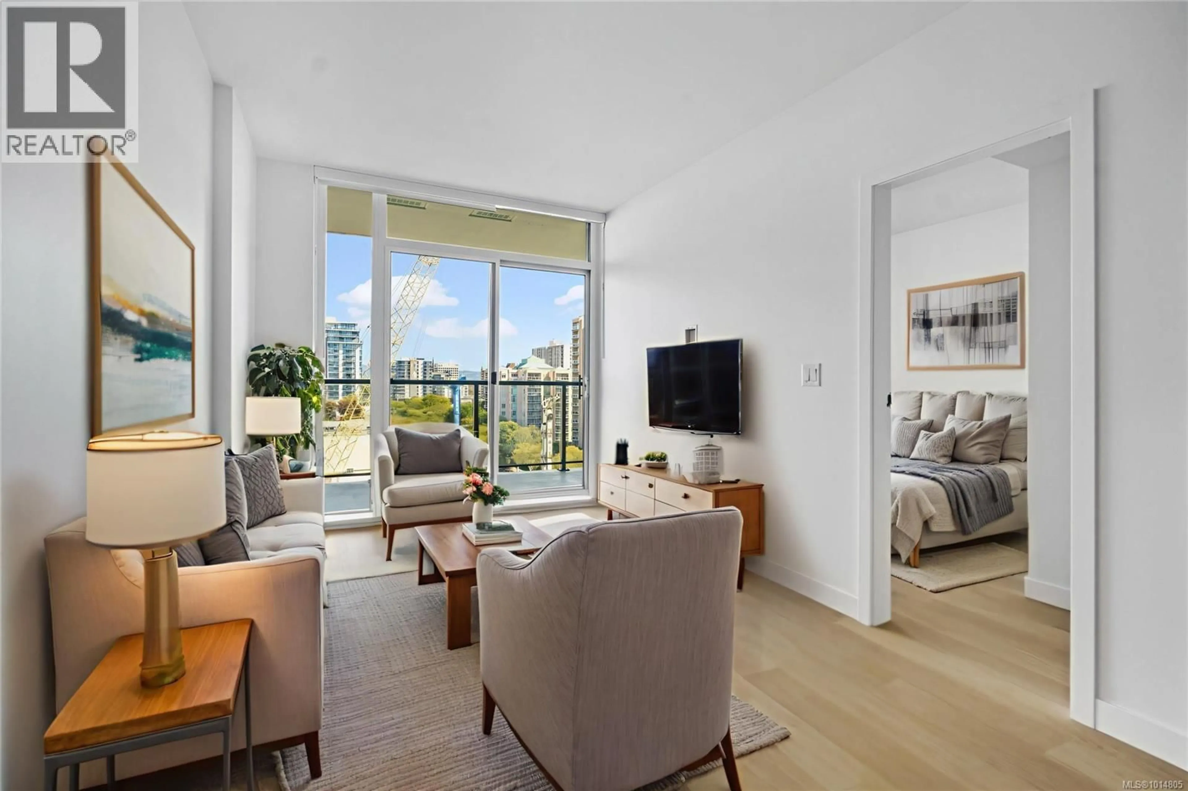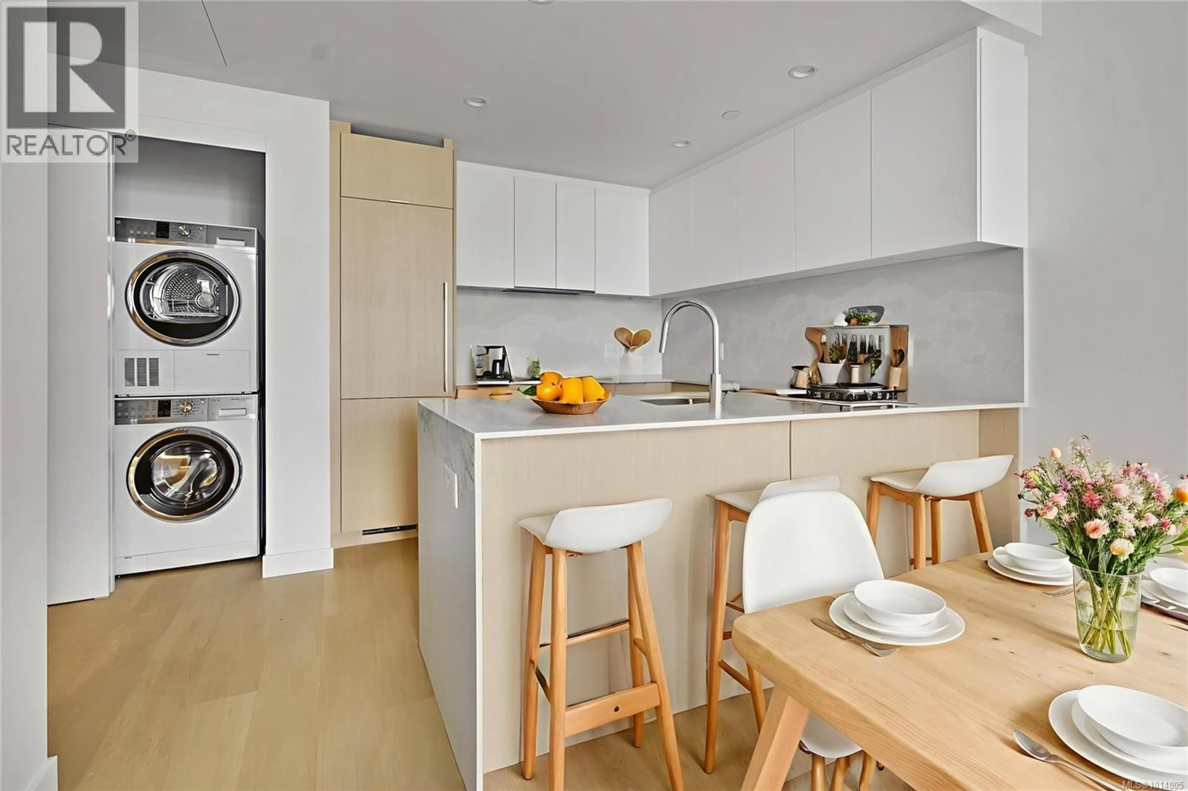801 - 1100 YATES STREET, Victoria, British Columbia V8V0H5
Contact us about this property
Highlights
Estimated valueThis is the price Wahi expects this property to sell for.
The calculation is powered by our Instant Home Value Estimate, which uses current market and property price trends to estimate your home’s value with a 90% accuracy rate.Not available
Price/Sqft$1,078/sqft
Monthly cost
Open Calculator
Description
Secure underground parking adds everyday ease to this 8th floor home at Nest by Chard. Built in 2024 with steel and concrete construction and still under warranty, this west-facing one-bedroom, one-bathroom condo pairs peace of mind with sleek, Scandinavian-inspired design. The open-concept living and dining area seamlessly flows into a private deck, while oversized windows frame stunning sunset views. The kitchen has been elevated with upgrades, including a waterfall quartz countertop, a full-height backsplash, and undercabinet lighting, which complement the integrated Fisher & Paykel appliance package. The 4-piece bath features heated floors and porcelain tile for a spa-like touch. Thoughtful extras include a storage locker, an on-site gym, dog wash station (pet-friendly) and children’s play area, fob entry, and bike storage. Ideally located on the edge of downtown, you’ll enjoy easy access to Fernwood’s charm, Harris Green’s energy, and Victoria’s best restaurants, cafés, and shops. (id:39198)
Property Details
Interior
Features
Main level Floor
Primary Bedroom
9 x 12Living room
9 x 12Bathroom
Kitchen
8 x 12Exterior
Parking
Garage spaces -
Garage type -
Total parking spaces 1
Condo Details
Inclusions
Property History
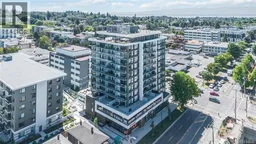 25
25
