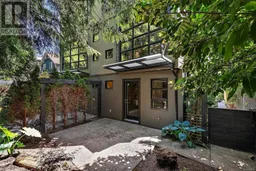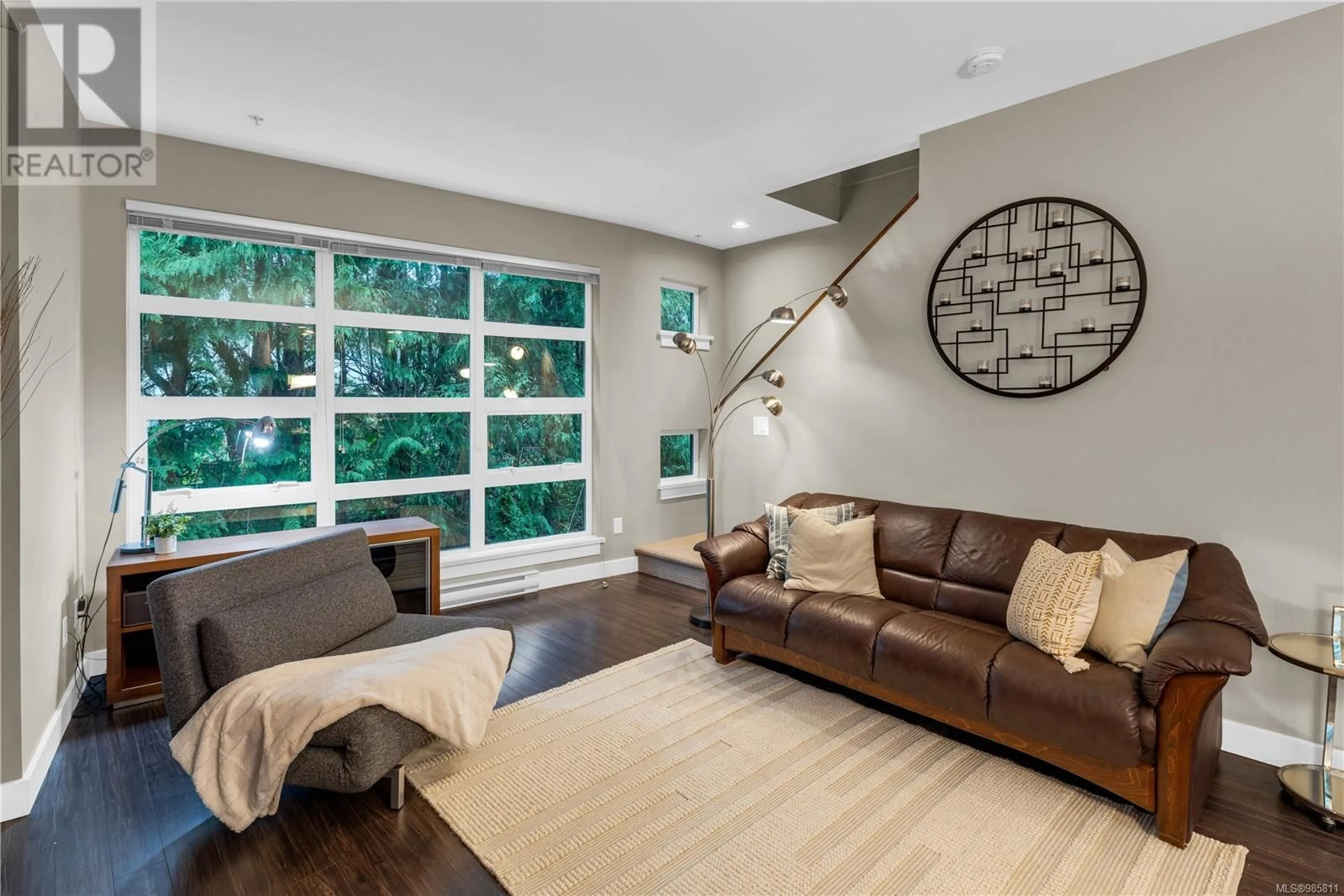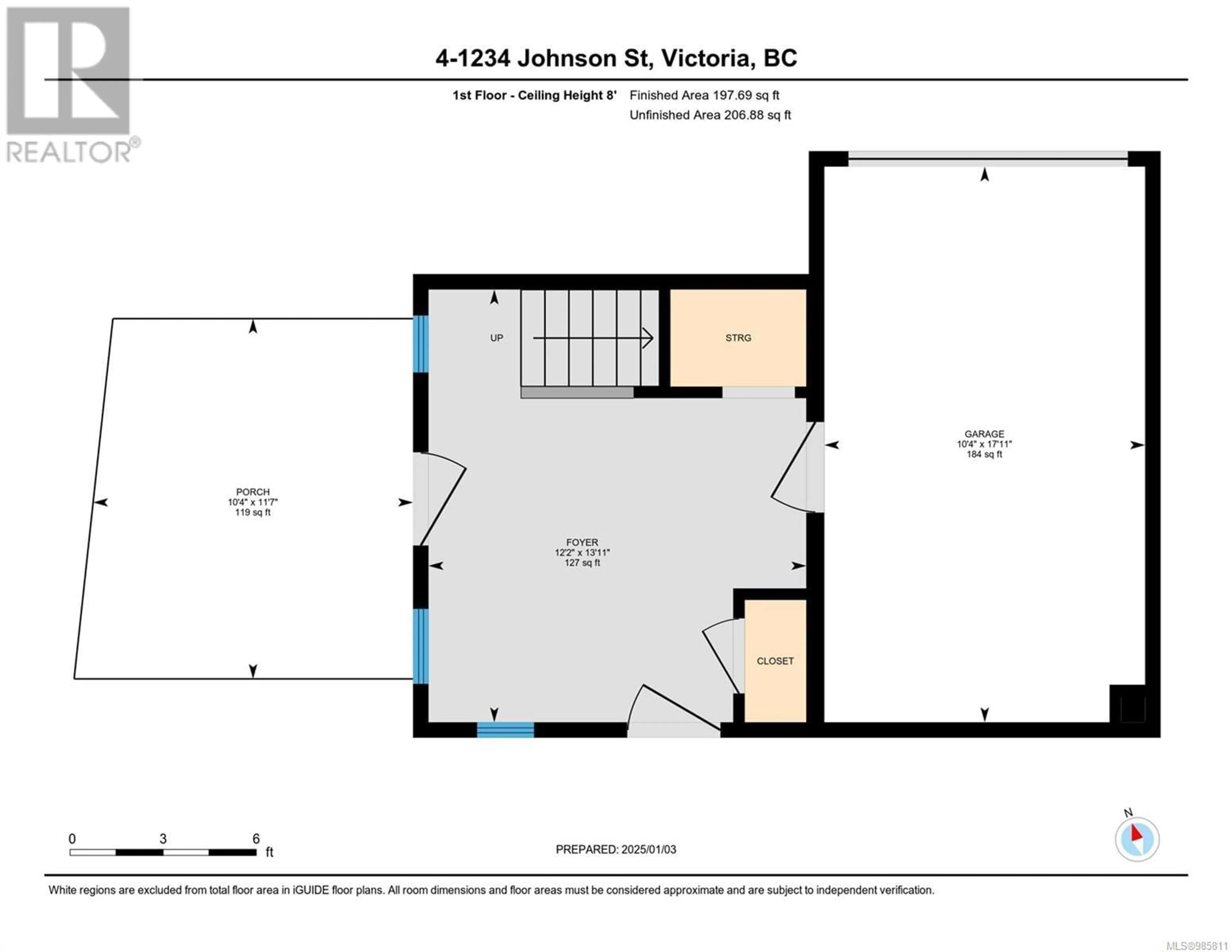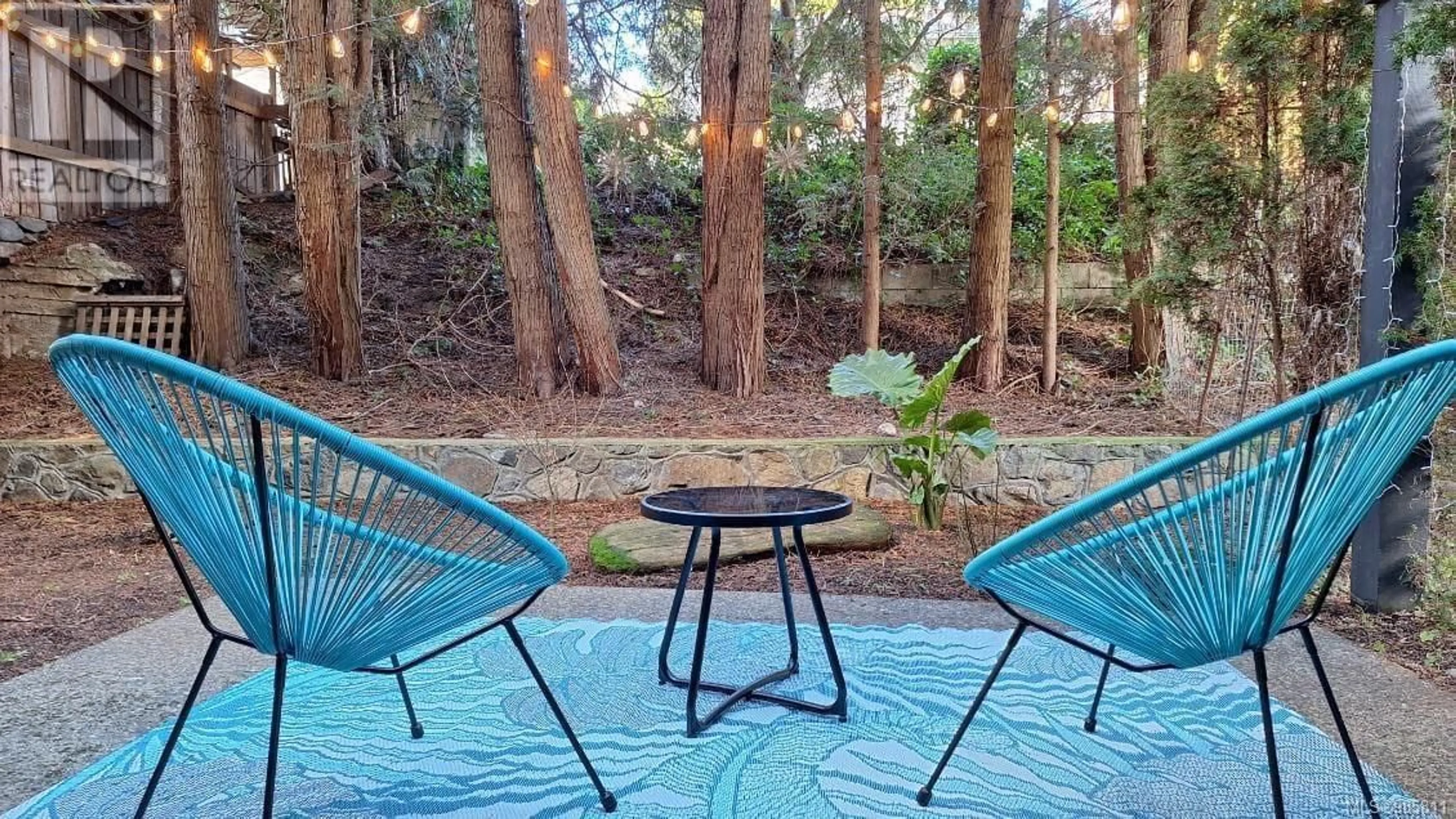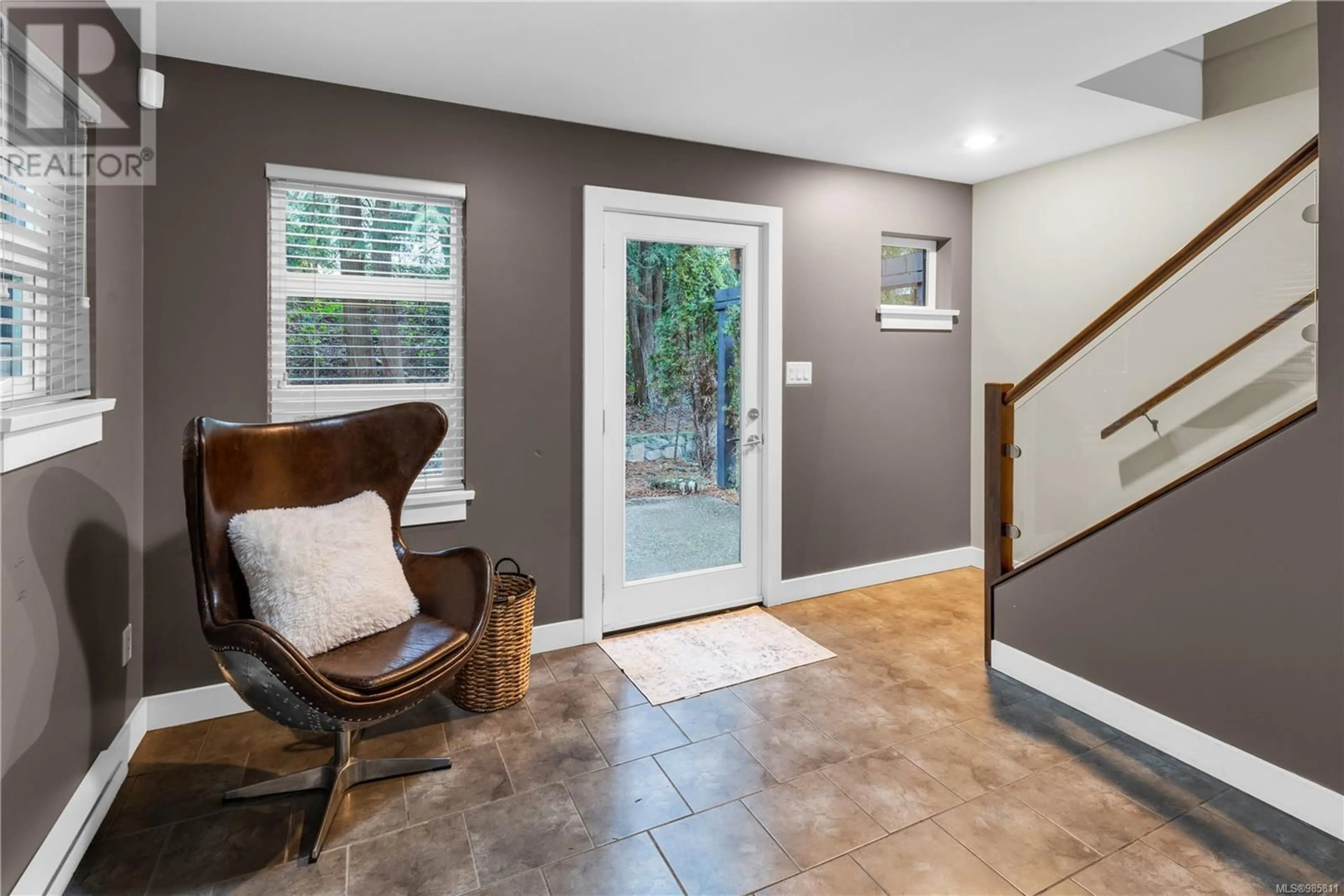4 1234 Johnson St, Victoria, British Columbia V8V3P1
Contact us about this property
Highlights
Estimated ValueThis is the price Wahi expects this property to sell for.
The calculation is powered by our Instant Home Value Estimate, which uses current market and property price trends to estimate your home’s value with a 90% accuracy rate.Not available
Price/Sqft$494/sqft
Est. Mortgage$3,990/mo
Maintenance fees$330/mo
Tax Amount ()-
Days On Market62 days
Description
NEW ATTRACTIVE PRICE! Welcome to your urban oasis! Tucked away amongst the trees is this stunning modern 2 bedroom 2 bathroom townhome nestled on the edge of Fernwood, just a leisurely stroll from Downtown Victoria. This 2011 built end-unit offers a serene escape, featuring a PRIVATE PATIO and an expansive 300 sq.ft ROOF TOP DECK, perfect for entertaining or relaxing. Enter through a spacious foyer that leads to your OWN SECURE ATTACHED GARAGE. The main level boasts an open-concept design with 9' ceilings, a beautiful kitchen, dining area, living room with cozy gas fireplace, and a convenient 2 piece bath. Upstairs, you'll find two generous bedrooms and a expansive bathroom with soaker tub. The rooftop deck is a highlight, ideal for summer BBQs and gazing at the downtown lights. This boutique development consists of only 5 units with low monthly strata fees and a well-managed strata. Enjoy unbeatable access to Cook St Village, Fernwood, and all the vibrant offerings and amenities of downtown Victoria! (id:39198)
Property Details
Interior
Features
Second level Floor
Laundry room
3' x 3'Bedroom
11' x 12'Ensuite
Primary Bedroom
13' x 11'Exterior
Parking
Garage spaces 1
Garage type -
Other parking spaces 0
Total parking spaces 1
Condo Details
Inclusions
Property History
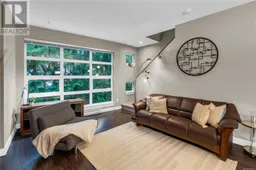 29
29