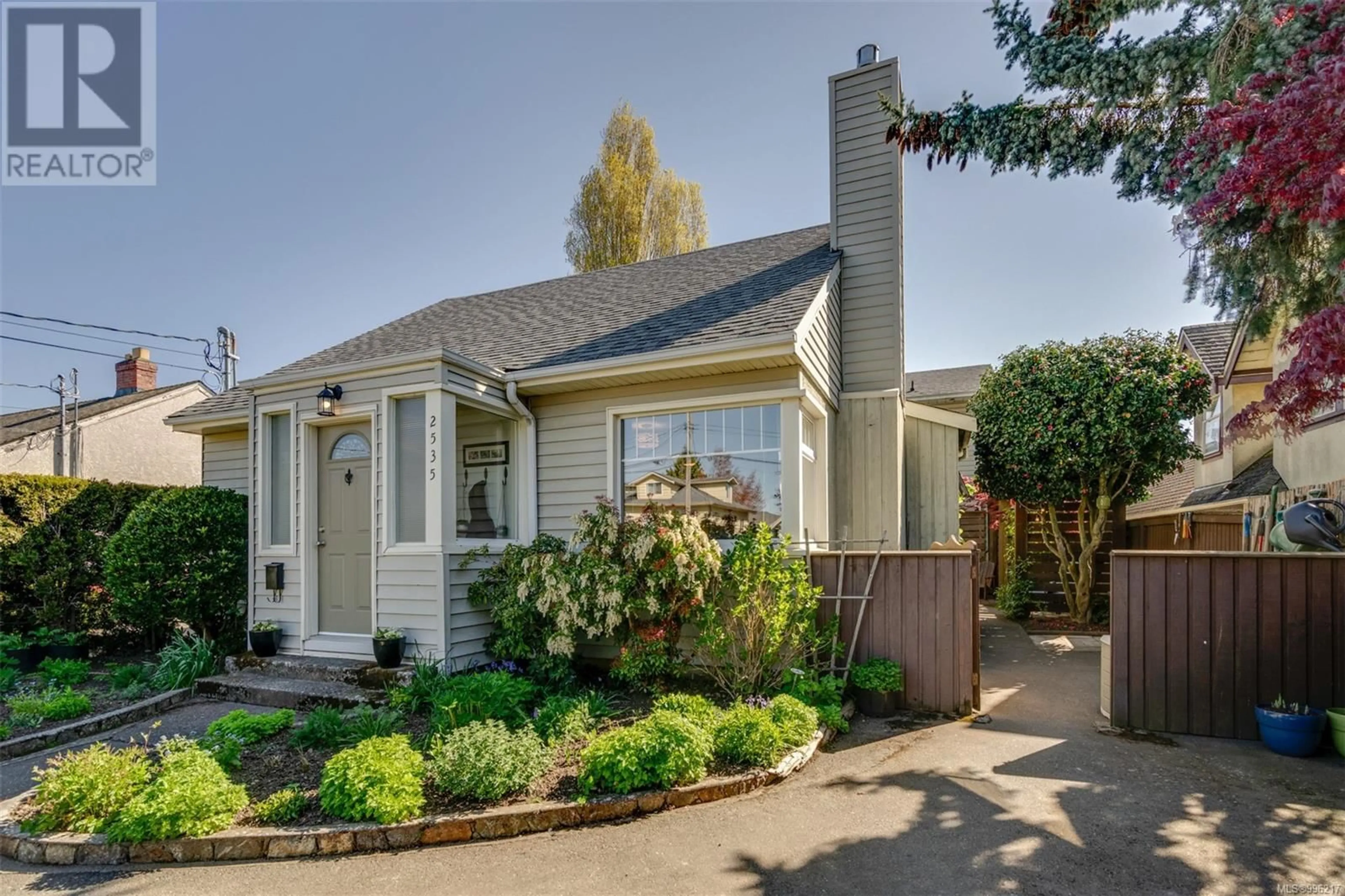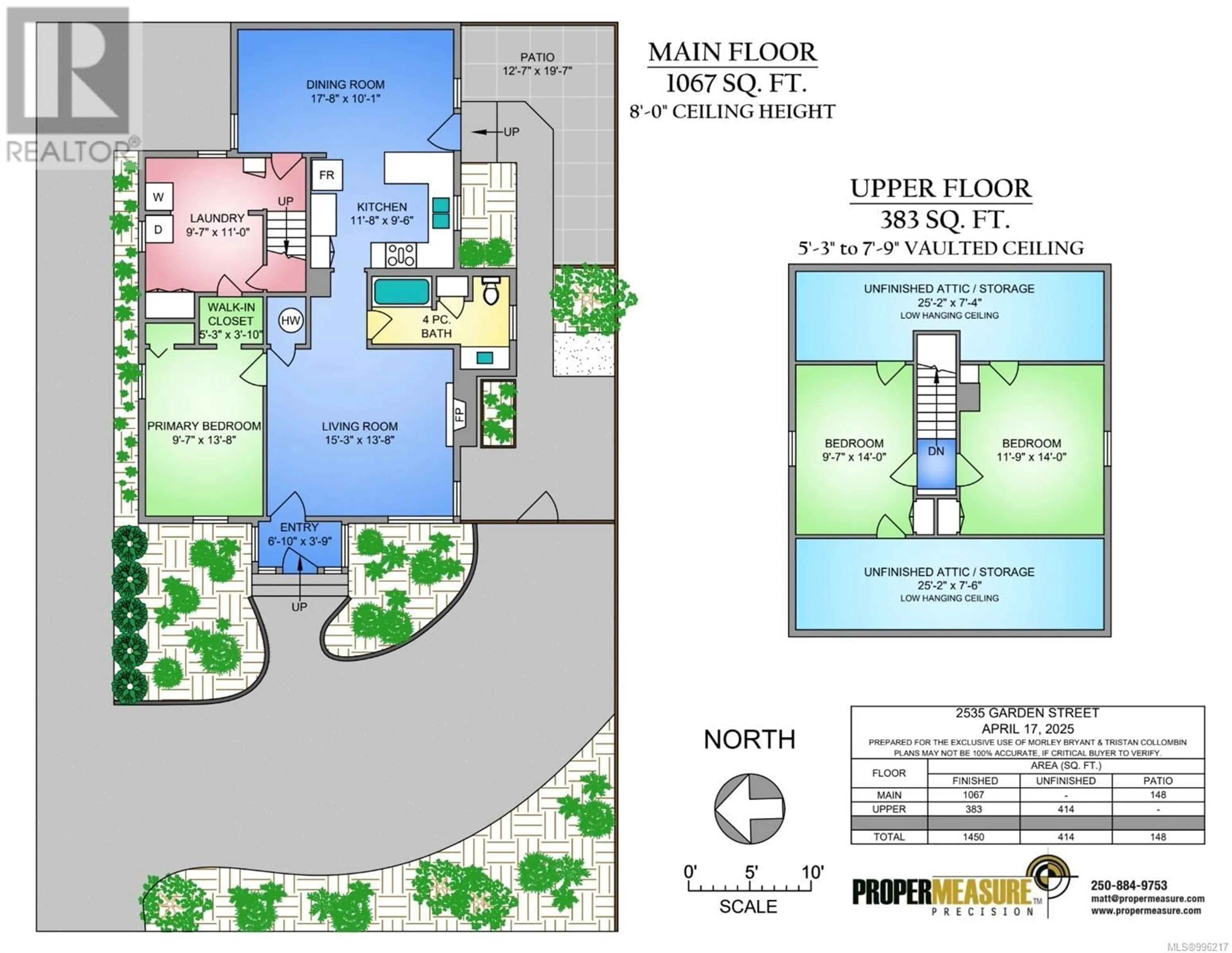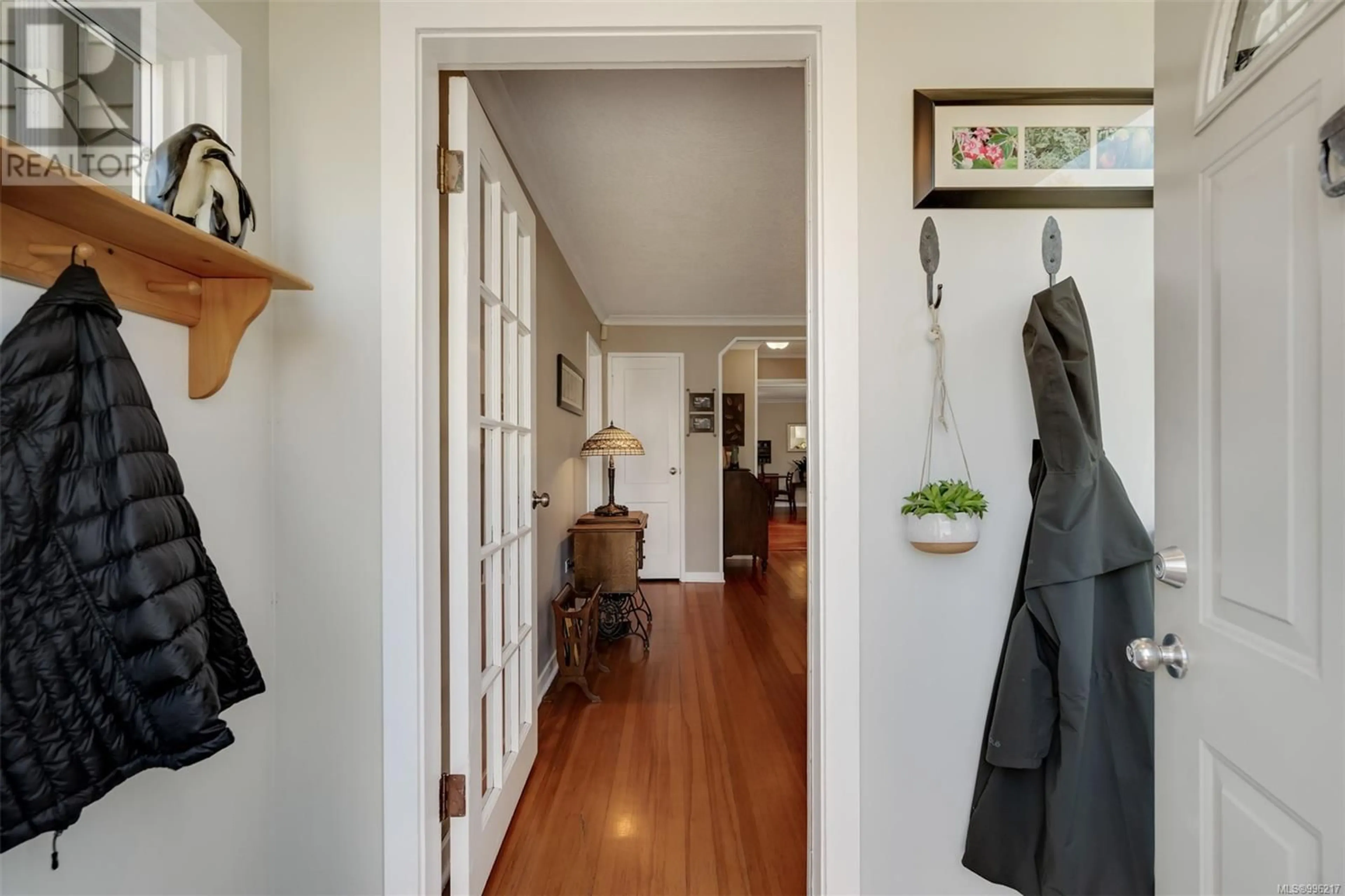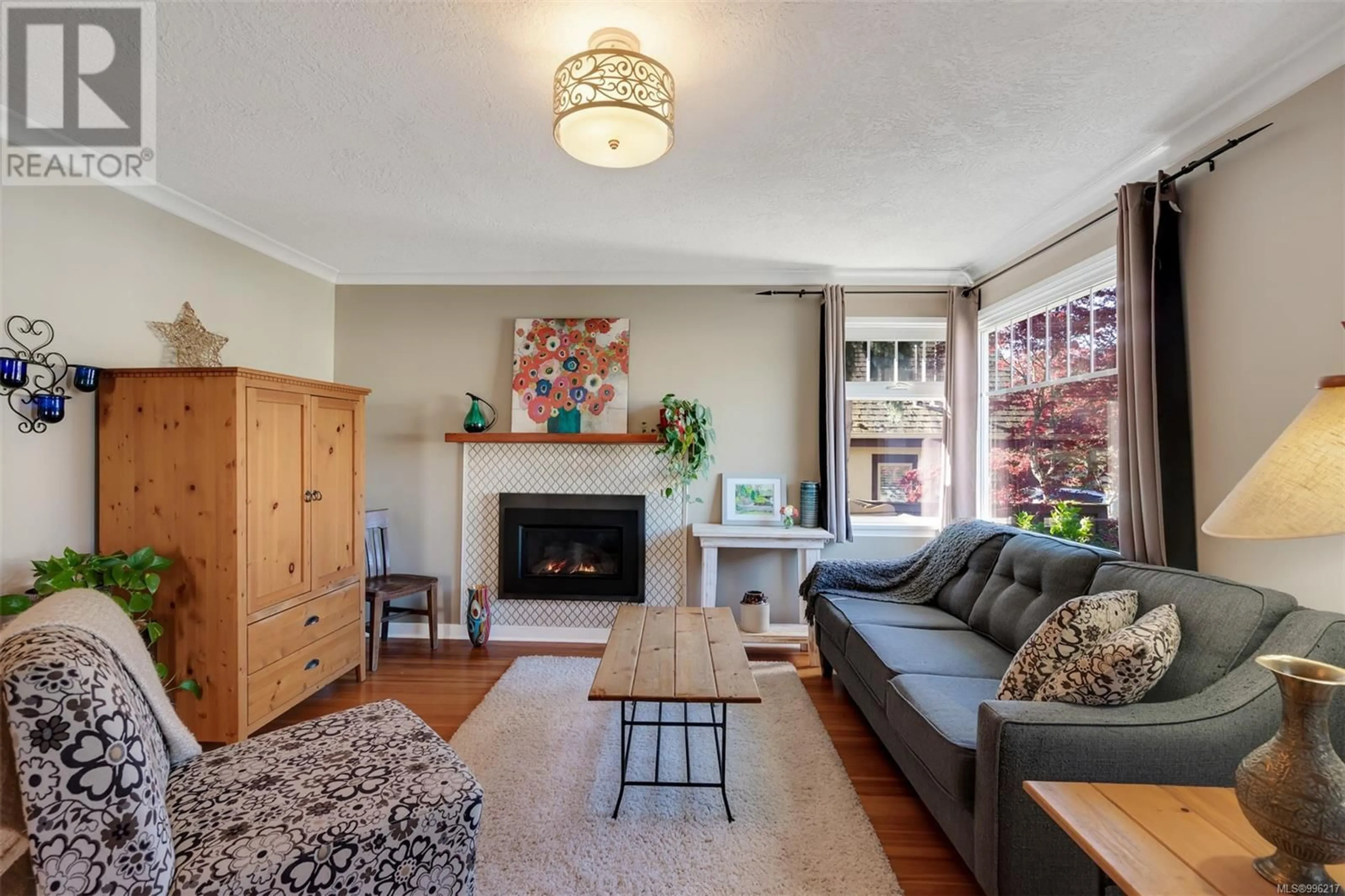2535 GARDEN STREET, Victoria, British Columbia V8T3G4
Contact us about this property
Highlights
Estimated ValueThis is the price Wahi expects this property to sell for.
The calculation is powered by our Instant Home Value Estimate, which uses current market and property price trends to estimate your home’s value with a 90% accuracy rate.Not available
Price/Sqft$620/sqft
Est. Mortgage$3,865/mo
Tax Amount ()$3,813/yr
Days On Market15 hours
Description
OPEN HOUSE THURSDAY, Apr 24th 4:30-6pm This beautifully maintained strata duplex has the feel of a stand-alone house with only one small common wall. Centrally located in Fernwood where downtown is 5 minutes by car, UVIC and Camosun are easily accessible, and the Haultain bike network is around the corner. 2535 Garden is a harmonious marriage of 1940s character with modern upgrades including a gas fireplace for efficient heating, heated tile floors in the updated bathroom, stainless appliances with gas stove and quartz counters in the renovated kitchen. An ideal layout for kids with 2 generous bedrooms on the upper level and a primary bedroom on the main floor. Flexible dining room space could accommodate a home office, and the laundry room has space to make another bathroom if desired. The owners have loved their home for the past 25 years, and you can feel the love as soon as you walk in. Sound mechanics with upgraded electrical, roof, windows, exterior doors, plus a new sewer and storm drain line this year. The garden is a neighbourhood gem and hub of the community where fresh flowers and produce have been a staple of the Fernwood community for years. The perennial garden is set for many easy-care years of beauty, and the thornless raspberry canes will produce pounds of delicious berries over the summer to enjoy. A trellised covered outside patio area for summertime entertaining is a great spot to relax at the end of the day. Driveway parking for two vehicles plus lots of street parking. (id:39198)
Property Details
Interior
Features
Second level Floor
Attic (finished)
7'6 x 25'2Bedroom
14'0 x 9'7Attic (finished)
7'4 x 25'2Bedroom
14'0 x 11'9Exterior
Parking
Garage spaces -
Garage type -
Total parking spaces 2
Condo Details
Inclusions
Property History
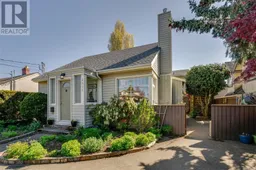 34
34
