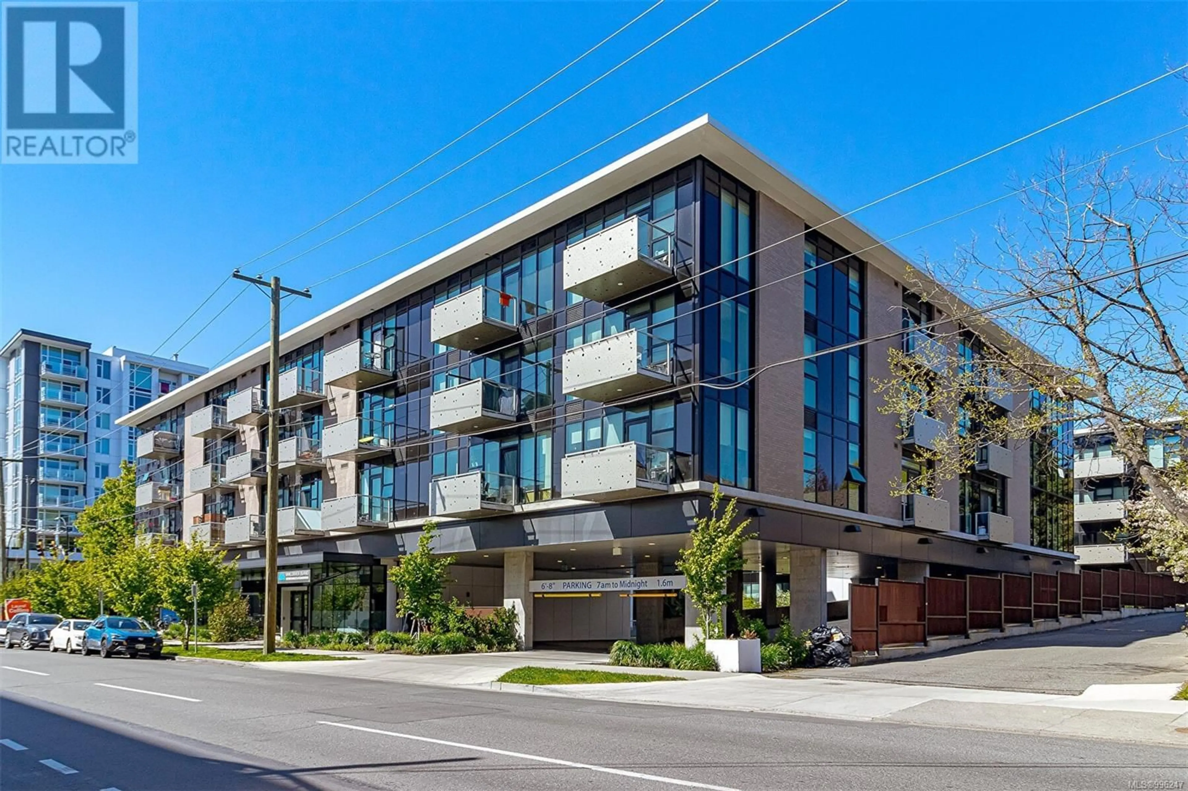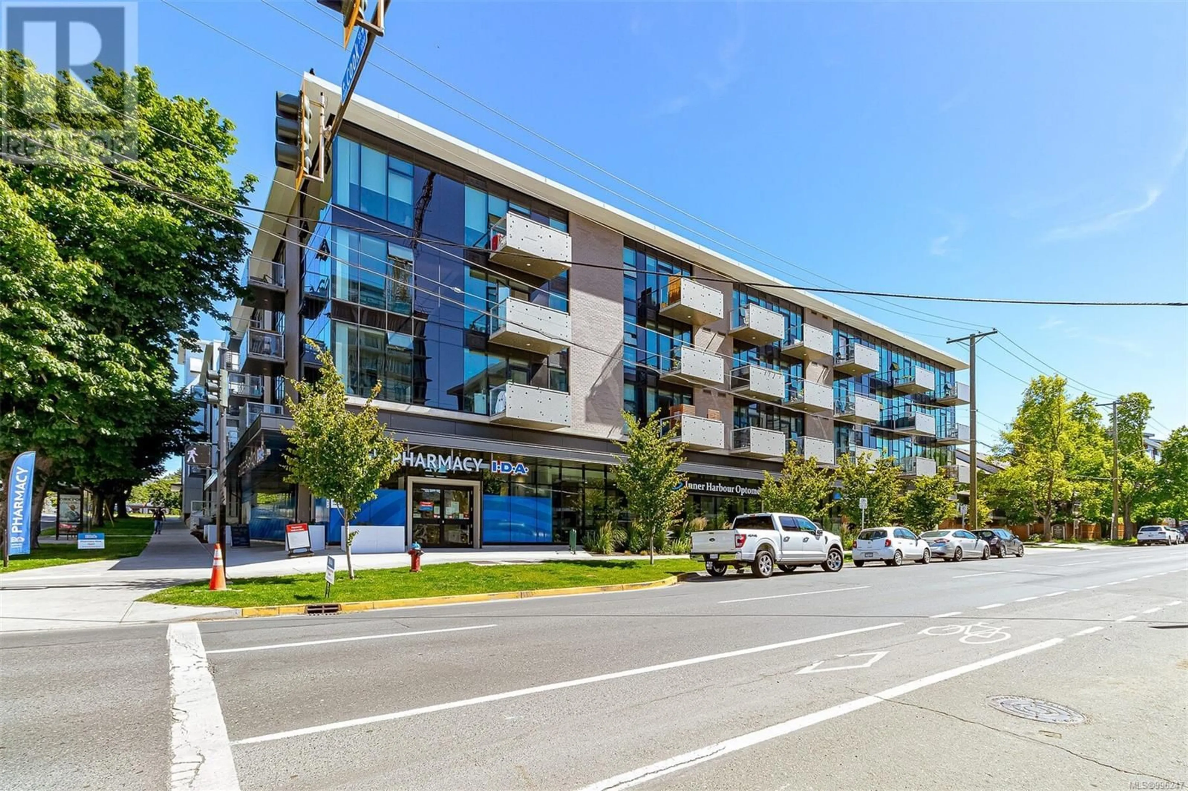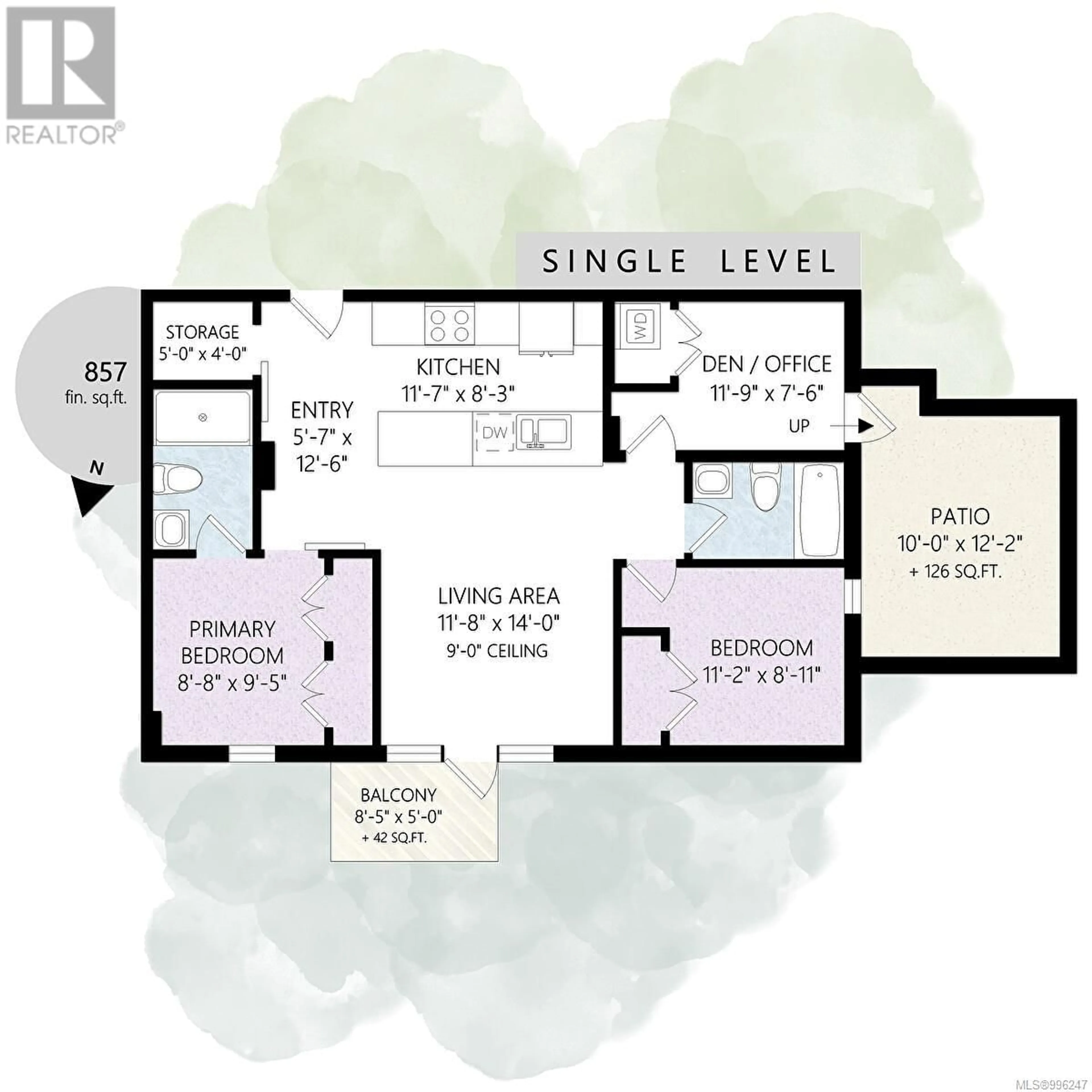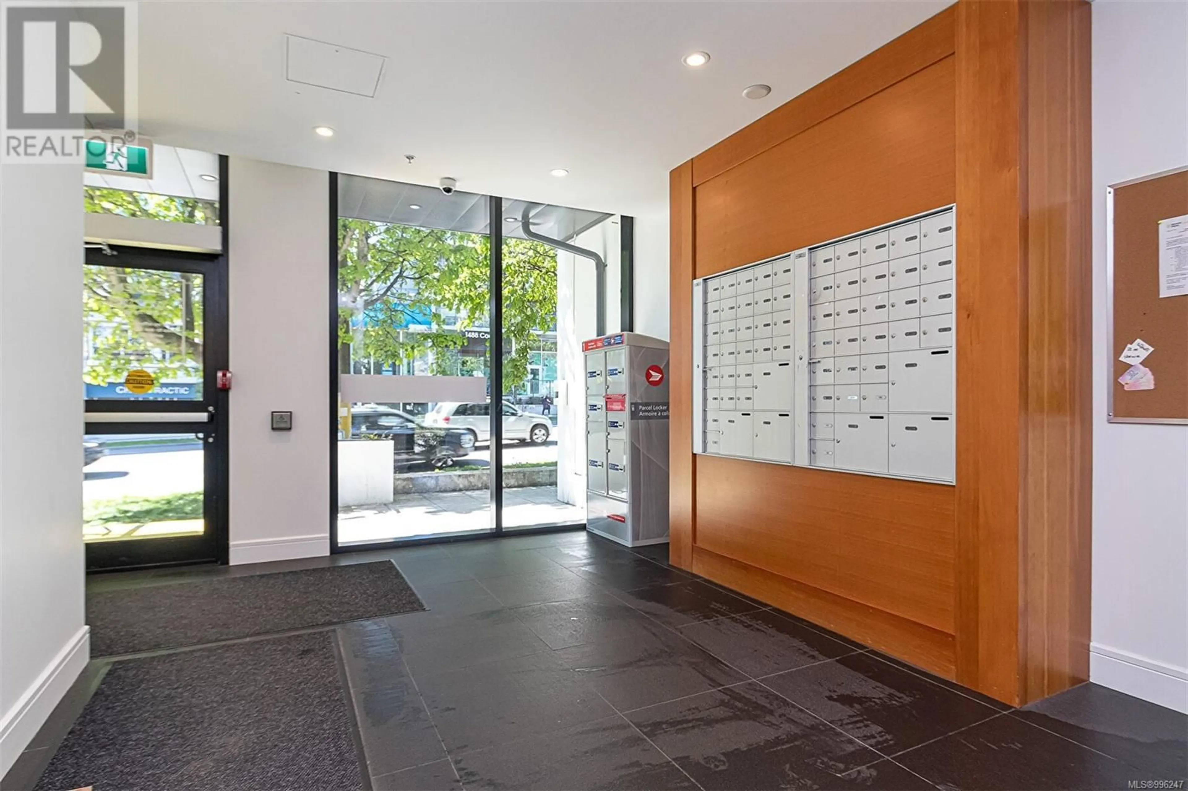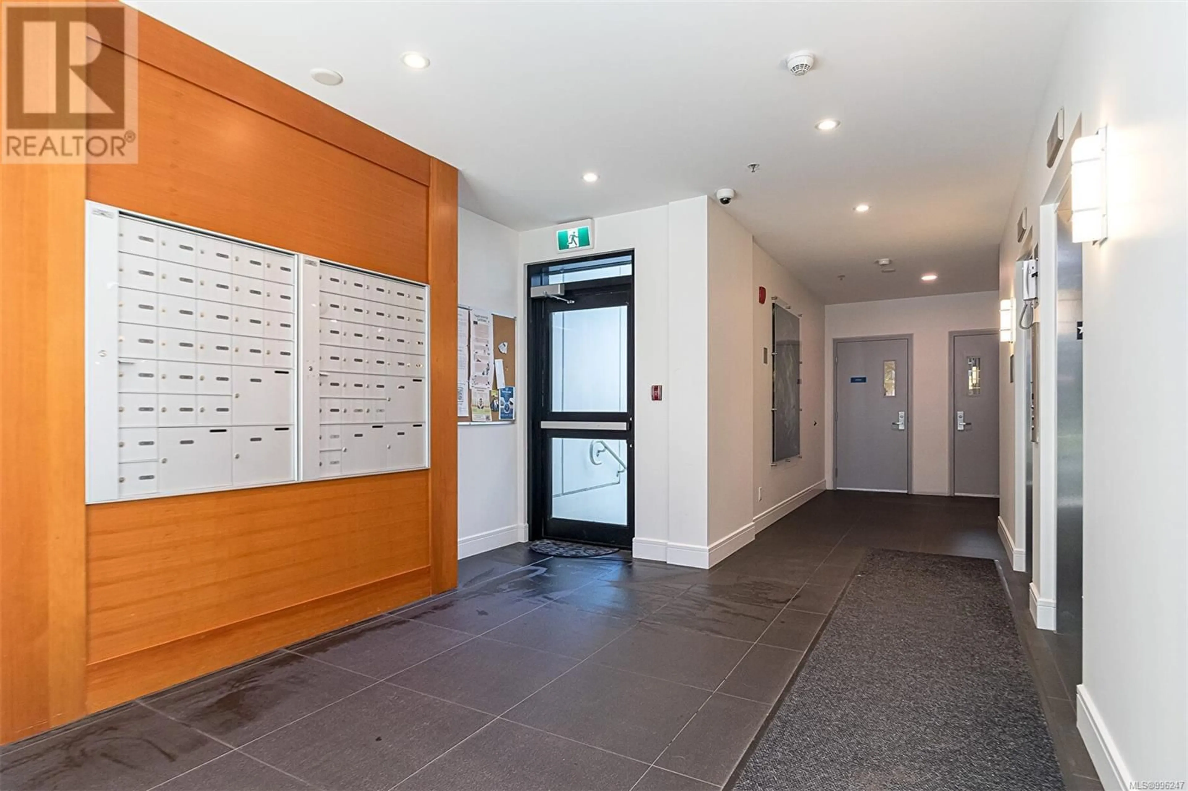216 - 1411 COOK STREET, Victoria, British Columbia V8V3P9
Contact us about this property
Highlights
Estimated ValueThis is the price Wahi expects this property to sell for.
The calculation is powered by our Instant Home Value Estimate, which uses current market and property price trends to estimate your home’s value with a 90% accuracy rate.Not available
Price/Sqft$653/sqft
Est. Mortgage$2,877/mo
Maintenance fees$536/mo
Tax Amount ()$3,073/yr
Days On Market21 days
Description
Welcome to ''The Wade''. A Steel and Concrete boutique style low rise building in the heart of Victoria. This large 2 bedroom/2 full bath plus large den makes this a unique and rare find in Victoria. Innovative and environmentally conscious interior with an excellent floor plan for an efficient use of space and allowing for a large open plan home. A large gourmet kitchen with High end Fischer & Paykel appliances, artisan crafted concrete countertops and large stone island beside a built in table, gas cooktop and beautiful glass tile backsplash. Tons of cabinets and a great storage room off the entry. Courtyard & rooftop garden plots for each owner plus leisure areas, Underground parking, two elevators and caretaker! Perfect walk score of 100, steps from best cafés, restaurants and easy access to downtown. BONUS patio of approx 126 sq ft with ubelievable privacy that you must see to believe plus your balcony looking onto the courtyard. Separate storage, underground parking and bike storage. This is a condo you'll love! (id:39198)
Property Details
Interior
Features
Main level Floor
Storage
4' x 5'Bathroom
5' x 7'Den
7'6 x 11'9Bedroom
8'11 x 11'2Exterior
Parking
Garage spaces -
Garage type -
Total parking spaces 1
Condo Details
Inclusions
Property History
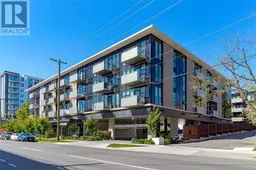 39
39
