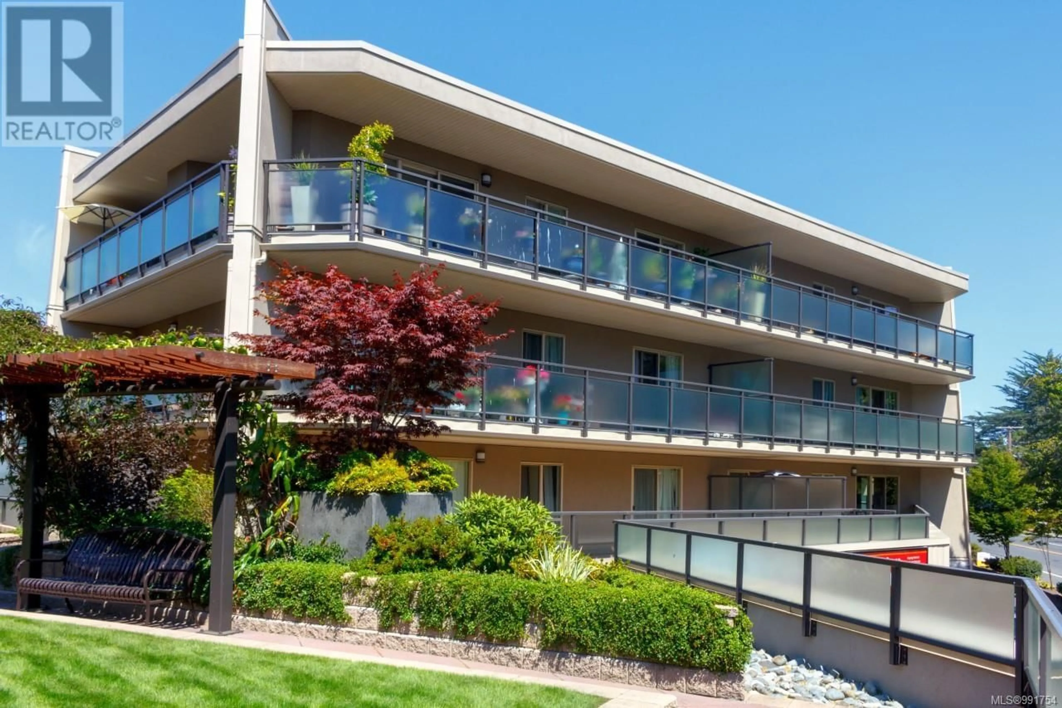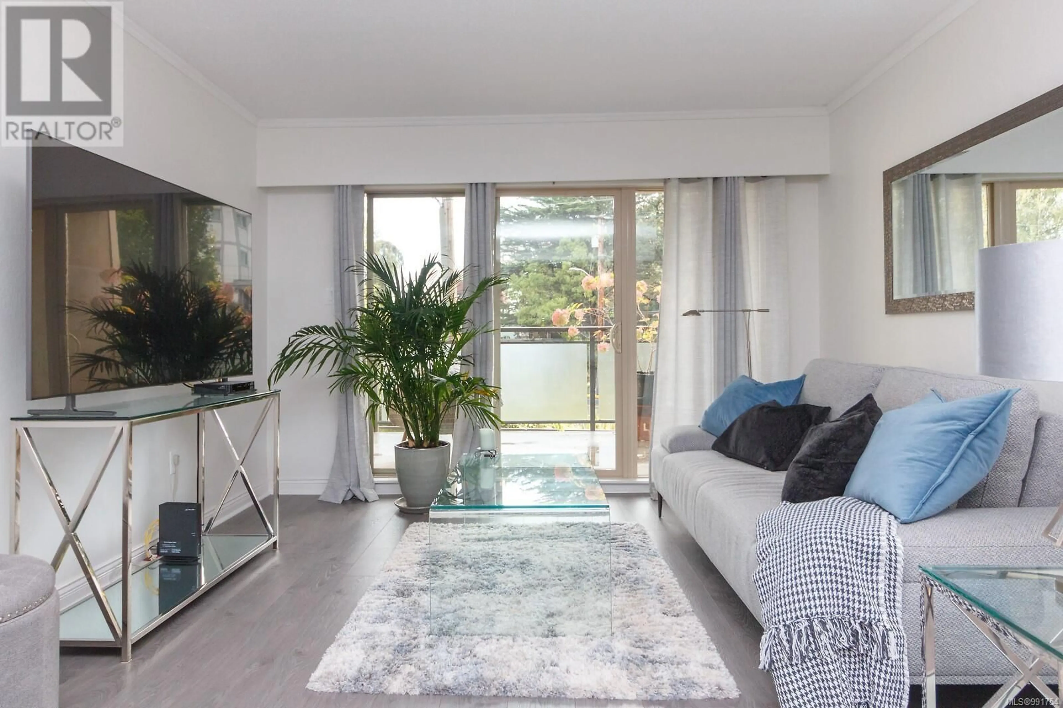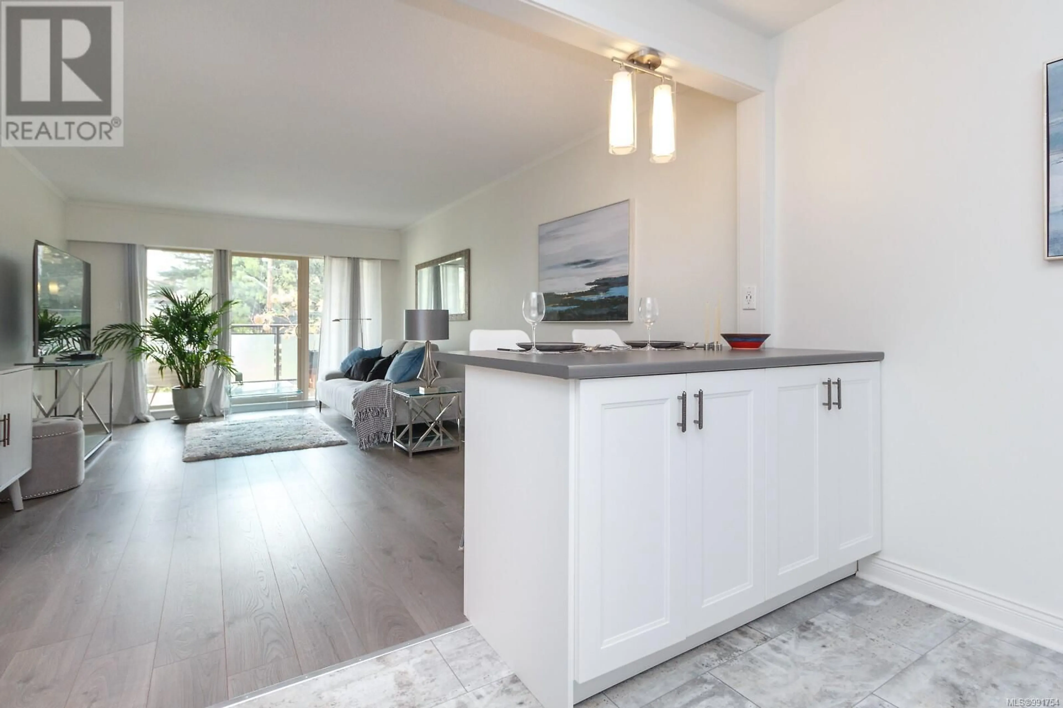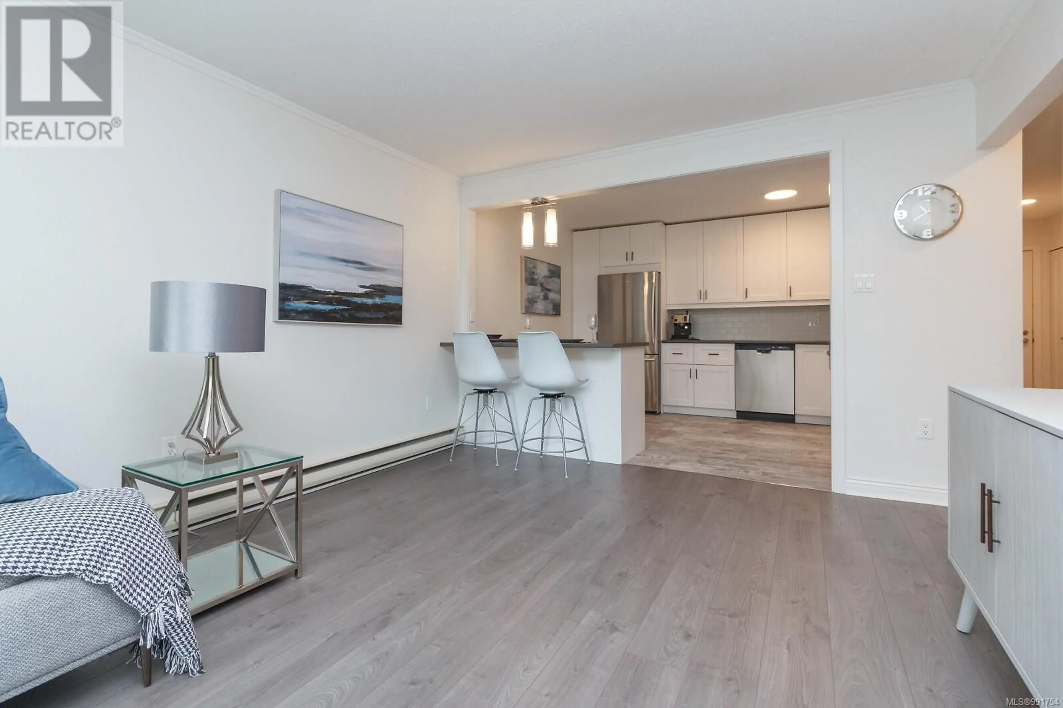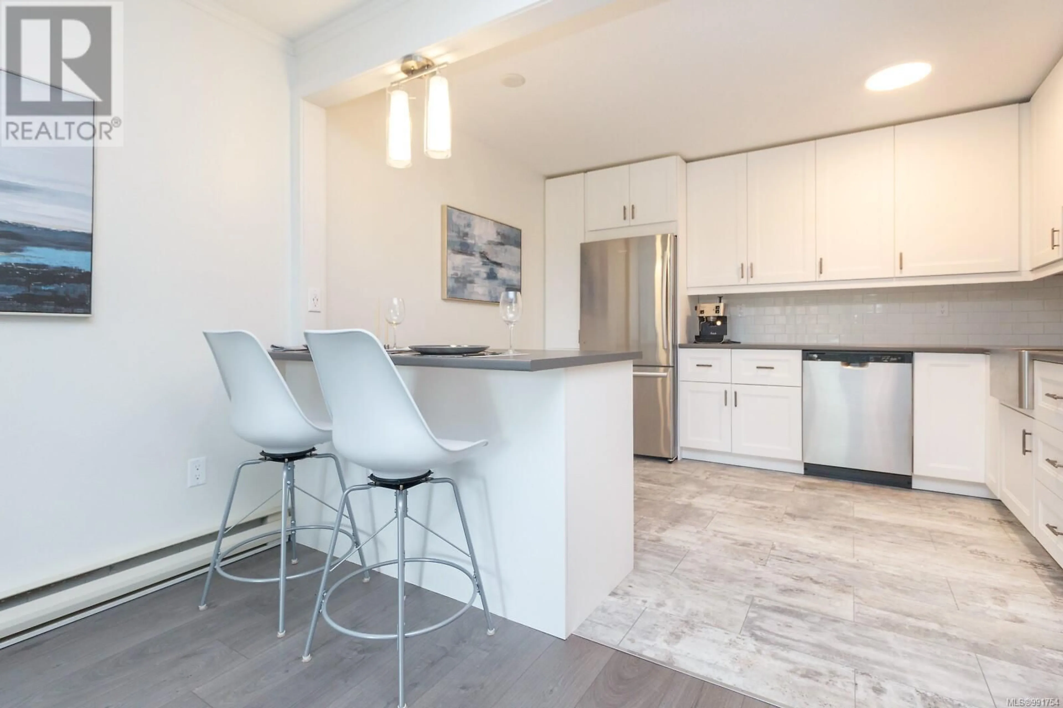207 - 1545 PANDORA AVENUE, Victoria, British Columbia V8R6R1
Contact us about this property
Highlights
Estimated ValueThis is the price Wahi expects this property to sell for.
The calculation is powered by our Instant Home Value Estimate, which uses current market and property price trends to estimate your home’s value with a 90% accuracy rate.Not available
Price/Sqft$512/sqft
Est. Mortgage$2,039/mo
Maintenance fees$388/mo
Tax Amount ()$1,833/yr
Days On Market32 days
Description
This freshly updated 1-bedroom condo offers 927 square feet of living space with an open concept kitchen and living area, perfect for modern living and entertaining. The generously sized balcony accommodates both lazy evenings and long mornings. Located in the fully updated Stadacona Centre, the suite boasts modern amenities, including a pool, hot tub, landscaped gardens, and exercise rooms. Its excellent walk score places you near Oak Bay and Downtown amenities, with Fernwood Village's trendy shops and restaurants just steps away. Stadacona Park offers nearby green space, and major bus routes provide easy access to UVic and Camosun College. With a parking spot, separate storage, and rental potential, this suite is ideal for investors, first-time buyers, professionals, and retirees alike. (id:39198)
Property Details
Interior
Features
Main level Floor
Balcony
22 x 9Bathroom
Primary Bedroom
10 x 15Kitchen
12 x 10Condo Details
Inclusions
Property History
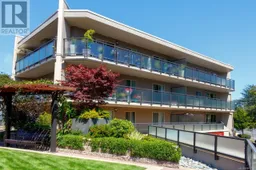 25
25
