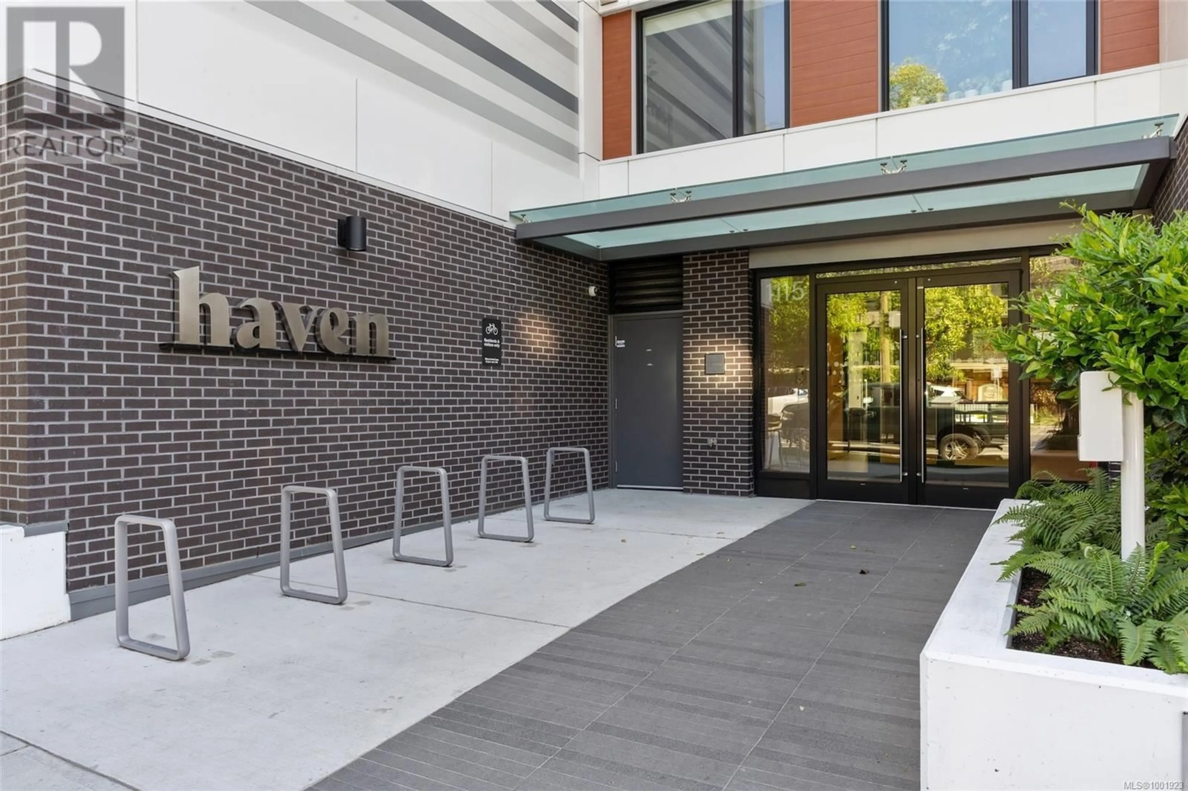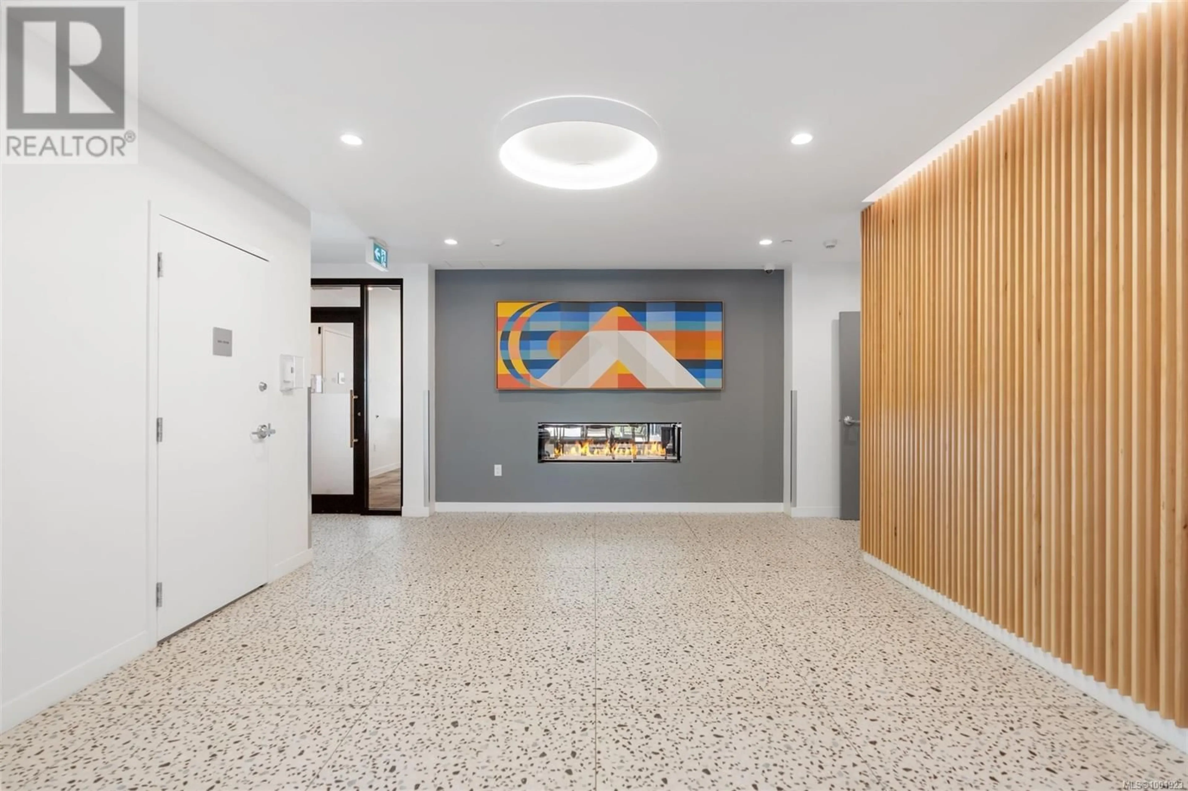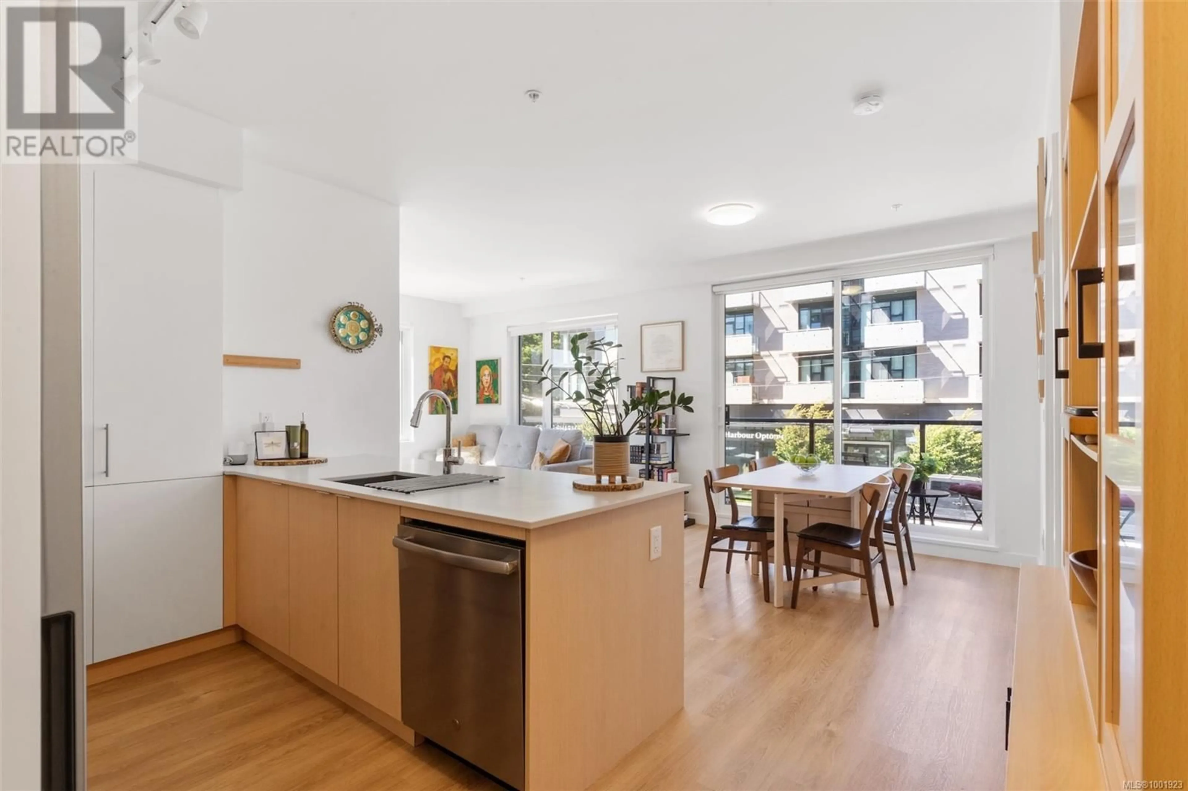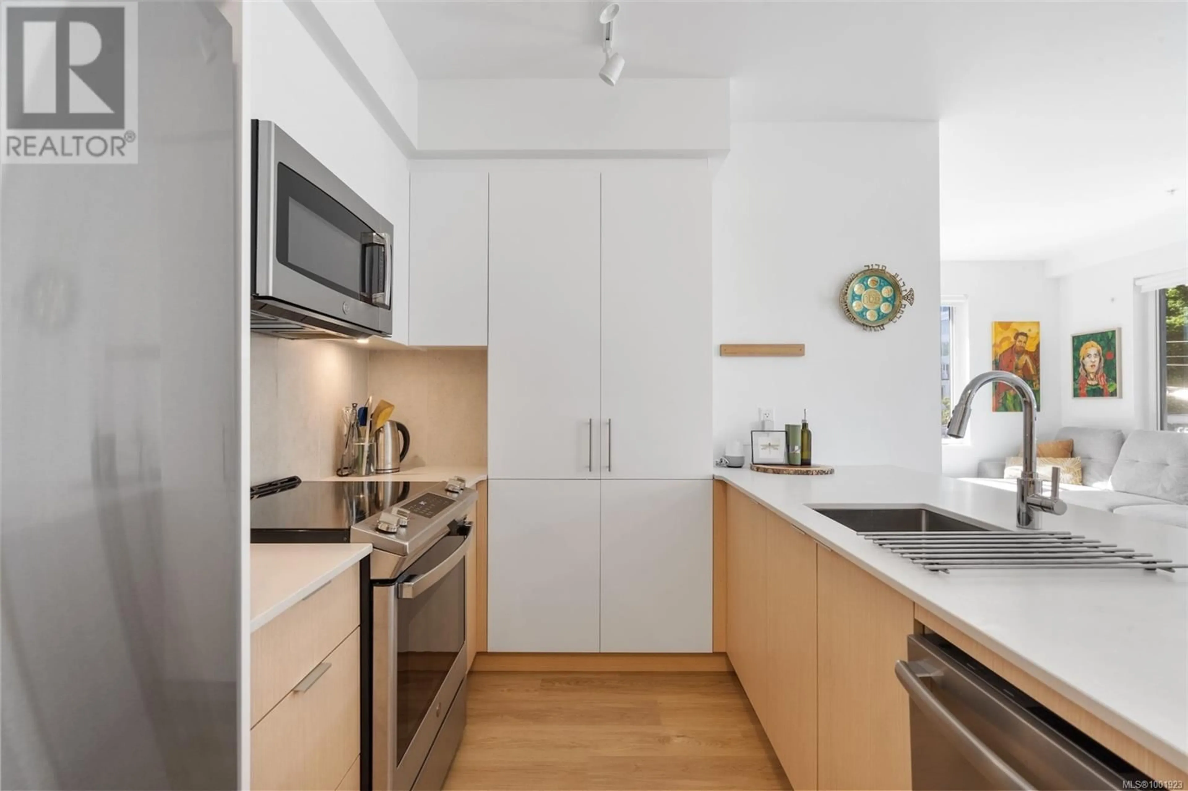207 - 1115 JOHNSON STREET, Victoria, British Columbia V8V0H2
Contact us about this property
Highlights
Estimated ValueThis is the price Wahi expects this property to sell for.
The calculation is powered by our Instant Home Value Estimate, which uses current market and property price trends to estimate your home’s value with a 90% accuracy rate.Not available
Price/Sqft$722/sqft
Est. Mortgage$2,576/mo
Maintenance fees$450/mo
Tax Amount ()$2,564/yr
Days On Market2 days
Description
Step into contemporary living at Haven, a boutique development by award-winning Chard Developments, ideally located where downtown energy meets Fernwood charm. This like new 2-bedroom, 2-bathroom condo offers a thoughtfully designed layout with bedrooms separated for privacy. Inside, enjoy 8'8'' ceilings, sleek flat-panel cabinetry, stainless steel appliances, and a solid surface countertop with a stylish porcelain tile backsplash. Durable, pet-and spill-resistant wood-look wide plank vinyl flooring runs throughout the open-concept space, while walk-in closets in both bedrooms and an entry closet offer plenty of storage. Additional features include in-suite laundry, roller blinds, secure underground parking, assigned bike locker and storage locker. A well-managed strata along with guest parking, an e-bike share program, pet run and pet wash station, a whimsical children’s playground and a residents’ lounge with a large deck truly make it a Haven. Enjoy walking to downtown festivals, shopping, parks and the Inner Harbour. Nearby Fernwood has a small-town community feel with cafés, bistro and theatre. GST included (id:39198)
Property Details
Interior
Features
Main level Floor
Balcony
3'6 x 10'9Bedroom
14'0 x 8'5Living room
10'2 x 11'6Dining room
10'2 x 9'9Exterior
Parking
Garage spaces -
Garage type -
Total parking spaces 1
Condo Details
Inclusions
Property History
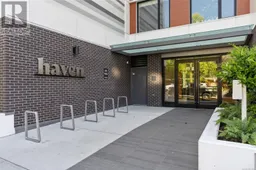 28
28
