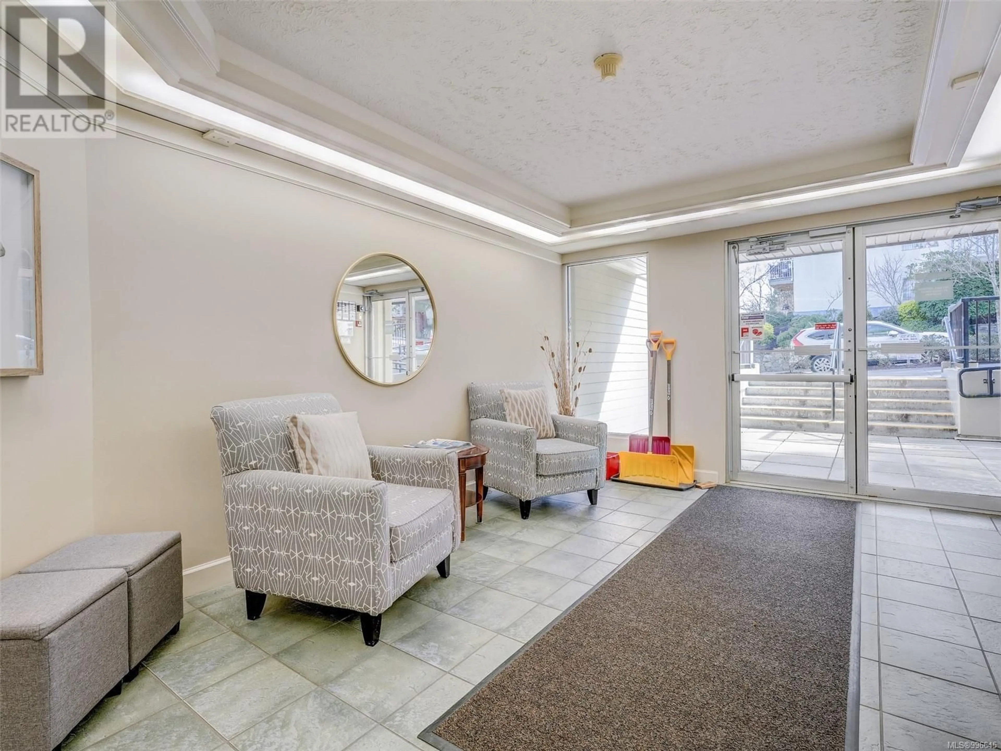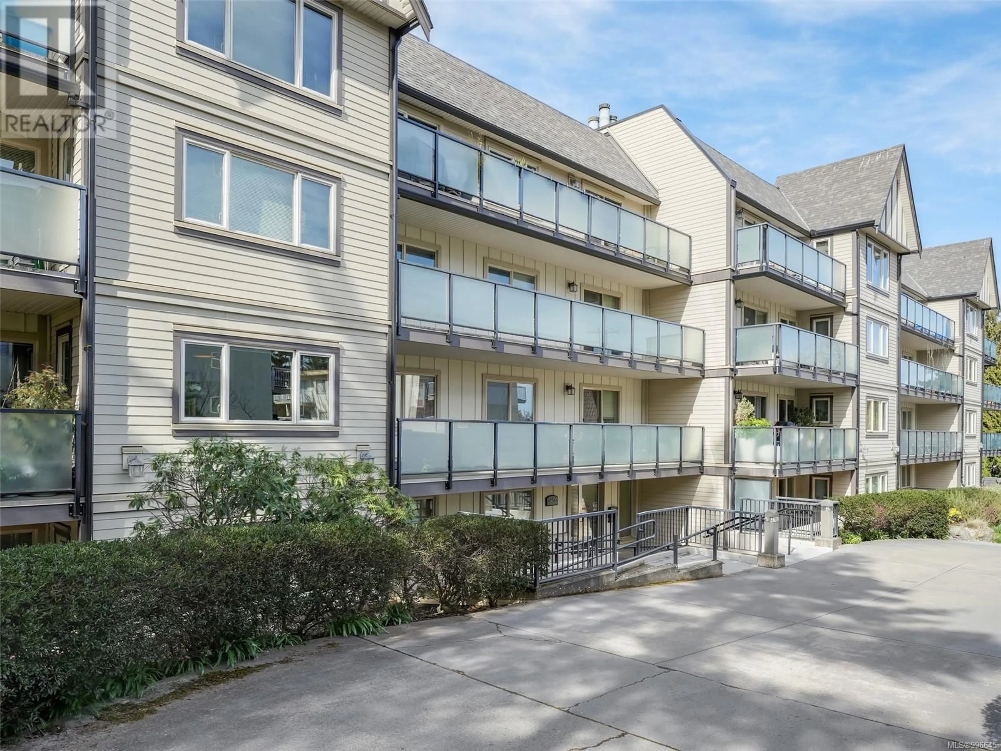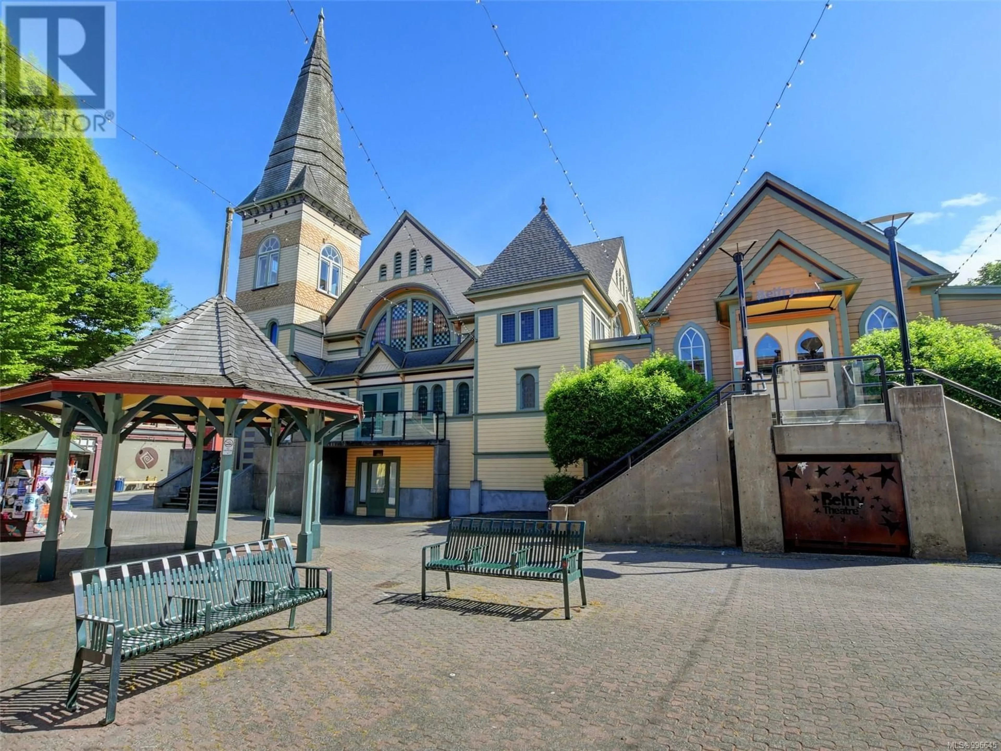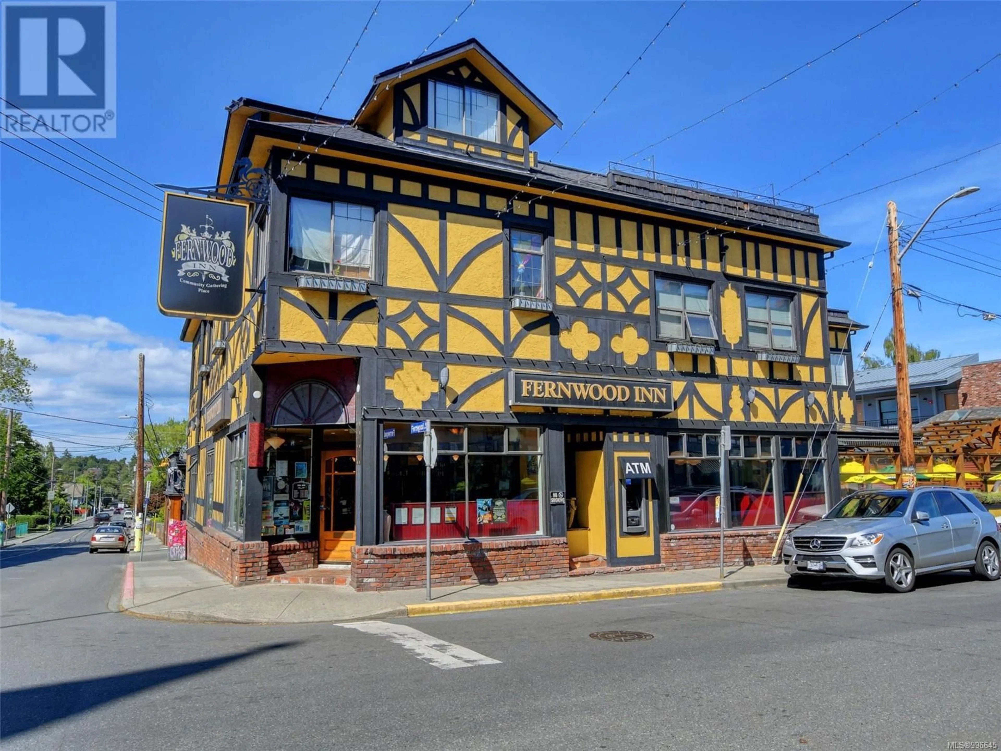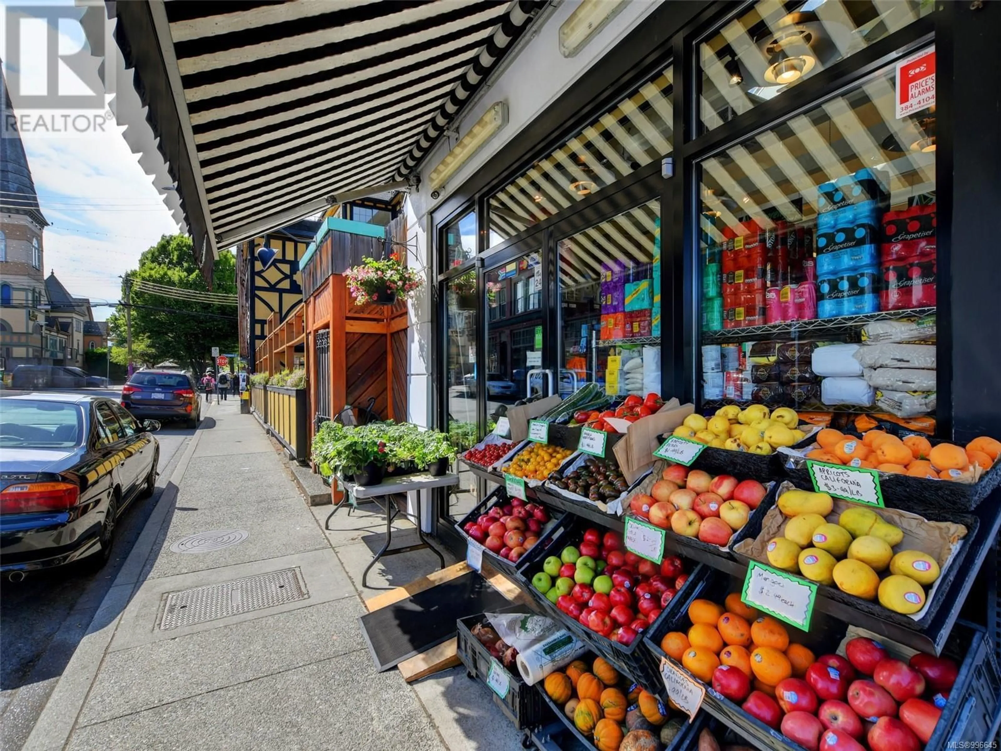202 - 1436 HARRISON STREET, Victoria, British Columbia V8S3S2
Contact us about this property
Highlights
Estimated ValueThis is the price Wahi expects this property to sell for.
The calculation is powered by our Instant Home Value Estimate, which uses current market and property price trends to estimate your home’s value with a 90% accuracy rate.Not available
Price/Sqft$437/sqft
Est. Mortgage$2,315/mo
Maintenance fees$527/mo
Tax Amount ()$2,633/yr
Days On Market1 day
Description
OPEN HOUSE CANCELLED! Tucked away on the quiet southwest corner of the building, this beautifully situated 2-bedroom, 1-bathroom unit enjoys peaceful views of a private residential neighborhood. With its preferred orientation, the home offers both privacy and tranquility, all while being centrally located. Thoughtfully renovated, the layout now features an open-concept kitchen, dining, and living space—perfect for modern living. The bright and spacious living room is wrapped in windows on two sides and features a cozy wood-burning fireplace, along with direct access to a large, private balcony. Gorgeous engineered hardwood flooring throughout. The generous primary bedroom includes a walk-through closet and a convenient bonus vanity sink, connecting directly to the spacious main bathroom. A dedicated laundry room with a full-sized washer and dryer adds to the unit’s functionality. This well-run complex with bonus guest suite is ideally located as it is just a short walk to downtown shops and restaurants, steps from the vibrant Fernwood community, and offers easy access to all parts of the city. This home also includes secured parking and a separate storage room for added convenience. Pets welcome (id:39198)
Property Details
Interior
Features
Main level Floor
Laundry room
5' x 5'Bedroom
9' x 10'Bathroom
Primary Bedroom
12 x 12Exterior
Parking
Garage spaces -
Garage type -
Total parking spaces 1
Condo Details
Inclusions
Property History
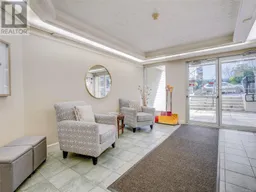 36
36
