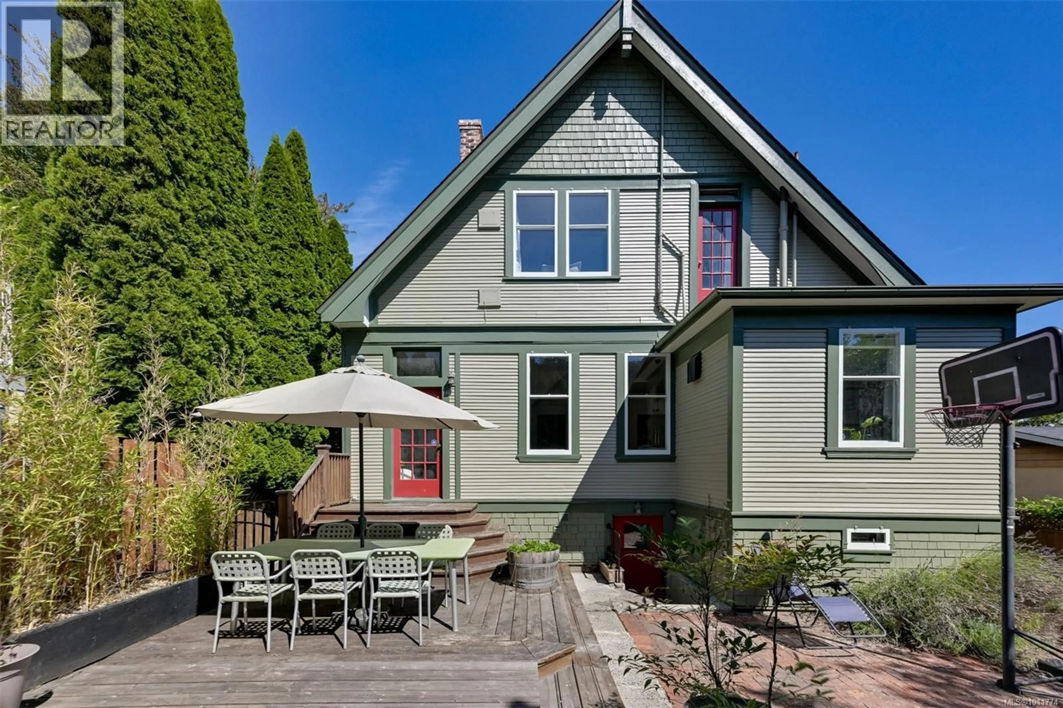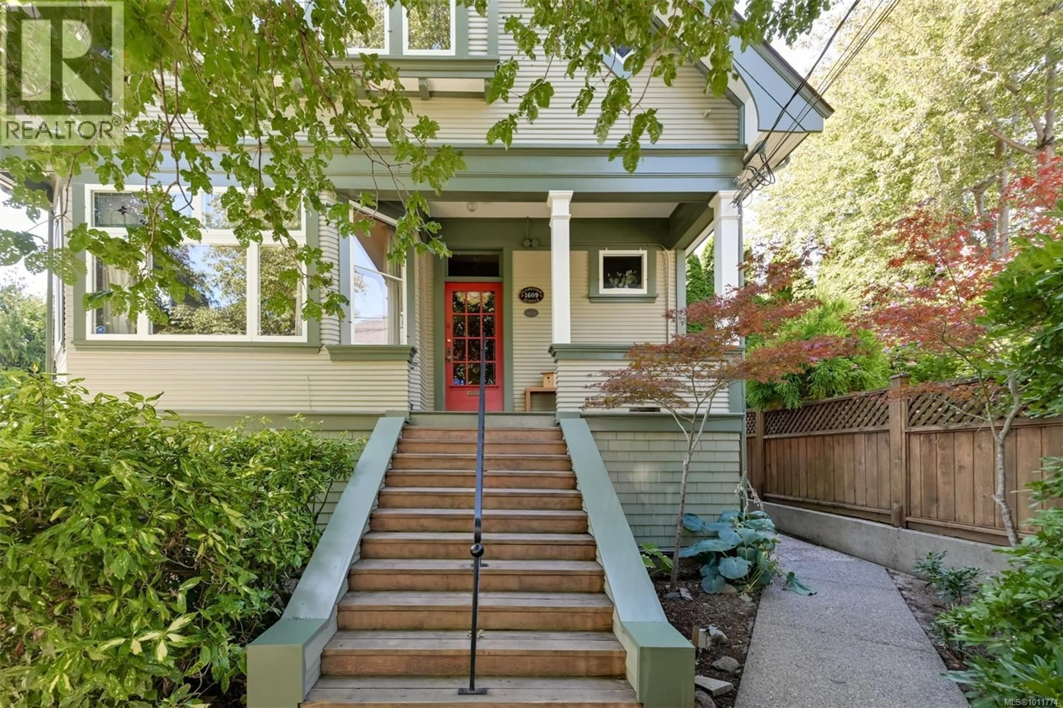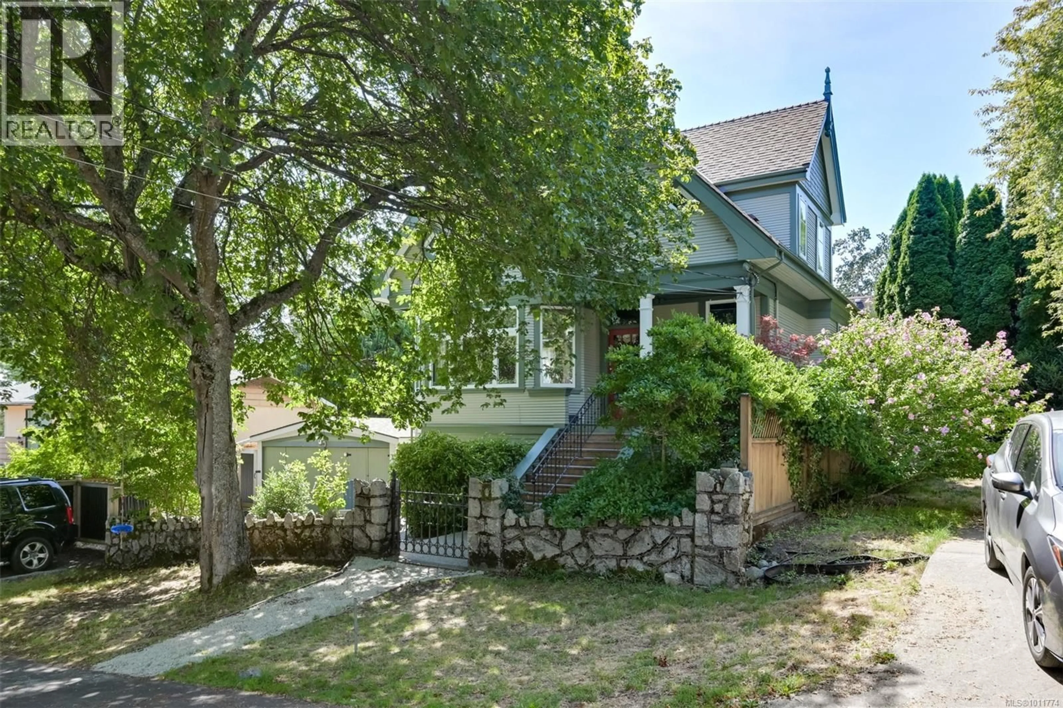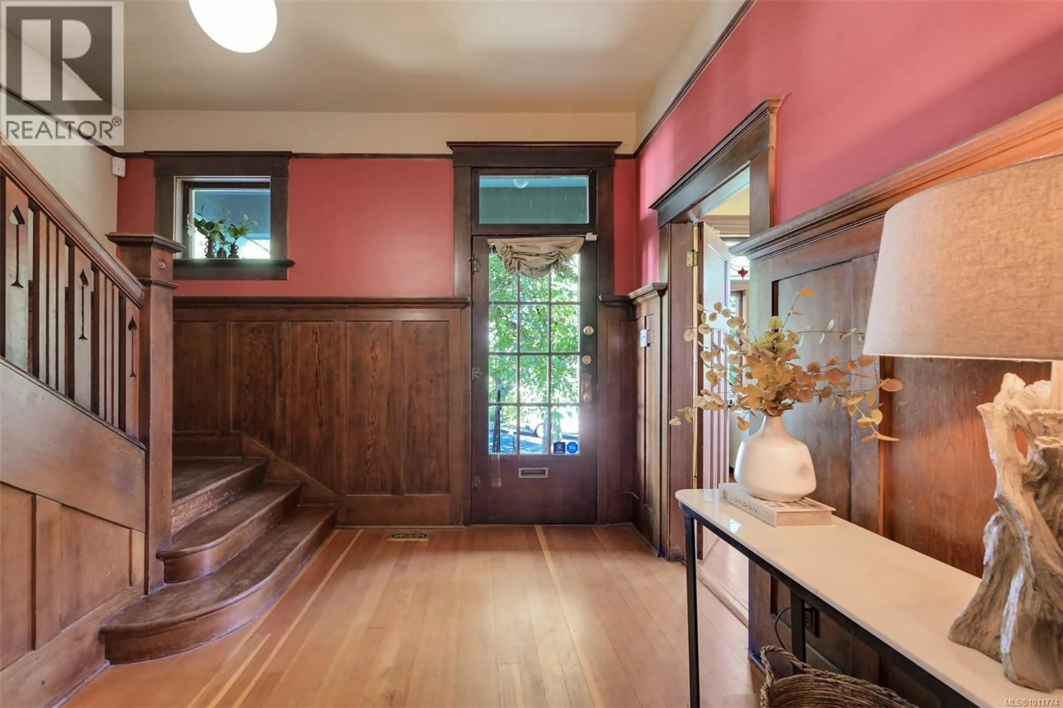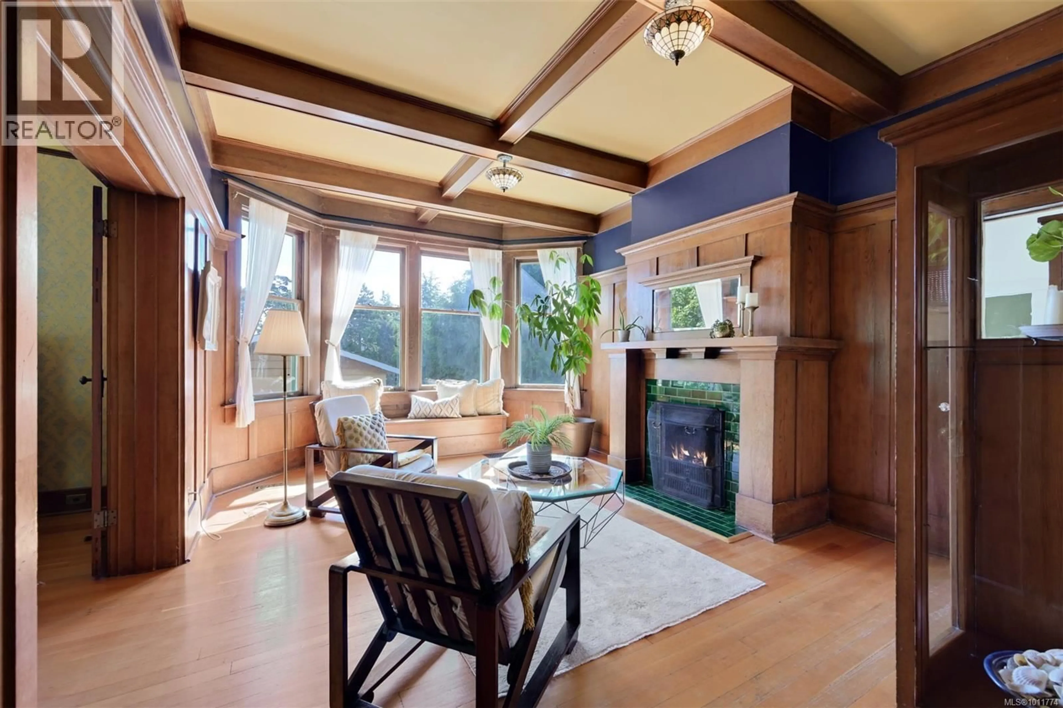1609 GLADSTONE AVENUE, Victoria, British Columbia V8R1S6
Contact us about this property
Highlights
Estimated valueThis is the price Wahi expects this property to sell for.
The calculation is powered by our Instant Home Value Estimate, which uses current market and property price trends to estimate your home’s value with a 90% accuracy rate.Not available
Price/Sqft$358/sqft
Monthly cost
Open Calculator
Description
Stunning Arts and Crafts heritage home situated on a quiet cul-de-sac in the desirable upper Fernwood area. The main house offers 5 spacious bedrooms and 3 full bathrooms, giving everyone their own space while keeping the family connected. The main level has an expansive living room and formal dining area designed for family gatherings, entertaining, and holiday celebrations. The new kitchen is both functional and stylish with updated quartz countertops, new cabinetry, backsplash, and appliances. Step out to the large south-facing deck and backyard—a true extension of your living space and an ideal spot for BBQs, playtime, and relaxing in the sun. Outdoors, you’ll also find a detached double garage that’s been converted to a rec room and a charming front gate with historic ties to Craigdarroch Castle, adding character and story to your everyday. This home has been lovingly maintained with important updates already taken care of: a newer roof, updated kitchen, updated bathrooms, newer furnace, on demand water heater, and much more giving you peace of mind for years to come. In addition, there is a 2-bedroom suite with its own laundry providing options for extended family, nanny, or mortgage helper. Offering the best of both worlds—heritage charm and modern updates—this home is more than just a place to live. It’s a place for your family to grow, gather, and thrive. One of Victoria’s most desirable neighbourhoods. Steps away from Fernwood Village, restaurants, coffee shops, shopping, and part of good school catchments. (id:39198)
Property Details
Interior
Features
Second level Floor
Bathroom
13 x 10Bedroom
11' x 11'Bedroom
12' x 13'Bedroom
9' x 11'Exterior
Parking
Garage spaces -
Garage type -
Total parking spaces 2
Property History
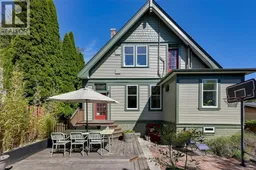 80
80
