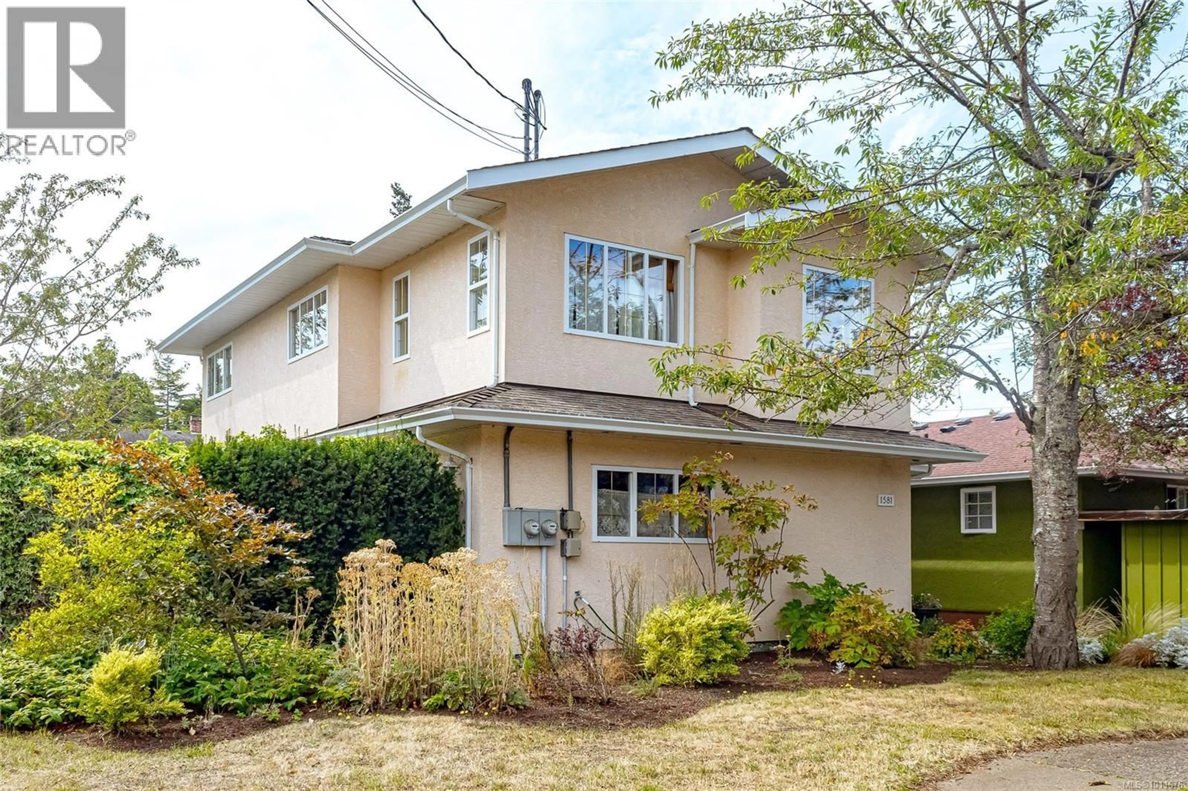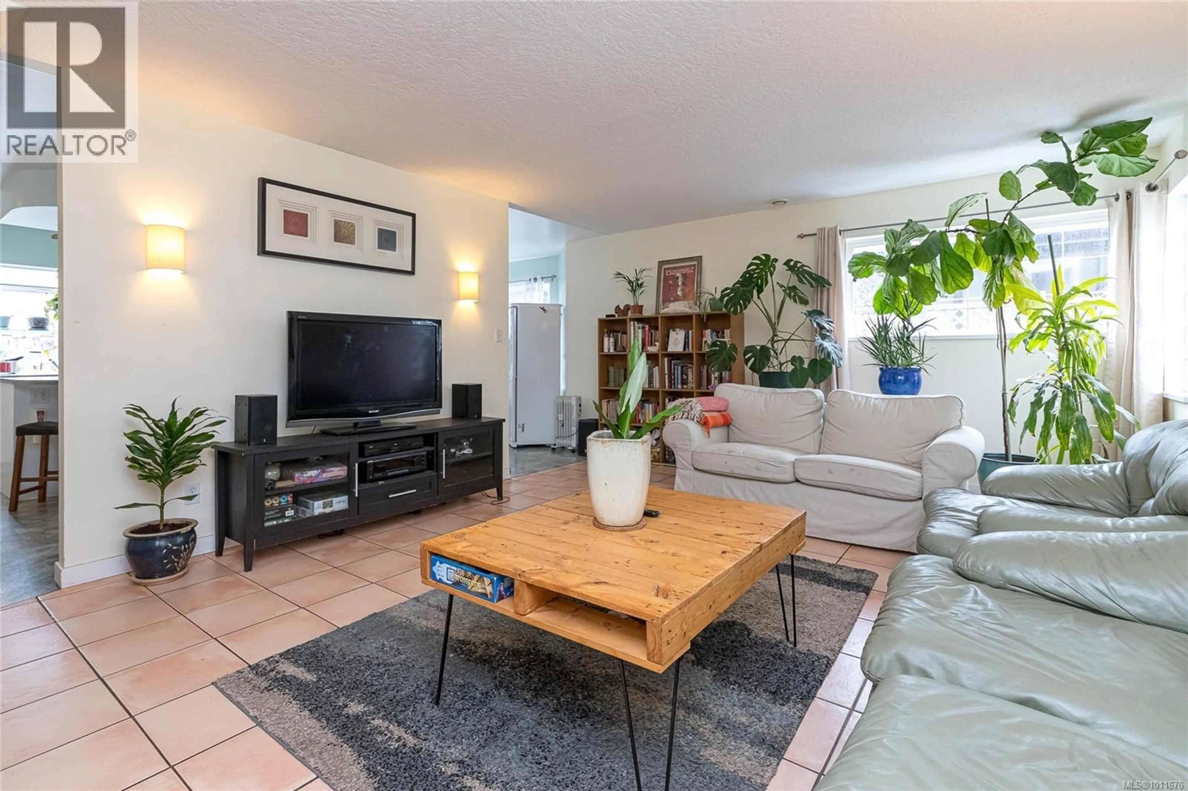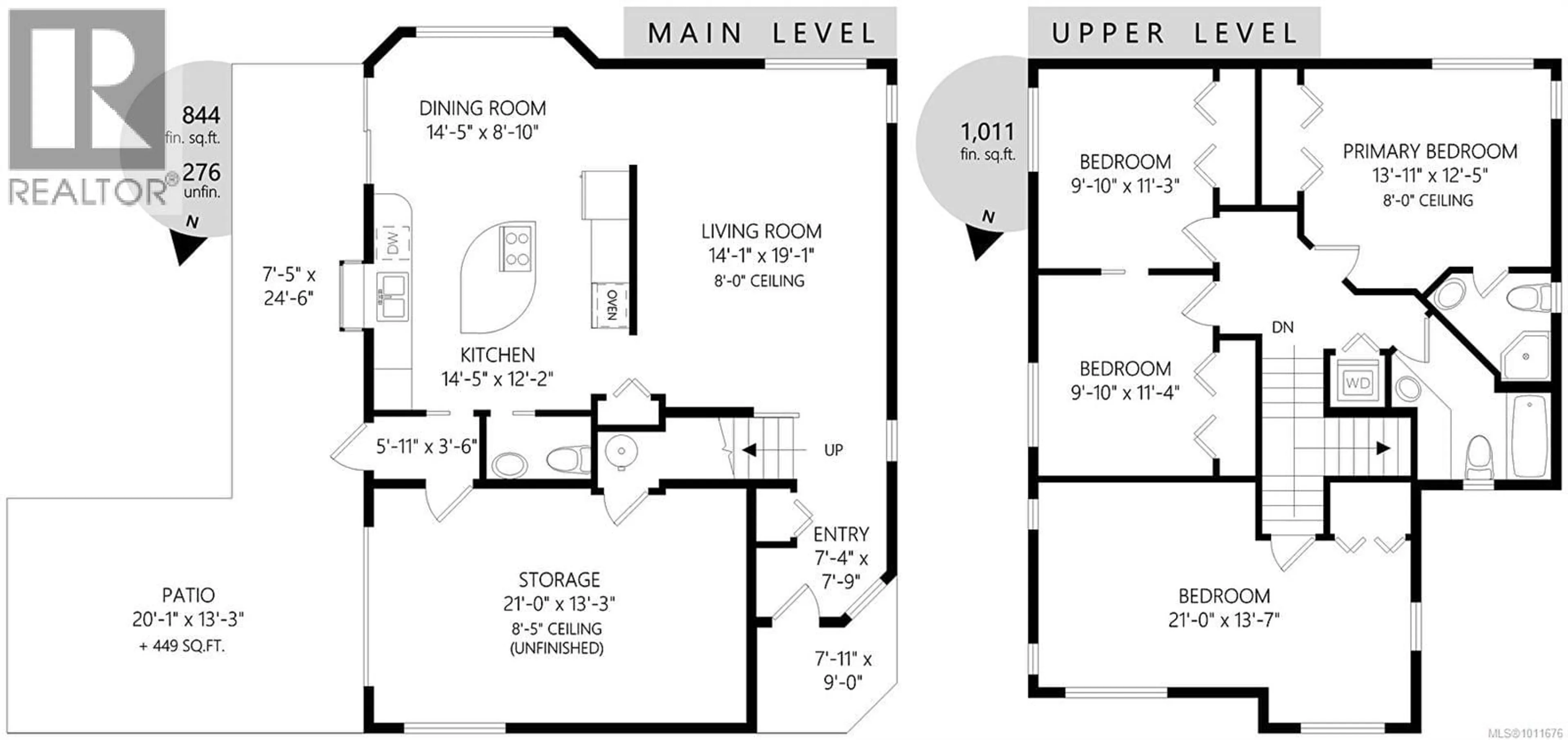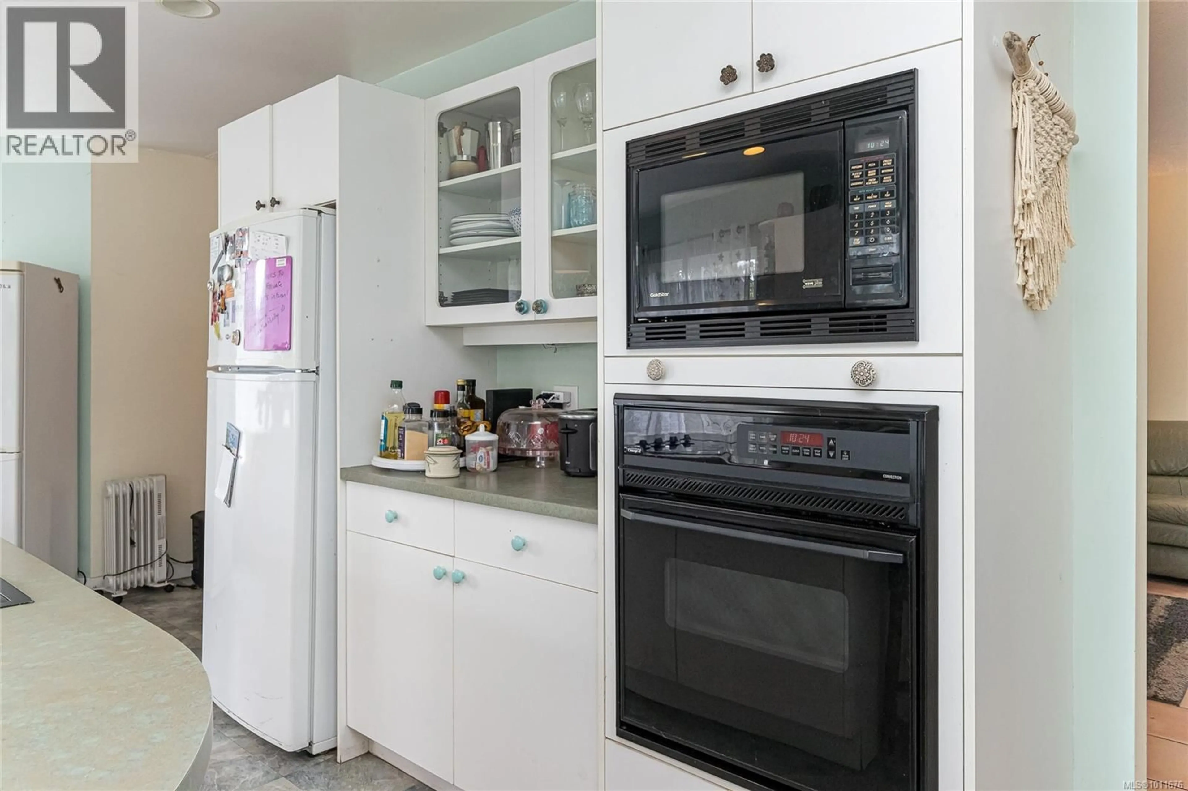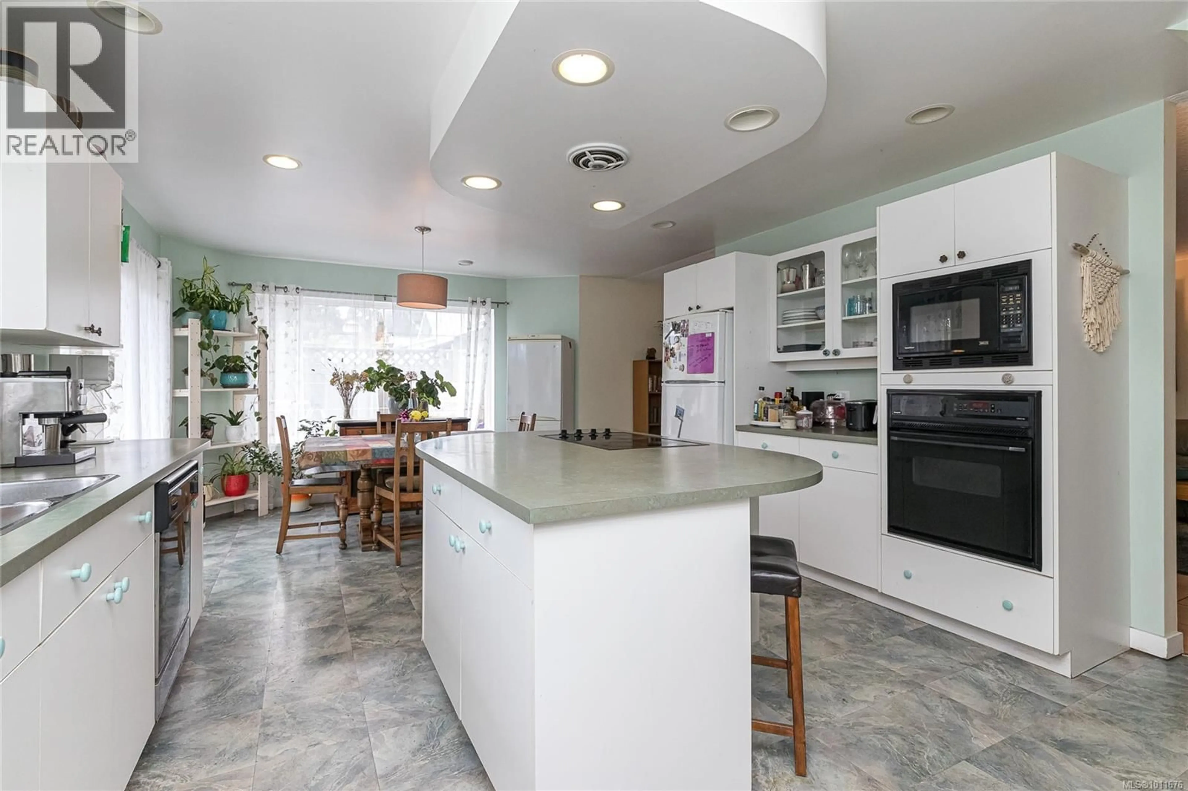1581 DENMAN STREET, Victoria, British Columbia V8R1X8
Contact us about this property
Highlights
Estimated valueThis is the price Wahi expects this property to sell for.
The calculation is powered by our Instant Home Value Estimate, which uses current market and property price trends to estimate your home’s value with a 90% accuracy rate.Not available
Price/Sqft$468/sqft
Monthly cost
Open Calculator
Description
WELL MAINTAINED 2 story, 4 bedroom, 3 bath home located in a desirable Fernwood tree lined neighbourhood. This stucco home built in 1995 has been lovingly cared for by the original owner. MAIN FLOOR: large living room opens to Spacious kitchen and dining area. The large sun filled gourmet kitchen/ dining area includes a large island, abundance of cabinets, built in range, built in oven, and frig. UPPER LEVEL: PRIMARY BEDROOM WITH PRIMARY BATH, and 3 more additional bedrooms. Radiant hot water heat. Additional insulation between floors. Relax in your large, private, fenced patio area. Large storage area attached to home with overhead door. Strata Titled Duplex connected only by a deck attached to original house. No strata fees and homes function individually. A wonderful single-family home or as income, as it is presently being used as an income property. Convenient location very close to Royal Jubilee hospital. Enjoy your wallks in this very walkable neighbourhodd. (id:39198)
Property Details
Interior
Features
Second level Floor
Bathroom
Bathroom
Bedroom
11' x 10'Bedroom
11' x 10'Exterior
Parking
Garage spaces -
Garage type -
Total parking spaces 2
Condo Details
Inclusions
Property History
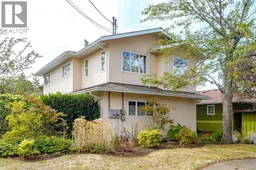 26
26
