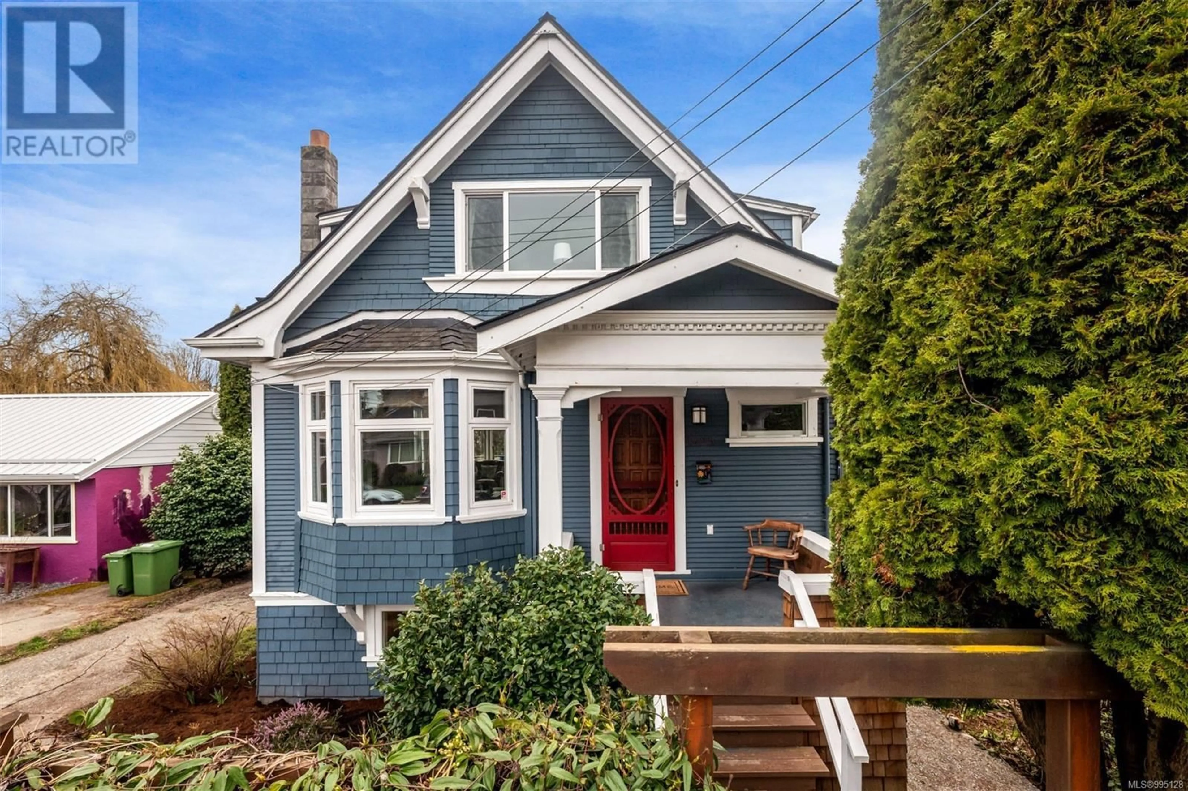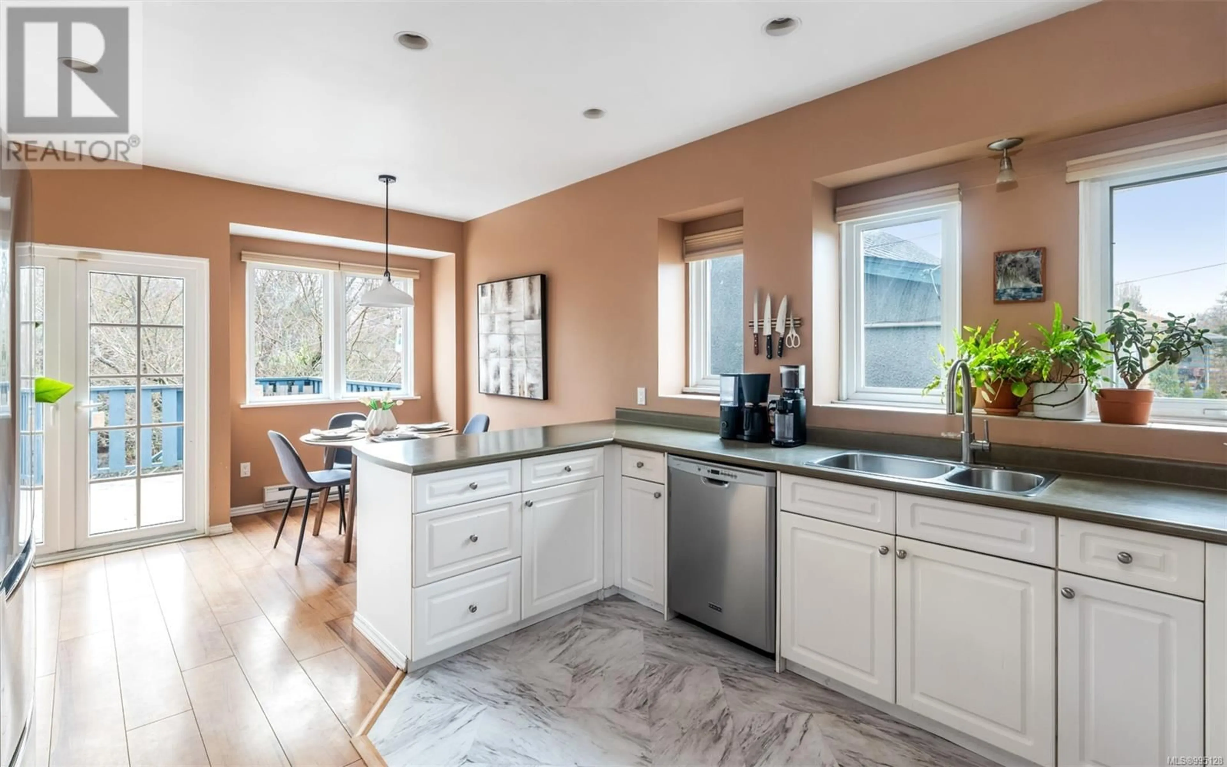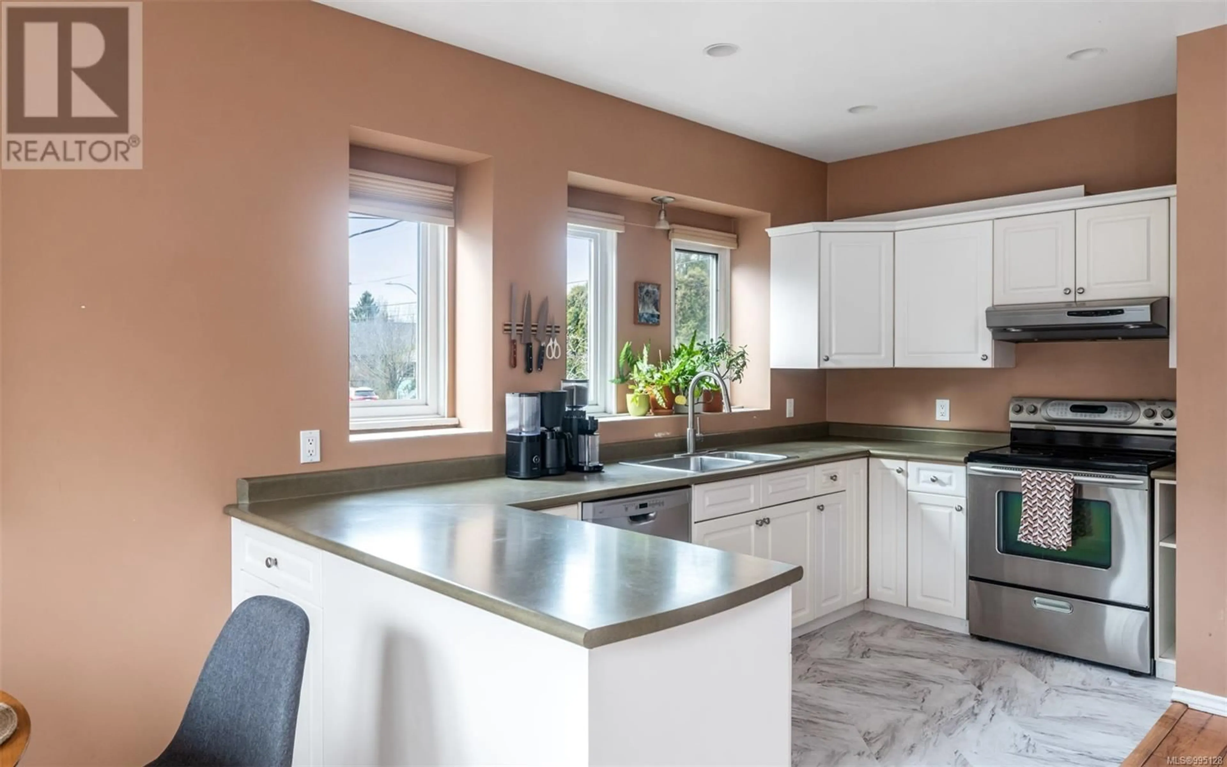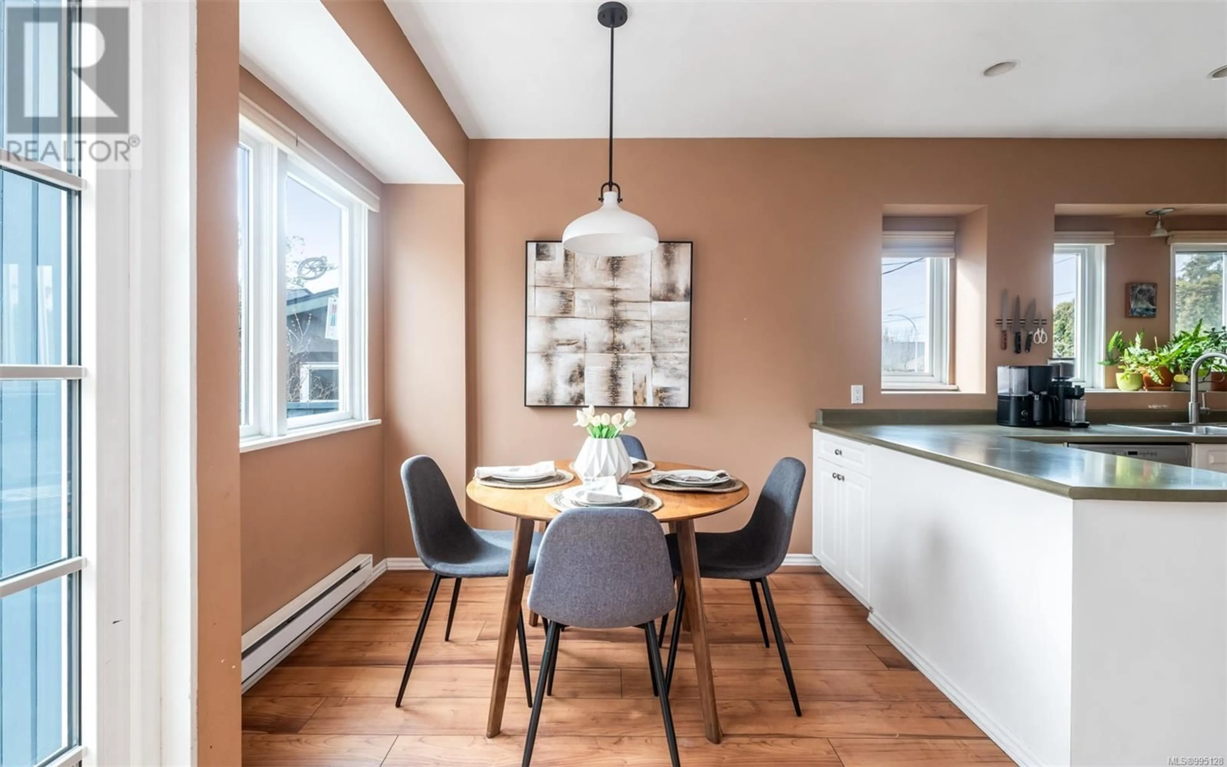1425 BAY STREET, Victoria, British Columbia V8R1A6
Contact us about this property
Highlights
Estimated valueThis is the price Wahi expects this property to sell for.
The calculation is powered by our Instant Home Value Estimate, which uses current market and property price trends to estimate your home’s value with a 90% accuracy rate.Not available
Price/Sqft$488/sqft
Monthly cost
Open Calculator
Description
Situated in the heart of Fernwood, this charming 1917 character home seamlessly blends historic charm with modern updates on a nearly 5,000 sq. ft. lot. The main level welcomes you with soaring 9-ft ceilings, an inviting open-concept living and dining area, and a bright kitchen featuring a cozy breakfast nook and convenient powder room. Large windows frame views of the south-facing backyard, where an expansive deck provides the perfect space for outdoor entertaining. The backyard itself offers plenty of potential, complete with an irrigation system, established fruit trees—including Asian pear, fig, plum, and two apple trees—plus berry bushes and a vegetable garden ready for your personal touch. Upstairs, you’ll find two generously sized bedrooms, including a primary with a walk-in closet, a den/nursery, and a skylit 4-piece bath that fills the space with natural light. The lower level has been thoughtfully updated to include a newly added in-law suite, providing additional versatility to the home. With thoughtful updates throughout, including two separate laundry rooms for added convenience, this home combines character, functionality, and a prime location just steps from vibrant Fernwood Village. Offering easy access to local shops, cafes, and parks, this is a fantastic opportunity to own a piece of Victoria’s history in one of its most sought-after neighborhoods. (id:39198)
Property Details
Interior
Features
Lower level Floor
Storage
10 x 7Kitchen
11 x 6Storage
17 x 9Entrance
9 x 7Exterior
Parking
Garage spaces -
Garage type -
Total parking spaces 1
Property History
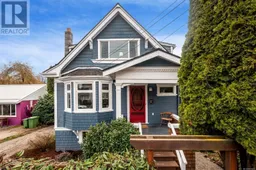 45
45
