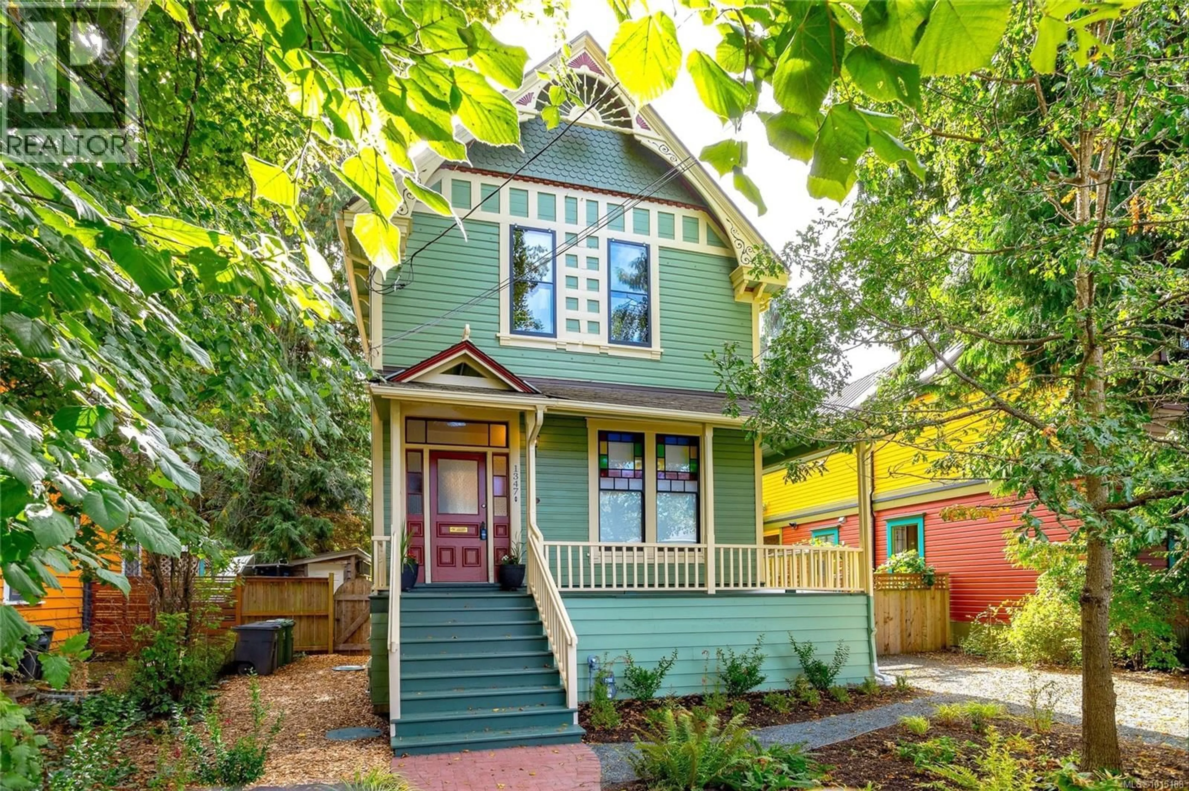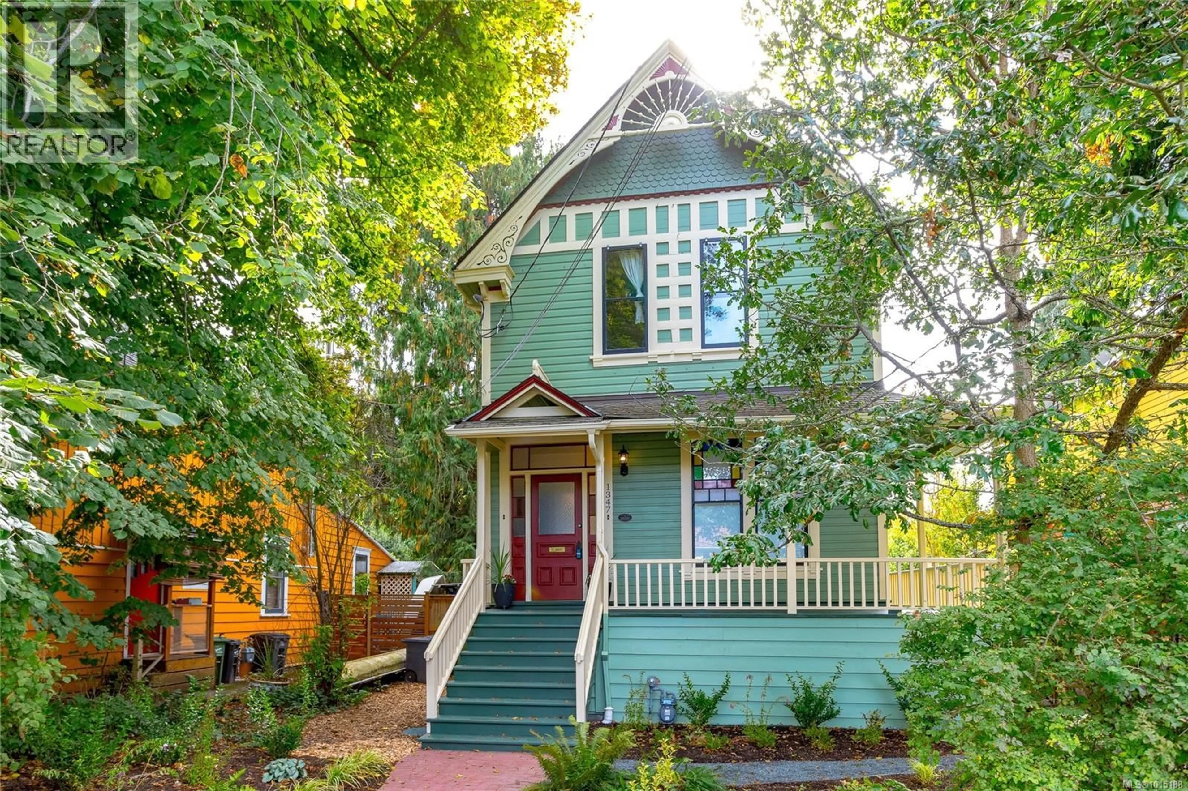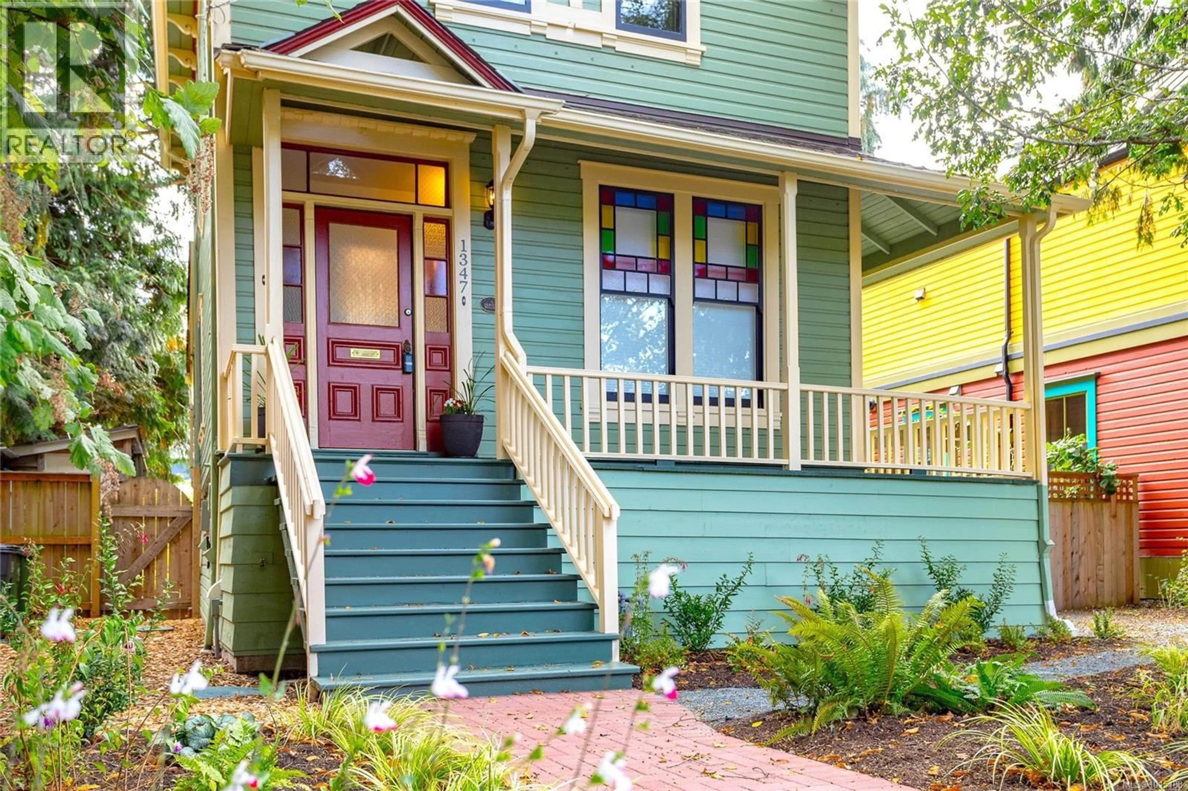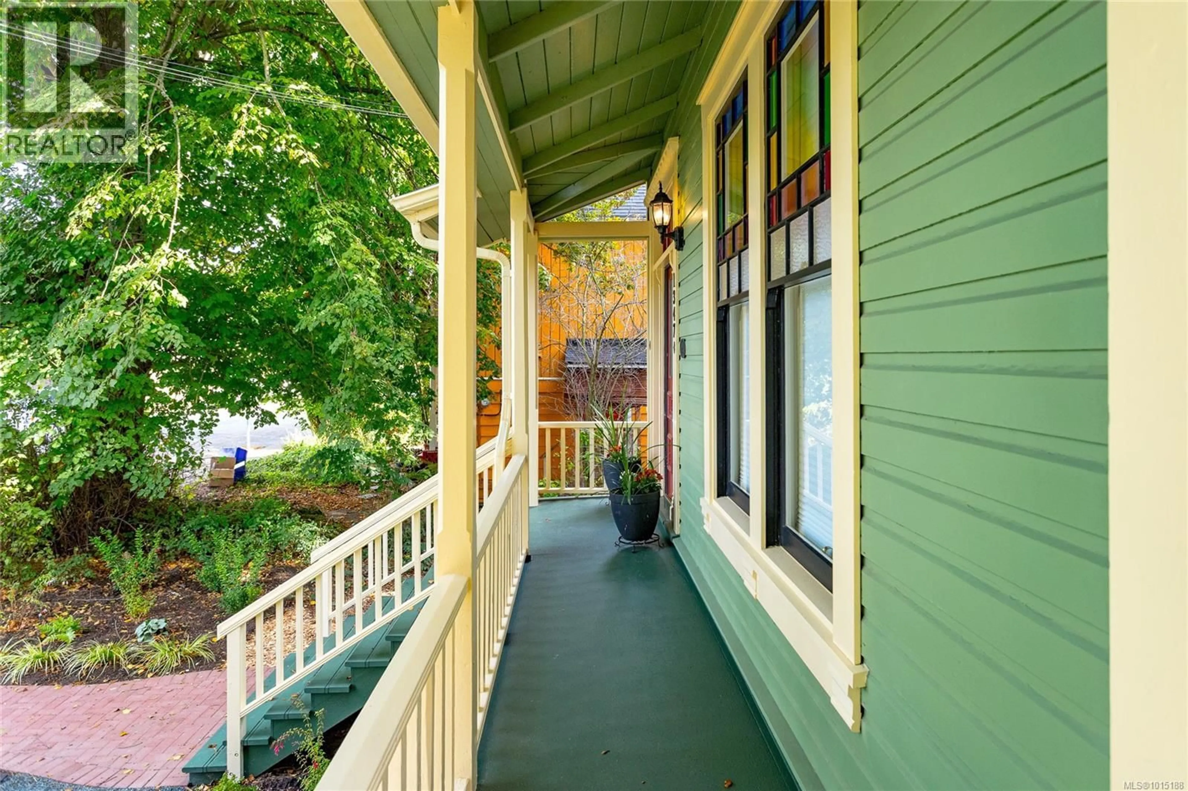1347 VINING STREET, Victoria, British Columbia V8R1P5
Contact us about this property
Highlights
Estimated valueThis is the price Wahi expects this property to sell for.
The calculation is powered by our Instant Home Value Estimate, which uses current market and property price trends to estimate your home’s value with a 90% accuracy rate.Not available
Price/Sqft$649/sqft
Monthly cost
Open Calculator
Description
Welcome to 1347 Vining Street, a captivating heritage home tucked away on a quiet, tree-lined street in the heart of Fernwood. Just one block from Victoria High School and Fernwood Village, this residence offers both charm and privacy on a generous 0.16-acre lot surrounded by mature trees. Inside, the home beautifully blends timeless character with thoughtful modern updates. Heritage features such as high ceilings and original detailing are complemented by recent upgrades completed over the past five years: fully finished basement, refinished hardwood floors, new carpeting upstairs, updated lighting, and fresh interior and exterior paint. The newly upgraded chef’s kitchen boasts a large island with a breakfast bar and stunning south-facing views over the backyard. The upper level includes a sunlit primary bedroom with ensuite, a second bedroom, and a den or third bedroom. On the lower level, you’ll find three additional bedrooms, including a flexible one- or two-bedroom suite with kitchenette, currently rented at market value. Outside, a professionally landscaped backyard oasis awaits. Enjoy a hot tub, custom decks, pergola, greenhouse, new fencing, brick pathways, irrigation system, and a variety of established perennial and fruit trees. Practical updates include new perimeter drains and new roof shingles on most of the roof. This rare Fernwood gem offers classic style, extensive upgrades, and an unbeatable location—truly move-in ready. (id:39198)
Property Details
Interior
Features
Additional Accommodation Floor
Kitchen
9 x 12Exterior
Parking
Garage spaces -
Garage type -
Total parking spaces 1
Property History
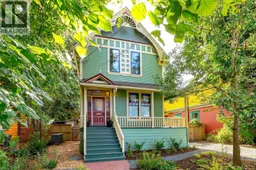 82
82
