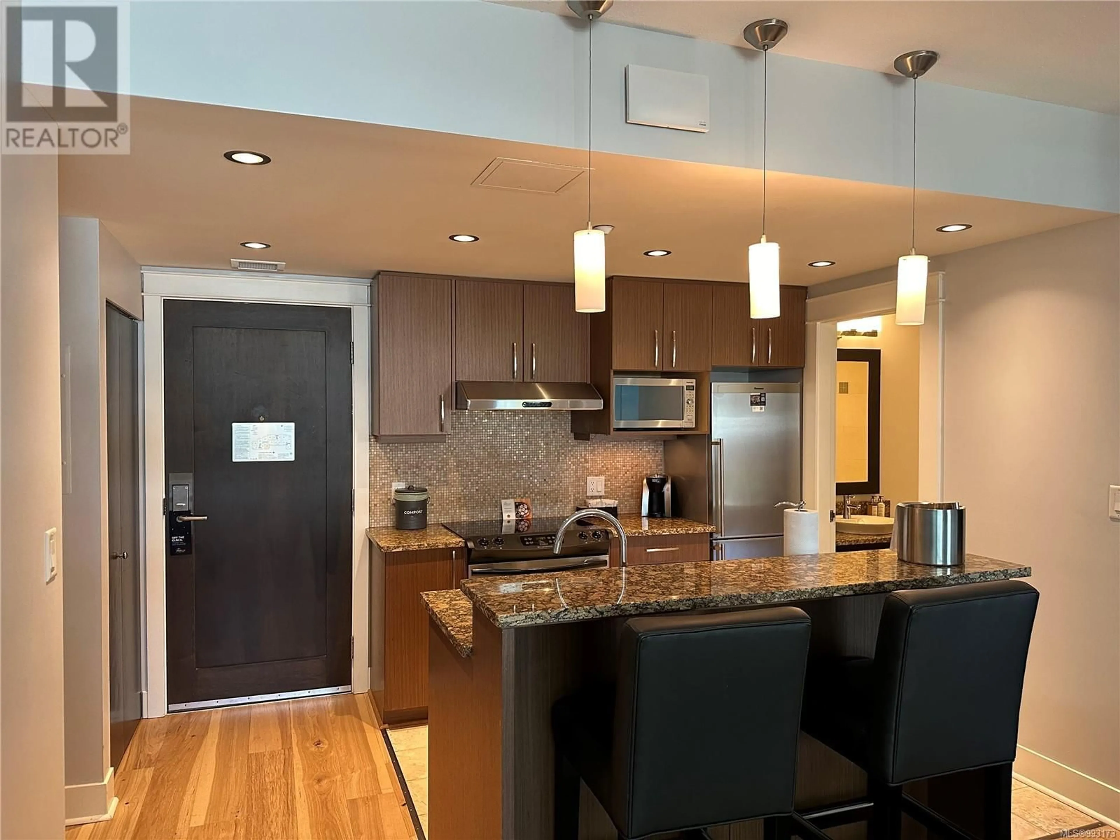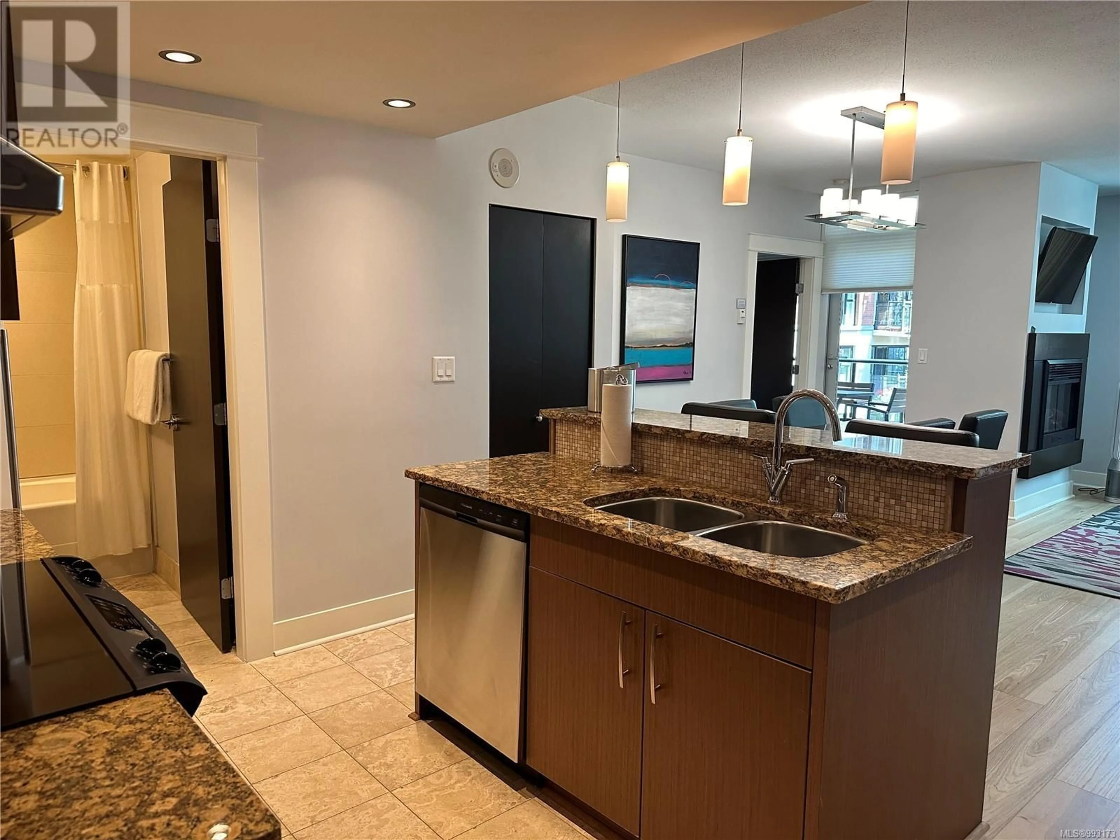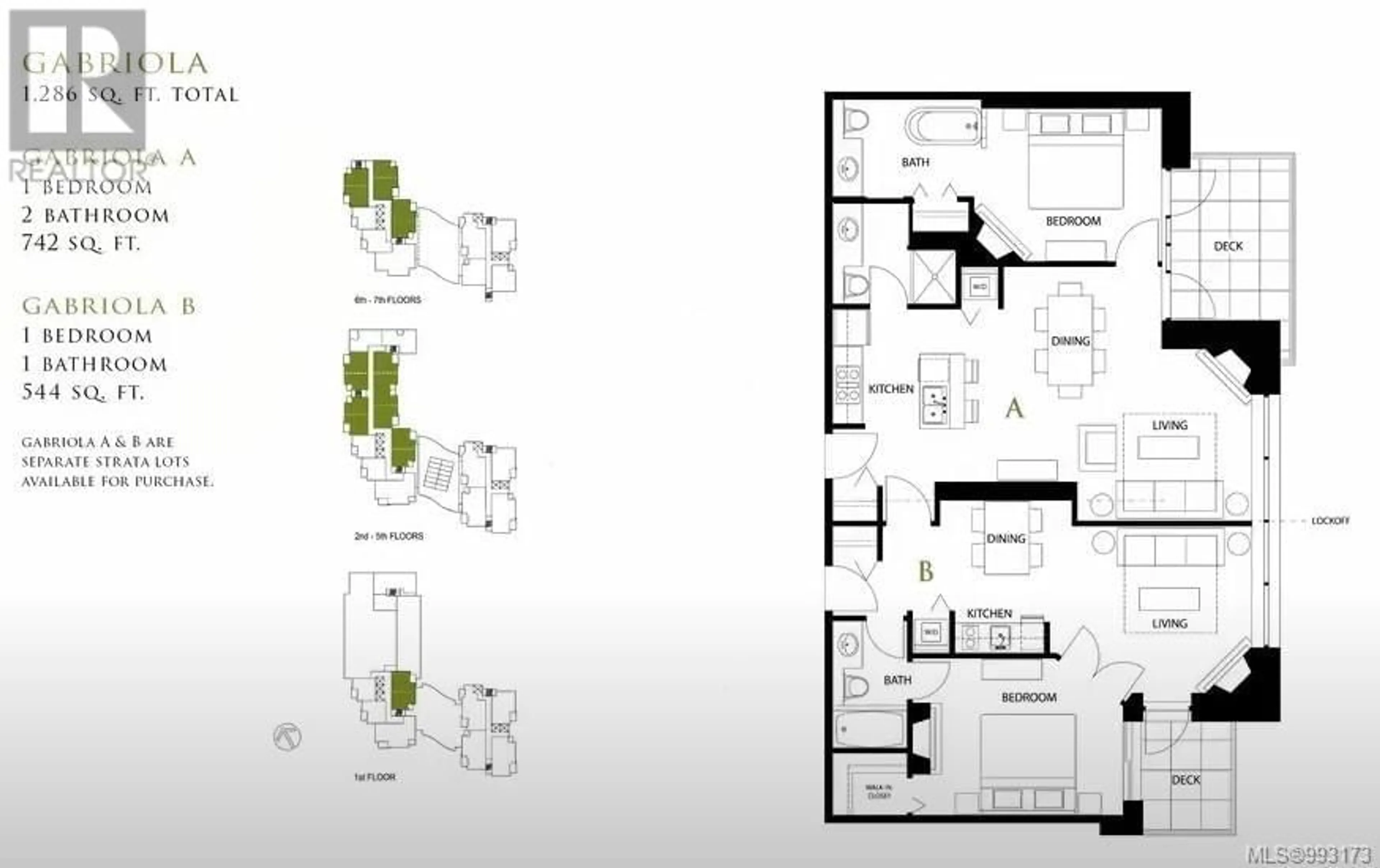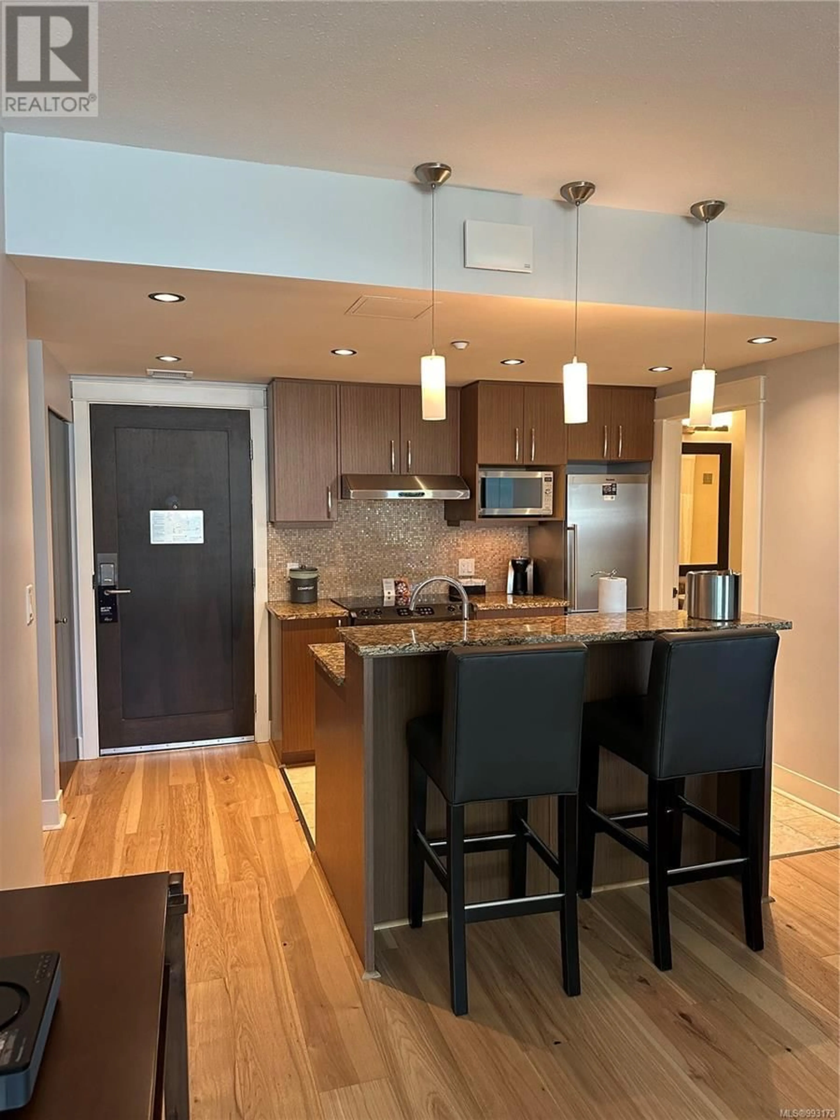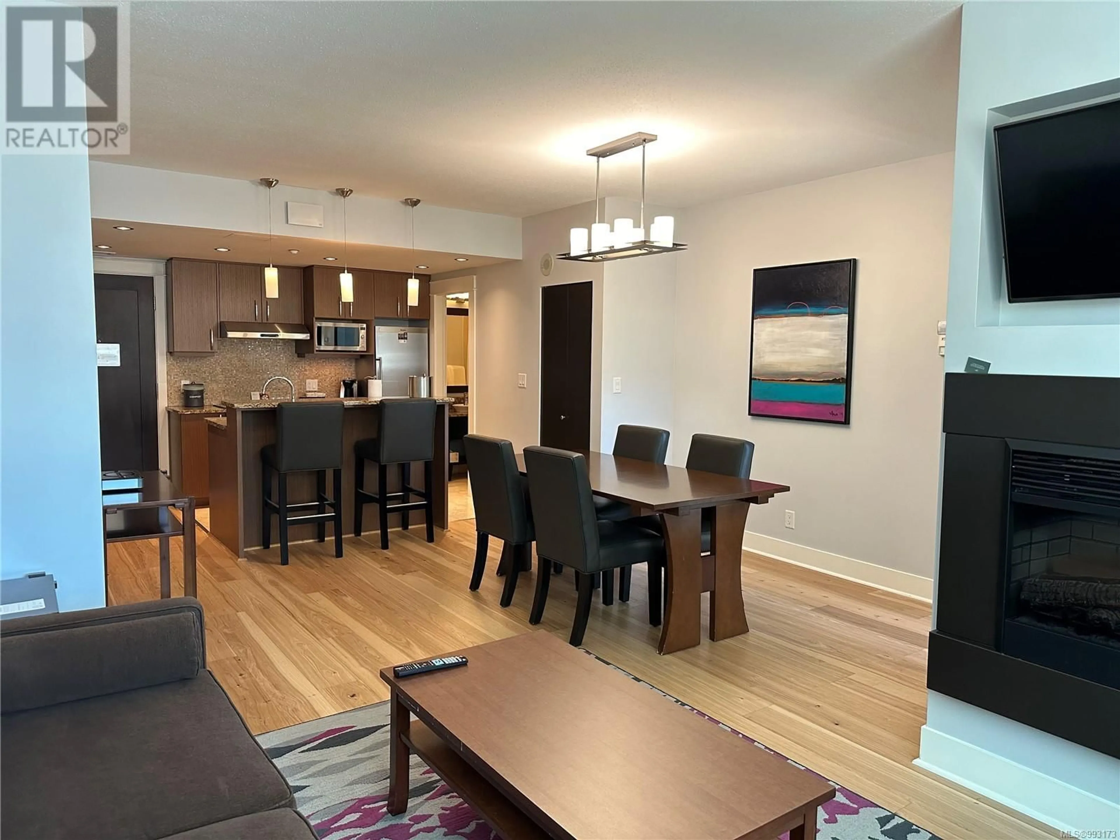A215 810 Humboldt St, Victoria, British Columbia V8V5B1
Contact us about this property
Highlights
Estimated ValueThis is the price Wahi expects this property to sell for.
The calculation is powered by our Instant Home Value Estimate, which uses current market and property price trends to estimate your home’s value with a 90% accuracy rate.Not available
Price/Sqft$87/sqft
Est. Mortgage$279/mo
Maintenance fees$363/mo
Tax Amount ()-
Days On Market52 days
Description
Experience elevated vacation living through 1/4 fractional ownership at Parkside Victoria Resort & Spa. This spacious 1-bedroom, 2-bathroom condo offers 742 sqft of well-designed comfort, featuring an open-concept kitchen with granite countertops, a welcoming dining area, a gas fireplace, and a bright living room that opens to a private patio—perfect for relaxing or entertaining. The bedroom includes a stylish ensuite with a soaker tub and separate shower, while the second full bathroom provides added convenience for guests. Enjoy access to premium amenities including a 25-metre indoor pool, hot tub, modern fitness centre, 29-seat theatre, rooftop patio, EV charging, and 24-hour concierge service. Located steps from Beacon Hill Park, the Inner Harbour, cafes, restaurants, and cultural attractions, you’re also close to golf courses, marinas, and outdoor adventures. (id:39198)
Property Details
Interior
Features
Main level Floor
Ensuite
Bathroom
Entrance
4 ft x 5 ftProperty History
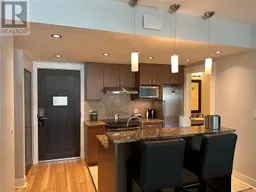 16
16
