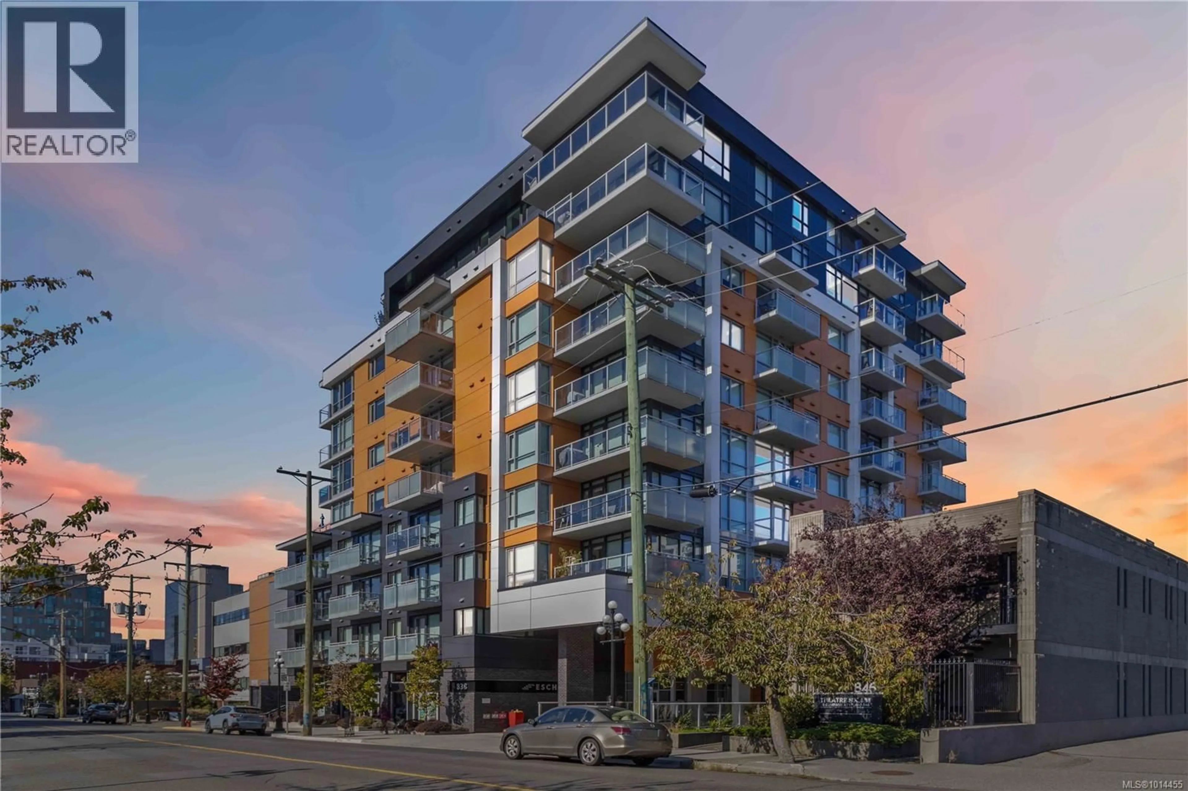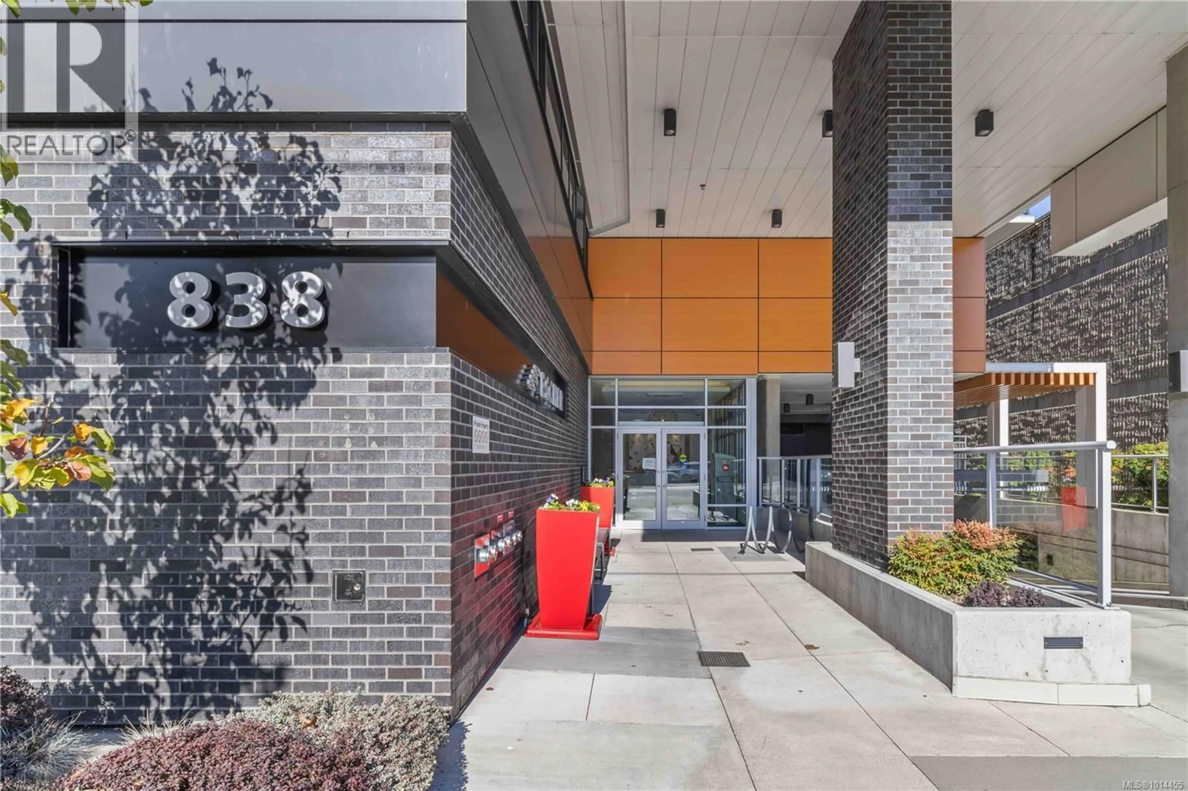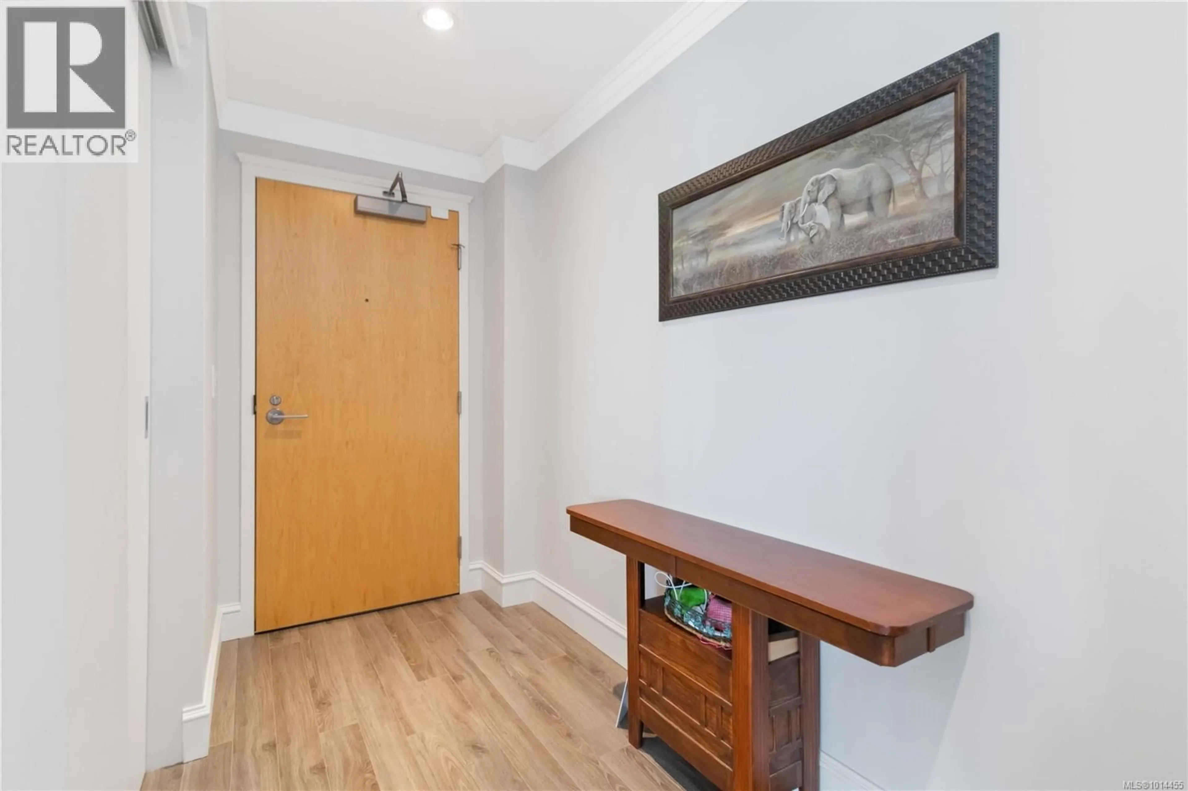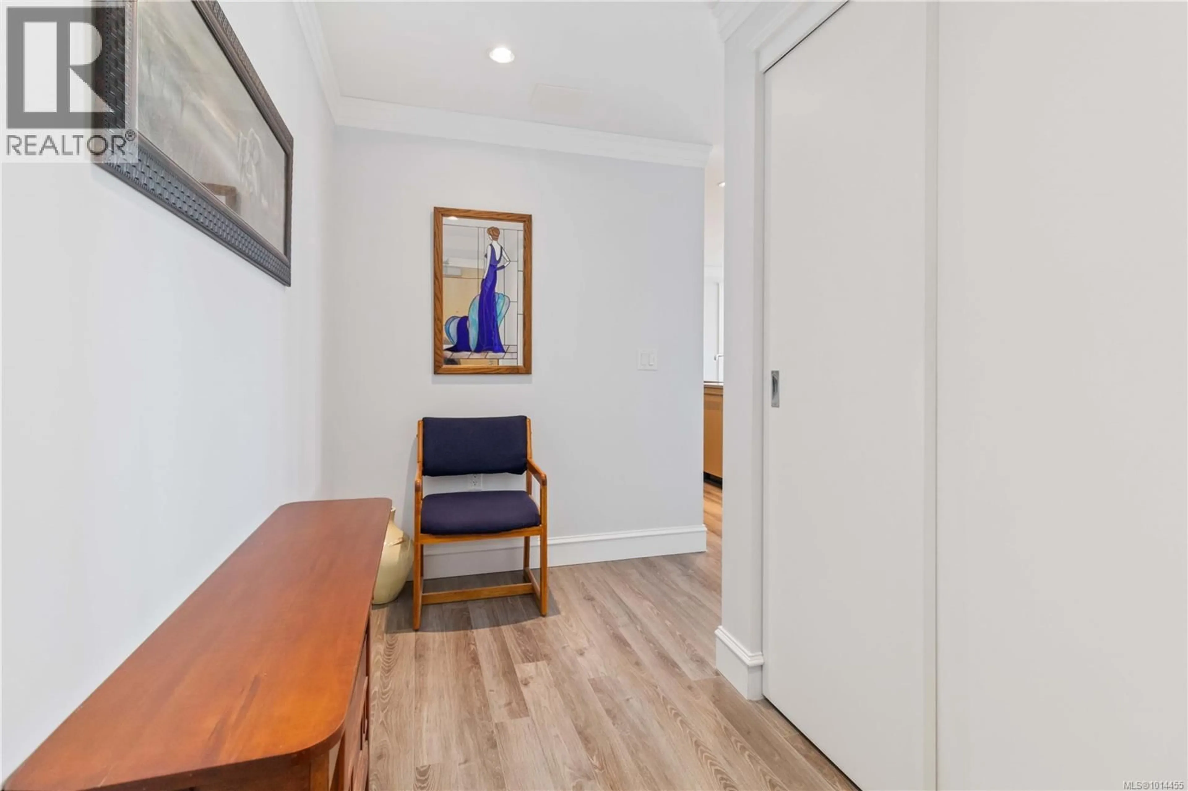809 - 838 BROUGHTON STREET, Victoria, British Columbia V8W1E4
Contact us about this property
Highlights
Estimated valueThis is the price Wahi expects this property to sell for.
The calculation is powered by our Instant Home Value Estimate, which uses current market and property price trends to estimate your home’s value with a 90% accuracy rate.Not available
Price/Sqft$885/sqft
Monthly cost
Open Calculator
Description
OPEN HOUSE SUN SEPT 28TH 2-3:30! Welcome to The Escher, a steel and concrete building by renowned Chard developments. Enjoy the sunsets from the 8th floor of this corner unit which boasts panoramic, south west facing views of downtown Victoria. This turn-key unit shows like new, with tasteful updates including crown mouldings, a wainscoting feature wall, upgraded kitchen pantry, laminate plank flooring and fresh paint throughout. Flooded in natural light, the open concept design offers great separation between bedrooms including stainless steel appliances, quartz countertops and in suite laundry. Not to mention a 99 WALK SCORE ! Walk to the inner harbour, YMCA, Beacon hill park, the Royal theatre, coffee shops and restaurants, all just steps away. The unit comes with one underground secured parking stall, bike storage and storage locker. Common features include a rooftop patio with built-in gas BBQ’s, electric car chargers, a pet washing station, bike repair station and on-site caretaker. Book your showing today ! (id:39198)
Property Details
Interior
Features
Main level Floor
Bedroom
8'1 x 12'5Bathroom
Primary Bedroom
9'4 x 11'2Kitchen
11'8 x 8'6Exterior
Parking
Garage spaces -
Garage type -
Total parking spaces 1
Condo Details
Inclusions
Property History
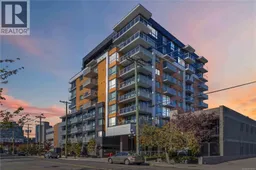 42
42
