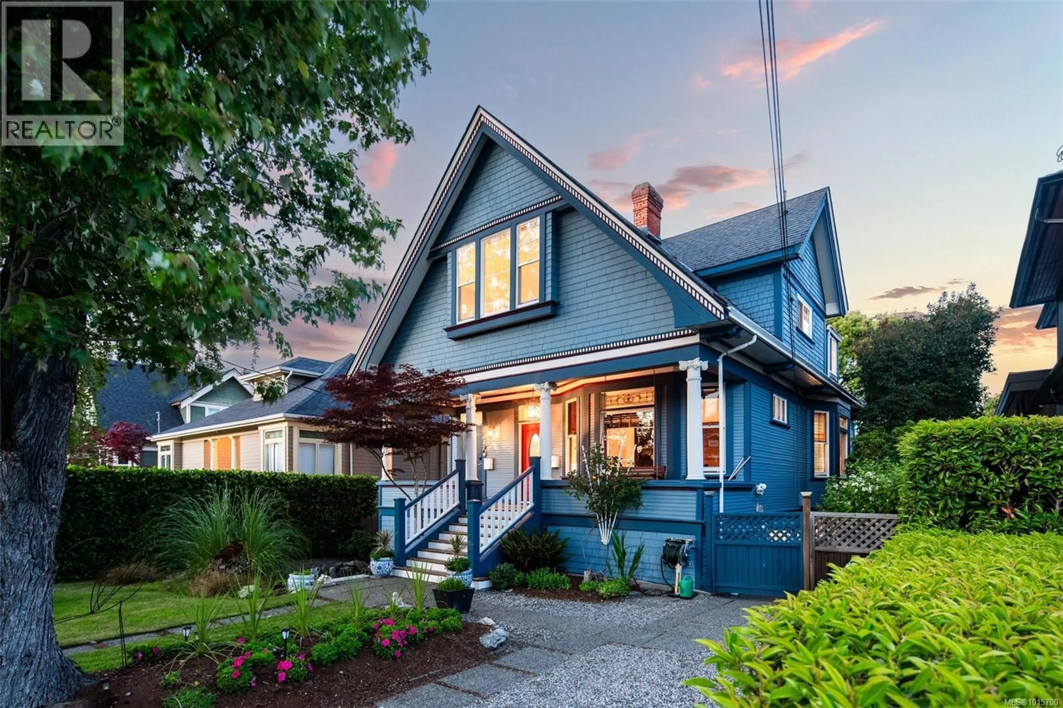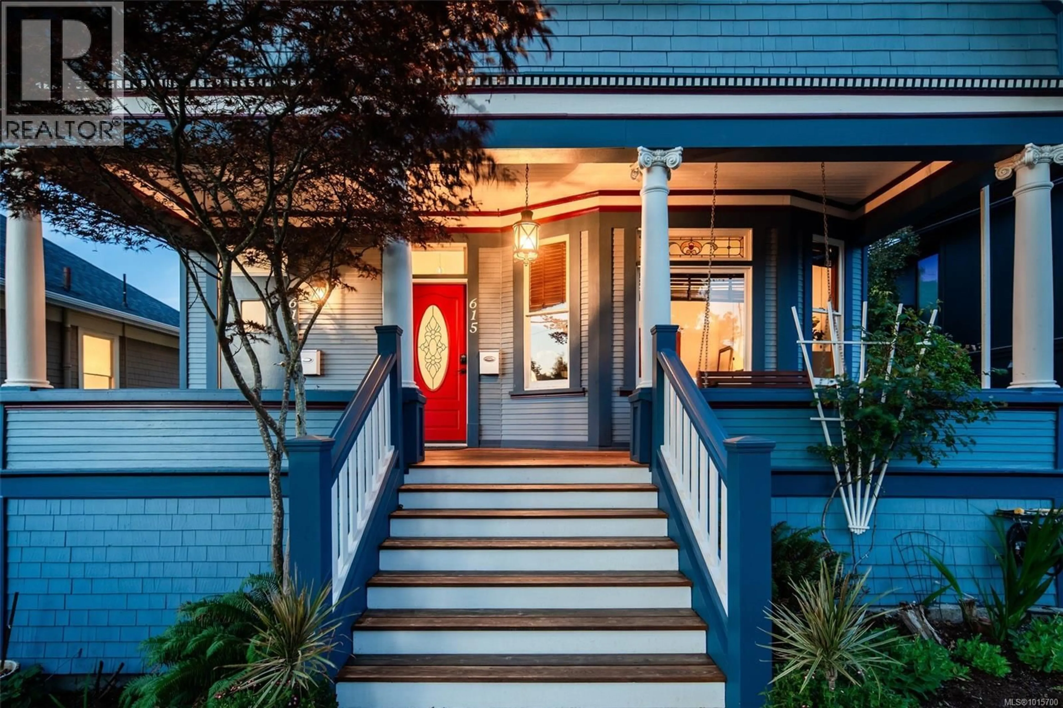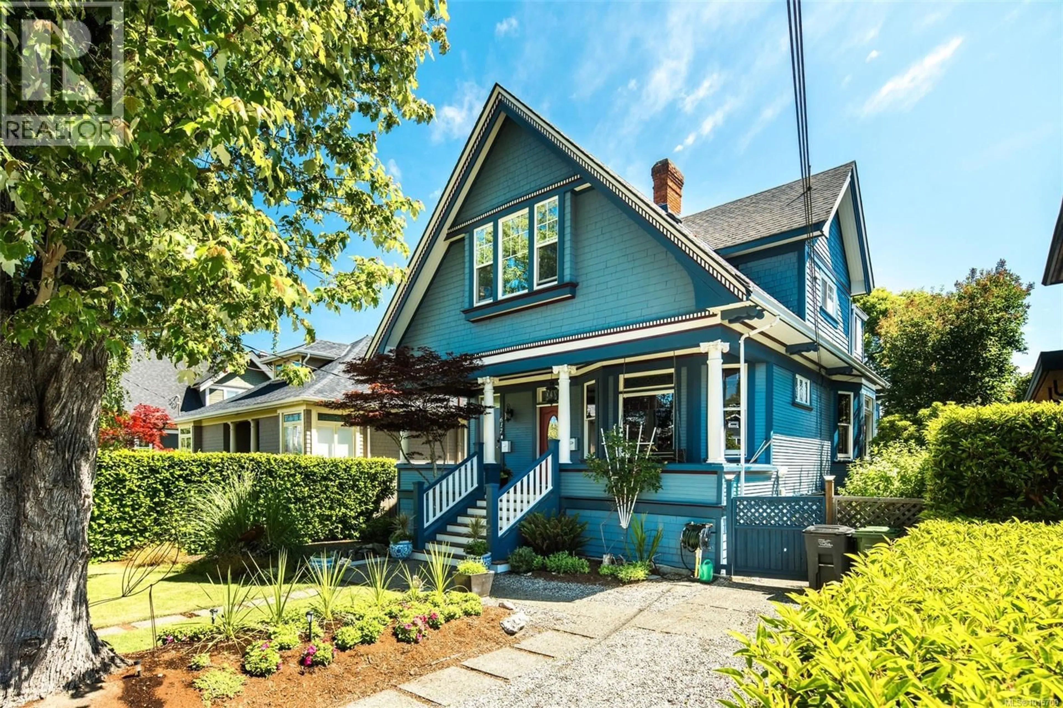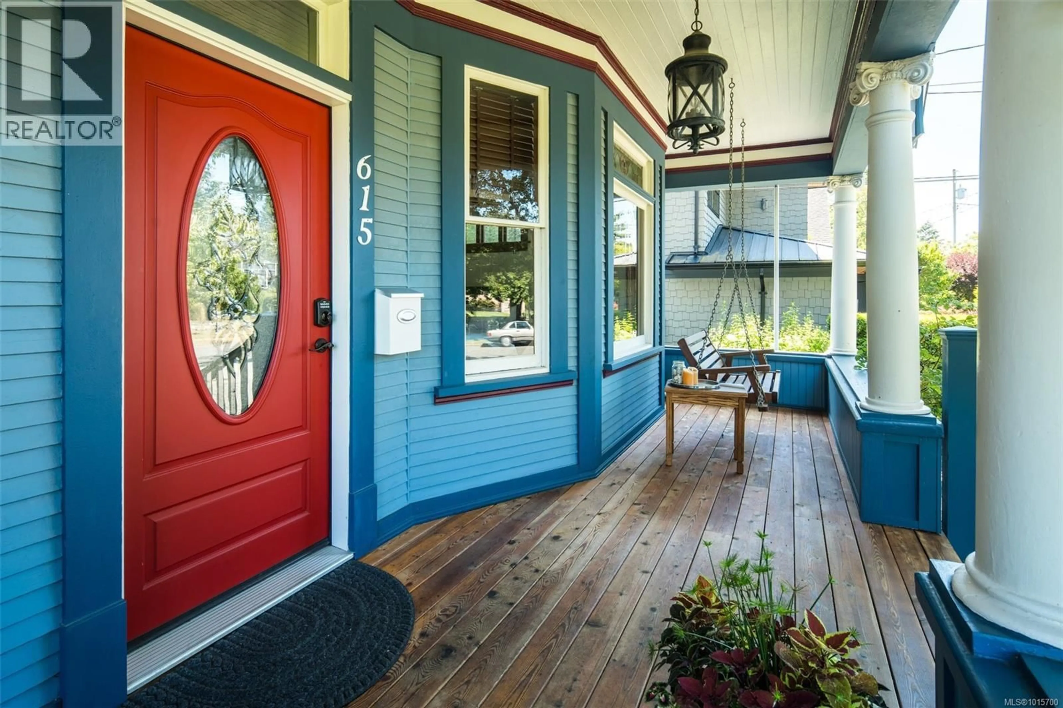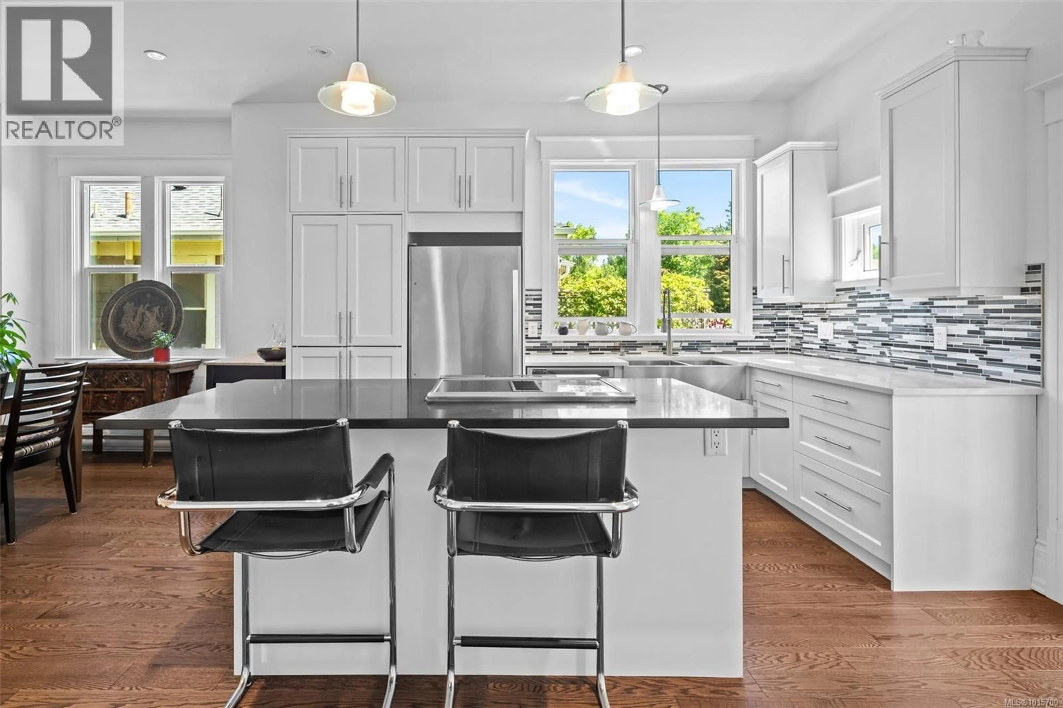615 HARBINGER AVENUE, Victoria, British Columbia V8V4H9
Contact us about this property
Highlights
Estimated valueThis is the price Wahi expects this property to sell for.
The calculation is powered by our Instant Home Value Estimate, which uses current market and property price trends to estimate your home’s value with a 90% accuracy rate.Not available
Price/Sqft$457/sqft
Monthly cost
Open Calculator
Description
Located on a quiet street in one of Victoria’s premier neighbourhoods near Cook Street Village, this immaculate home is move-in ready. A legal duplex with an added two-bedroom suite below, the flexible layout suits a variety of family dynamics or investors. Thoroughly upgraded for modern convenience, the home retains the grace and craftsmanship of the early 20th century: detailed trimwork with dentil moulding, a tiled fireplace, stained glass windows, and restored solid wood pocket doors. Relax on the sunny, west-facing front porch swing, or host BBQs in the beautifully landscaped and fenced 7,400 sq ft lot. The main level offers newer flooring throughout, a modern kitchen with quartz and granite counters, and an upgraded bathroom with pedestal tub, rain shower, and heated floors. The upper suite is filled with natural light & ideal for a couple or executive single. Walk or bike to the ocean, Beacon Hill Park, Cook Street Village and Fairfield Plaza. Listed by: Victoria Character Homes/Sotheby's International (id:39198)
Property Details
Interior
Features
Second level Floor
Balcony
10'4 x 4'4Living room
14 x 22Bathroom
Primary Bedroom
13'7 x 14'11Exterior
Parking
Garage spaces -
Garage type -
Total parking spaces 2
Property History
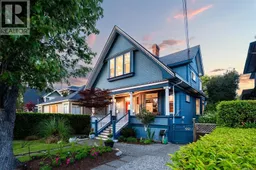 35
35
