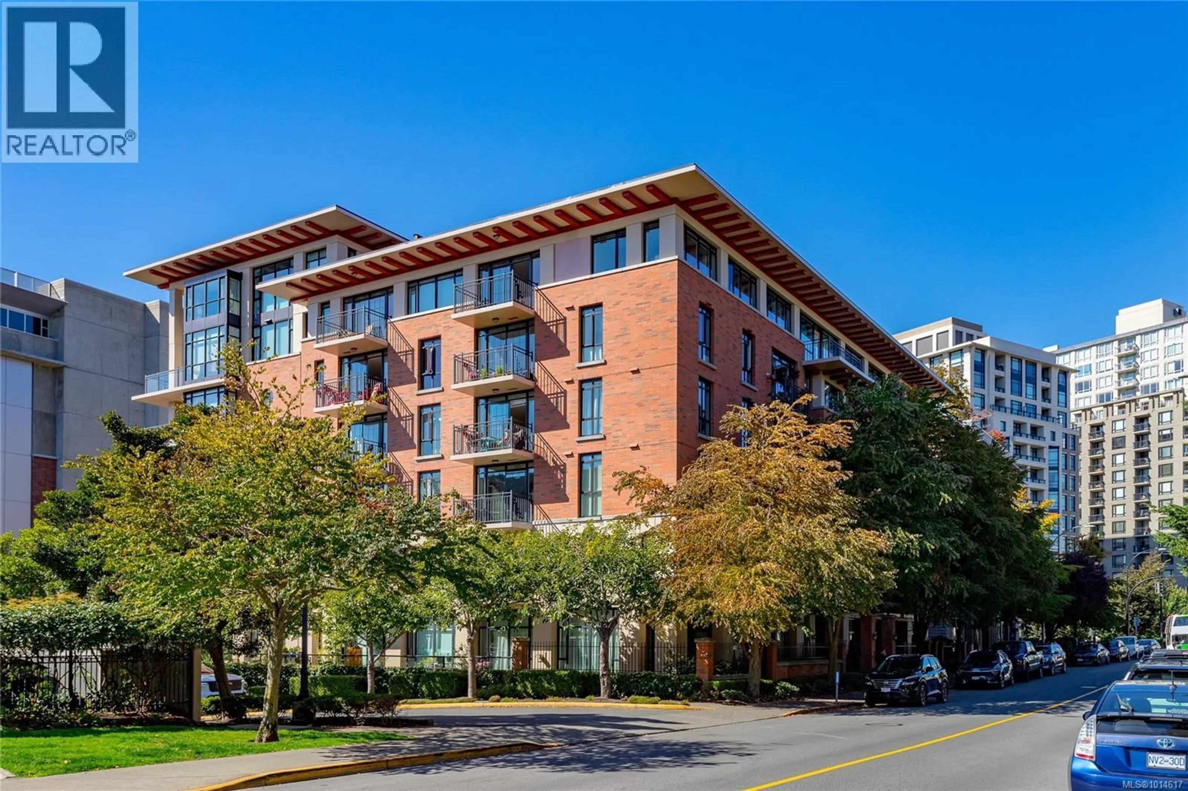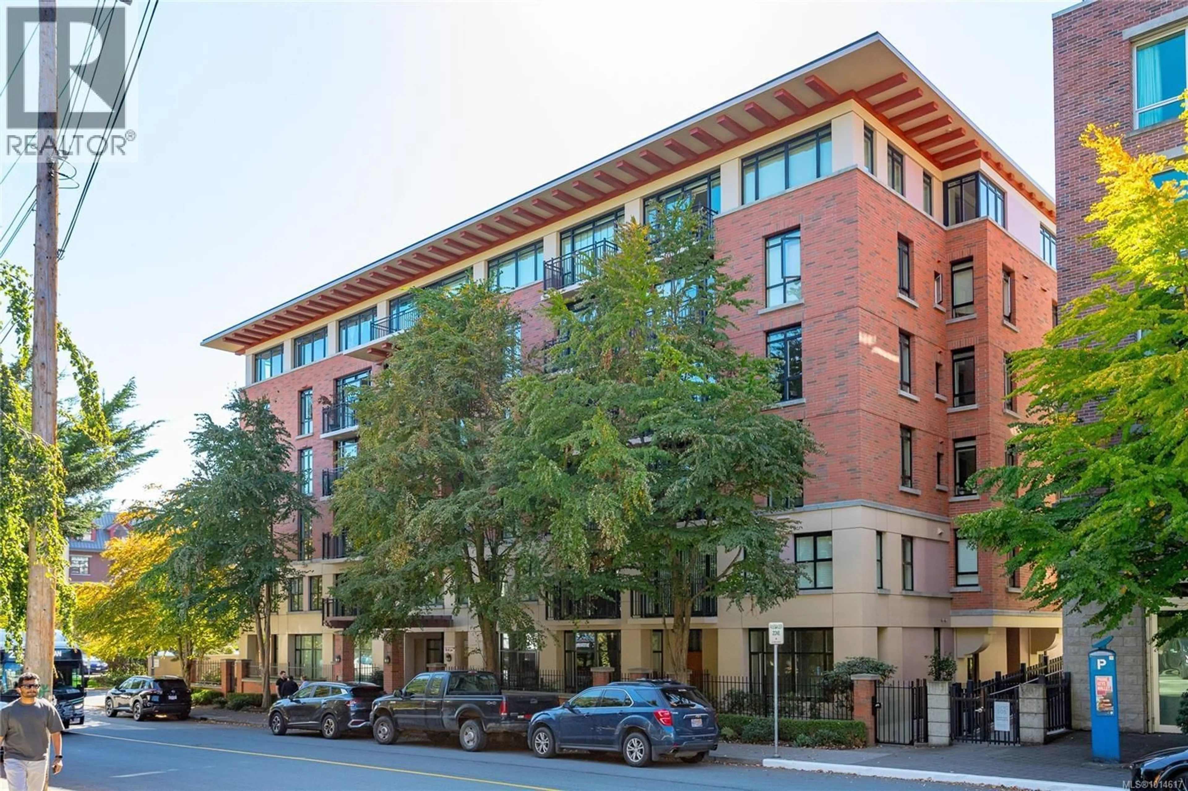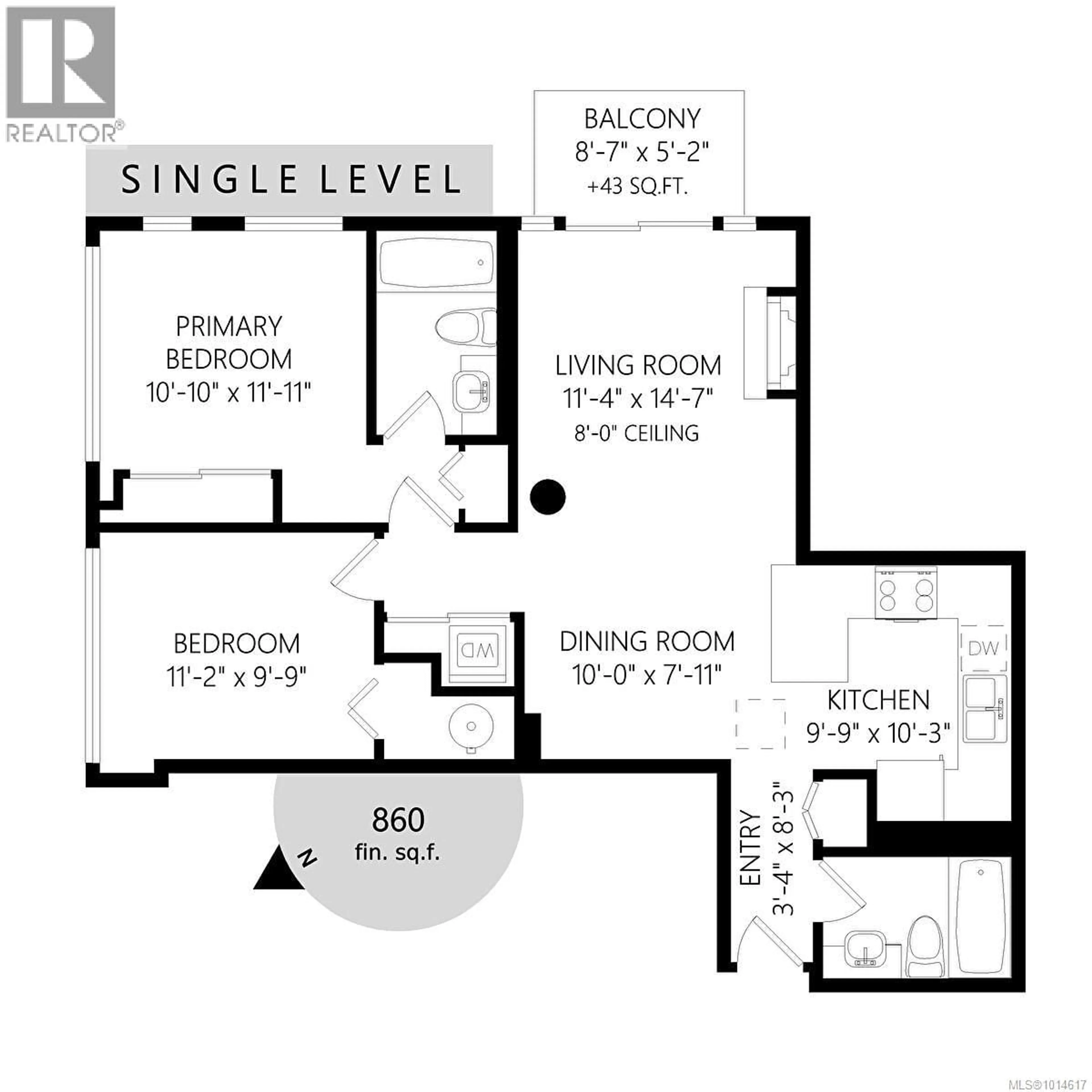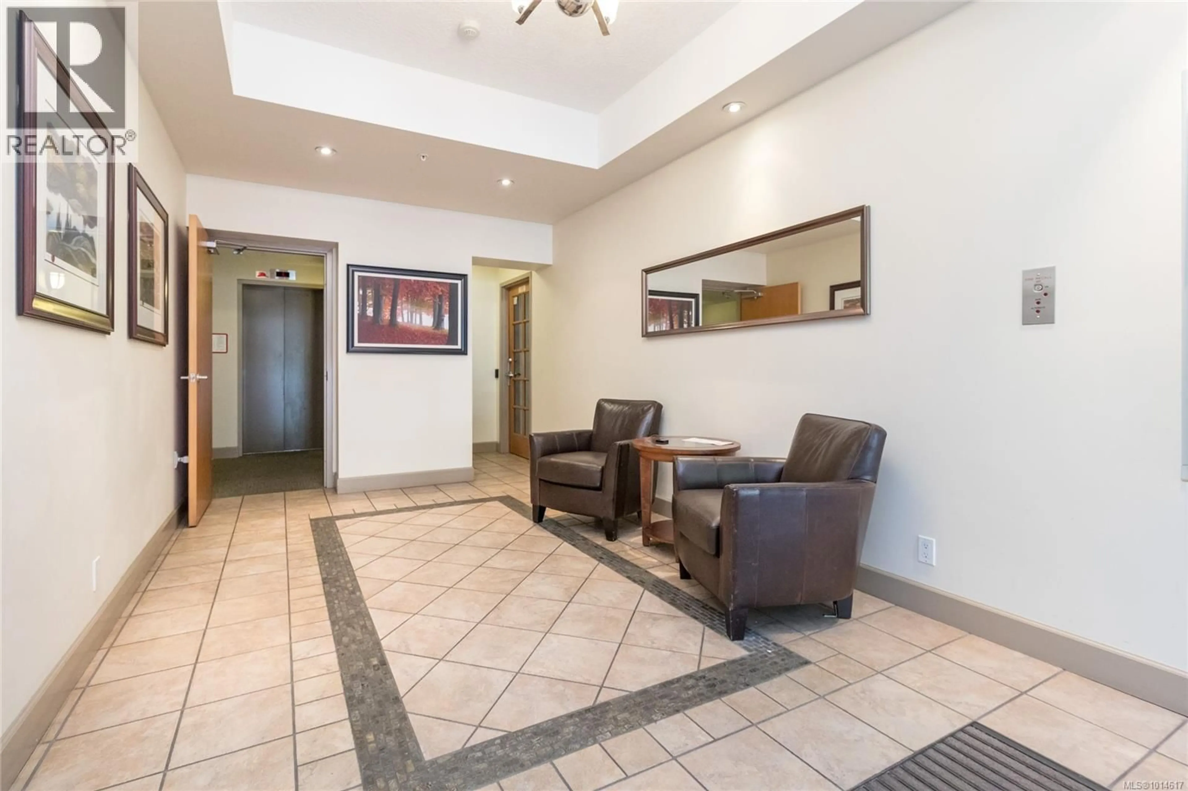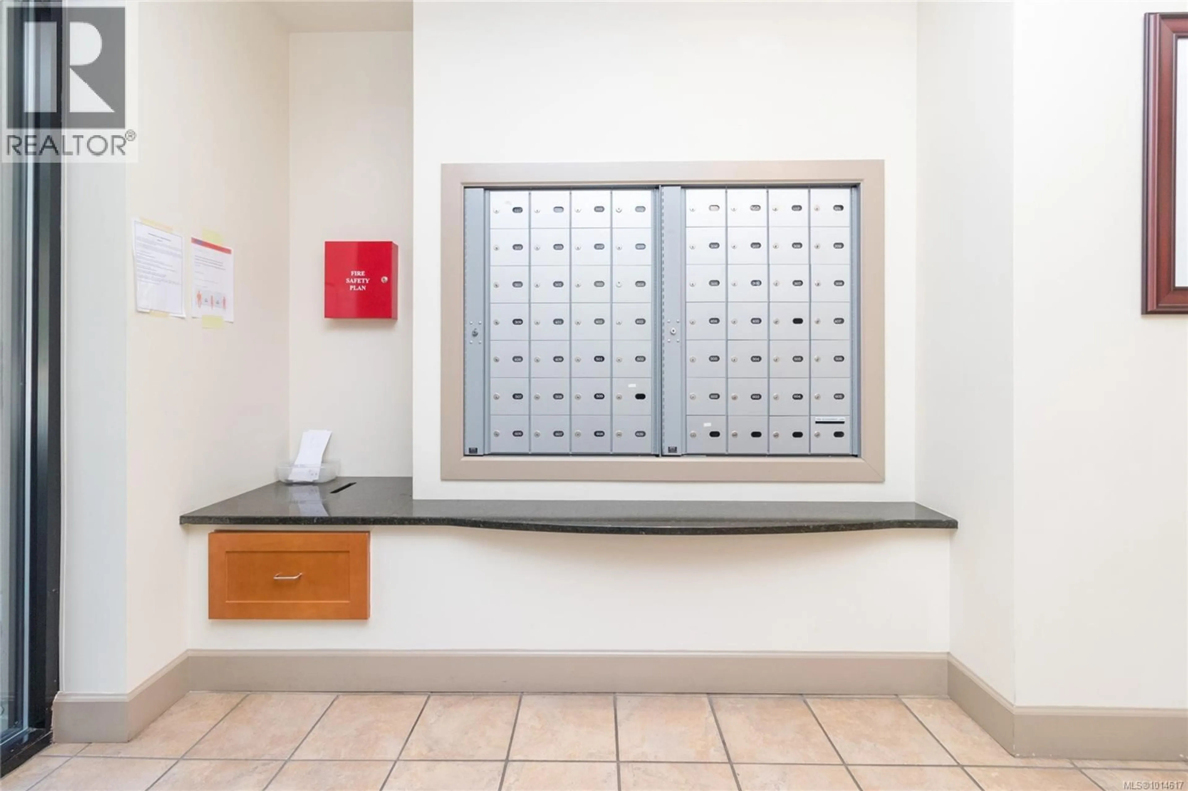606 - 827 FAIRFIELD ROAD, Victoria, British Columbia V8V5B2
Contact us about this property
Highlights
Estimated valueThis is the price Wahi expects this property to sell for.
The calculation is powered by our Instant Home Value Estimate, which uses current market and property price trends to estimate your home’s value with a 90% accuracy rate.Not available
Price/Sqft$758/sqft
Monthly cost
Open Calculator
Description
Penthouse living in the heart of downtown! This top-floor northeast corner home features 2 bedrooms, 2 full bathrooms, and an airy open-concept layout with 10-ft ceilings, skylights, and a generous balcony to enjoy panoramic views of the mountains and Cathedral. The living area is anchored by a gas fireplace, while the kitchen impresses with stainless steel appliances, granite countertops, and a breakfast bar. Recent upgrades include new hardwood floors, plus the convenience of in-suite laundry, secure underground parking (with dedicated EV charger), and a storage locker. Pets and rentals are welcome, and gas is included in the strata fee. Ideally located just steps from the Inner Harbour, shops, dining, and transit, this penthouse combines style, comfort, and an unbeatable location. (id:39198)
Property Details
Interior
Features
Main level Floor
Ensuite
Bedroom
9' x 10'Bathroom
Primary Bedroom
10' x 11'Exterior
Parking
Garage spaces -
Garage type -
Total parking spaces 1
Condo Details
Inclusions
Property History
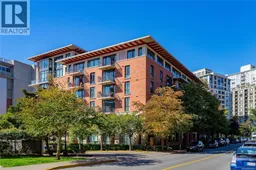 32
32
