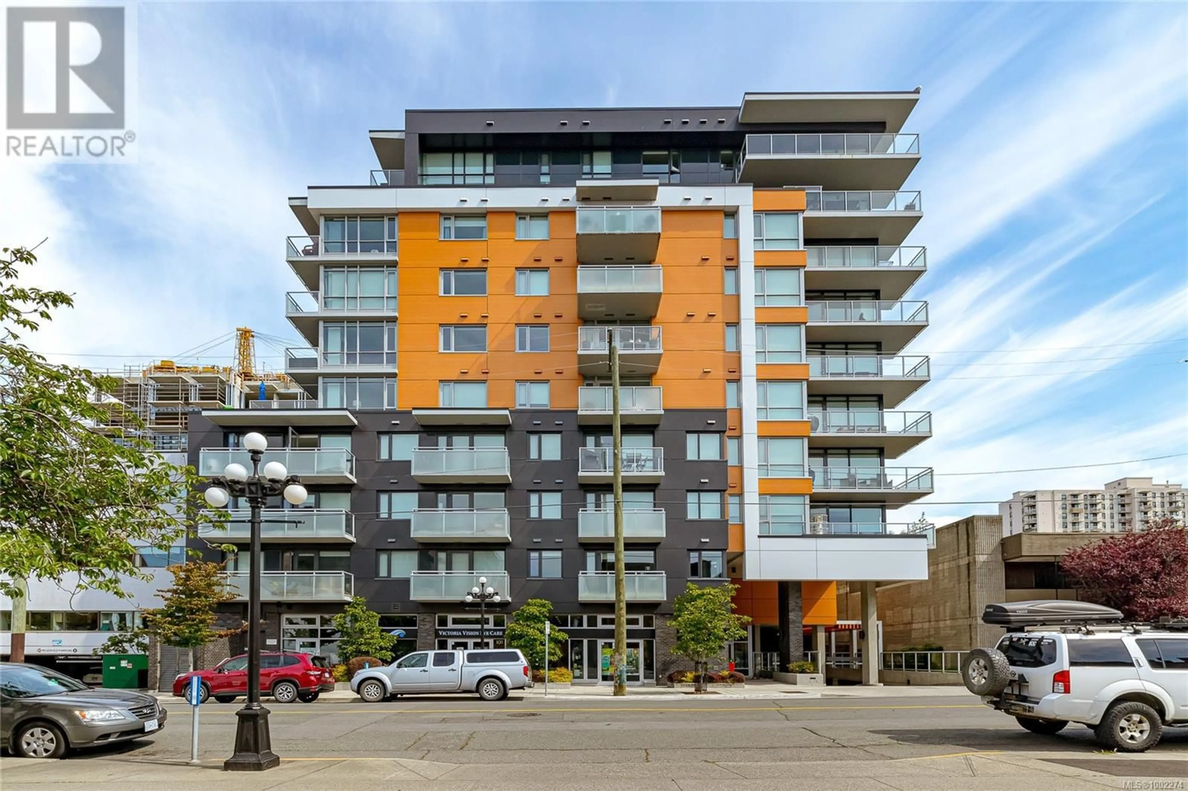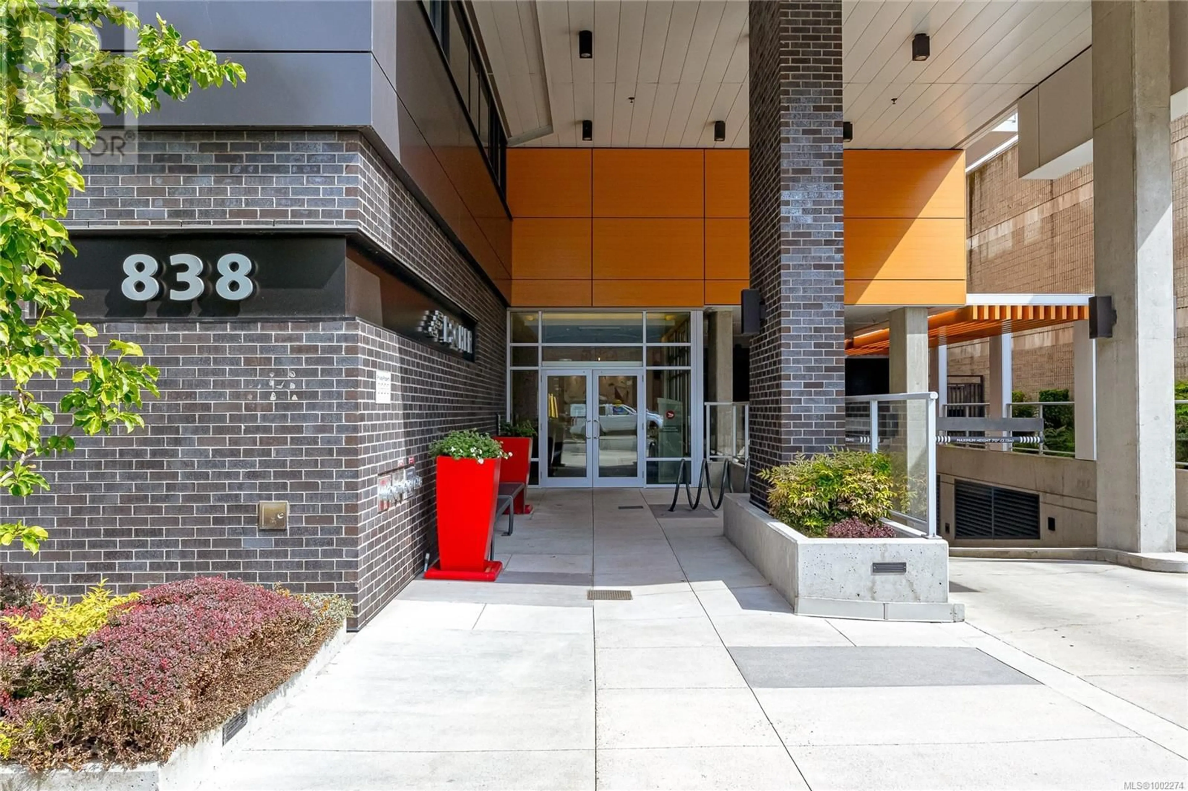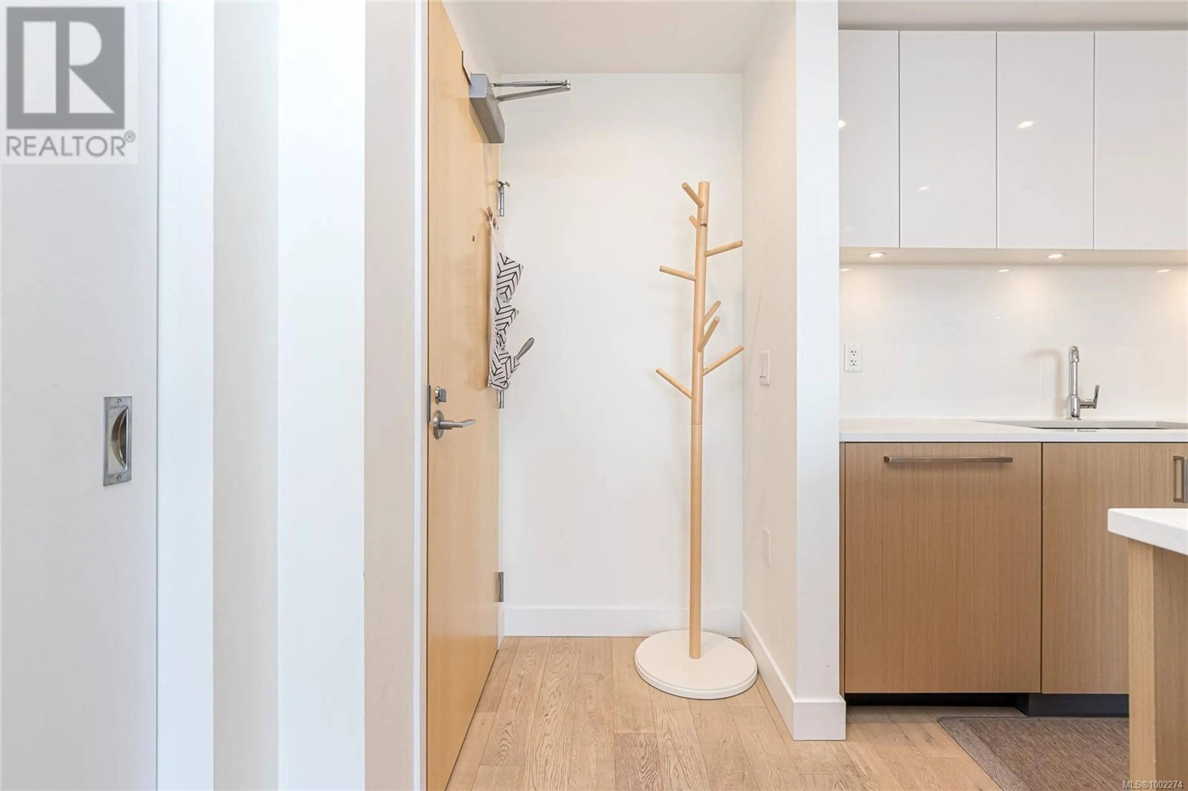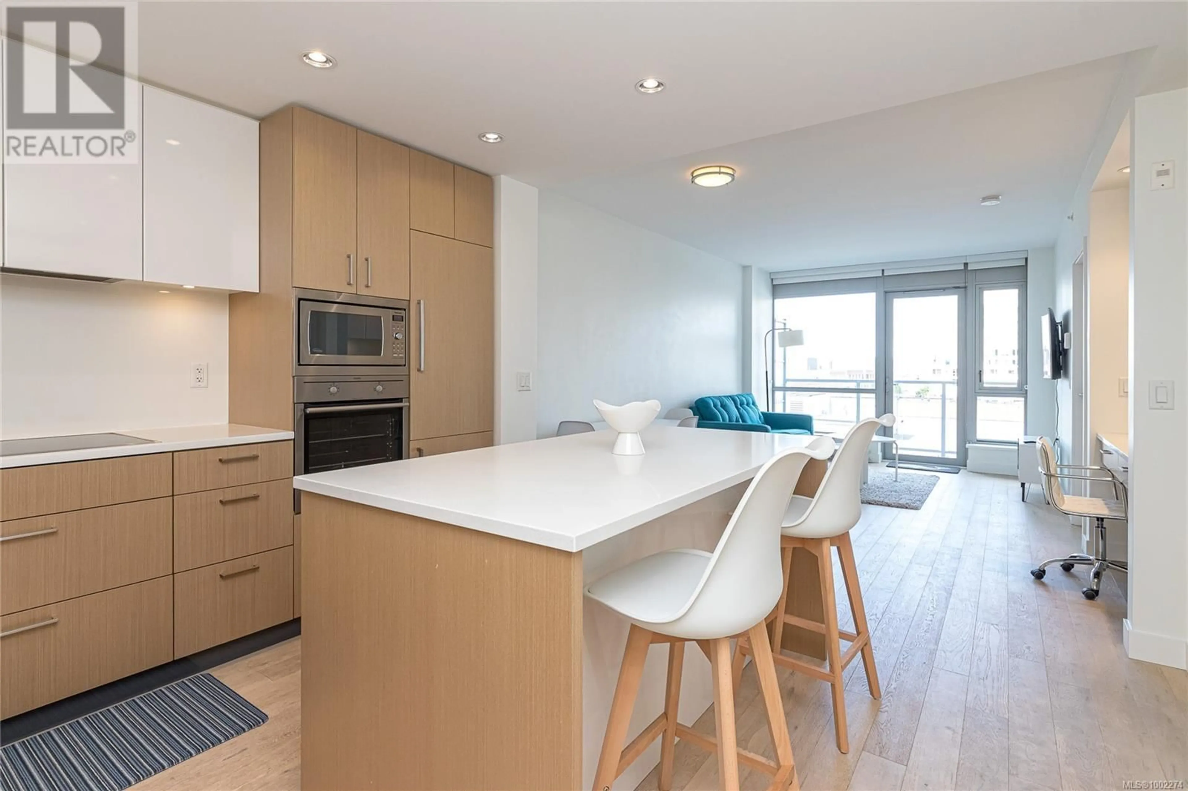601 - 838 BROUGHTON STREET, Victoria, British Columbia V8W1E4
Contact us about this property
Highlights
Estimated valueThis is the price Wahi expects this property to sell for.
The calculation is powered by our Instant Home Value Estimate, which uses current market and property price trends to estimate your home’s value with a 90% accuracy rate.Not available
Price/Sqft$795/sqft
Monthly cost
Open Calculator
Description
Welcome to The Escher, a sophisticated and contemporary steel-and-concrete building by Chard Developments, ideally located in one of downtown Victoria’s most desirable and quieter pockets. This just-completed, large one-bedroom suite on the sixth floor offers 631 square feet of thoughtfully designed living space, combining quality finishes with smart upgrades and stunning west-facing views that stretch across downtown Victoria and beyond. From the moment you step inside, you’ll appreciate the natural light pouring through the floor-to-ceiling windows, highlighting a warm designer paint palette and upgraded laminate flooring in the bedroom. The open-concept layout includes a built-in desk, perfect for remote work. The kitchen is a modern entertainer’s dream, with quartz countertops, a Liebherr integrated fridge, integrated dishwasher, oversized island, and sleek cabinetry that reflects the building’s high-end design standards. Enjoy the comfort of heated bathroom floors, in-suite laundry, and an inviting living space that flows onto your private balcony, ideal for unwinding while taking in breathtaking afternoon sunsets over the city skyline and mountains. For a truly elevated experience, head to the spectacular rooftop terrace, where you'll find lounge areas, an outdoor kitchen, BBQs, and panoramic views in every direction. Additional building amenities include secure underground parking, oversized bike storage, a pet wash station, and a highly responsive and professional strata team. The Escher also comes with the peace of mind of the remaining 2-5-10 New Home Warranty, ensuring long-term value and security. All this, just steps from restaurants, shops, parks, and the Inner Harbour. Don’t miss this rare opportunity to own a move-in ready (id:39198)
Property Details
Interior
Features
Main level Floor
Bathroom
Primary Bedroom
10' x 9'Kitchen
12' x 10'Dining room
8' x 7'Exterior
Parking
Garage spaces -
Garage type -
Total parking spaces 1
Condo Details
Inclusions
Property History
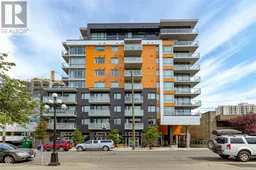 27
27
