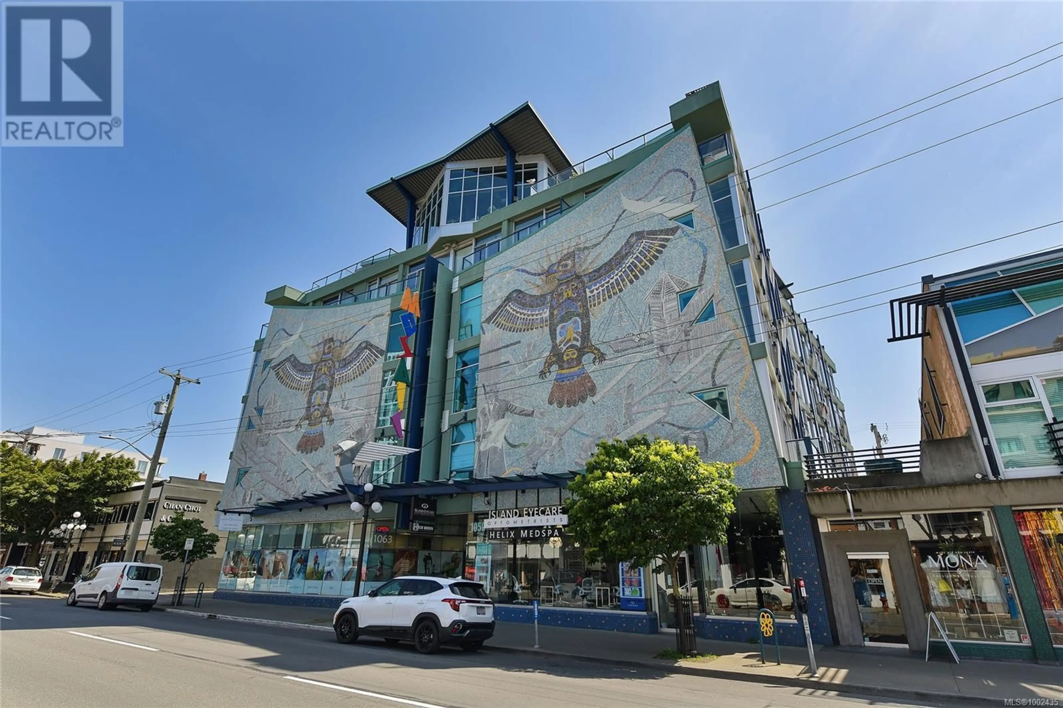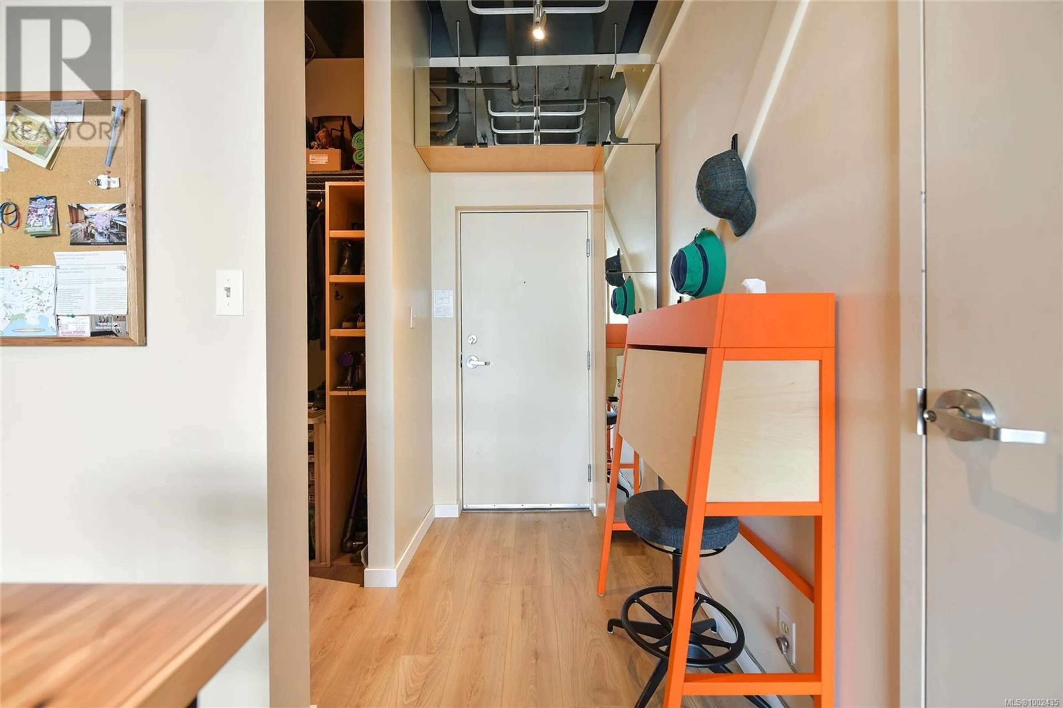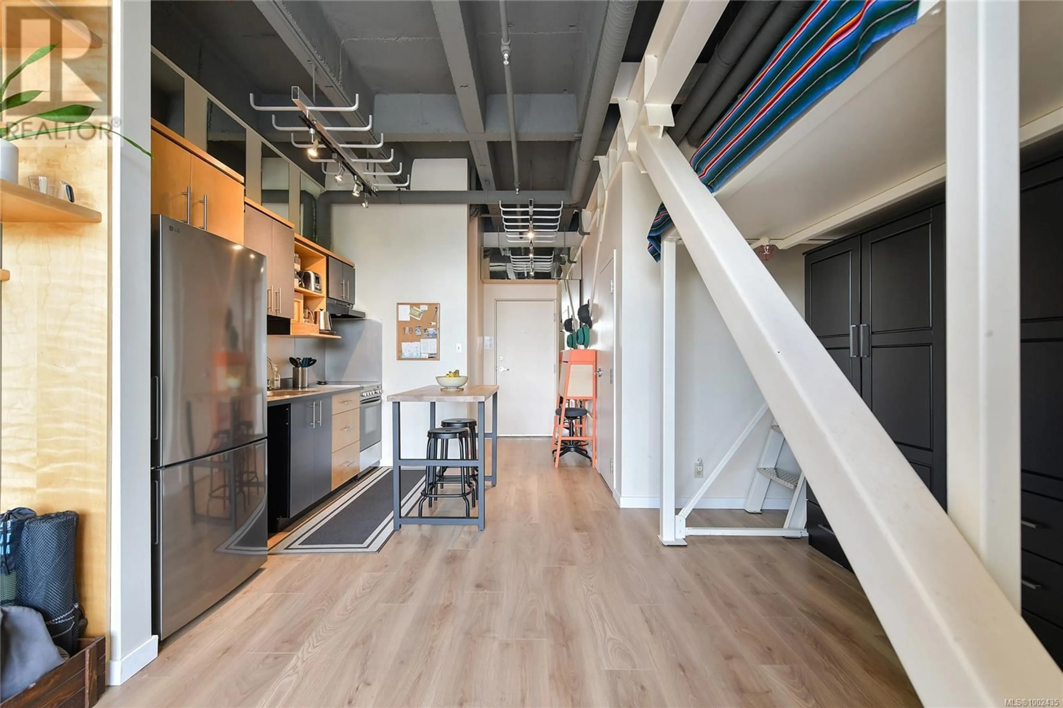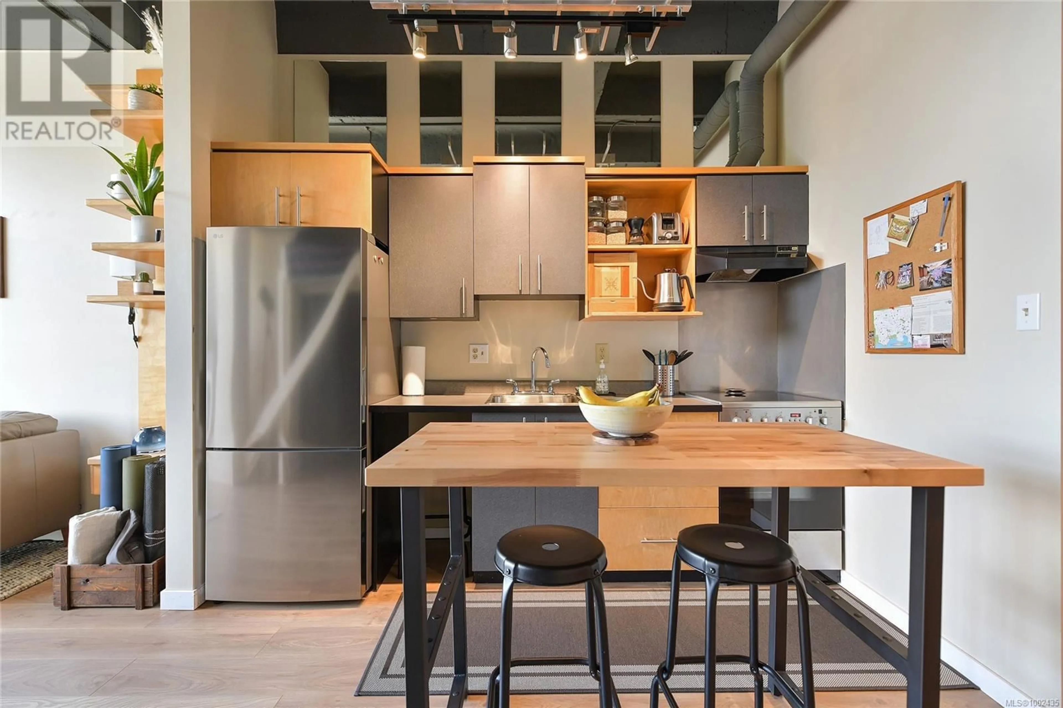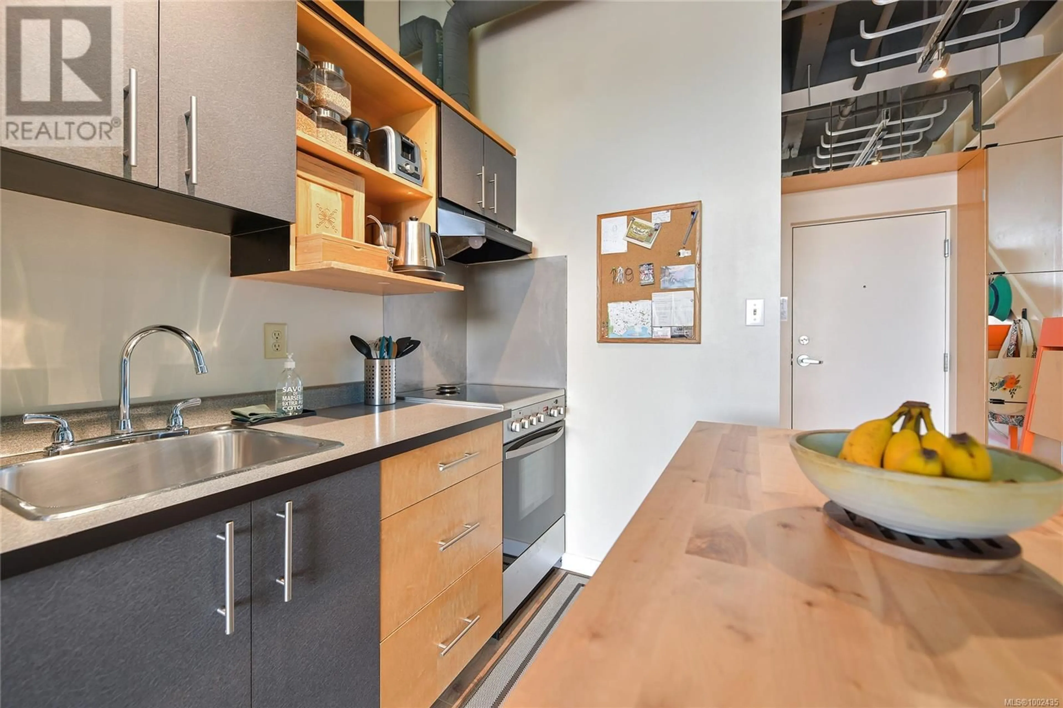513 - 1061 FORT STREET, Victoria, British Columbia V8V5A1
Contact us about this property
Highlights
Estimated valueThis is the price Wahi expects this property to sell for.
The calculation is powered by our Instant Home Value Estimate, which uses current market and property price trends to estimate your home’s value with a 90% accuracy rate.Not available
Price/Sqft$882/sqft
Monthly cost
Open Calculator
Description
Step into elevated urban living with this stunning fifth-floor sub-penthouse in the landmark Mosaic building. Framed by dramatic floor-to-ceiling west-facing windows and 11-foot ceilings, this stylish space is flooded with natural light and offers panoramic city views—creating an airy, loft-like feel that's both rare and refined. Built from steel and concrete, the Mosaic is a well-managed, pet friendly building with coveted LIVE/WORK zoning, perfect for professionals, creators, investors, or first-time buyers seeking flexibility and style. Inside, enjoy the comfort and convenience of in-suite laundry, a gas fireplace, and secure bike storage, plus a storage locker for extra space. Located in the heart of the action, just steps to Cook Street Village, downtown, cafés, restaurants, groceries, transit, yoga studios and more. Everything you need is at your doorstep. This is a rare opportunity to own a truly unique, light-filled space in one of Victoria’s most desirable buildings. (id:39198)
Property Details
Interior
Features
Additional Accommodation Floor
Other
9 x 6Condo Details
Inclusions
Property History
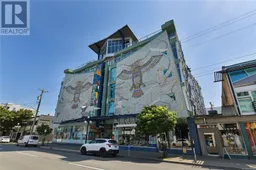 22
22
