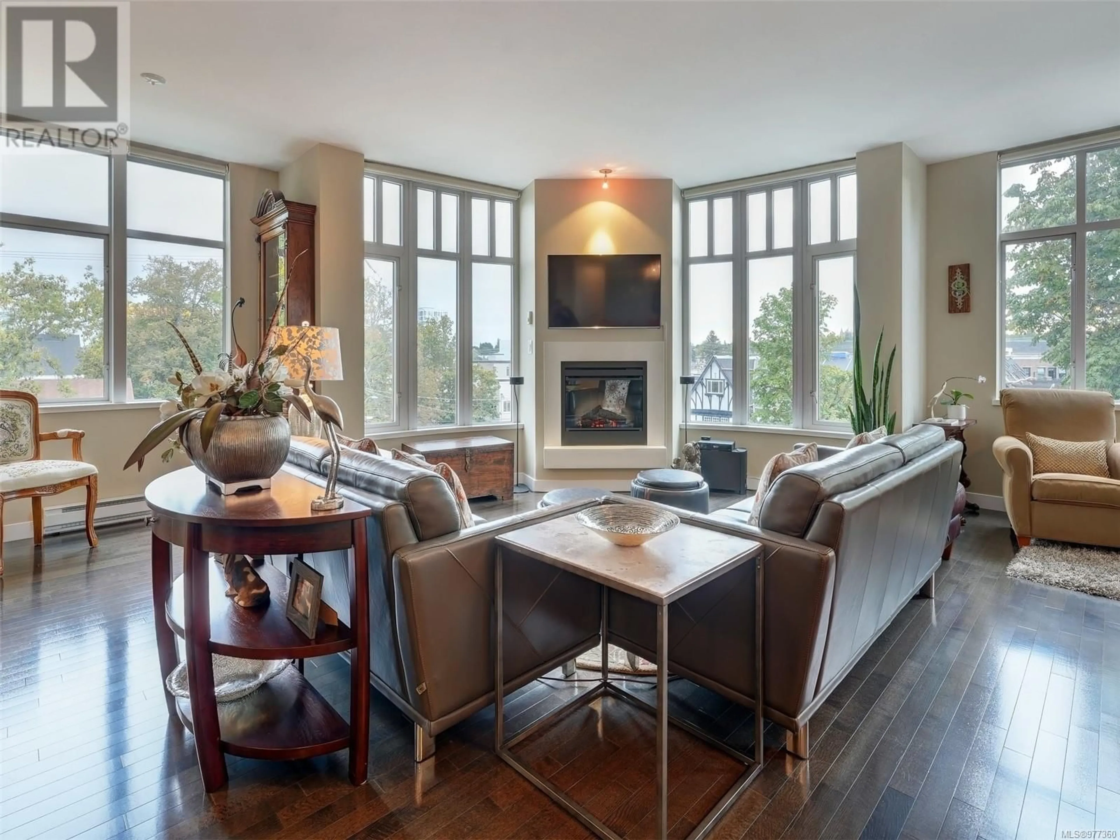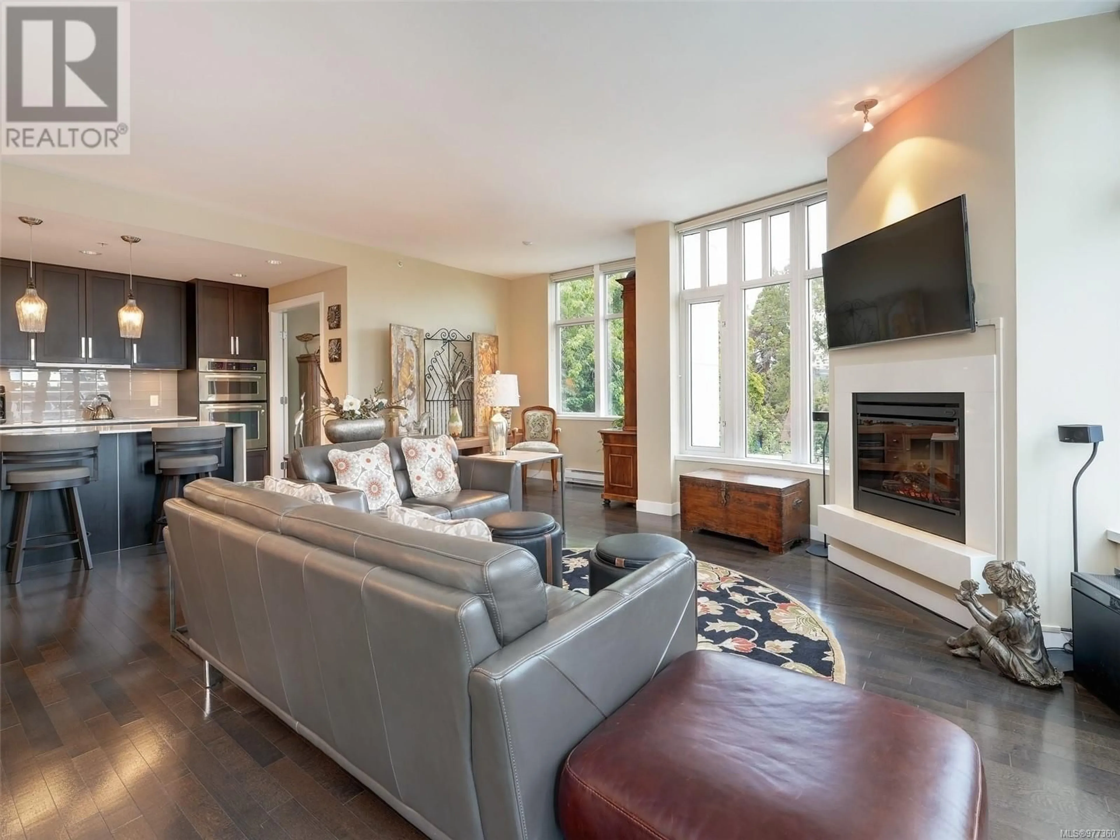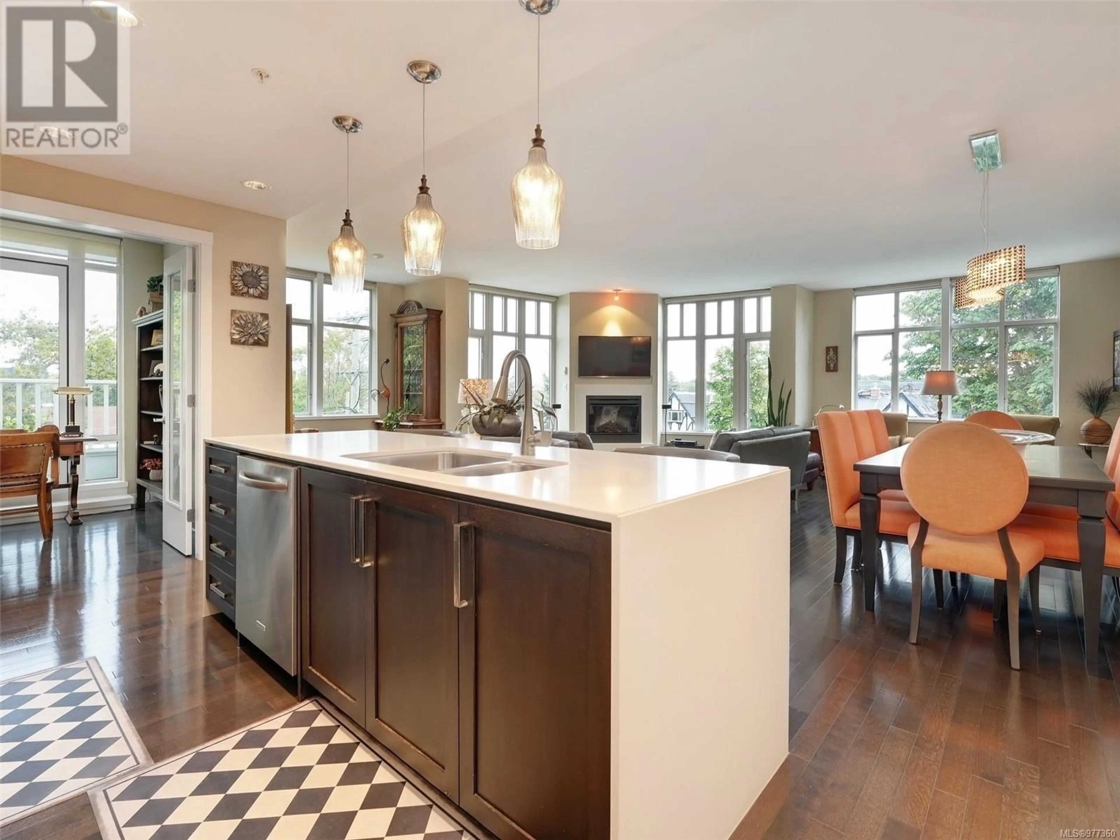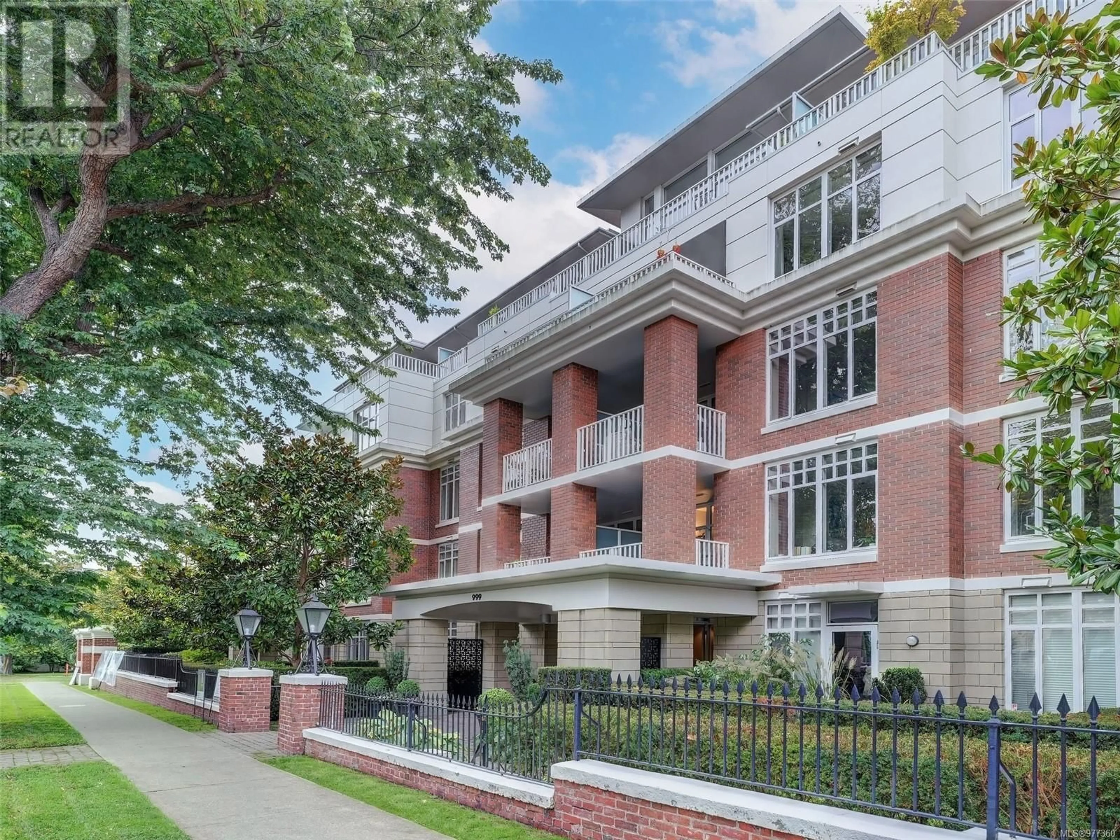
506 999 Burdett Ave, Victoria, British Columbia V8V3G7
Contact us about this property
Highlights
Estimated ValueThis is the price Wahi expects this property to sell for.
The calculation is powered by our Instant Home Value Estimate, which uses current market and property price trends to estimate your home’s value with a 90% accuracy rate.Not available
Price/Sqft$912/sqft
Est. Mortgage$5,991/mo
Maintenance fees$920/mo
Tax Amount ()-
Days On Market177 days
Description
In a crowded downtown condo landscape, there is always THE EXCEPTION. Welcome to 999 Burdett, the highly regarded CHELSEA, a boutique style 66 door non-smoking residential development built by multi award winning Concert Properties. Centrally located on a quiet street steps from Cook St Village & the downtown core yet away from the hustle of the City. At just under 1500 Sq.Ft, this Sub-Penthouse suite shows like new and features: pleasant outlooks over the Fairfield Treetops, 2 spacious bedrooms + 2 full bathrooms & den, efficient floor plan with great room concept design, lots of big windows and an abundance of natural light, 5-piece master bathroom, 2 private balconies for outdoor living, hardwood floors, large Island Kitchen with quartz slab counters and superior finishing throughout. Secure U/G Parking with EV charger. This special property offers a lot of value in a fantastic neighbourhood with a dynamite walk score. This is a great opportunity. Book a private showing soon. (id:39198)
Property Details
Interior
Features
Main level Floor
Balcony
8 ft x 2 ftBalcony
11 ft x 8 ftBedroom
11 ft x 10 ftOffice
8 ft x 8 ftExterior
Parking
Garage spaces 1
Garage type -
Other parking spaces 0
Total parking spaces 1
Condo Details
Inclusions
Property History
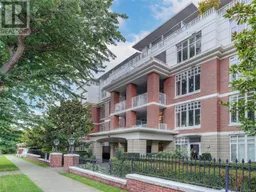 23
23
