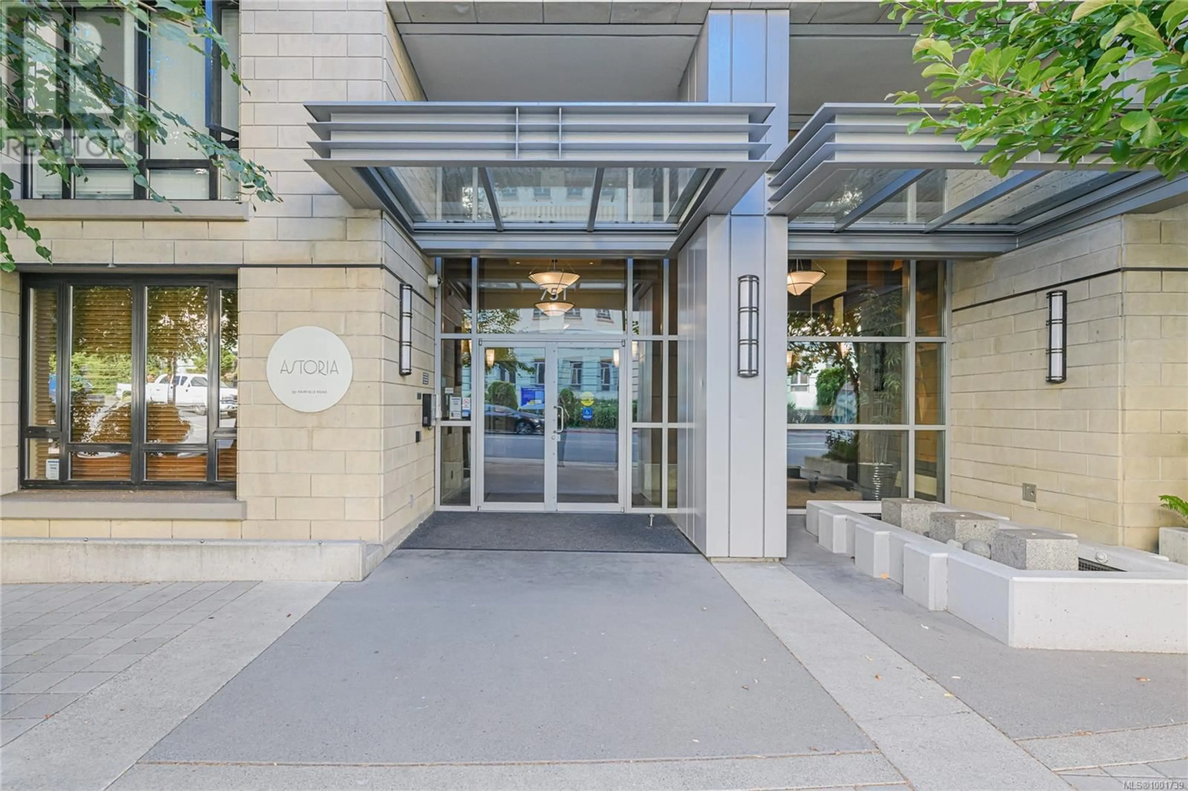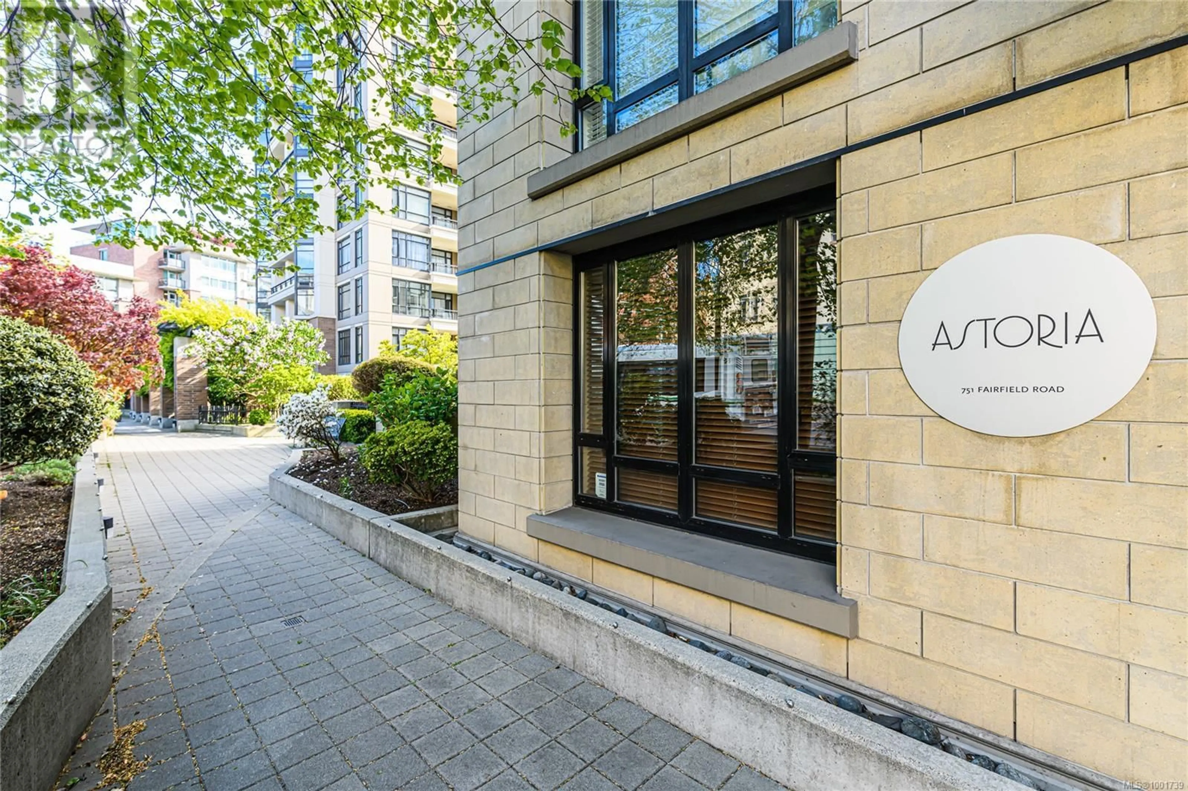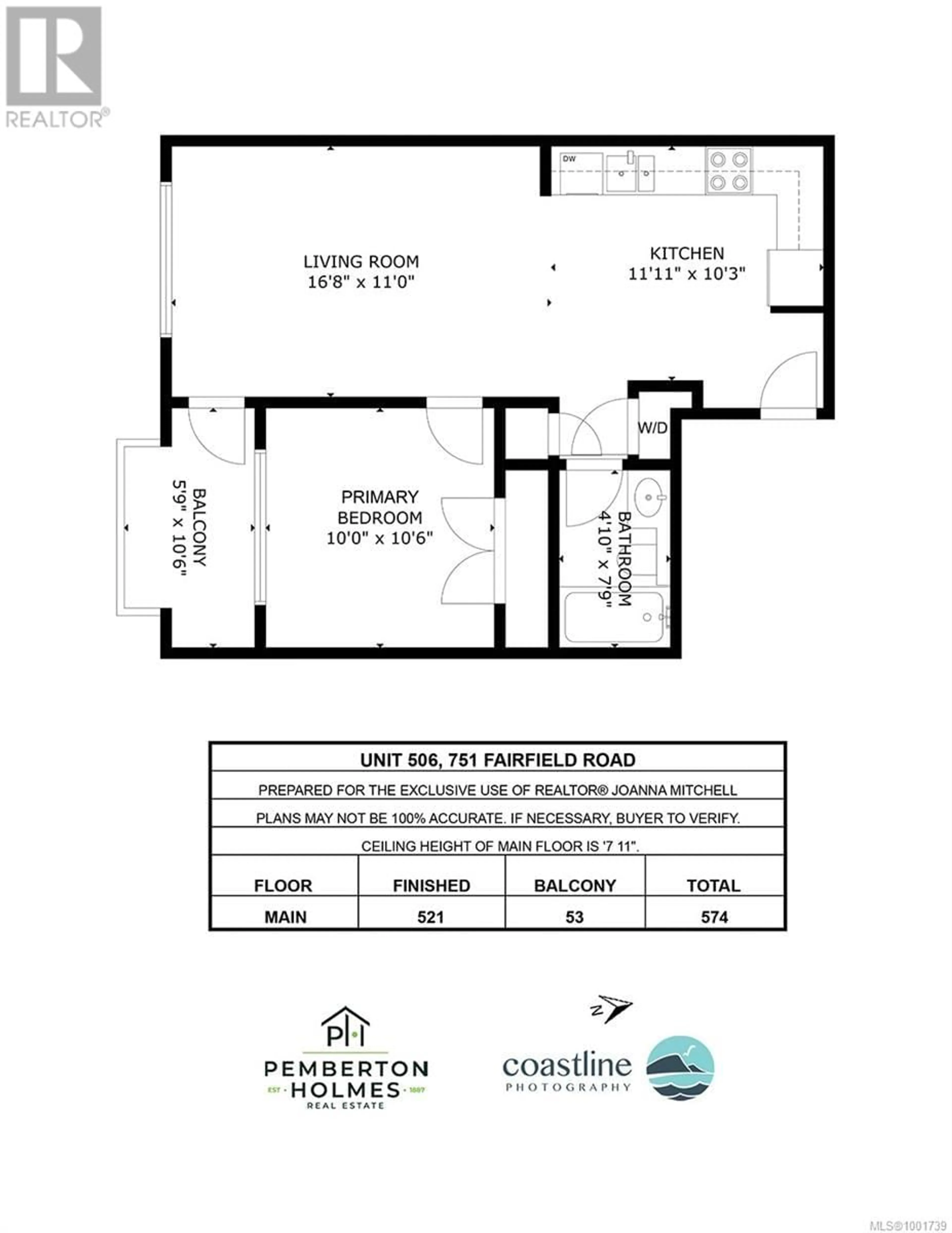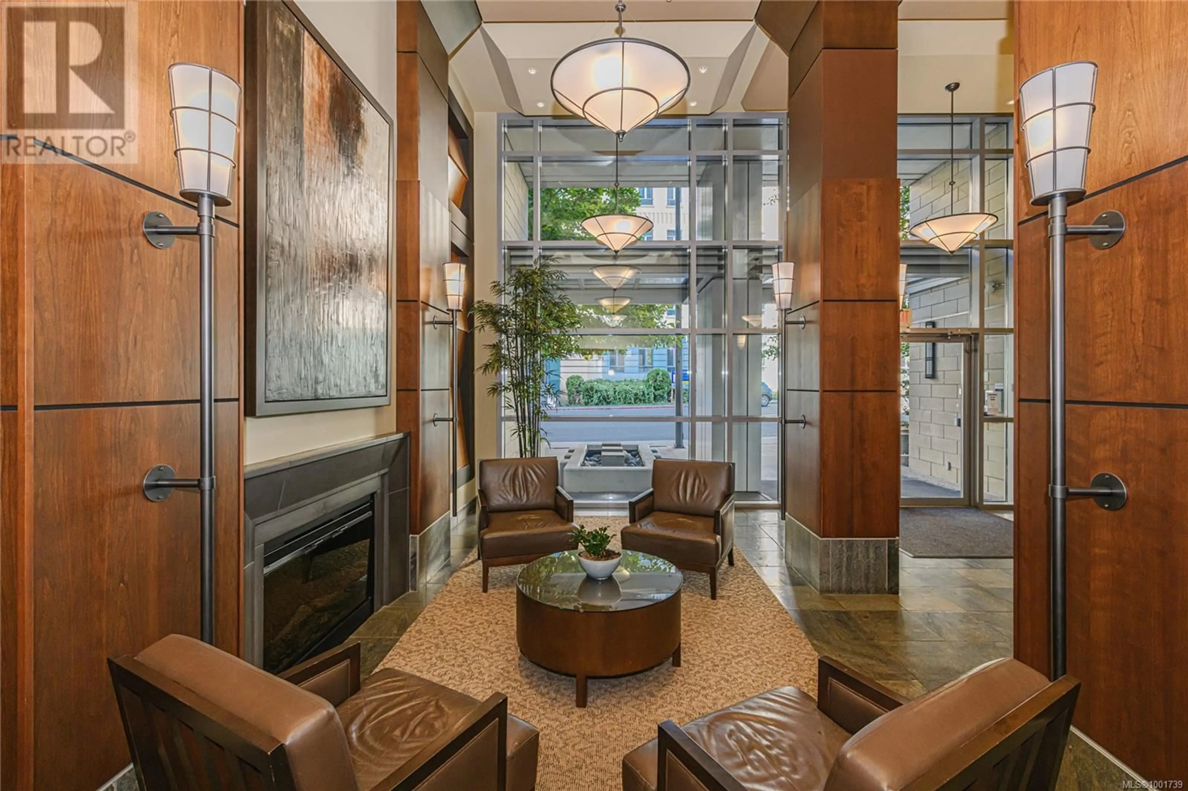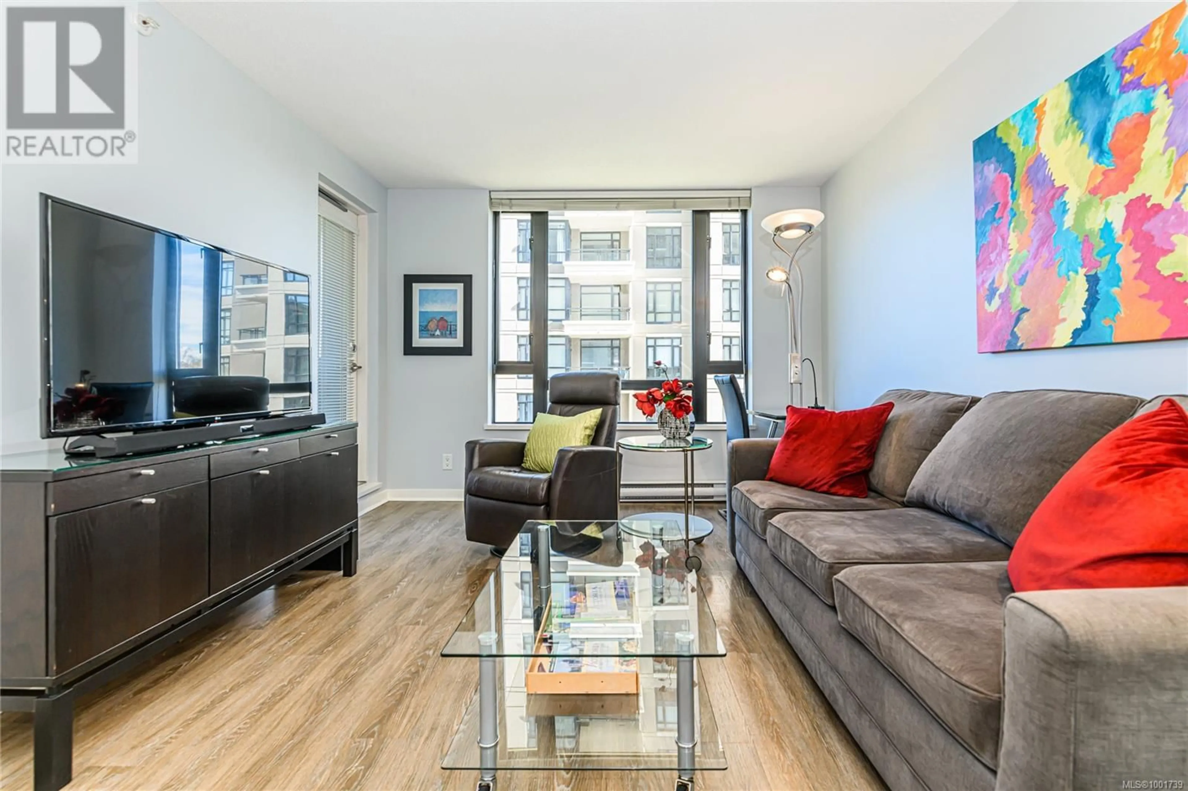506 - 751 FAIRFIELD ROAD, Victoria, British Columbia V8W4A4
Contact us about this property
Highlights
Estimated valueThis is the price Wahi expects this property to sell for.
The calculation is powered by our Instant Home Value Estimate, which uses current market and property price trends to estimate your home’s value with a 90% accuracy rate.Not available
Price/Sqft$838/sqft
Monthly cost
Open Calculator
Description
Enjoy sunshine and city views in this well-maintained, modern one-bedroom unit in the esteemed Astoria building. This sophisticated suite features a large kitchen that opens up to a lovely living room and includes hidden in-suite laundry. Built by award-winning Concert Properties, the concrete and steel building offers peace of mind with exceptional durability and soundproofing. Residents enjoy access to a range of amenities, including a billiards and meeting room, and a well-equipped fitness center. Located in the heart of Humboldt Valley, you are steps from the Inner Harbour, restaurants, and shopping. Ideal for anyone seeking a luxury home and investment in a stylish urban retreat. Also, pet-friendly with a secure underground parking spot. (id:39198)
Property Details
Interior
Features
Main level Floor
Bathroom
Primary Bedroom
10' x 10'Kitchen
7' x 12'Dining room
6' x 11'Exterior
Parking
Garage spaces -
Garage type -
Total parking spaces 1
Condo Details
Inclusions
Property History
 36
36
