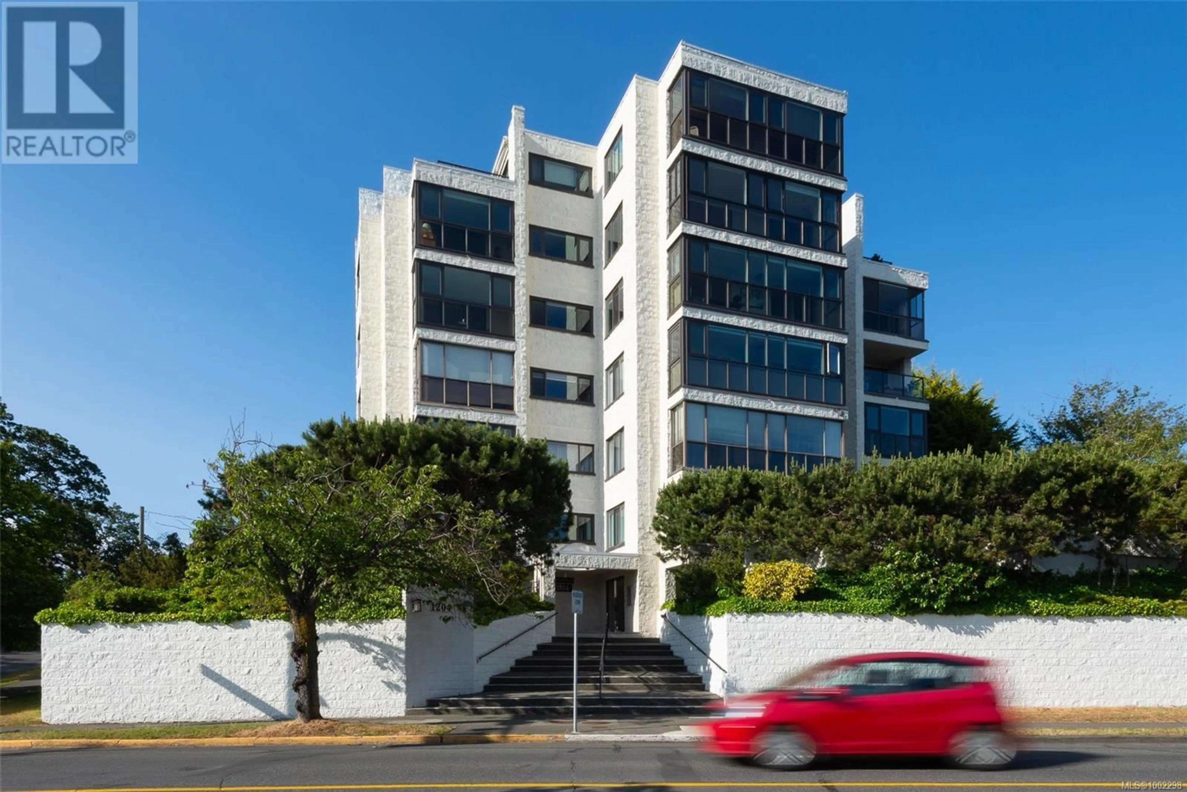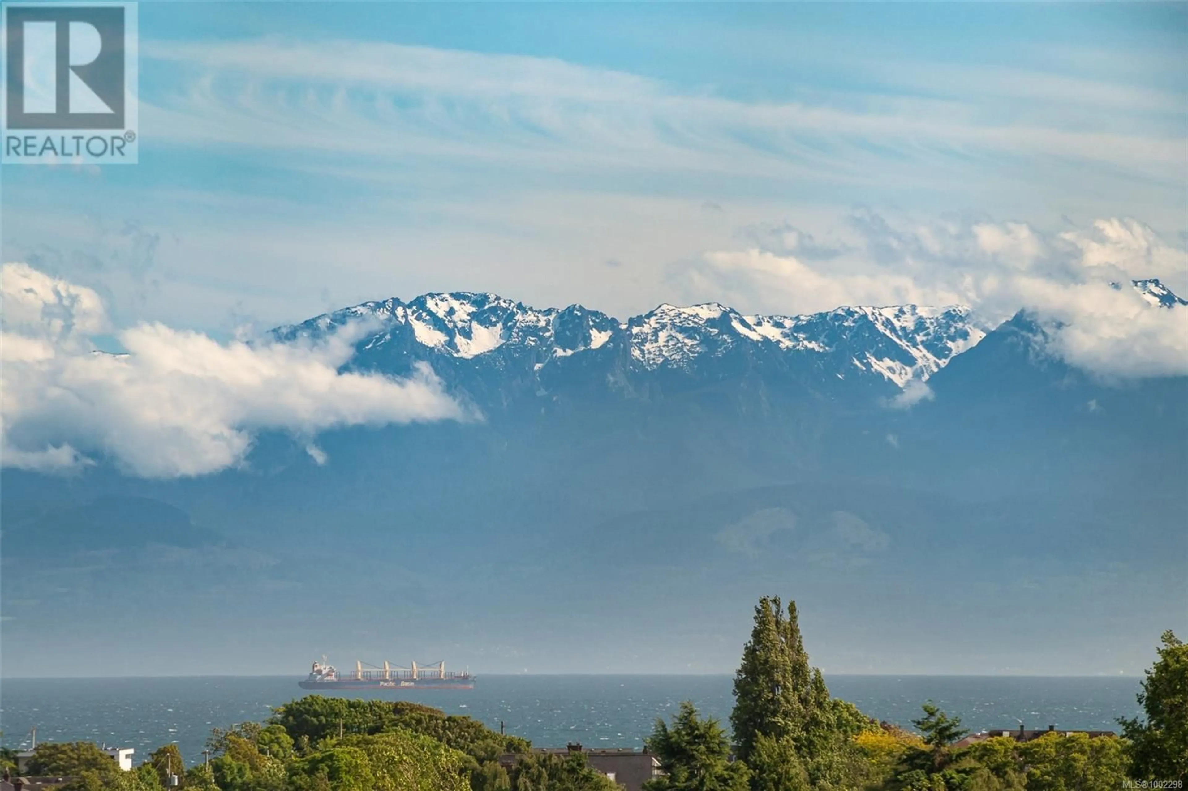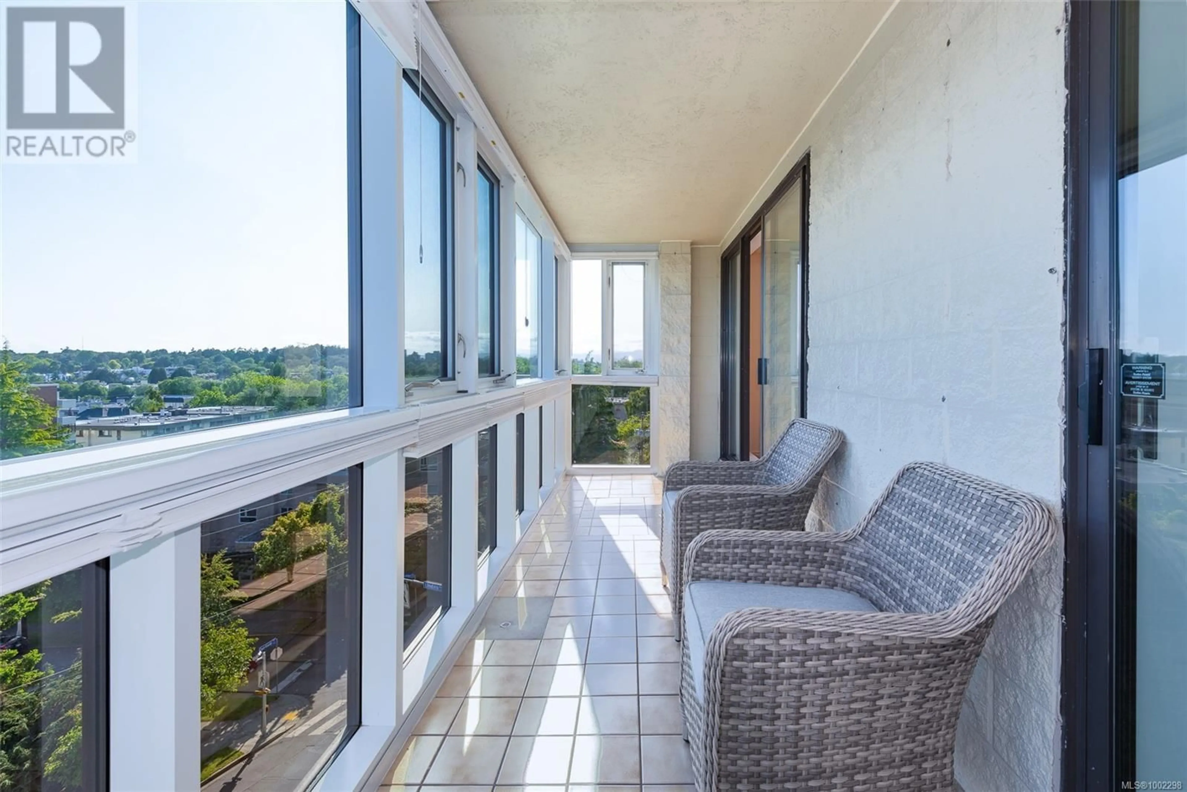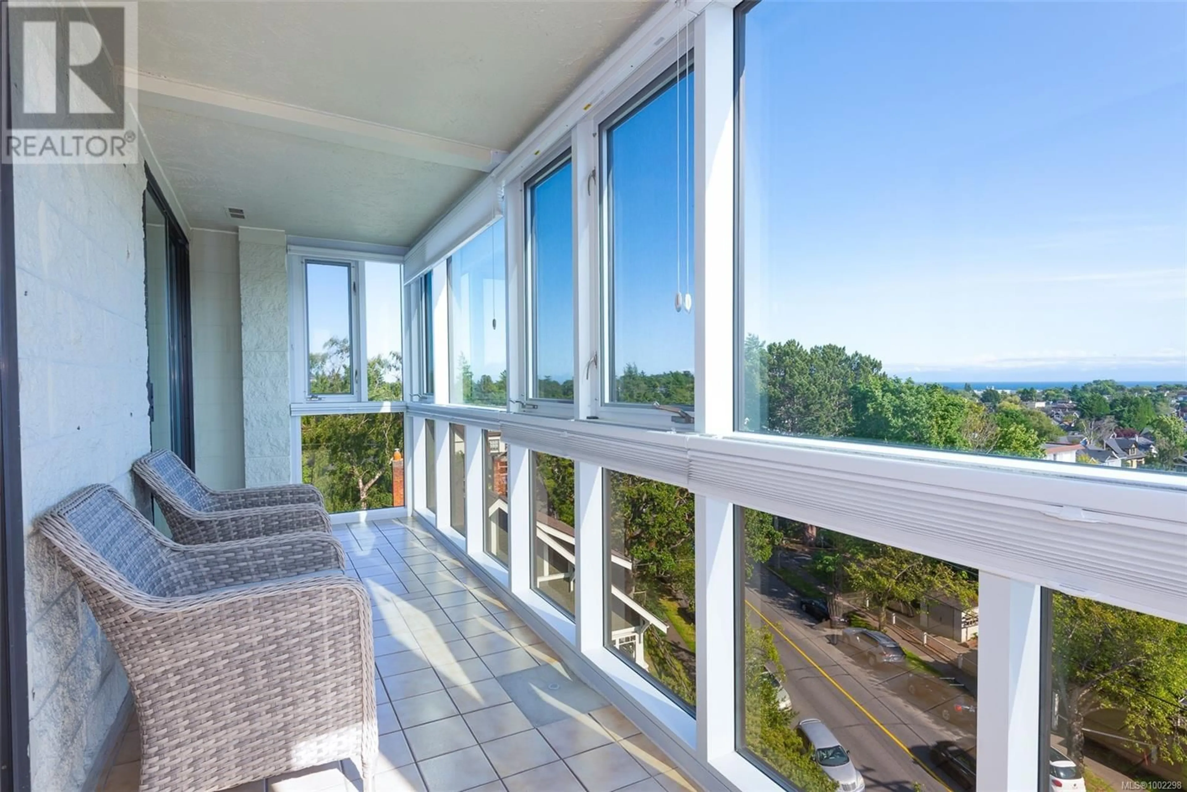503 - 1204 FAIRFIELD ROAD, Victoria, British Columbia V8V3B2
Contact us about this property
Highlights
Estimated ValueThis is the price Wahi expects this property to sell for.
The calculation is powered by our Instant Home Value Estimate, which uses current market and property price trends to estimate your home’s value with a 90% accuracy rate.Not available
Price/Sqft$484/sqft
Est. Mortgage$3,431/mo
Maintenance fees$726/mo
Tax Amount ()$4,059/yr
Days On Market4 days
Description
Prime Fairfield Location with stunning ocean and mountain views! This freshly painted 5th floor, south facing, 2 bedroom 2 bathroom home offers over 1530 sqft. Large kitchen includes a new stainless steel stove & dishwasher and a convenient adjoining dining room. The spacious living room will accommodate all your furniture and captures beautiful afternoon light. The large primary bedroom with walk-in closet includes a full ensuite and soaker tub. second bedroom has great built-ins for your home office and book collection. Accessible from the living room & second bedroom is a huge 20’ x 5’ south facing fully enclosed balcony that can be enjoyed year round. Linfield House is a quiet 55+ community with steel and concrete construction. One parking stall and storage locker included. This could be your opportunity to seamlessly integrate into the vibrant Cook Street Village, Downtown, Fairfield Plaza, and Victoria's premier waterfront pedestrian corridor at the Dallas Road waterfront. (id:39198)
Property Details
Interior
Features
Main level Floor
Balcony
21 x 5Pantry
5 x 3Ensuite
9 x 5Bathroom
8 x 5Exterior
Parking
Garage spaces -
Garage type -
Total parking spaces 2
Condo Details
Inclusions
Property History
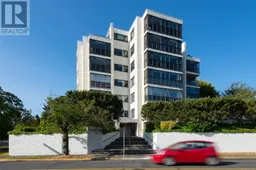 40
40
