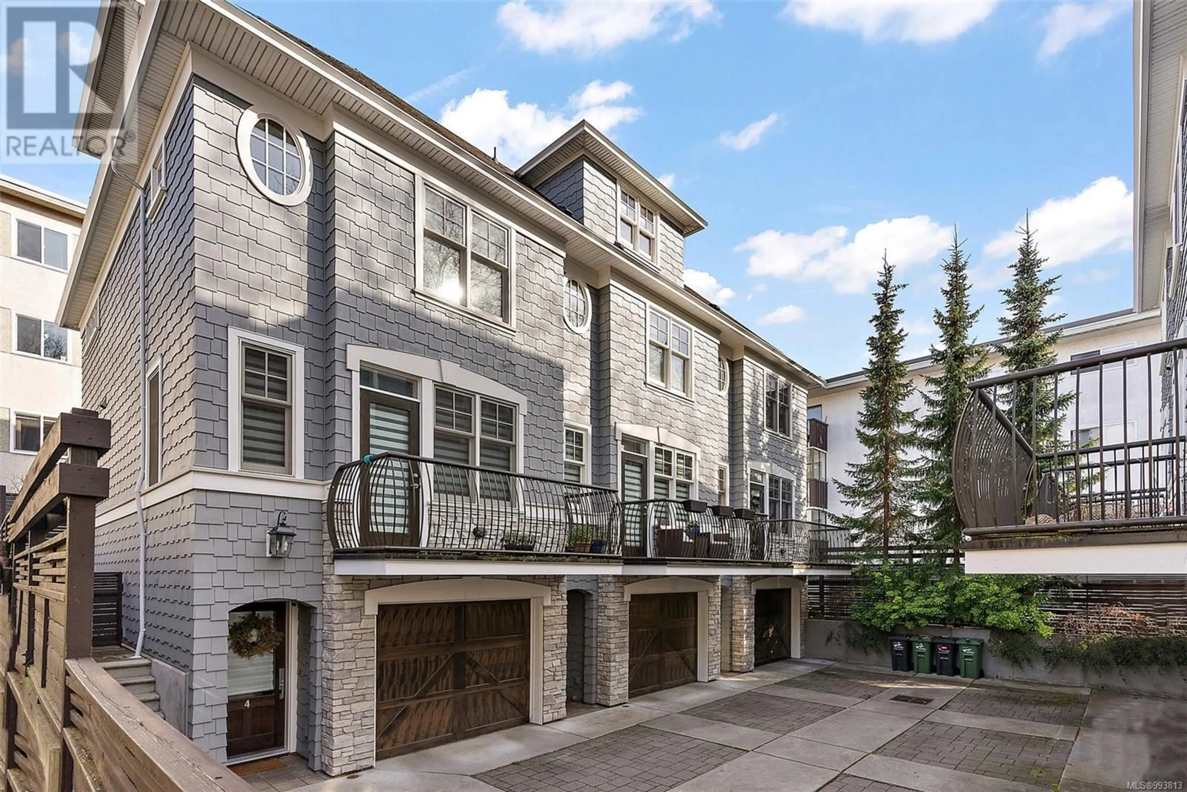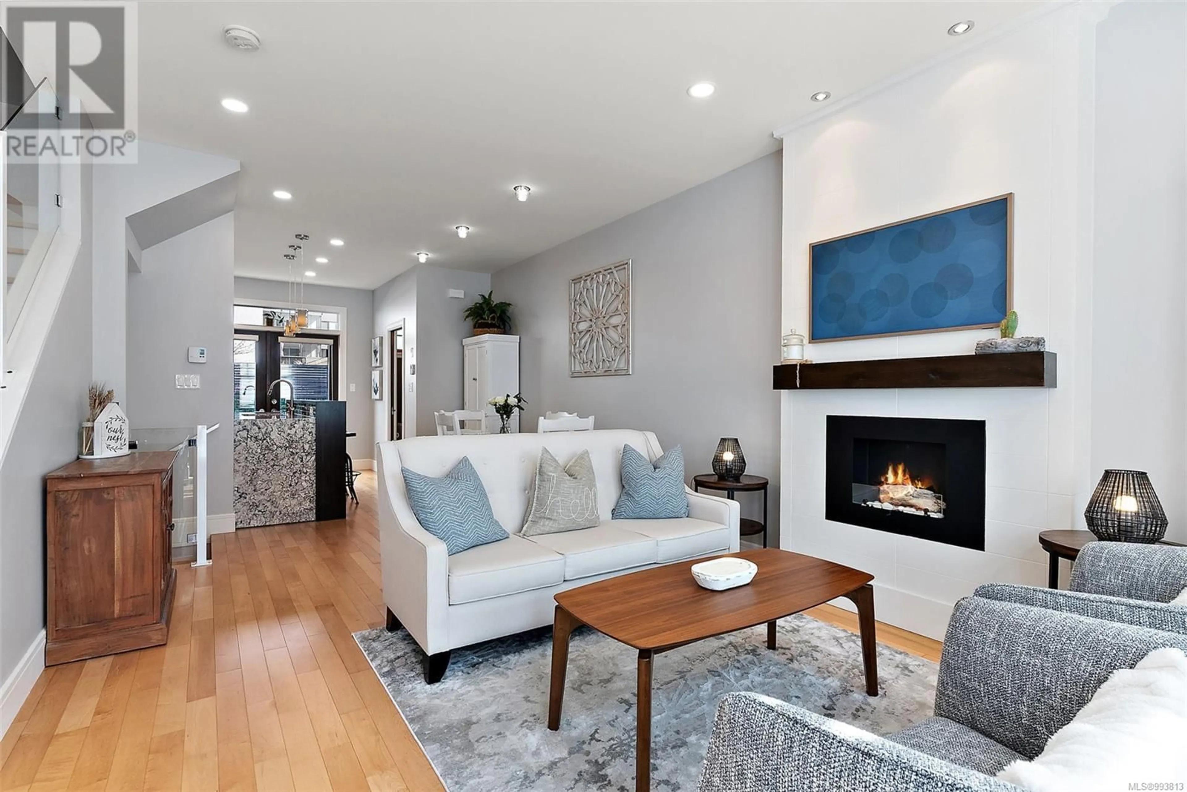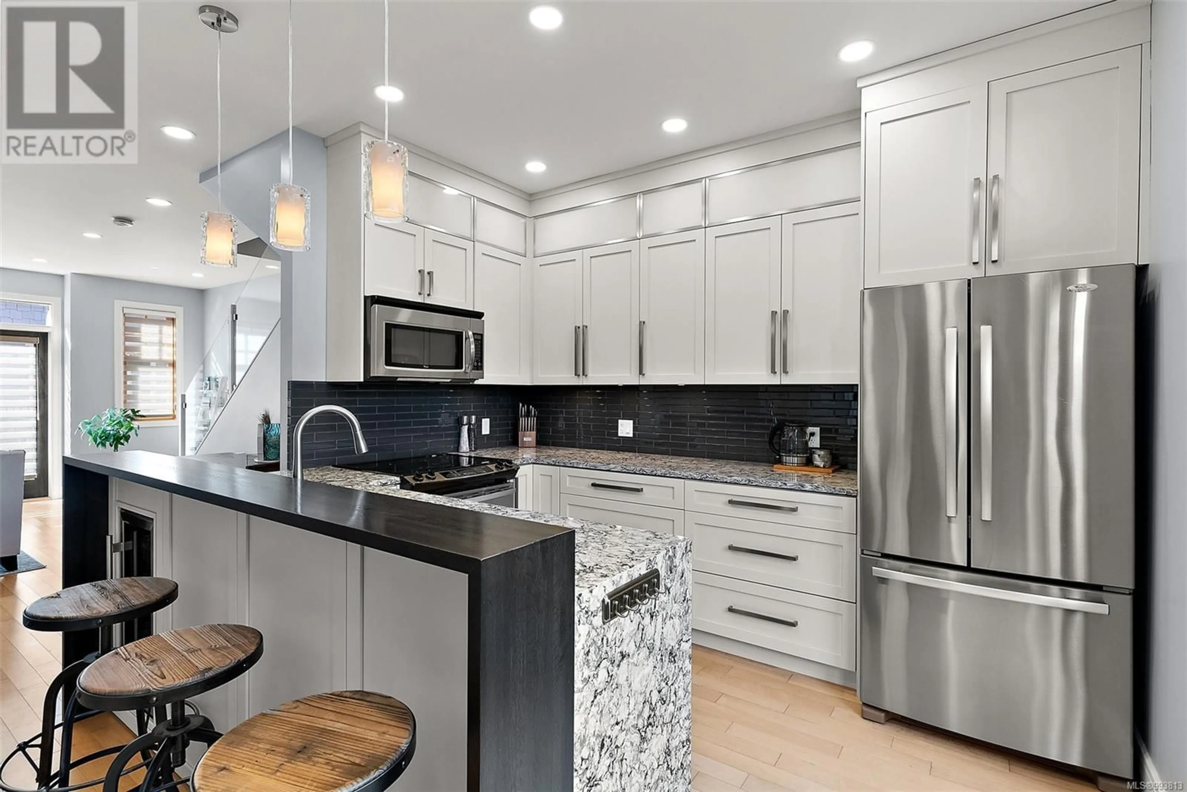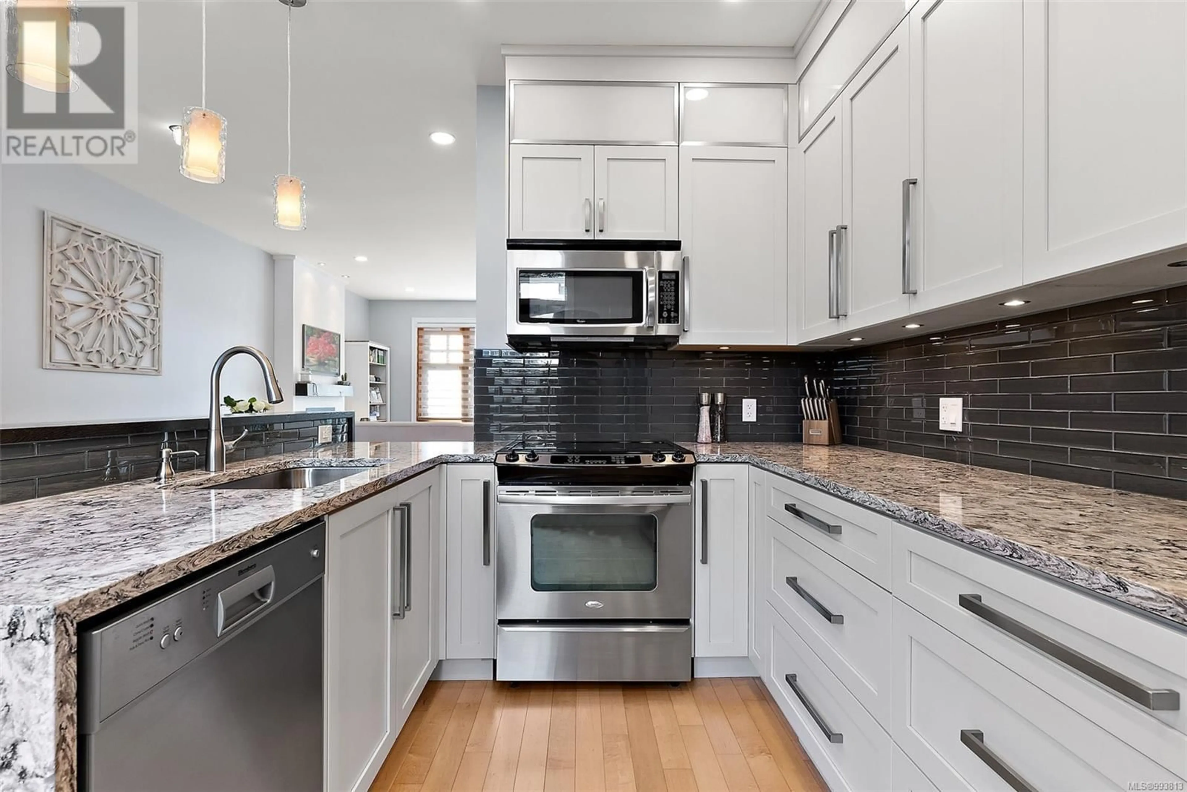5 451 Chester Ave, Victoria, British Columbia V8V4C2
Contact us about this property
Highlights
Estimated ValueThis is the price Wahi expects this property to sell for.
The calculation is powered by our Instant Home Value Estimate, which uses current market and property price trends to estimate your home’s value with a 90% accuracy rate.Not available
Price/Sqft$547/sqft
Est. Mortgage$5,153/mo
Maintenance fees$561/mo
Tax Amount ()-
Days On Market8 days
Description
IMMACULATE MODERN townhome in the heart of desirable Fairfield steps to Cook St Village, Beacon Hill Park and downtown Victoria! Built to the highest standards in 2012 by the award-winning Abstract Developments, this boutique 6 unit development offers exceptional luxury, location and lifestyle. The open concept main floor features a gourmet kitchen with granite countertops and stainless appliances + a french door to an east facing patio, bright living room and a 2nd west facing balcony. Upstairs there’s a spacious primary bedroom complete with en-suite + a second bedroom with its own full bathroom. A bright loft on the top floor, complete with custom skylight blinds, is perfect for a home office, gym, or guest space. Other features include oak hardwood flooring, tall ceilings and a spacious heated garage with ample storage. An incredibly meticulously maintained home in one of Victoria’s most sought after neighbourhoods. It is truly turn-key! (id:39198)
Property Details
Interior
Features
Third level Floor
Bedroom
10'01 x 9'09Ensuite
Laundry room
3'0 x 3'0Primary Bedroom
12'11 x 11'03Exterior
Parking
Garage spaces 1
Garage type Garage
Other parking spaces 0
Total parking spaces 1
Condo Details
Inclusions
Property History
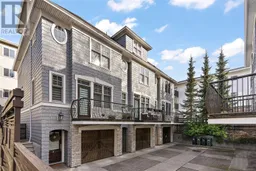 25
25
