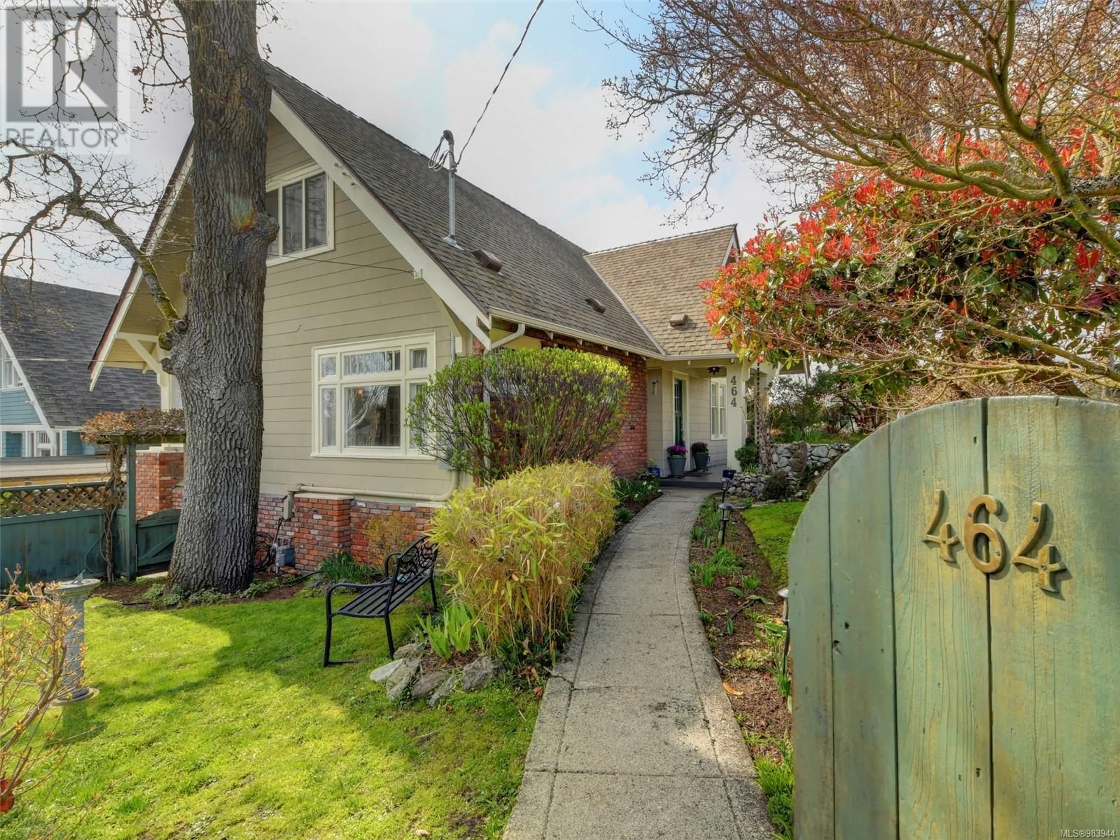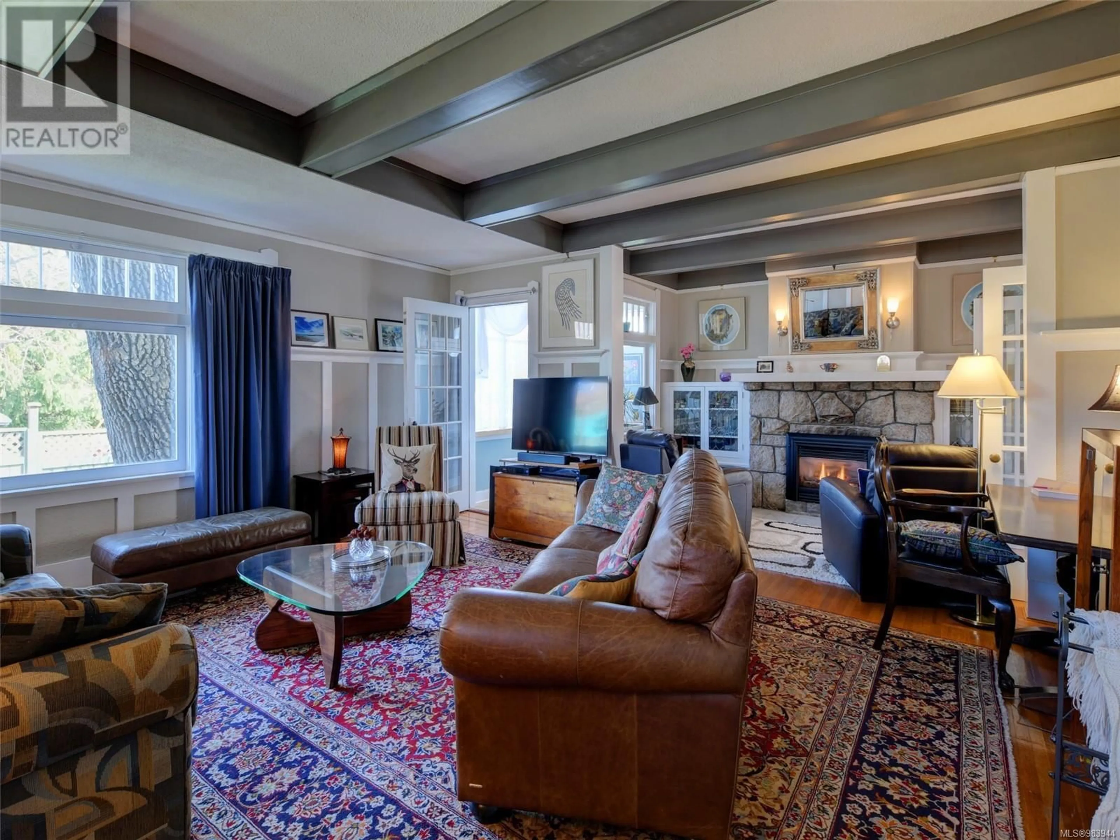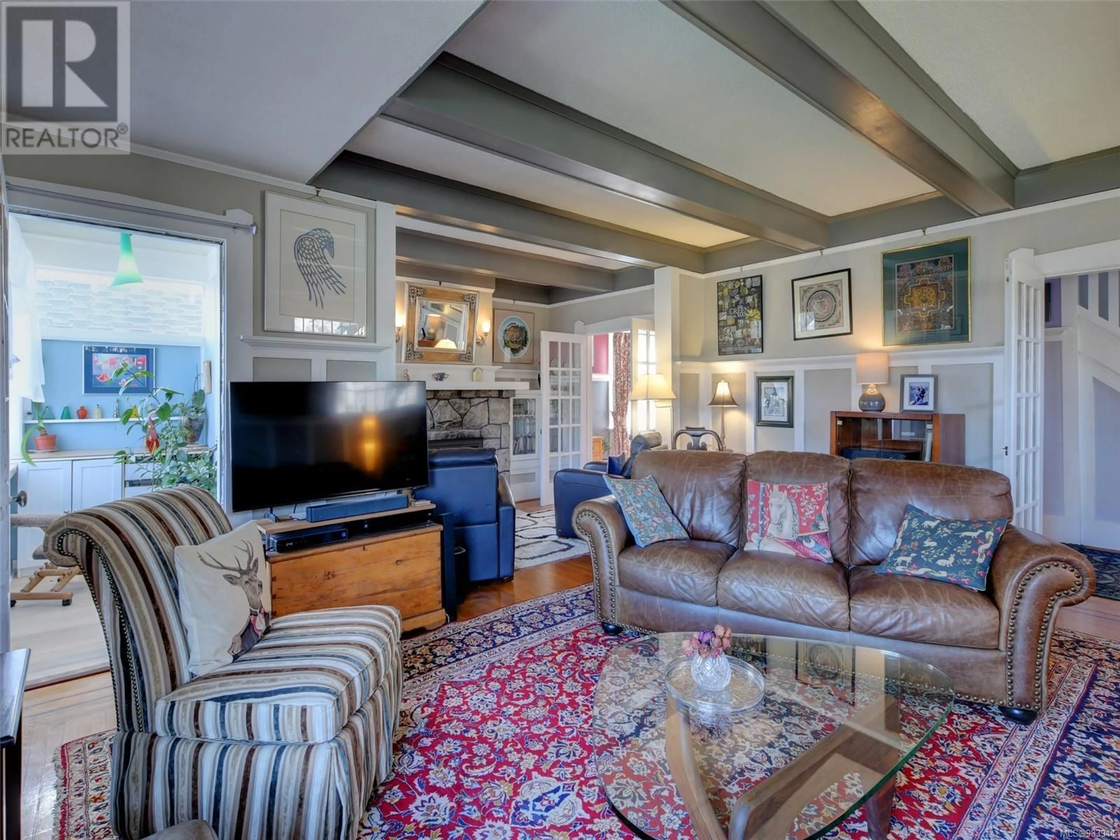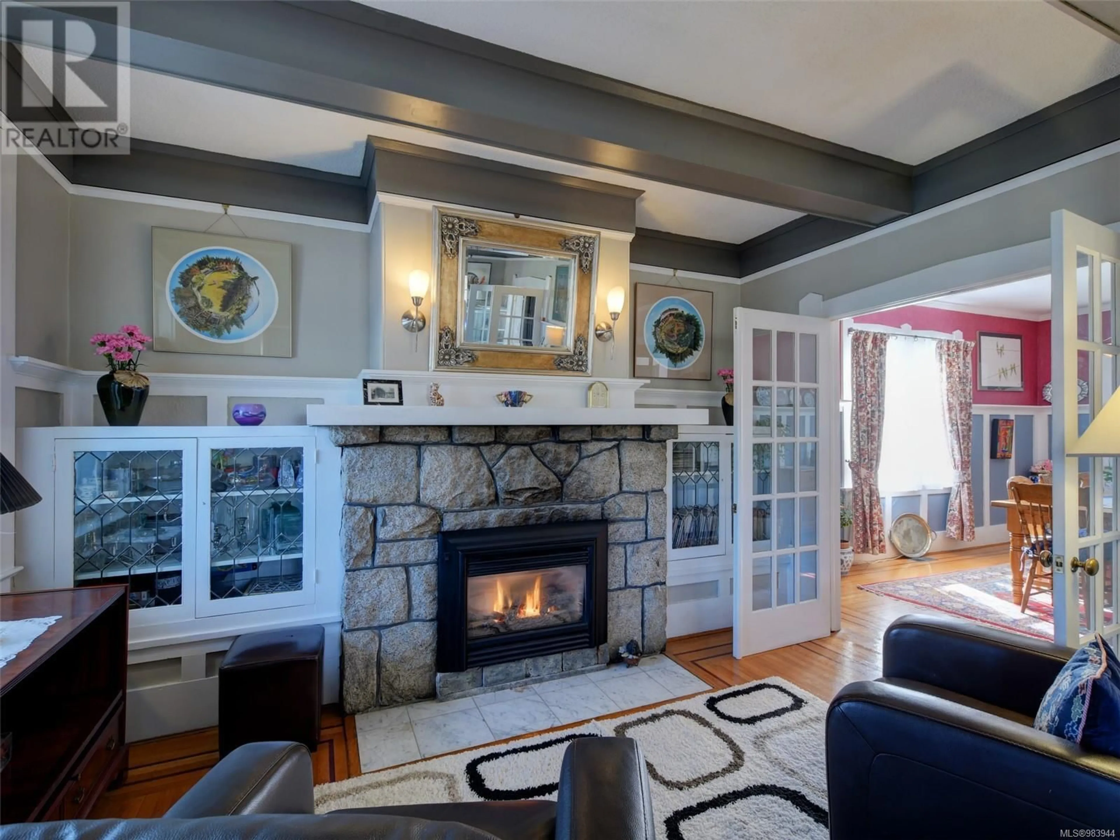464 Stannard Ave, Victoria, British Columbia V8S3M5
Contact us about this property
Highlights
Estimated ValueThis is the price Wahi expects this property to sell for.
The calculation is powered by our Instant Home Value Estimate, which uses current market and property price trends to estimate your home’s value with a 90% accuracy rate.Not available
Price/Sqft$446/sqft
Est. Mortgage$7,709/mo
Tax Amount ()-
Days On Market82 days
Description
DOUBLE LOT! TWO TITLES! Charming 1912 character home on CORNER lots in beautiful Fairfield West! The main level greets you with gleaming inlaid oak and fir flooring, spacious living room and sitting area with cozy gas fireplace and original granite mantel, formal dining room, cheerful updated kitchen w/gas range, and sunny breakfast nook with mountain views, which leads out to a stunning sunroom w/ heated concrete floors. Sun-filled office with French doors out to the west-facing outdoor dinner nook. Excellent for families, the upper level features 4 bedrooms, all with ensuite bathrooms. AirBnB potential? You will love the fantastic outdoor spaces, including south/west facing terraced patios with mountain views, perfect for entertaining. New 200amp electrical service! Lush gardens have been lovingly created and maintained. The cute, detached studio space is wired and waiting for your ideas. Strolling distance to the ocean, Gov't House, Cook St Village, all schools and shopping. (id:39198)
Property Details
Interior
Features
Second level Floor
Ensuite
Bedroom
13'10 x 8'5Ensuite
Bedroom
17'8 x 9'3Exterior
Parking
Garage spaces 1
Garage type -
Other parking spaces 0
Total parking spaces 1
Property History
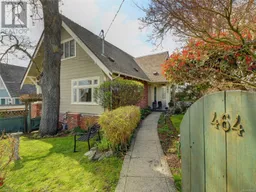 48
48
