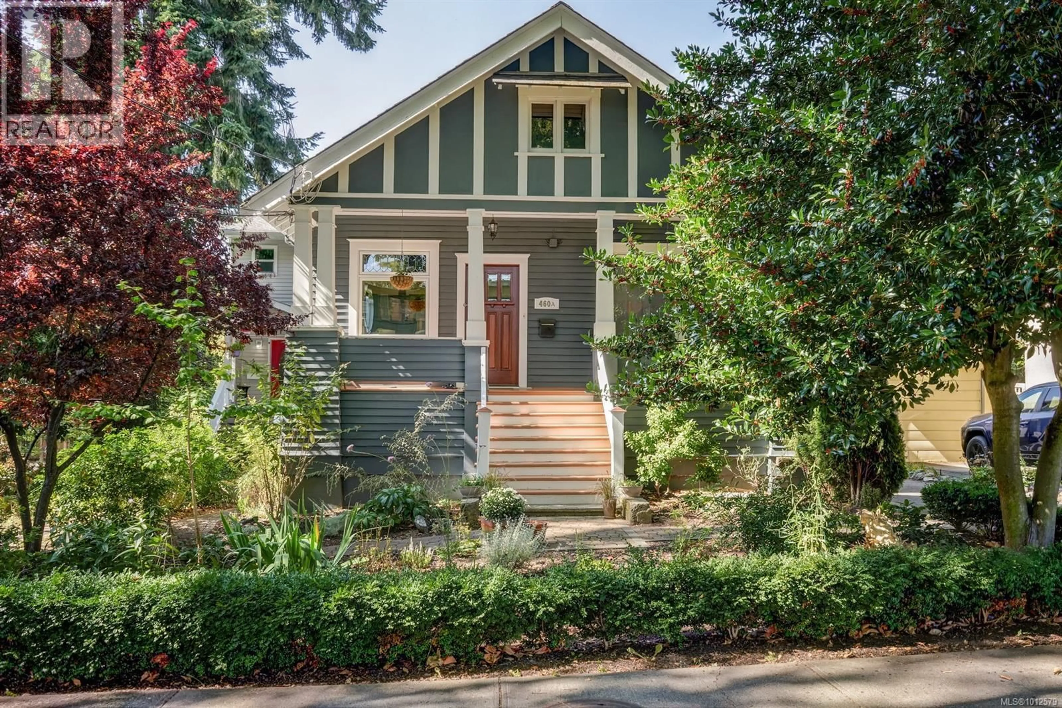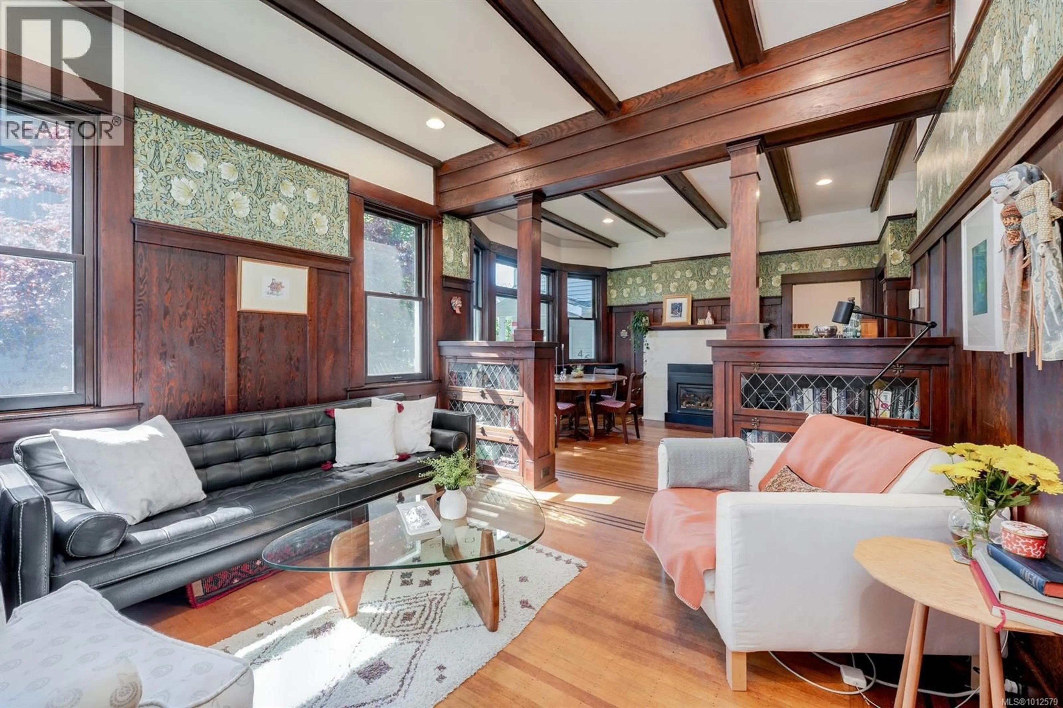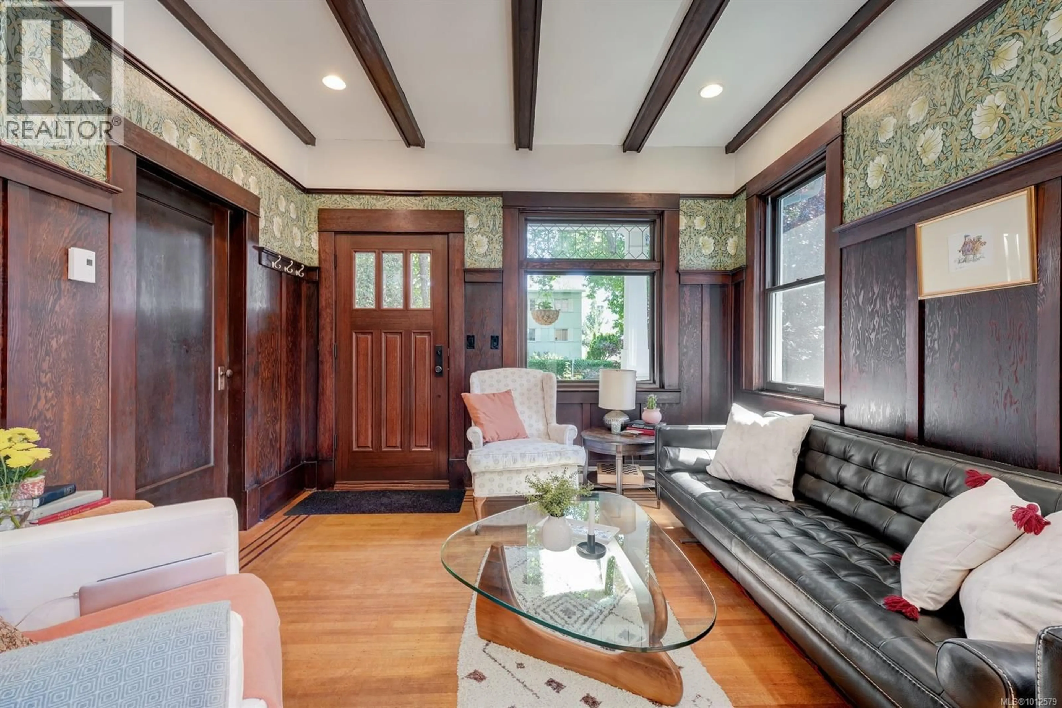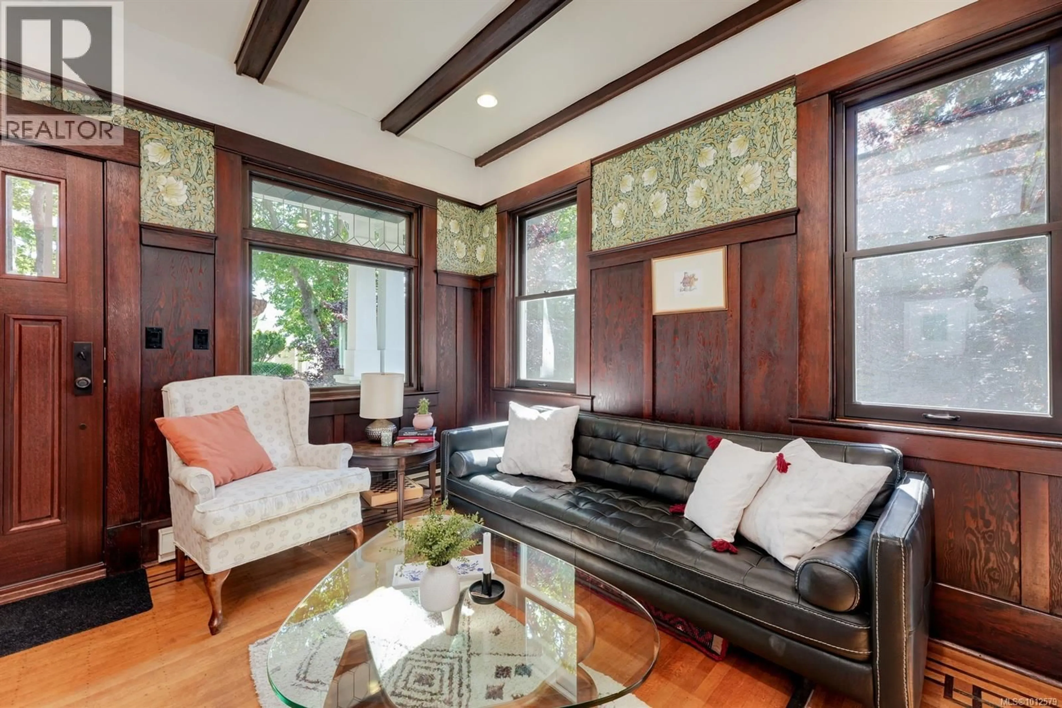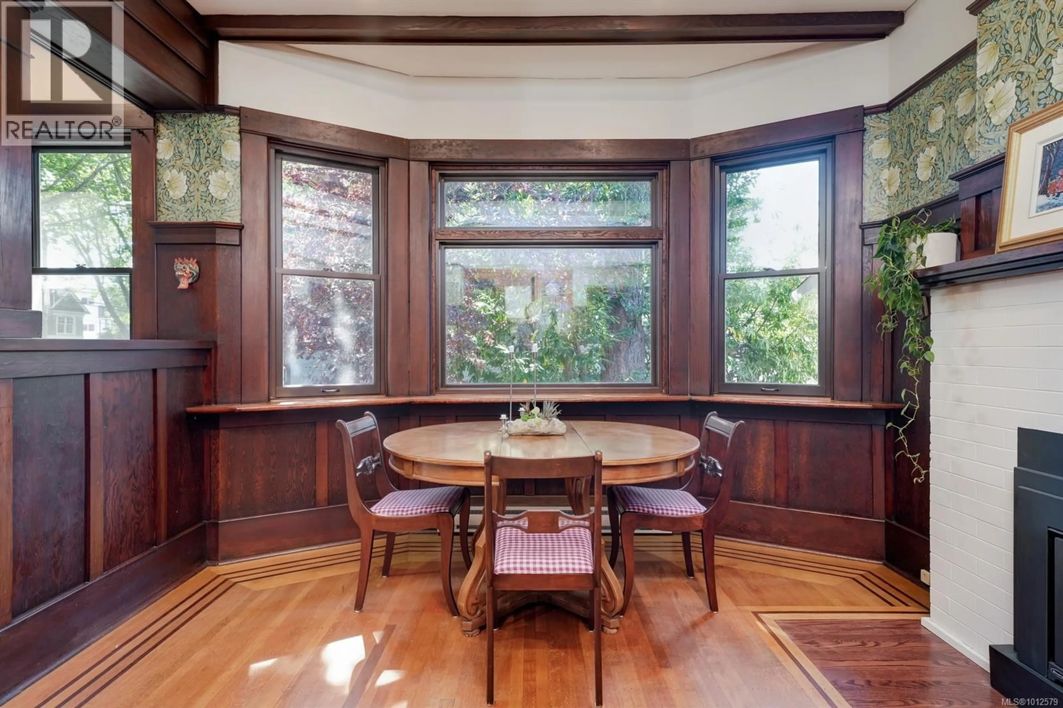460A CHESTER AVENUE, Victoria, British Columbia V8V4C1
Contact us about this property
Highlights
Estimated valueThis is the price Wahi expects this property to sell for.
The calculation is powered by our Instant Home Value Estimate, which uses current market and property price trends to estimate your home’s value with a 90% accuracy rate.Not available
Price/Sqft$479/sqft
Monthly cost
Open Calculator
Description
Welcome to this classic Fairfield gem, on a tree-lined street just steps from Cook Street Village. Technically a duplex, it lives and feels like a single-family home. With its charming front porch, timeless character details, and well laid out floor plan, you’ll love the rich wood trim, over height beamed ceilings, gas fireplace, custom built-ins, oak floors with walnut inlay, and an abundance of natural light. The updated kitchen blends character and function with shaker style cabinetry, brick feature wall, stainless gas range and appliances. Main floor has 2 well-sized bedrooms with 4 pc ensuite bath plus 2 pc bath and mudroom. The lower-level features a one bedroom in-law accomodation with good ceiling height. Common laundry area plus a storage area and huge workshop or office. Well maintained and updated over the years, including natural gas on demand hot water. A great location just minutes to downtown, Beacon Hill Park and the Dallas Road waterfront. (id:39198)
Property Details
Interior
Features
Main level Floor
Mud room
6 x 8Ensuite
Bedroom
12 x 13Bathroom
Exterior
Parking
Garage spaces -
Garage type -
Total parking spaces 1
Condo Details
Inclusions
Property History
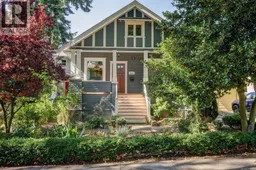 32
32
