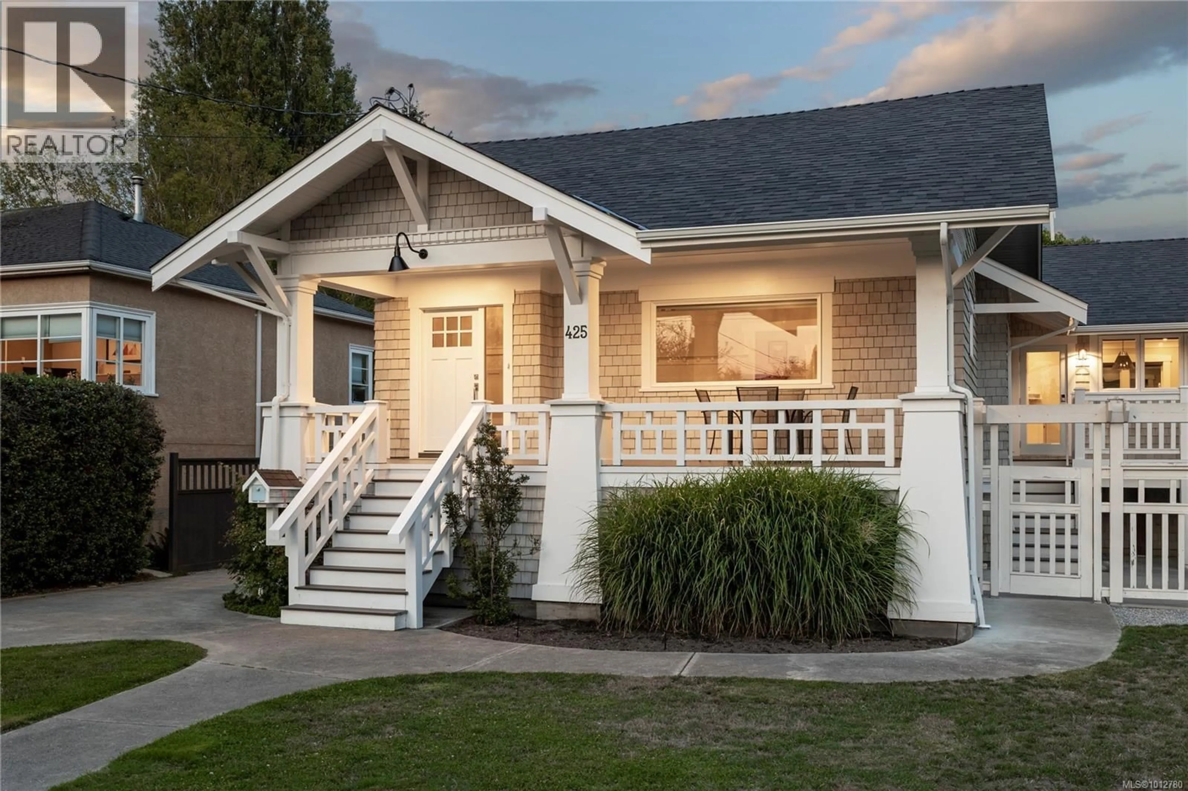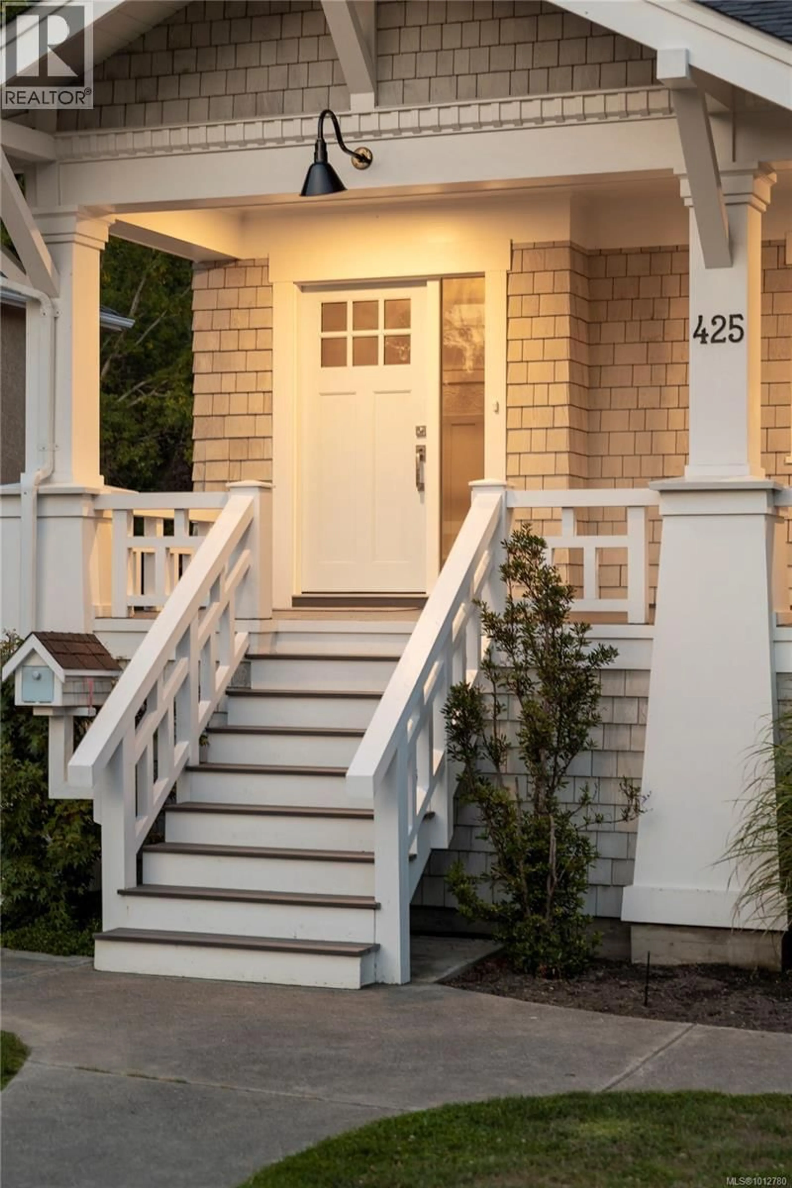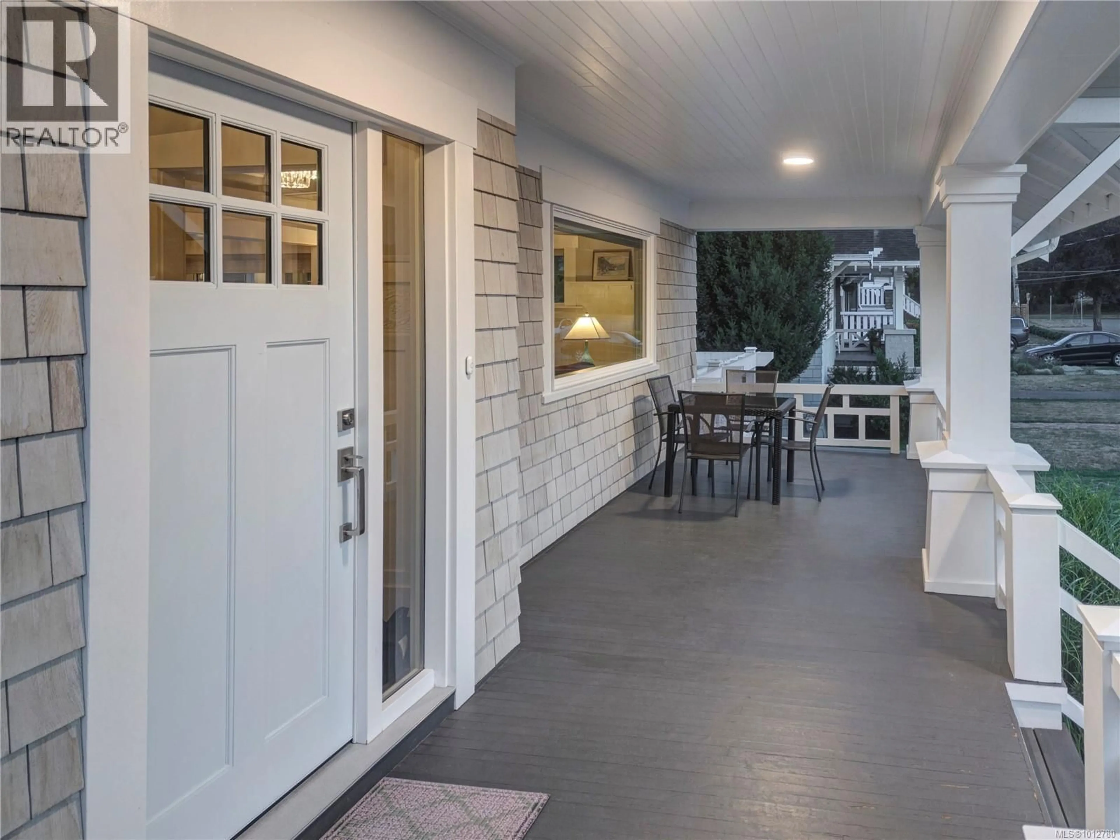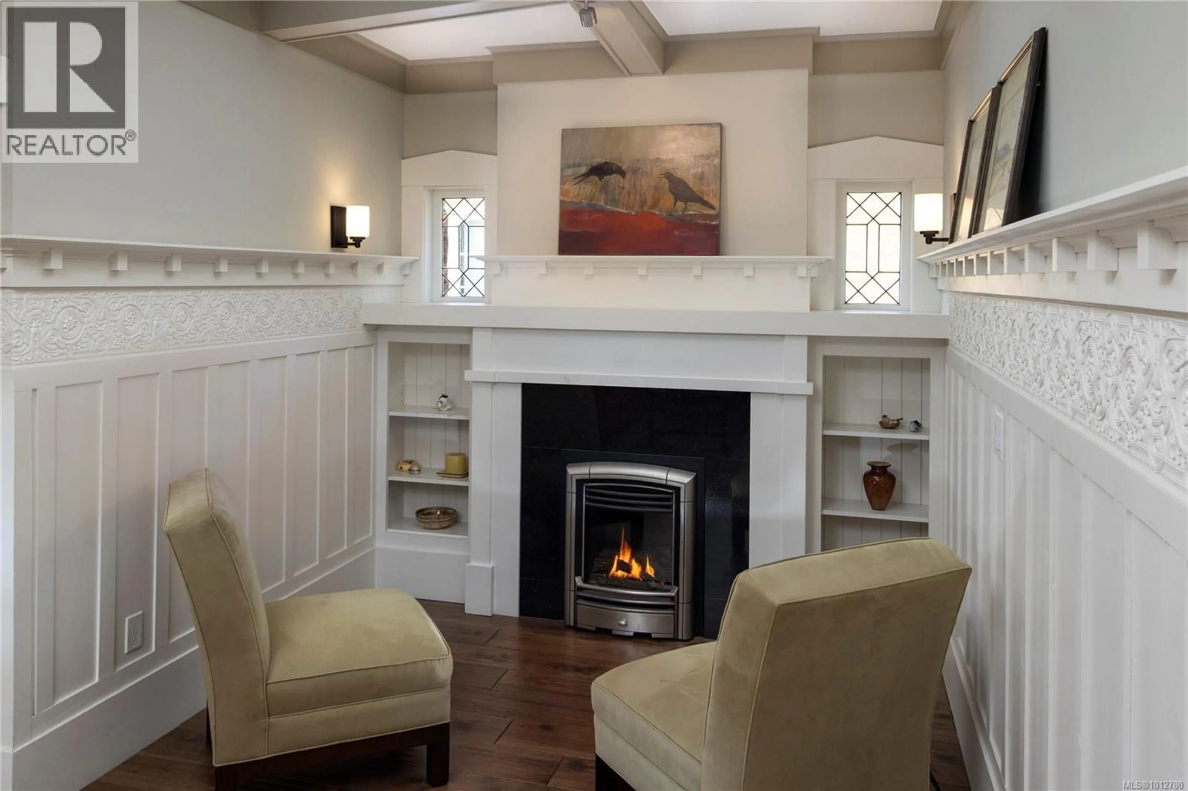425 DURBAN STREET, Victoria, British Columbia V8S3K2
Contact us about this property
Highlights
Estimated valueThis is the price Wahi expects this property to sell for.
The calculation is powered by our Instant Home Value Estimate, which uses current market and property price trends to estimate your home’s value with a 90% accuracy rate.Not available
Price/Sqft$706/sqft
Monthly cost
Open Calculator
Description
Welcome to a beautifully restored arts & crafts style house in the heart of Fairfield! The character & quality of the home are apparent as soon as you walk up the steps onto the front porch and through the entrance. The living room features a gas fireplace & new flooring as well as an abundance of space, light, & quality finishings. As you continue through to the dining room you will note the beautiful ceiling beams as well as an idyllic bench space. 2 bedrooms are located off the dining area with the primary bedroom featuring a large ensuite washroom with a luxurious soaker tub. The kitchen offers plenty of room & a stunning Aga kitchen cooker! The lower level includes additional laundry facilities, a family room, & bedroom. The basement would be easily suite-able as it also includes a kitchen. The back garden is serene & low maintenance. There is also a level 2 E-charger in the driveway, 200 AMP service, & even more storage in the garage! All that remains is to pick a move-in date! (id:39198)
Property Details
Interior
Features
Lower level Floor
Kitchen
8'3 x 15'4Eating area
8'0 x 8'3Bathroom
3'3 x 7'6Bedroom
12'7 x 16'4Exterior
Parking
Garage spaces -
Garage type -
Total parking spaces 2
Property History
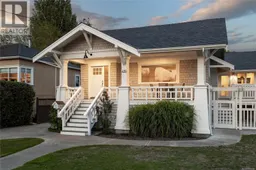 31
31
