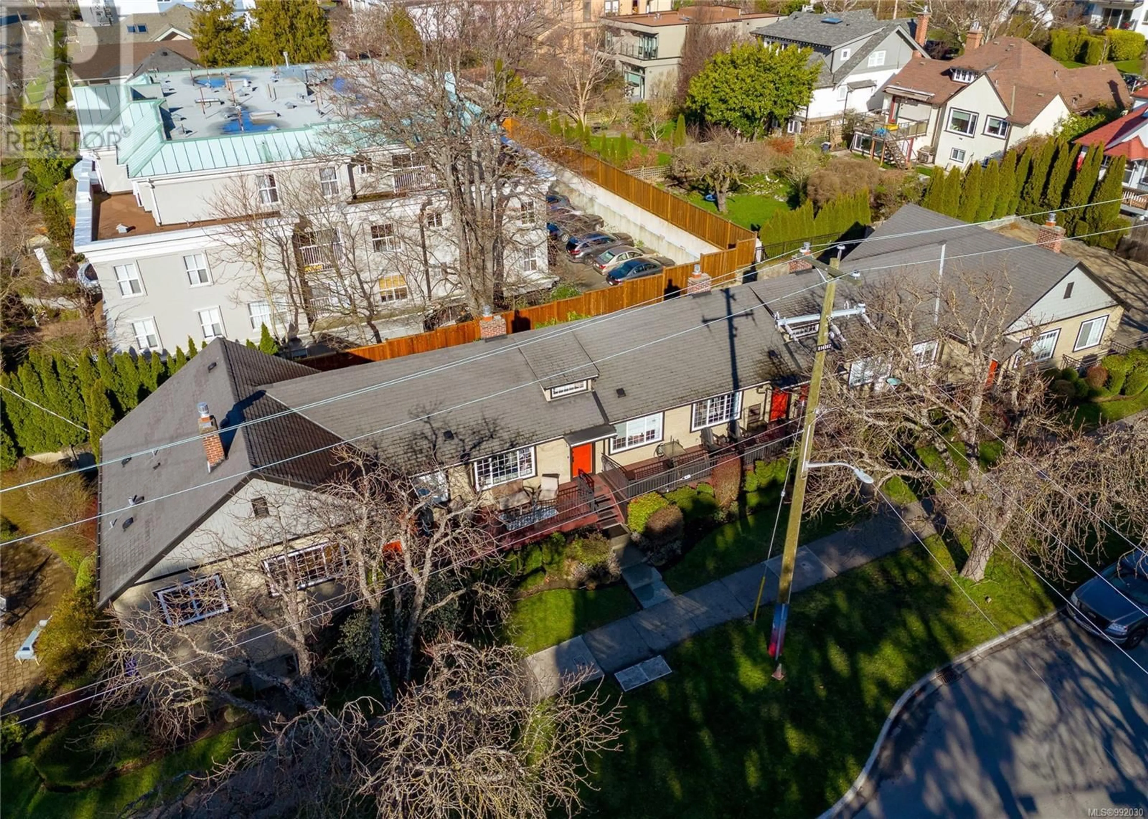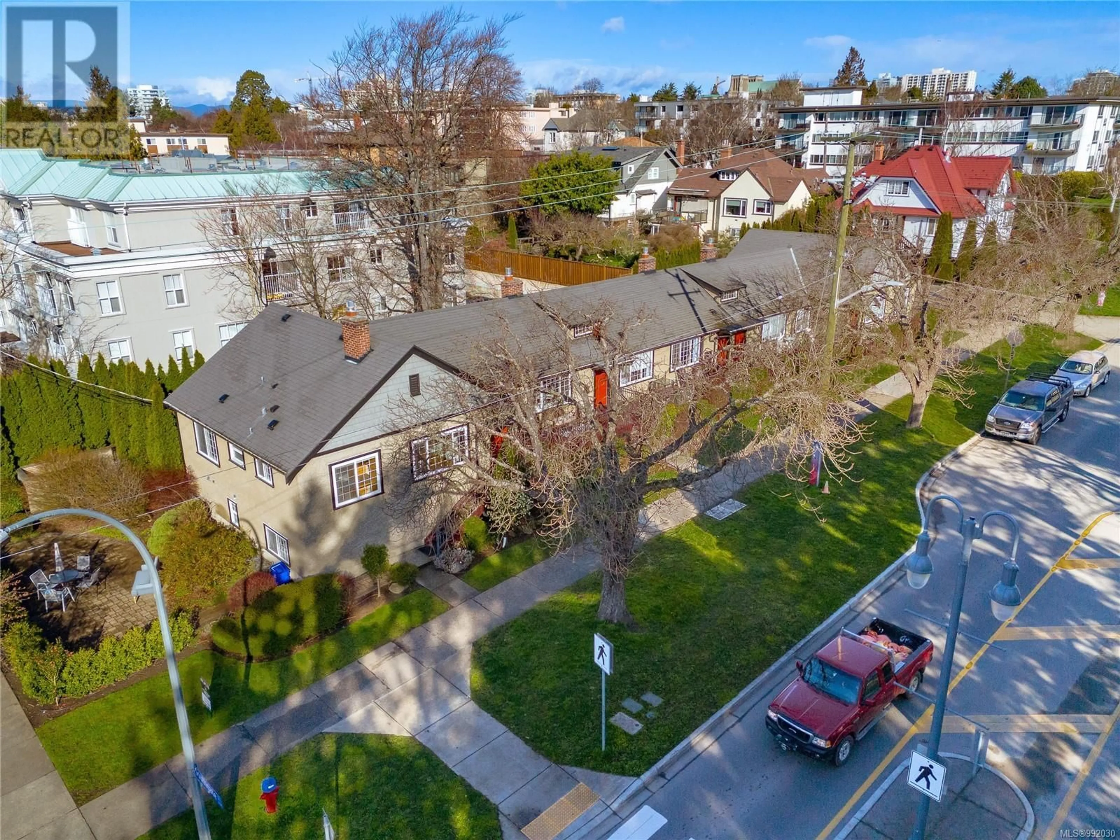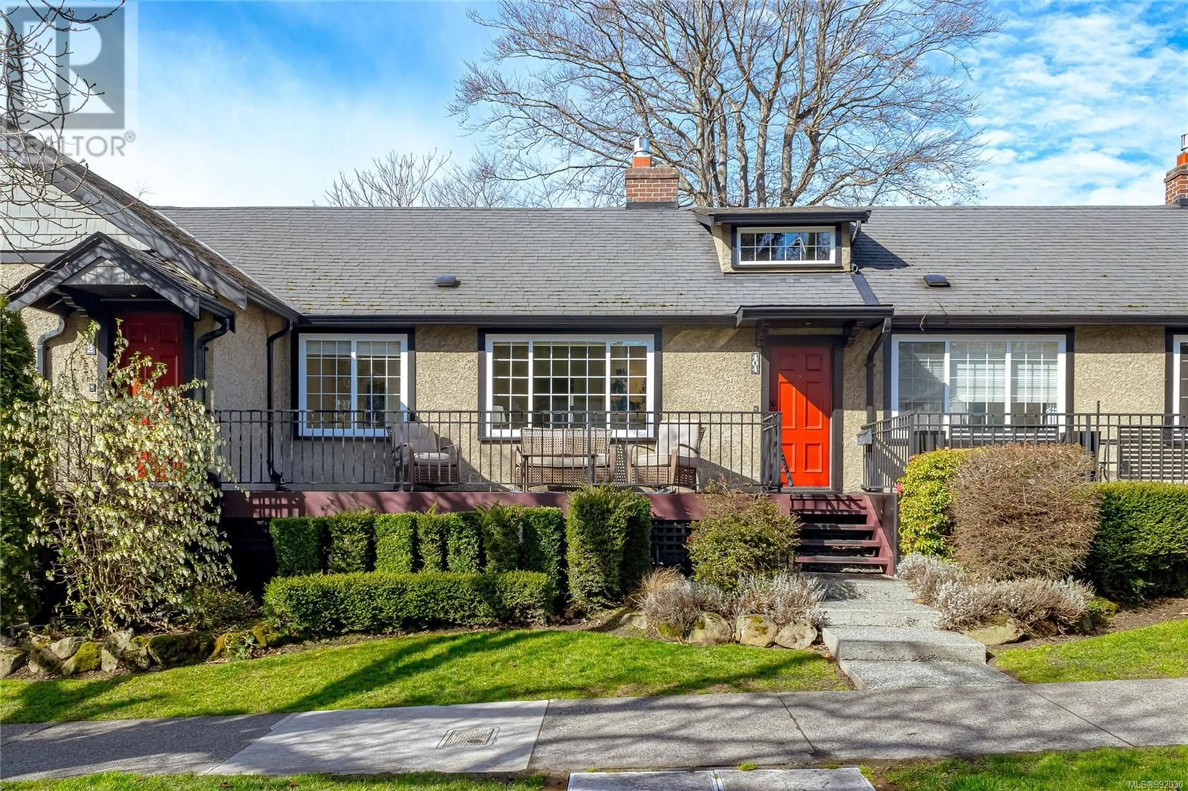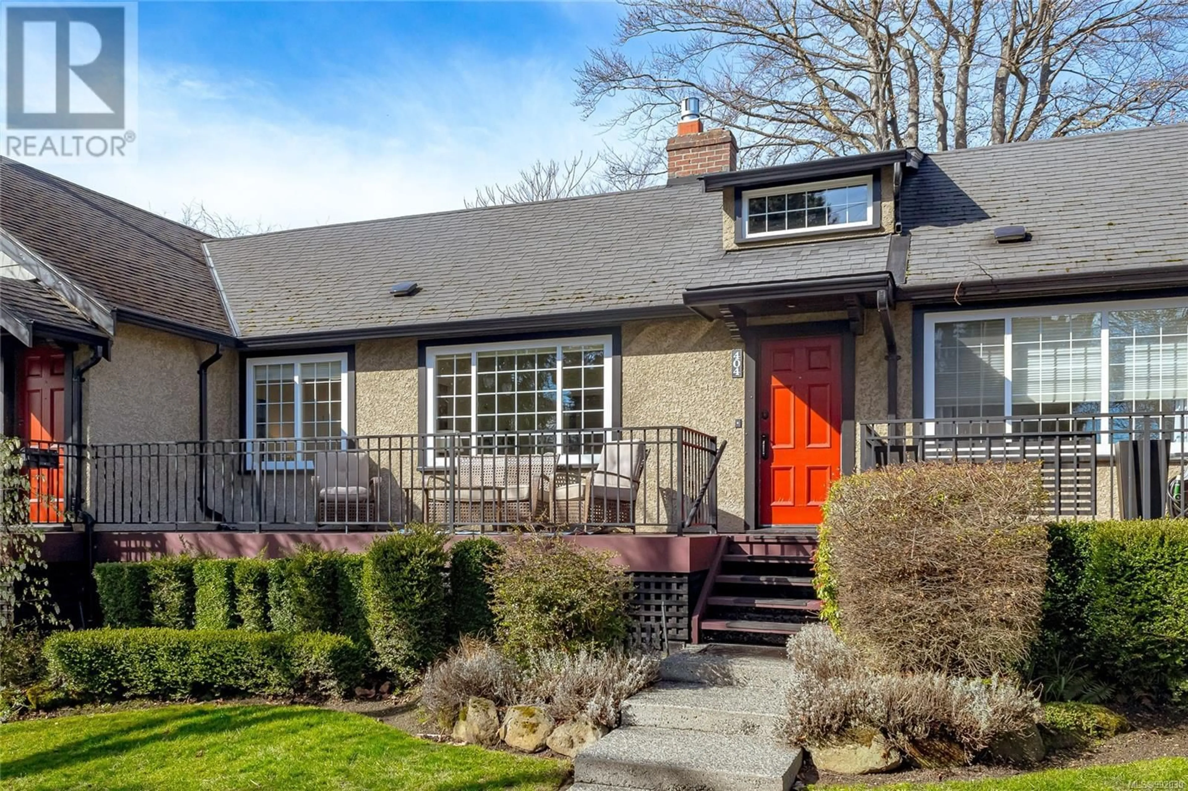404 Cook St, Victoria, British Columbia V8V3Y1
Contact us about this property
Highlights
Estimated ValueThis is the price Wahi expects this property to sell for.
The calculation is powered by our Instant Home Value Estimate, which uses current market and property price trends to estimate your home’s value with a 90% accuracy rate.Not available
Price/Sqft$651/sqft
Est. Mortgage$4,033/mo
Maintenance fees$720/mo
Tax Amount ()-
Days On Market15 days
Description
1940’s character townhome in one of Victoria’s most sought-after locations, Cook Street Village. This well-maintained & professionally managed 5-unit complex is in immediate proximity to shops, delectable eateries, the ocean, parks, transit & downtown core. Most recently renovated in 2019, this 4 bed/2 bath 1,400+ sq/ft unit offers a flexible floor plan w/ separate street-level access, ideal for a ‘live/work’ arrangement - See Bylaws—inside character. Pet friendly- 2 dogs, no size restriction, see bylaws. The upstairs bedroom is currently set up as a dining room. This is a must-see. (id:39198)
Upcoming Open Houses
Property Details
Interior
Features
Main level Floor
Bathroom
Bedroom
10' x 10'Primary Bedroom
12' x 10'Kitchen
11' x 10'Exterior
Parking
Garage spaces 1
Garage type Stall
Other parking spaces 0
Total parking spaces 1
Condo Details
Inclusions
Property History
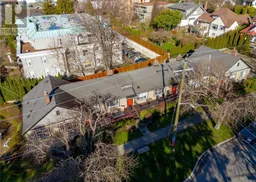 61
61
