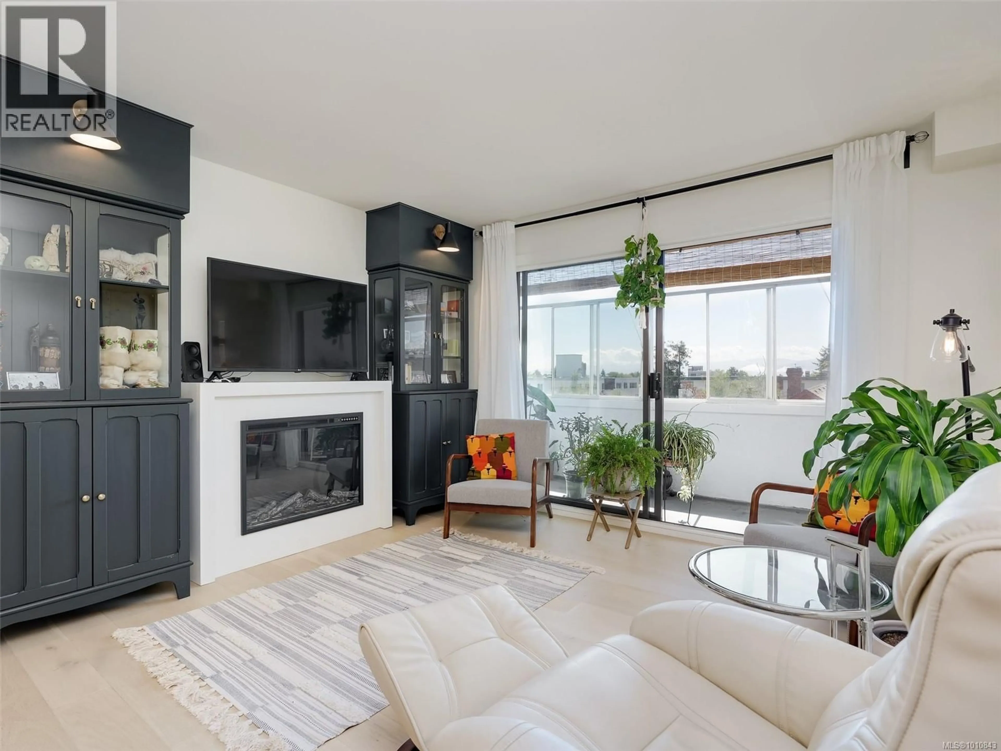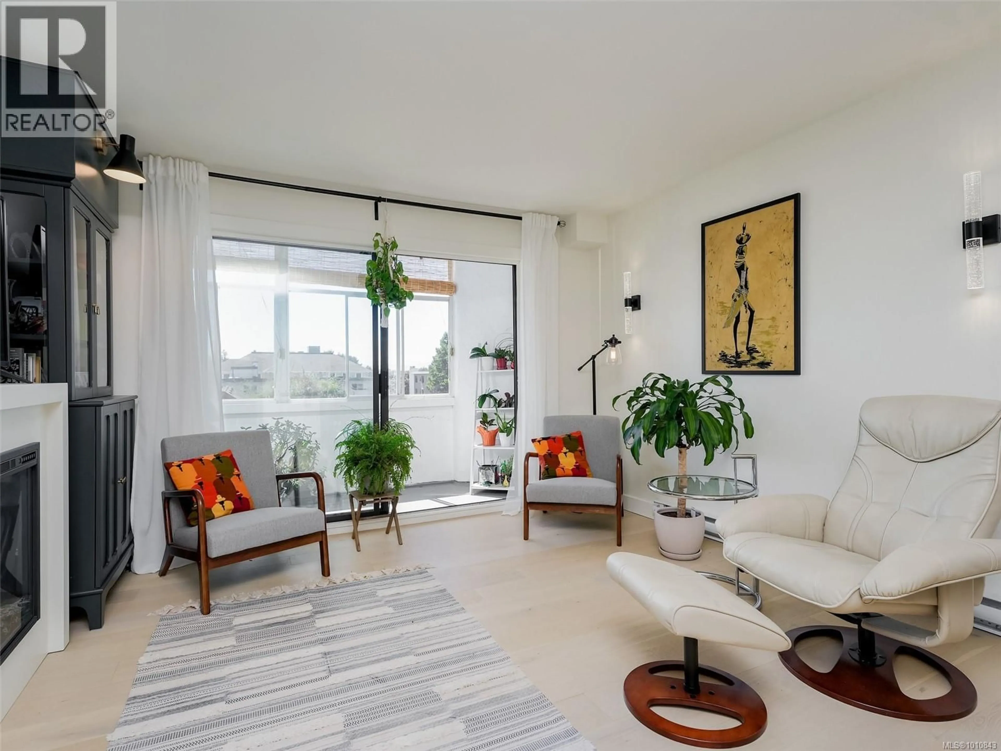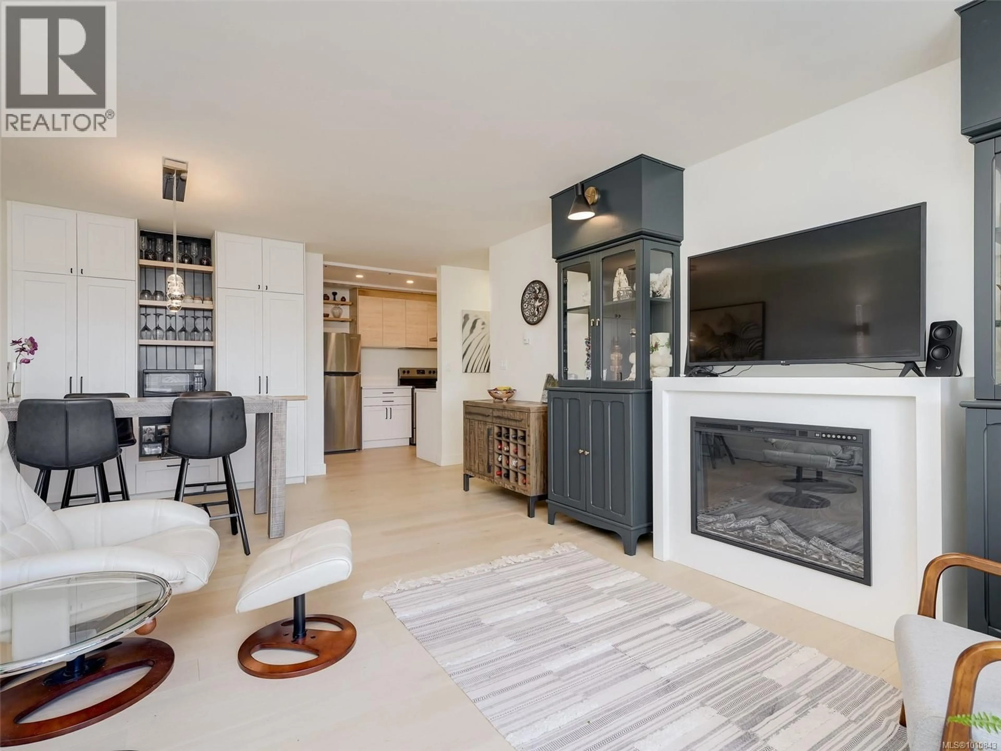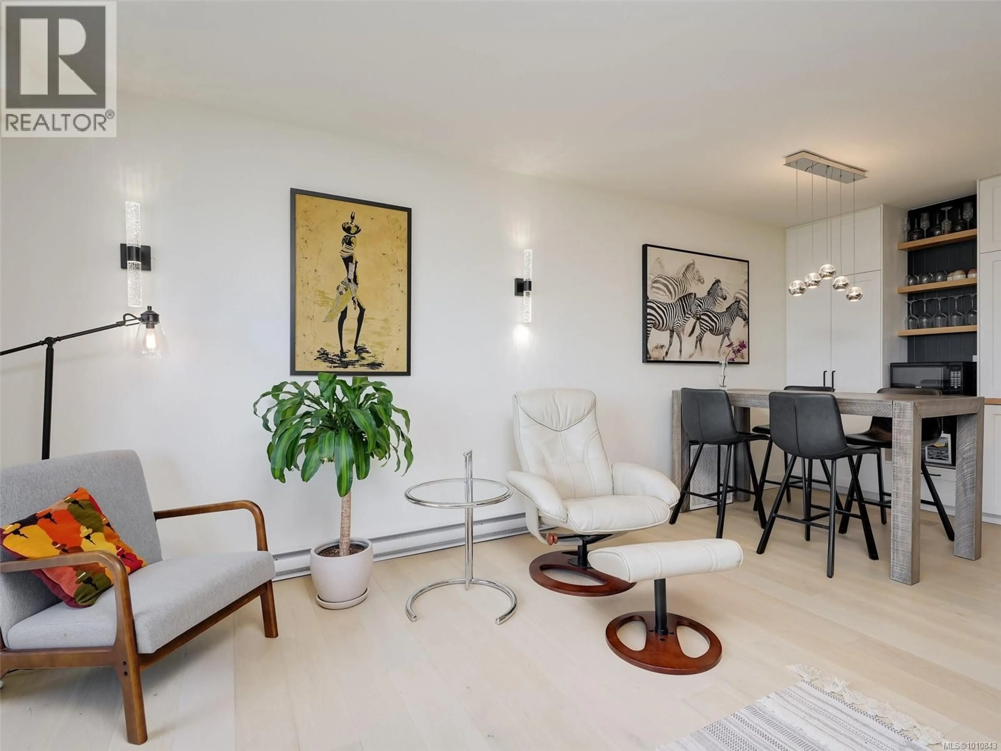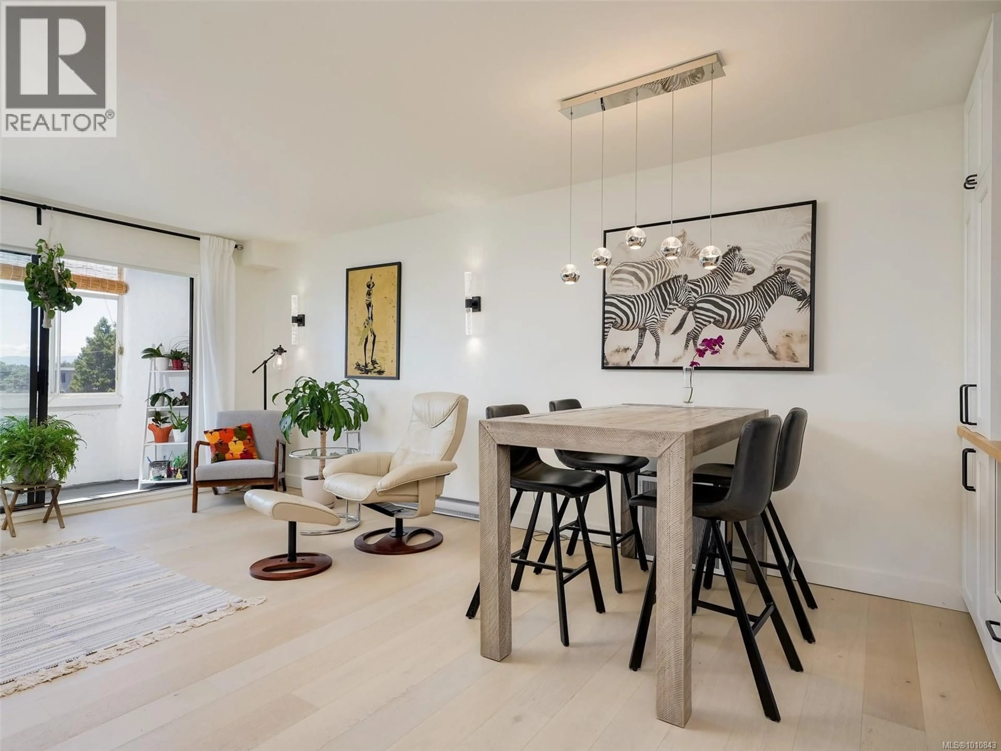404 - 1041 ROCKLAND AVENUE, Victoria, British Columbia V8V3H6
Contact us about this property
Highlights
Estimated valueThis is the price Wahi expects this property to sell for.
The calculation is powered by our Instant Home Value Estimate, which uses current market and property price trends to estimate your home’s value with a 90% accuracy rate.Not available
Price/Sqft$554/sqft
Monthly cost
Open Calculator
Description
Top-floor 2-bedroom condo with professionally designed updates in a prime Fairfield/Downtown border location! This stylish home strikes the perfect balance between timeless and trendy, offering comfortable living in one of Victoria’s most desirable neighbourhoods. The reimagined kitchen features two-toned cabinetry, wood beams, a chef’s sink, and a custom mural. The open-concept living and dining area is both functional and inviting, with a built-in bar, electric fireplace, and bookshelves. The main bedroom is spacious and serene, boasting 16 feet of built-in wardrobes. Luxe details include marble mosaic tile, designer wallpaper, white oak engineered hardwood floors, and generous storage throughout. Off the living room, a large covered balcony—with views to the Olympic Mountains—functions as a bonus room year-round, offering excellent sound insulation and a peaceful place to relax or work. Enjoy sunny southern exposure on a quiet street, just minutes from Downtown, Cook Street Village, Beacon Hill Park, the Dallas Road waterfront, and a variety of cafés, restaurants, shops, and the Root Cellar. Nearby bike lanes provide easy oceanfront access. This welcoming and well-run strata offers parking, storage, a workshop, and a games room. Recent and upcoming upgrades include a refreshed lobby/main entrance in 2023, with a full list of previous building improvements available. Book your private showing today to experience this chic, move-in-ready home for yourself! (id:39198)
Property Details
Interior
Features
Main level Floor
Sunroom
5 x 22Bathroom
5 x 9Primary Bedroom
11 x 17Bedroom
9 x 13Exterior
Parking
Garage spaces -
Garage type -
Total parking spaces 1
Condo Details
Inclusions
Property History
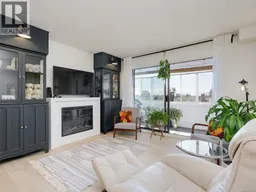 25
25
