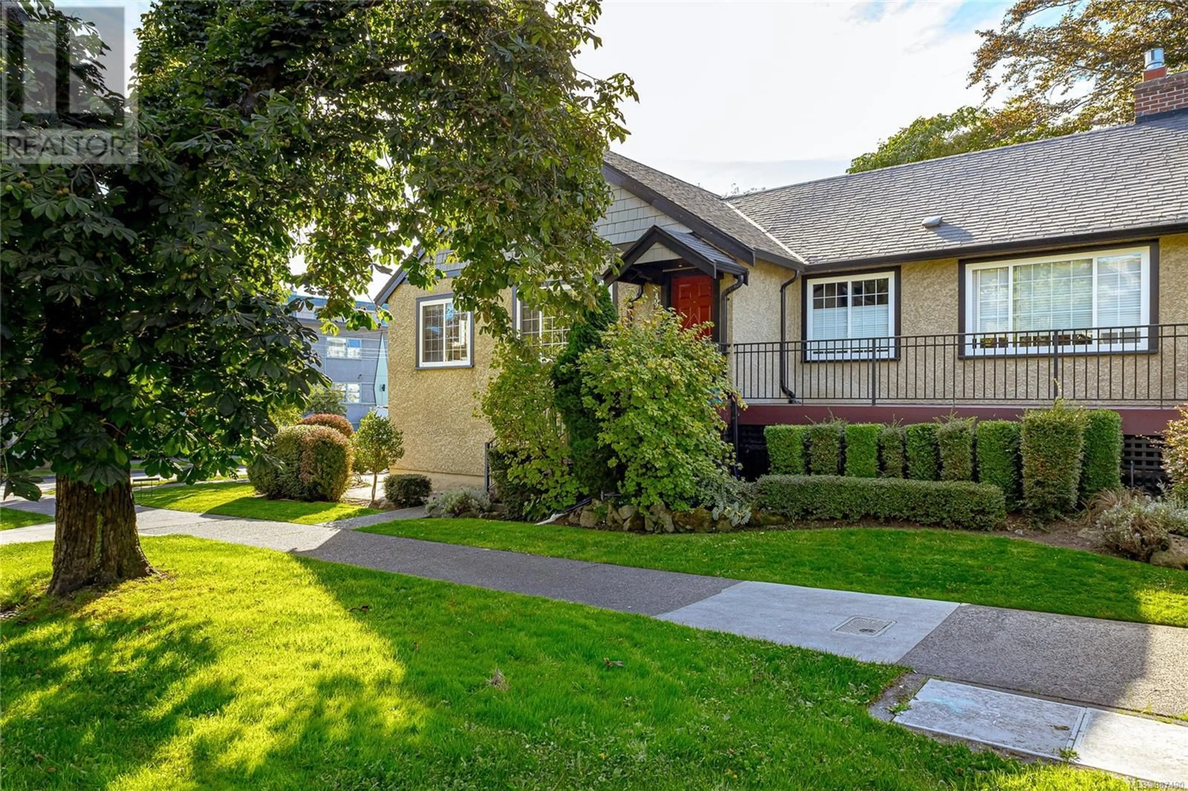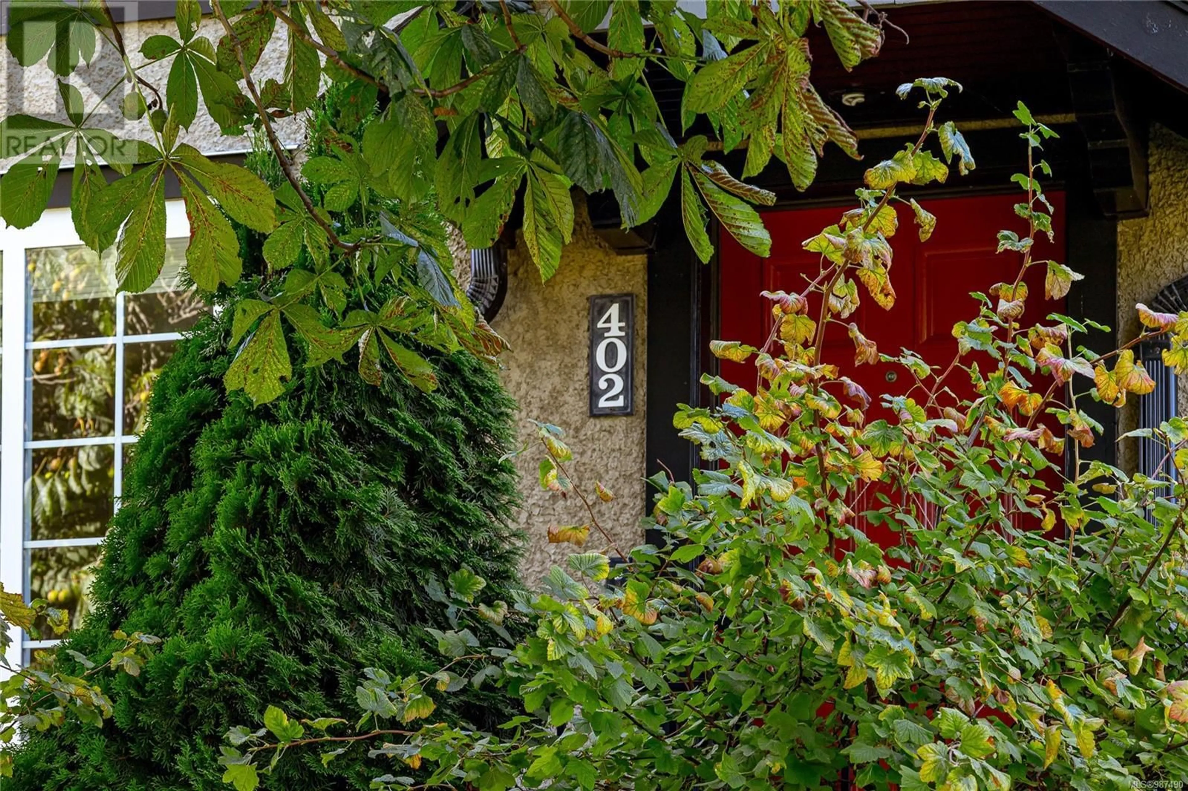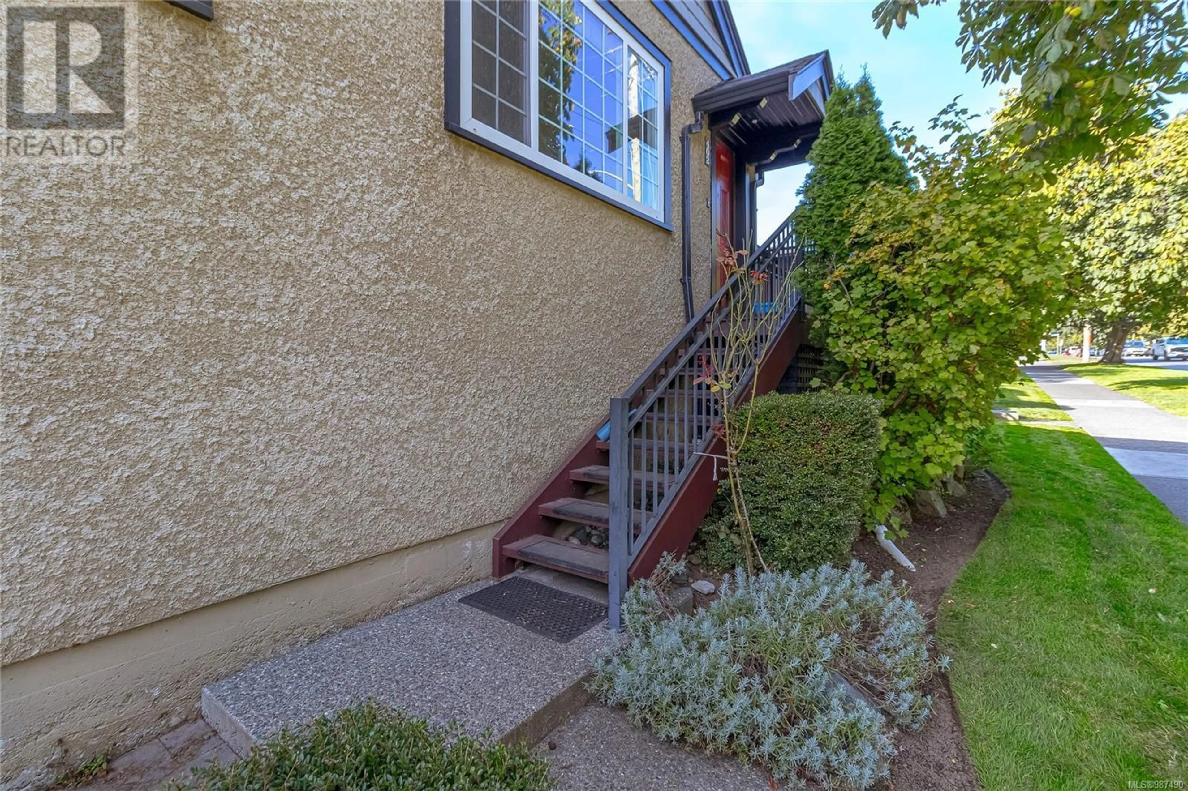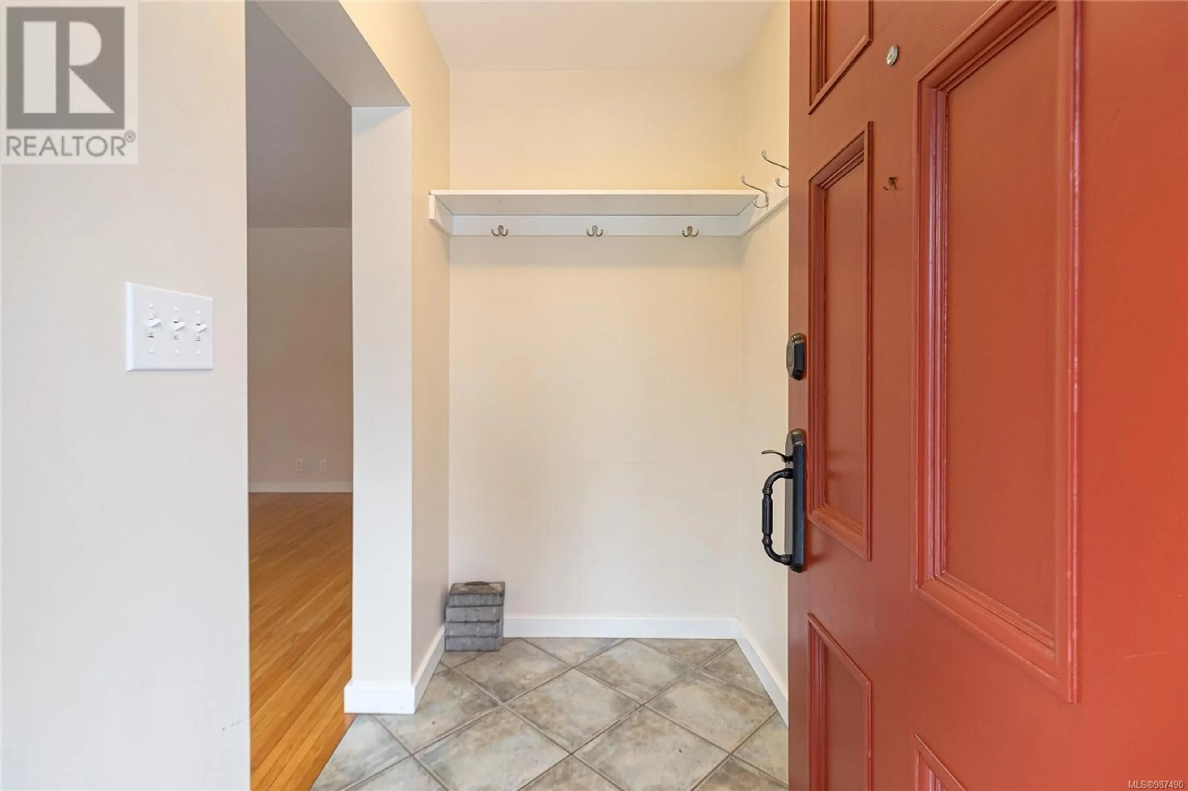402 COOK STREET, Victoria, British Columbia V8V3Y1
Contact us about this property
Highlights
Estimated ValueThis is the price Wahi expects this property to sell for.
The calculation is powered by our Instant Home Value Estimate, which uses current market and property price trends to estimate your home’s value with a 90% accuracy rate.Not available
Price/Sqft$636/sqft
Est. Mortgage$4,118/mo
Maintenance fees$720/mo
Tax Amount ()$4,672/yr
Days On Market71 days
Description
OH SAT APRIL 19th 12-2 pm. A rare opportunity to own a quality-restored 1940’s character townhome in one of Victoria’s most sought-after locations, Cook Street Village. This well maintained & professionally managed 5-unit complex boasts a 'Walk-Score' like no other, w/ immediate proximity to boutique shops, delectable eateries, the ocean, parks, transit & downtown core. Most recently renovated in 2019, this 4 bed/2 bath 1,500+ sq/ft end-unit offers a flexible floor plan w/ separate street level access, ideal for a ‘live/work’ arrangement or possibly add'l accommodation. Home based business signage permitted on property- see Bylaws. Inside, the vintage character appeal has been preserved w/ gleaming woods floors, while modern conveniences can be enjoyed from the updated kitchen & baths. Cozy gas f/p in the living room, windows on 3-sides, multiple outdoor living spaces w/ sundrenched south-west exposed patio & terrace. Endless options to explore. Pet friendly-2 dogs no size restriction. (id:39198)
Property Details
Interior
Features
Lower level Floor
Bedroom
9' x 11'Patio
13' x 20'Patio
15' x 38'Storage
5' x 4'Exterior
Parking
Garage spaces -
Garage type -
Total parking spaces 1
Condo Details
Inclusions
Property History
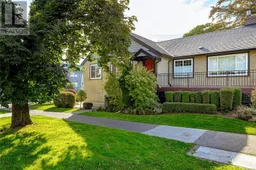 45
45
