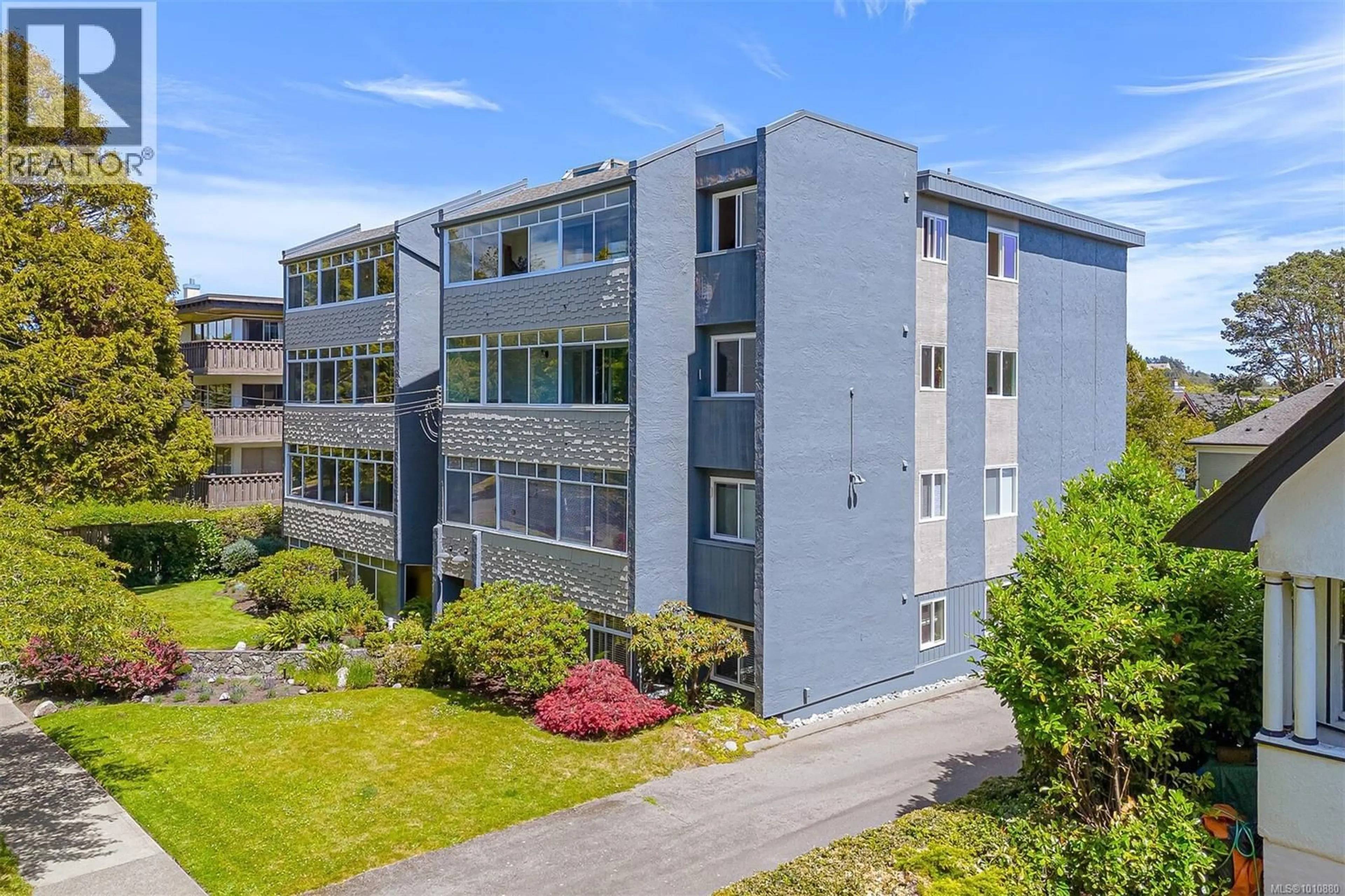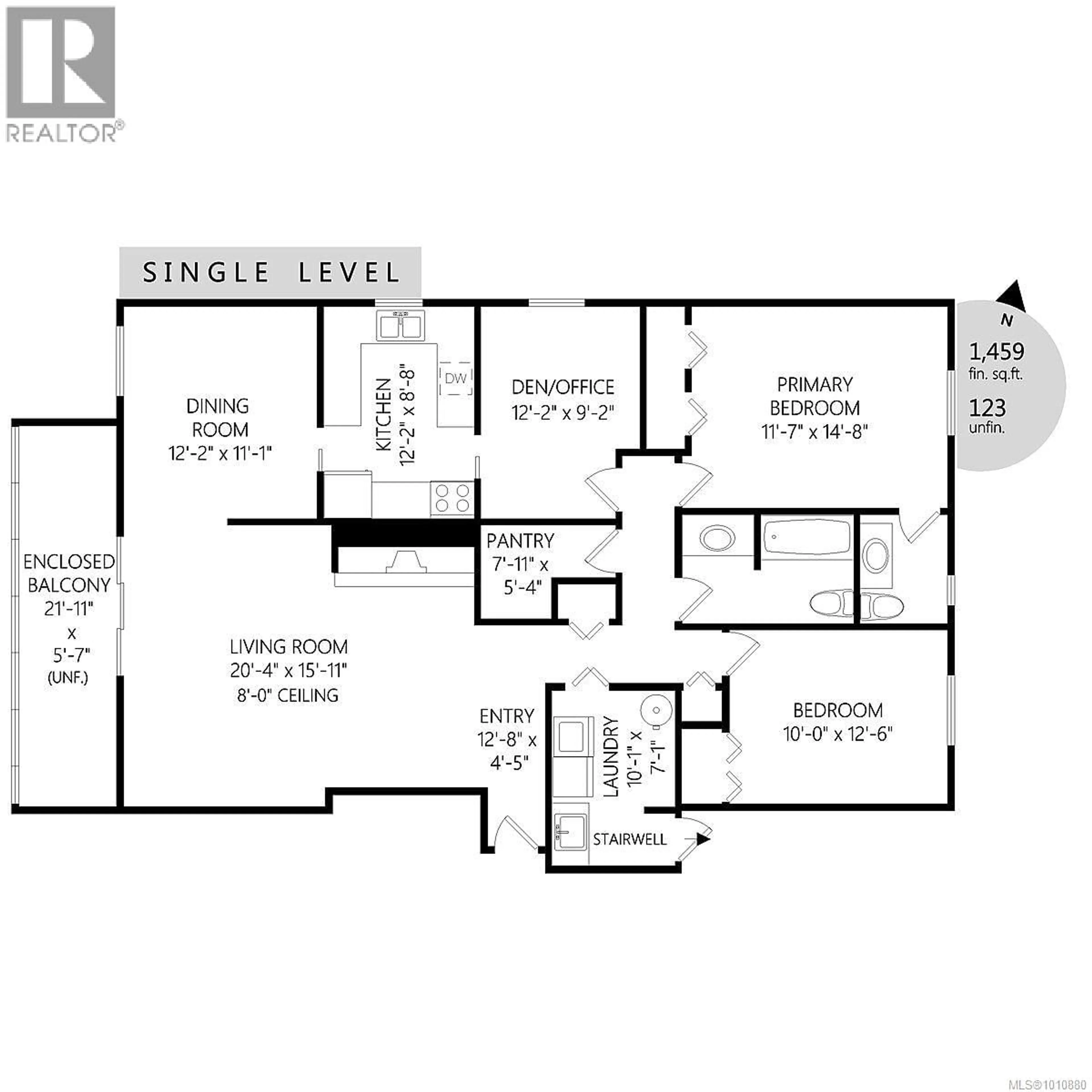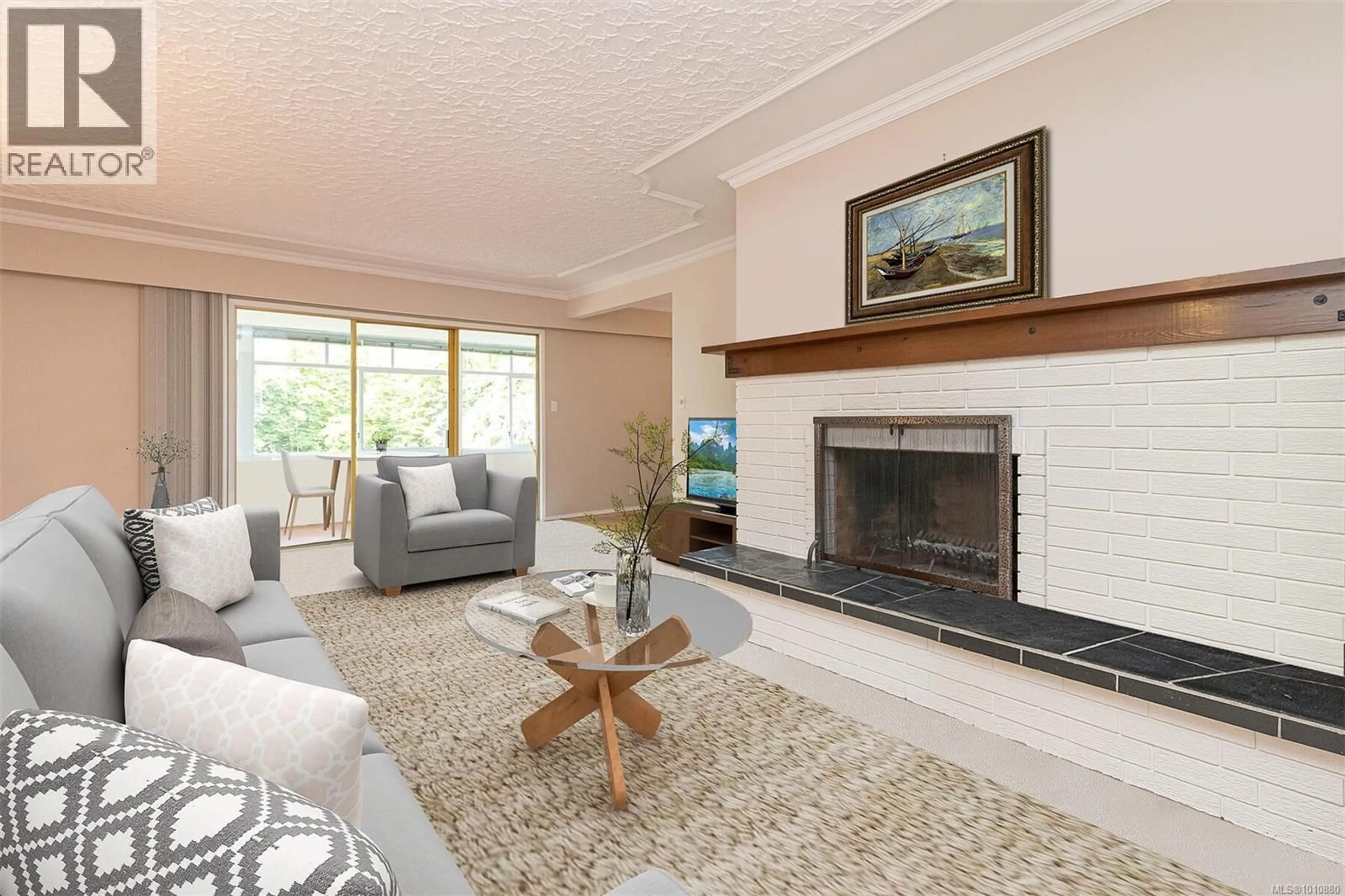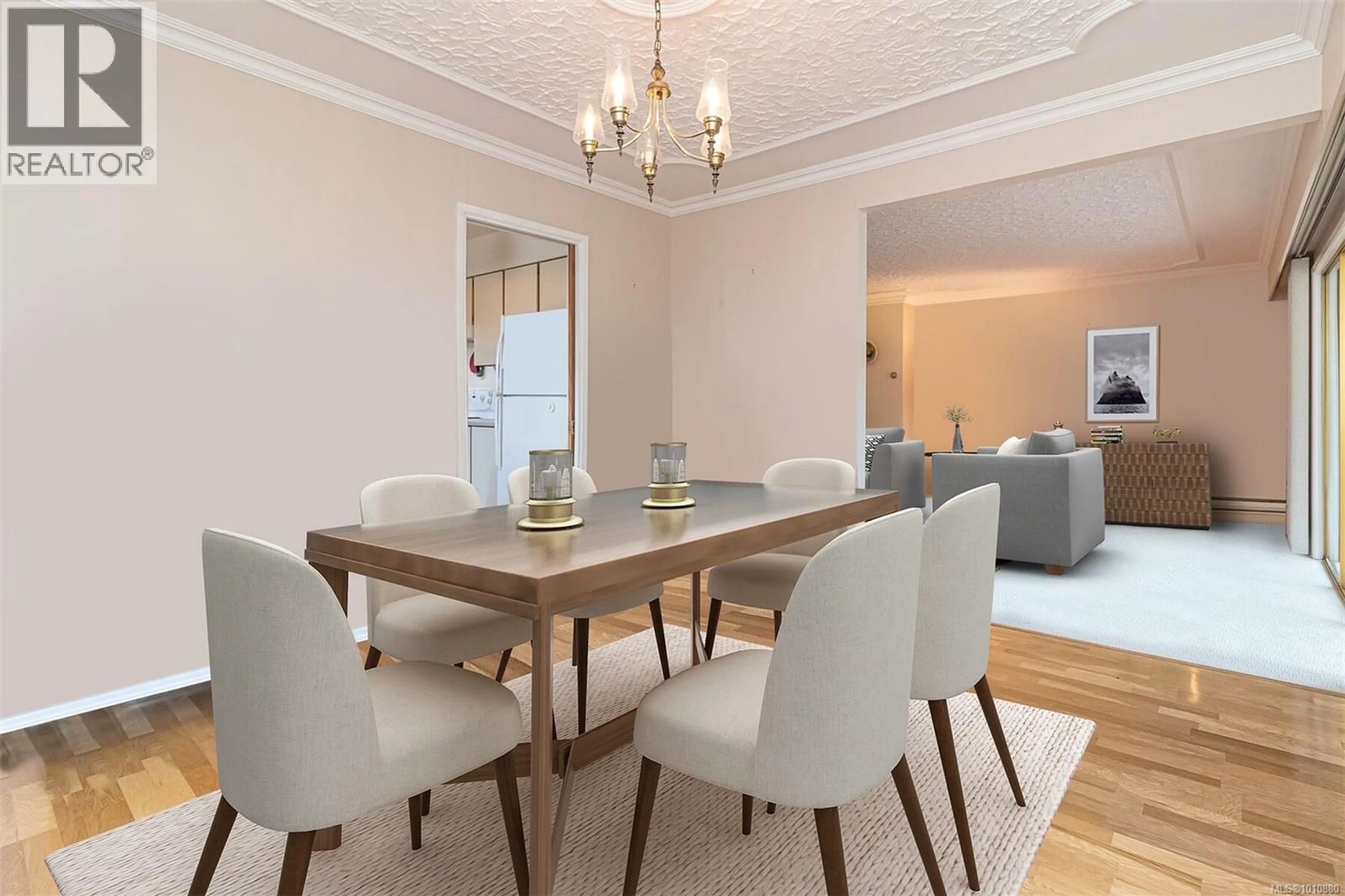401 - 978 HEYWOOD AVENUE, Victoria, British Columbia V8V2Y4
Contact us about this property
Highlights
Estimated valueThis is the price Wahi expects this property to sell for.
The calculation is powered by our Instant Home Value Estimate, which uses current market and property price trends to estimate your home’s value with a 90% accuracy rate.Not available
Price/Sqft$531/sqft
Monthly cost
Open Calculator
Description
Wow! This is the one...that offers everything you could want plus you can bring your CAT and DOG! Welcome to your new pet-friendly home in the heart of the lovely Beacon Hill Park area of Fairfield. This charming top floor 2 Bed+Den, 2 Bath home offers an impressive 1,459 sq ft of interior living space. This property is truly unique, offering several rare features that set it apart from the crowd: SW park views from balcony, dining & living rooms; feature wood-burning fireplace, large bedrooms at back, huge laundry room w/ additional storage space along with an exit to the back stairwell; a walk-in pantry & bright, spacious kitchen. The building layout is also unique with only 2 units per floor, creating both a genuine community atmosphere & additional privacy & quiet. Situated in the convenient Fairfield/Beacon Hill Park neighbourhood, this beautiful condo is just a short walk to the shops & amenities of Cook Street Village as well as Victoria's lovely ocean promenades. Call now for your private showing: 778-676-4018 or email: tracy@tracykeenanwhyte.com (id:39198)
Property Details
Interior
Features
Main level Floor
Ensuite
Storage
8 x 5Laundry room
7' x 10'Den
9' x 12'Exterior
Parking
Garage spaces -
Garage type -
Total parking spaces 1
Condo Details
Inclusions
Property History
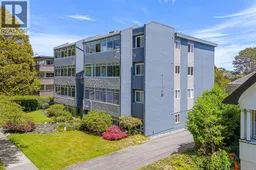 42
42
