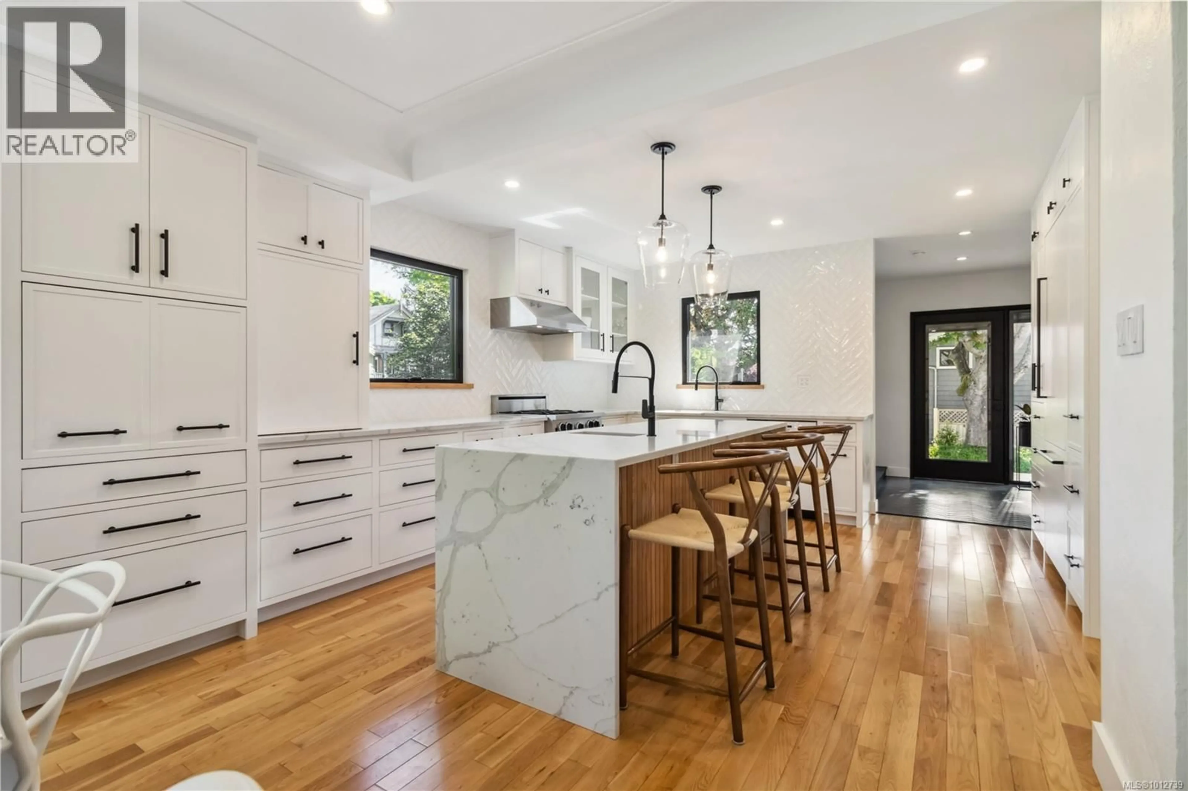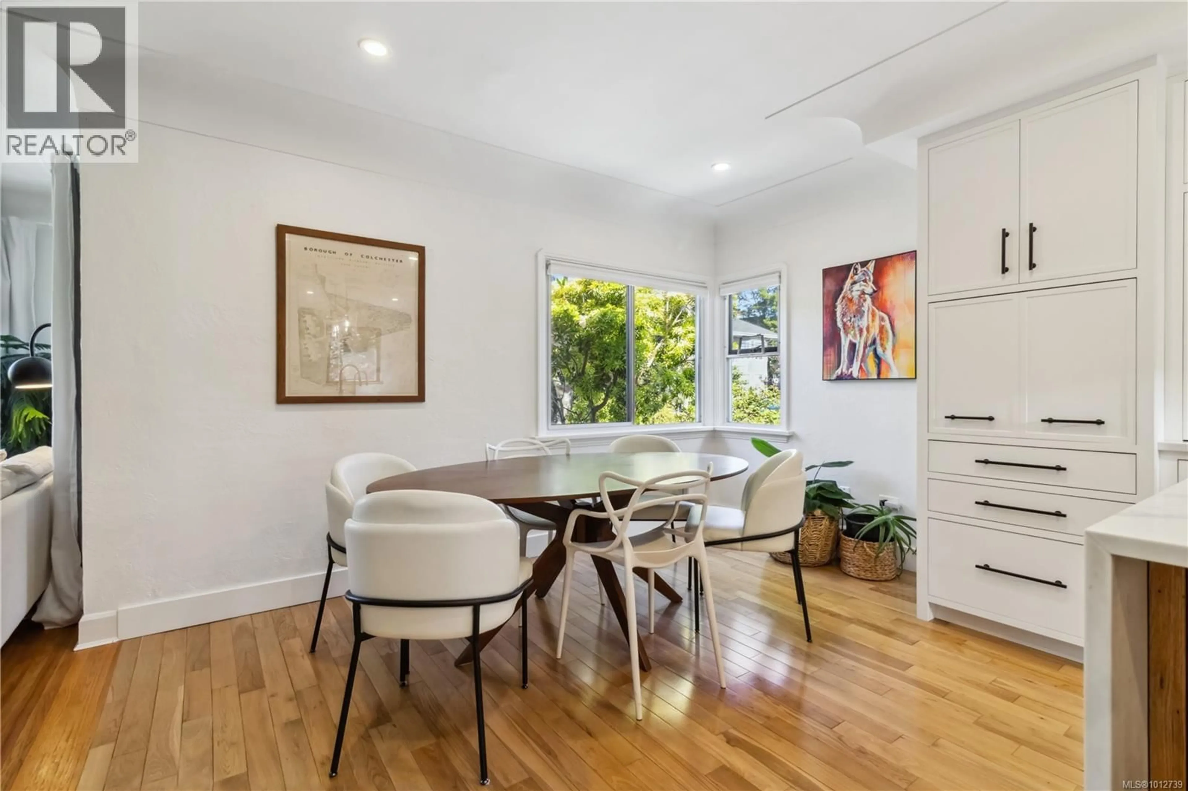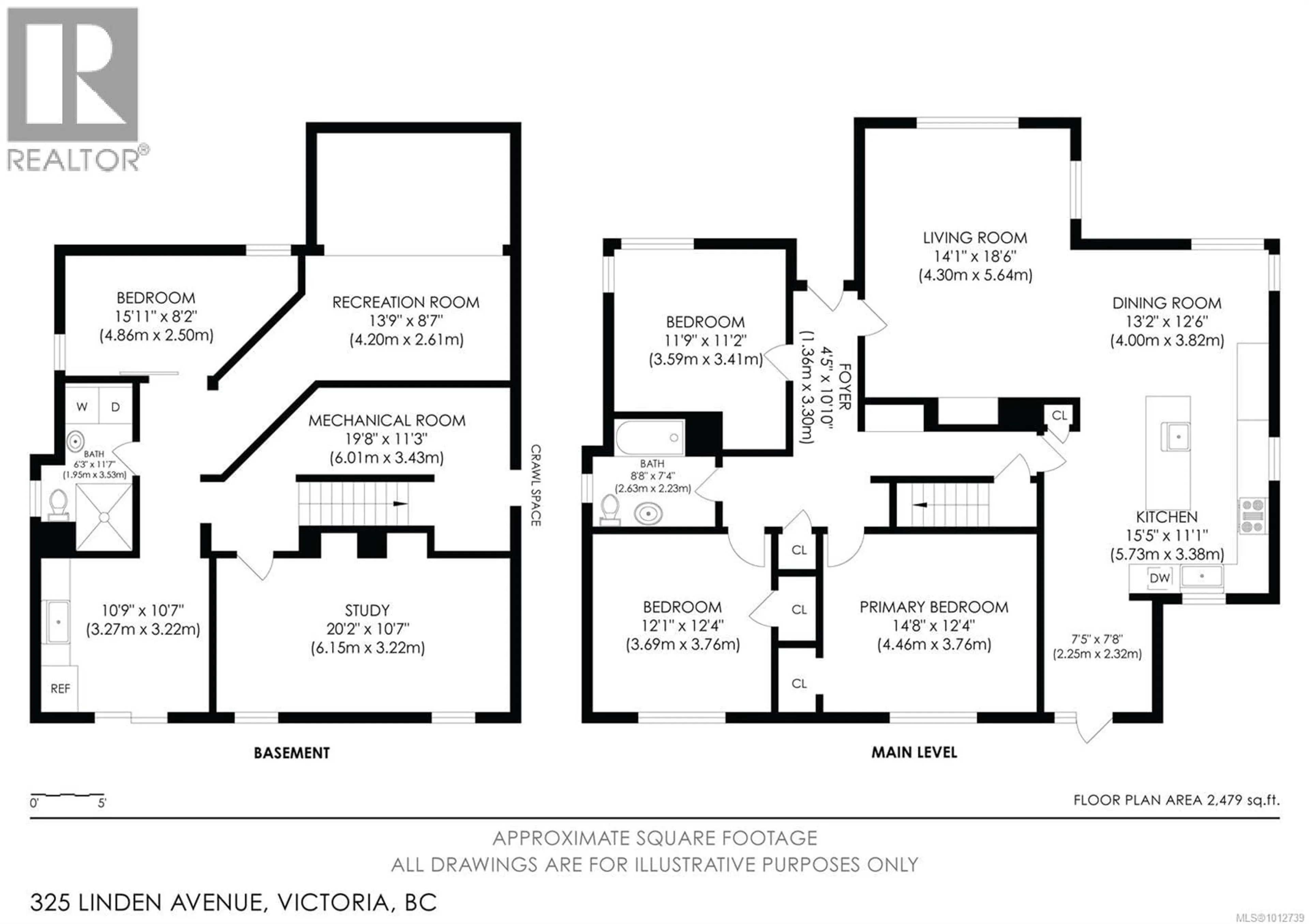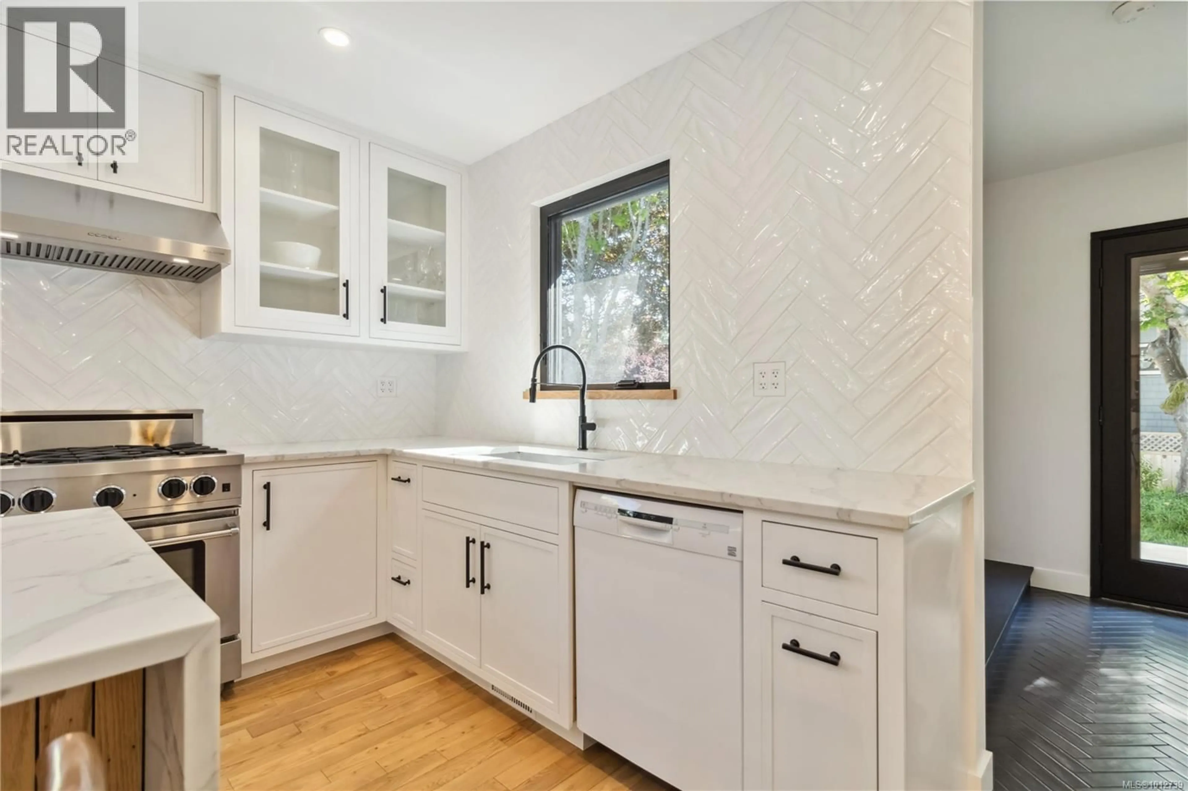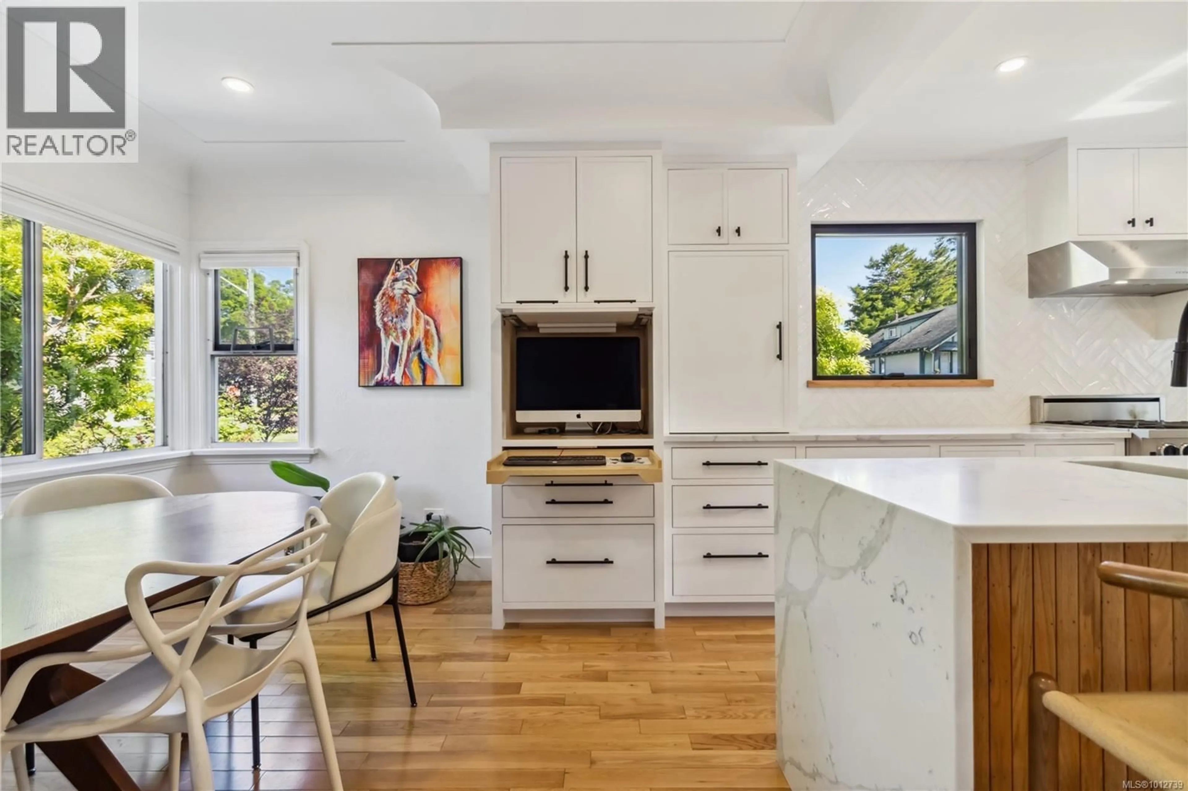325 LINDEN AVENUE, Victoria, British Columbia V8V4E8
Contact us about this property
Highlights
Estimated valueThis is the price Wahi expects this property to sell for.
The calculation is powered by our Instant Home Value Estimate, which uses current market and property price trends to estimate your home’s value with a 90% accuracy rate.Not available
Price/Sqft$605/sqft
Monthly cost
Open Calculator
Description
Located just steps from Cook Street Village and a short stroll to Dallas Road and Beacon Hill Park, this beautifully updated home offers the perfect blend of charm, function, and unbeatable location. The heart of the home is a stunning, brand-new kitchen featuring a high-end gas range, cabinet-ready refrigerator, sleek quartz countertops, and a custom integrated workstation — perfect for everyday living and entertaining alike. Thoughtful updates continue throughout, including a newly designed mudroom with stylish wishbone tile, and a spacious new deck ideal for outdoor gatherings. The lower level includes a self-contained 1-bedroom suite with a separate entrance, providing excellent mortgage-help or guest accommodation, as well as a dedicated family room for the main house and a separate workshop or office space. Set in one of Victoria’s most desirable neighbourhoods, this home is perfectly positioned to enjoy the best of city life with beaches, parks, and vibrant shops and cafes just outside your door. (id:39198)
Property Details
Interior
Features
Main level Floor
Workshop
16' x 18'Mud room
7' x 7'Primary Bedroom
12' x 14'Bedroom
12' x 12'Exterior
Parking
Garage spaces -
Garage type -
Total parking spaces 3
Property History
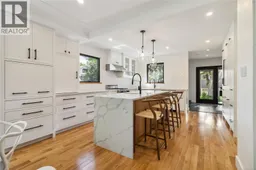 53
53
