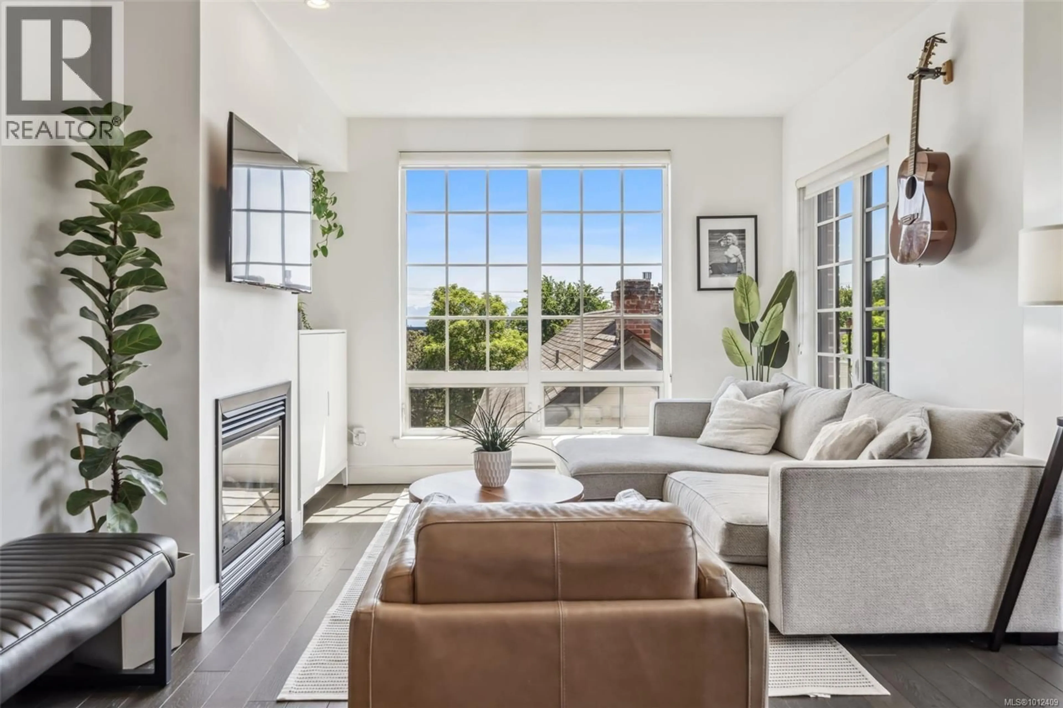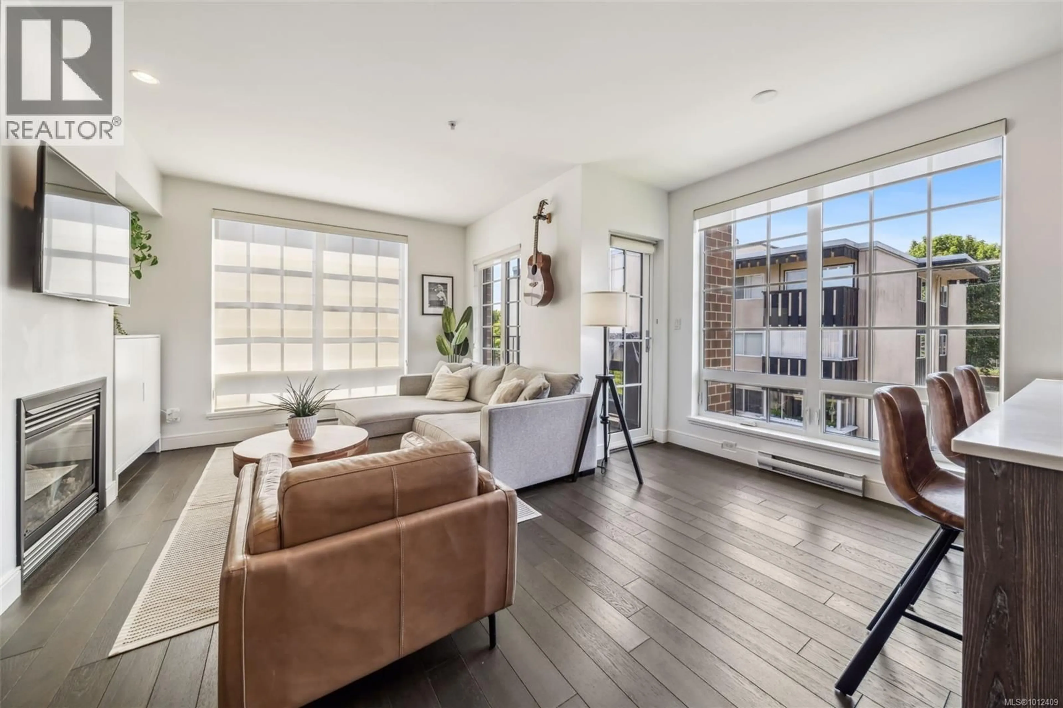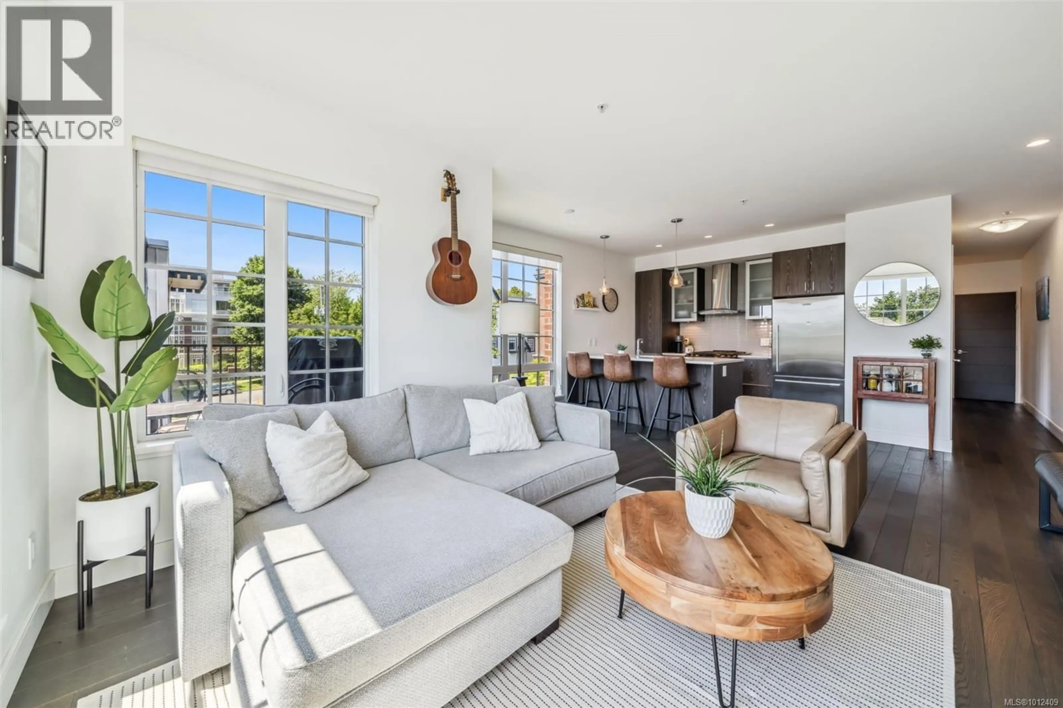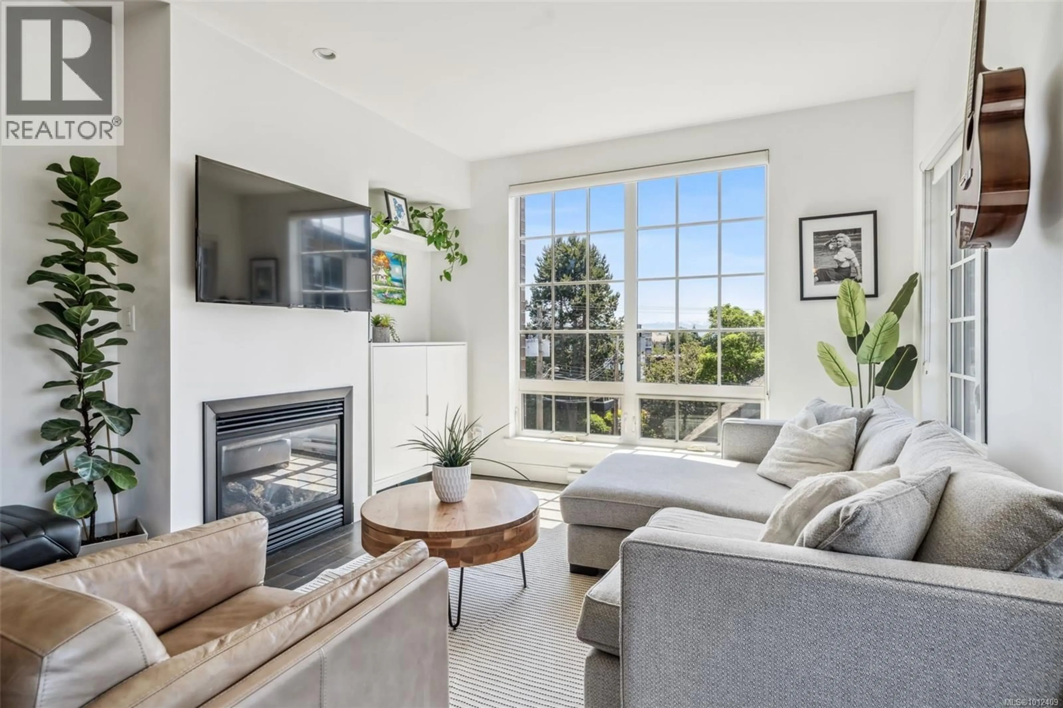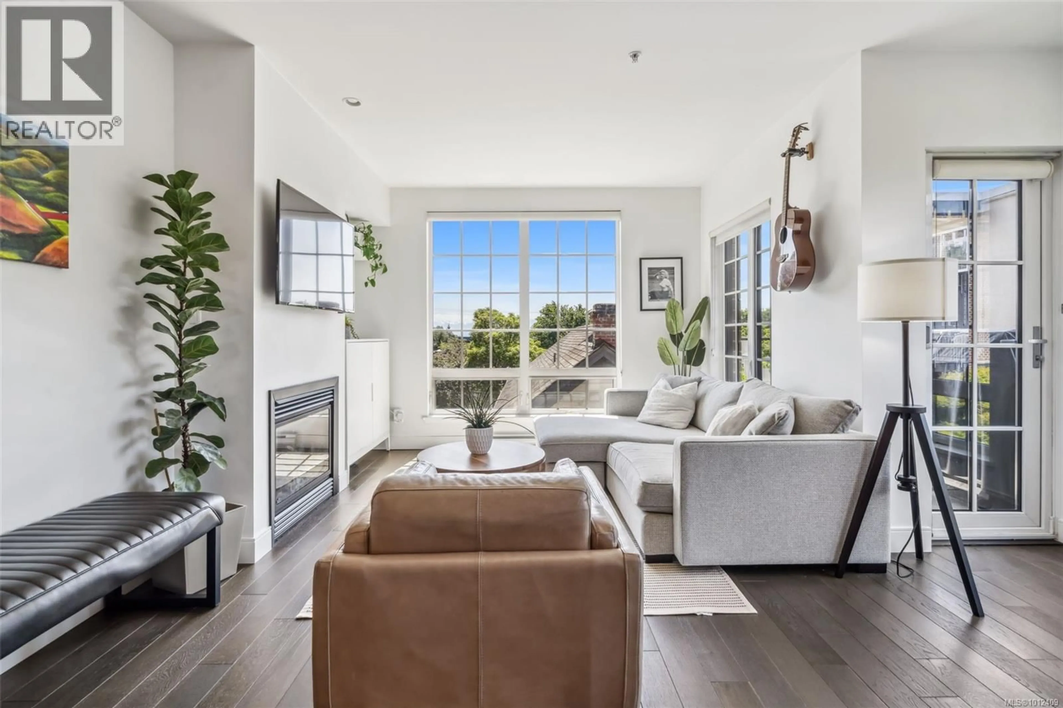304 - 1011 BURDETT AVENUE, Victoria, British Columbia V8V3G9
Contact us about this property
Highlights
Estimated valueThis is the price Wahi expects this property to sell for.
The calculation is powered by our Instant Home Value Estimate, which uses current market and property price trends to estimate your home’s value with a 90% accuracy rate.Not available
Price/Sqft$843/sqft
Monthly cost
Open Calculator
Description
Welcome to The 1011! A beautifully maintained 2BR/2BT end unit in an unbeatable location. On the border to the downtown core featuring incredible restaurants and urban lifestyle, and you are still minutes on foot to the charm of Cook St Village, Dallas Road, & Beacon Hill Park. This elegant 2015 construction features high end finishes such as engineered hard wood floors, quartz countertops, Fisher & Paykel fridge, a gas range and fireplace, and near new full size washer/dryer. The layout is efficient with the 2nd bath separating the primary & secondary bedrooms, and allows for an eat in kitchen and dining room. South & west views allow for ample sunlight and peekaboo views to the Olympic mountains. In a pet friendly building (2 dogs, up to 75lbs each!), greenspaces are within steps from your door. The building also features a common outdoor courtyard, underground parking, bike & kayak storage, and EV charging. This is not one you want to miss, reach out today to book your showing! (id:39198)
Property Details
Interior
Features
Main level Floor
Living room/Dining room
16' x 16'Balcony
6' x 8'Bathroom
Bedroom
11' x 10'Exterior
Parking
Garage spaces -
Garage type -
Total parking spaces 1
Condo Details
Inclusions
Property History
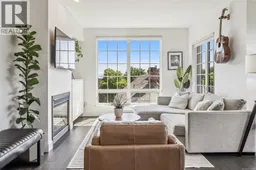 35
35
