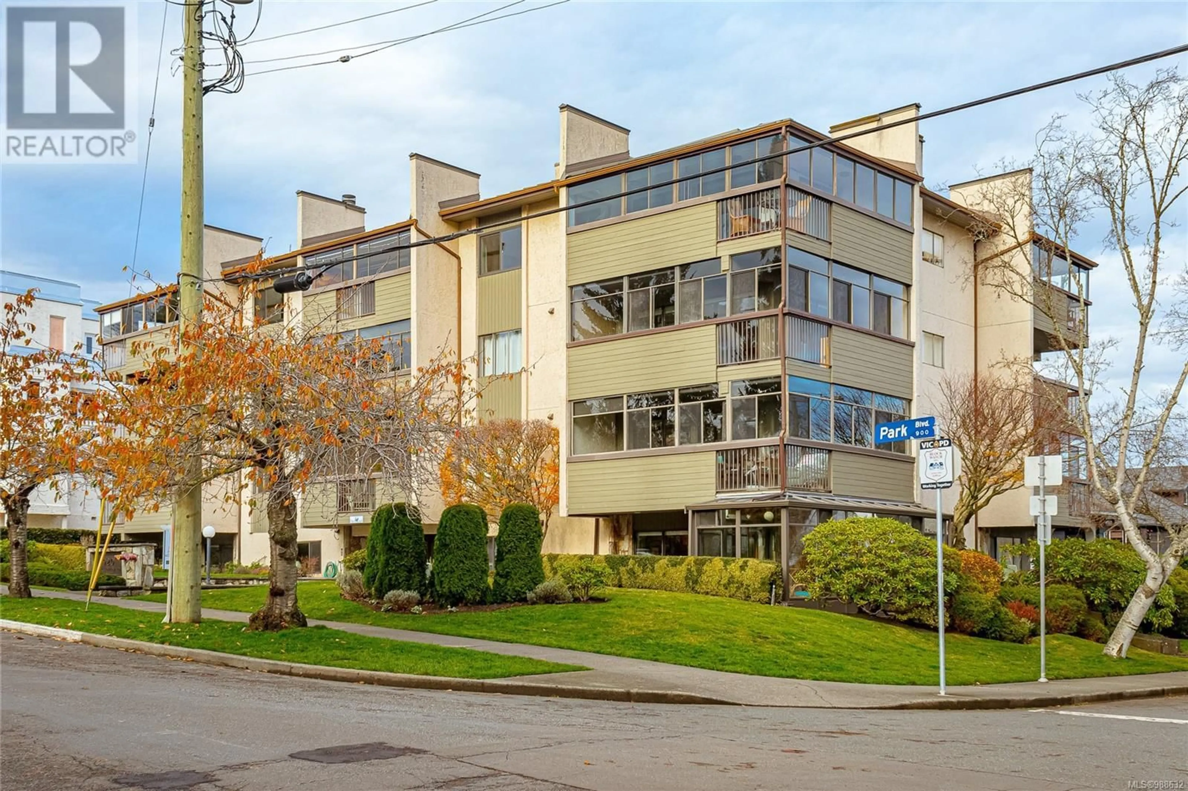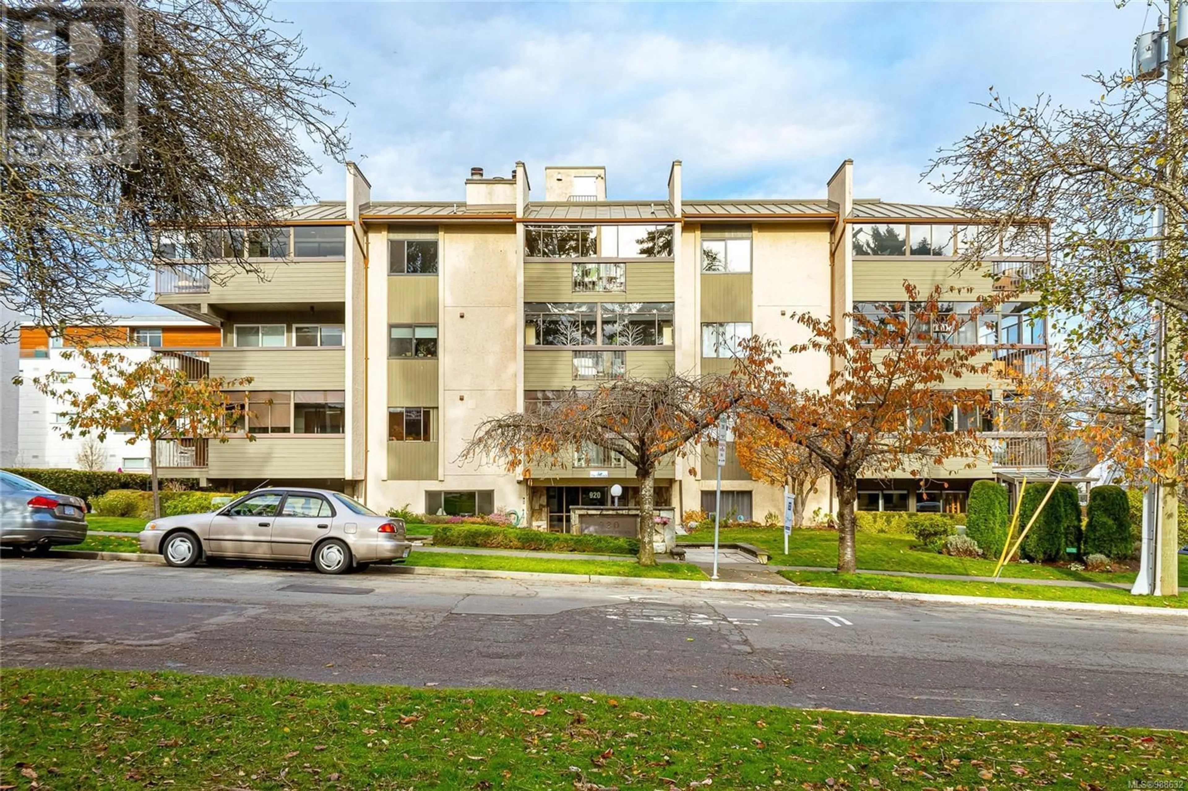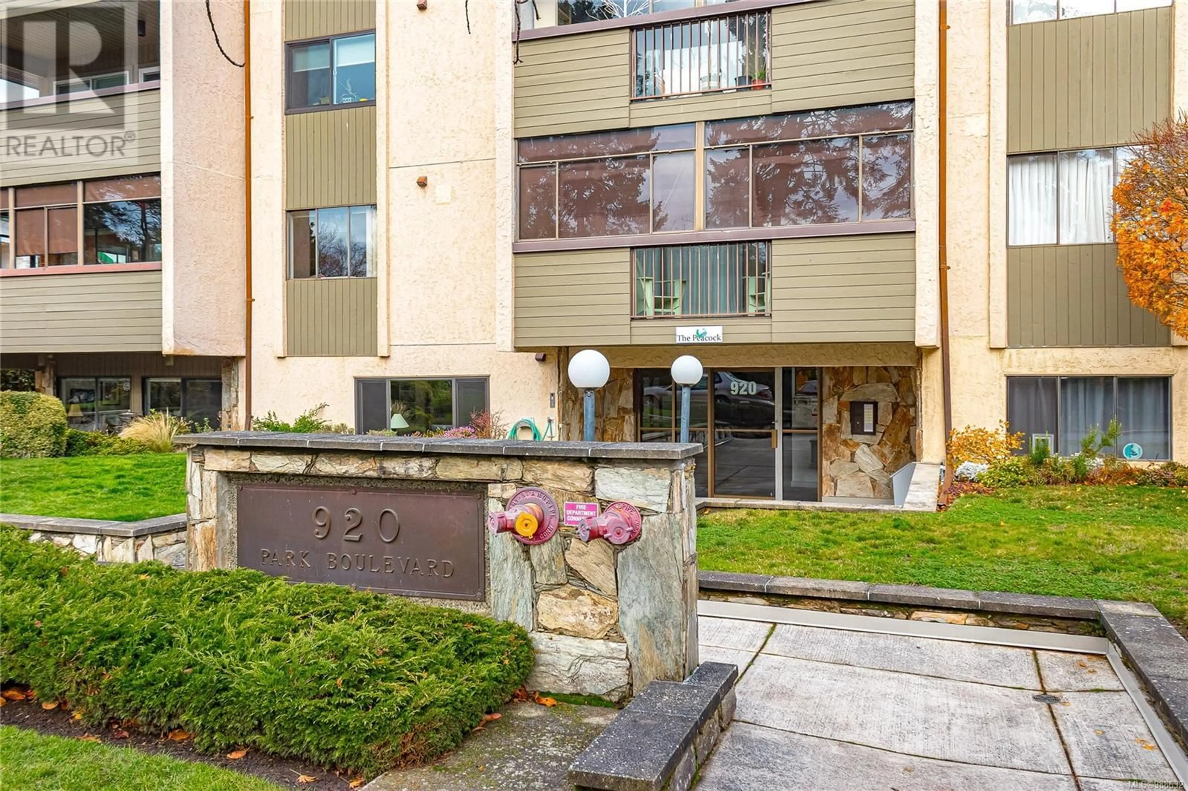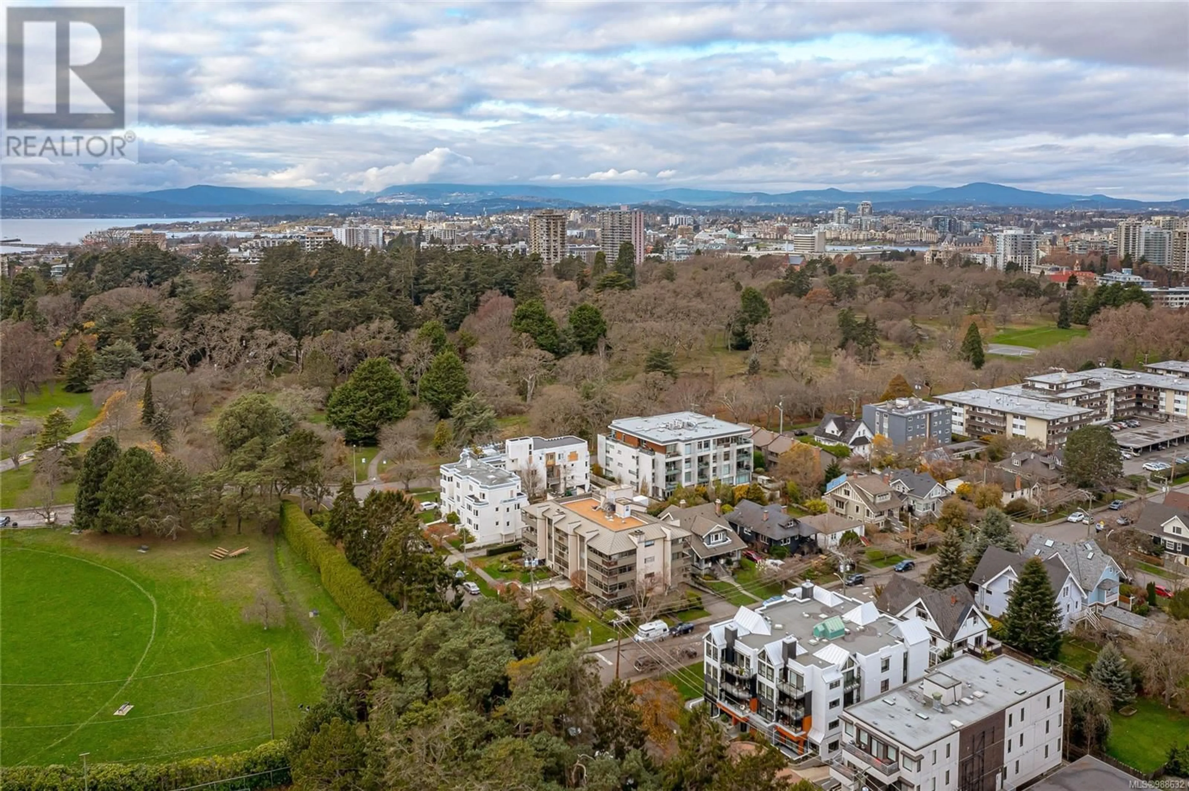303 920 Park Blvd, Victoria, British Columbia V8V2T3
Contact us about this property
Highlights
Estimated ValueThis is the price Wahi expects this property to sell for.
The calculation is powered by our Instant Home Value Estimate, which uses current market and property price trends to estimate your home’s value with a 90% accuracy rate.Not available
Price/Sqft$532/sqft
Est. Mortgage$3,758/mo
Maintenance fees$665/mo
Tax Amount ()-
Days On Market42 days
Description
LOCATION, LOCATION! RARE OPPORTUNITY IN THIS SOUGHT-AREA! Welcome to ''The Peacock'', a quiet, well-maintained, and exclusive building nestled in the heart of Cook St. Village. Enjoy the vibrant neighborhood with shops, dining, and downtown just a stroll away—plus Beacon Hill Park right across the street, and Dallas Road’s waterfront nearby! This spacious 2-bedroom, 2-bathroom suite offers 1,375 sq. ft. of bright and airy living space. Natural light floods the home from three exposures—south, east, and north. Step onto the wrap-around balcony from the living room to savor your morning coffee, or enjoy your private balcony off the primary bedroom. The functional layout includes a versatile second bedroom equipped with a sleek Murphy bed—perfect for guests or a home office. Features include white oak engineered floors, dark oak casings, and ceramic-tiled kitchen and bathrooms with white beach cabinetry (soft-close), remodeled sinks, tubs, modern faucets, and stylish composite countertops. Ouellet baseboard heaters add both sophistication and comfort. This unit includes 1 parking space in your secure underground parking area and 1 storage unit, as well as a garden plot for owners’ use, and a roof top patio area. (id:39198)
Property Details
Interior
Features
Main level Floor
Balcony
15' x 5'Ensuite
Primary Bedroom
13' x 15'Bedroom
14' x 10'Exterior
Parking
Garage spaces 1
Garage type -
Other parking spaces 0
Total parking spaces 1
Condo Details
Inclusions
Property History
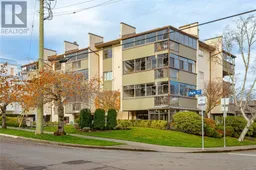 53
53
