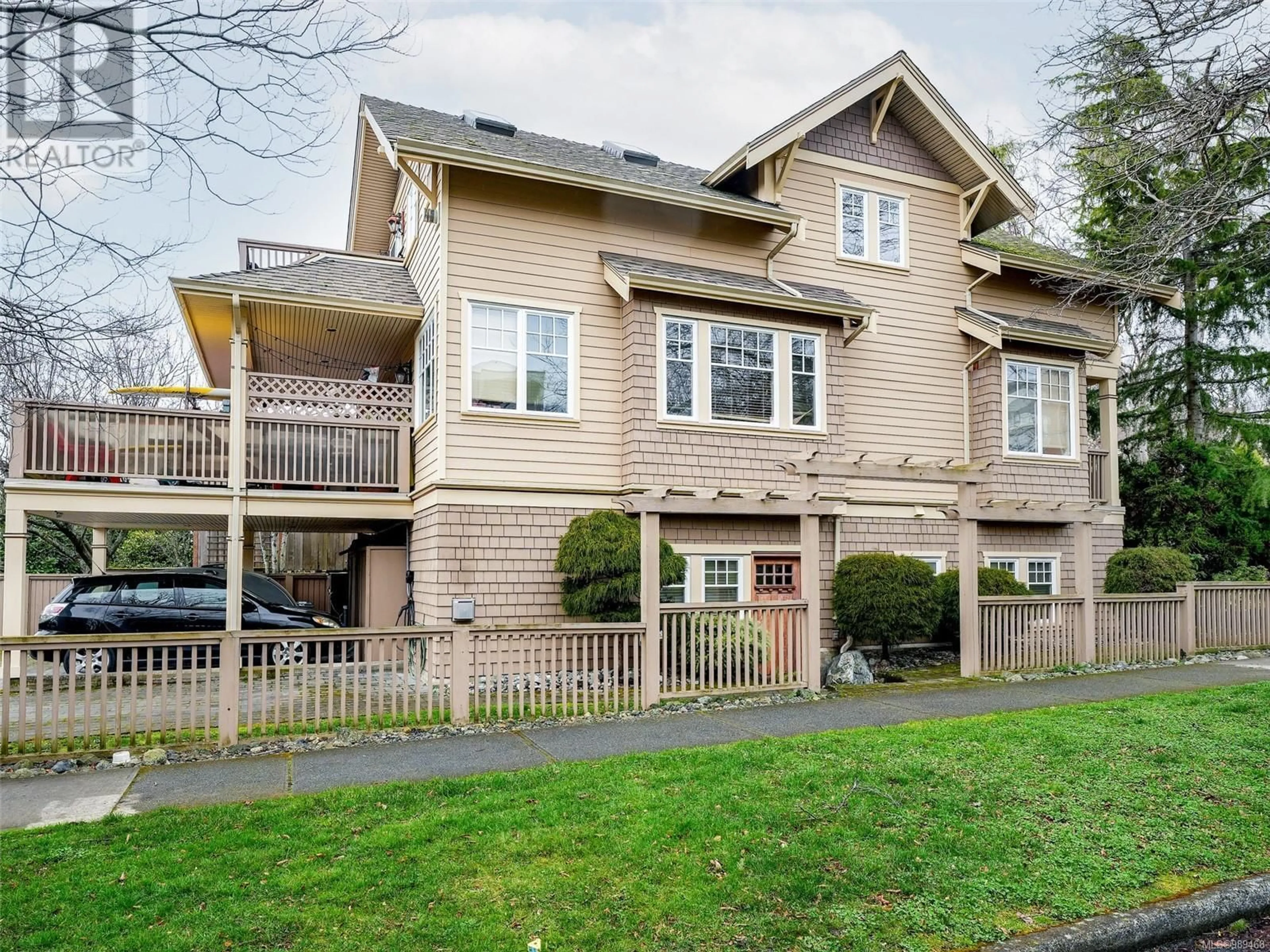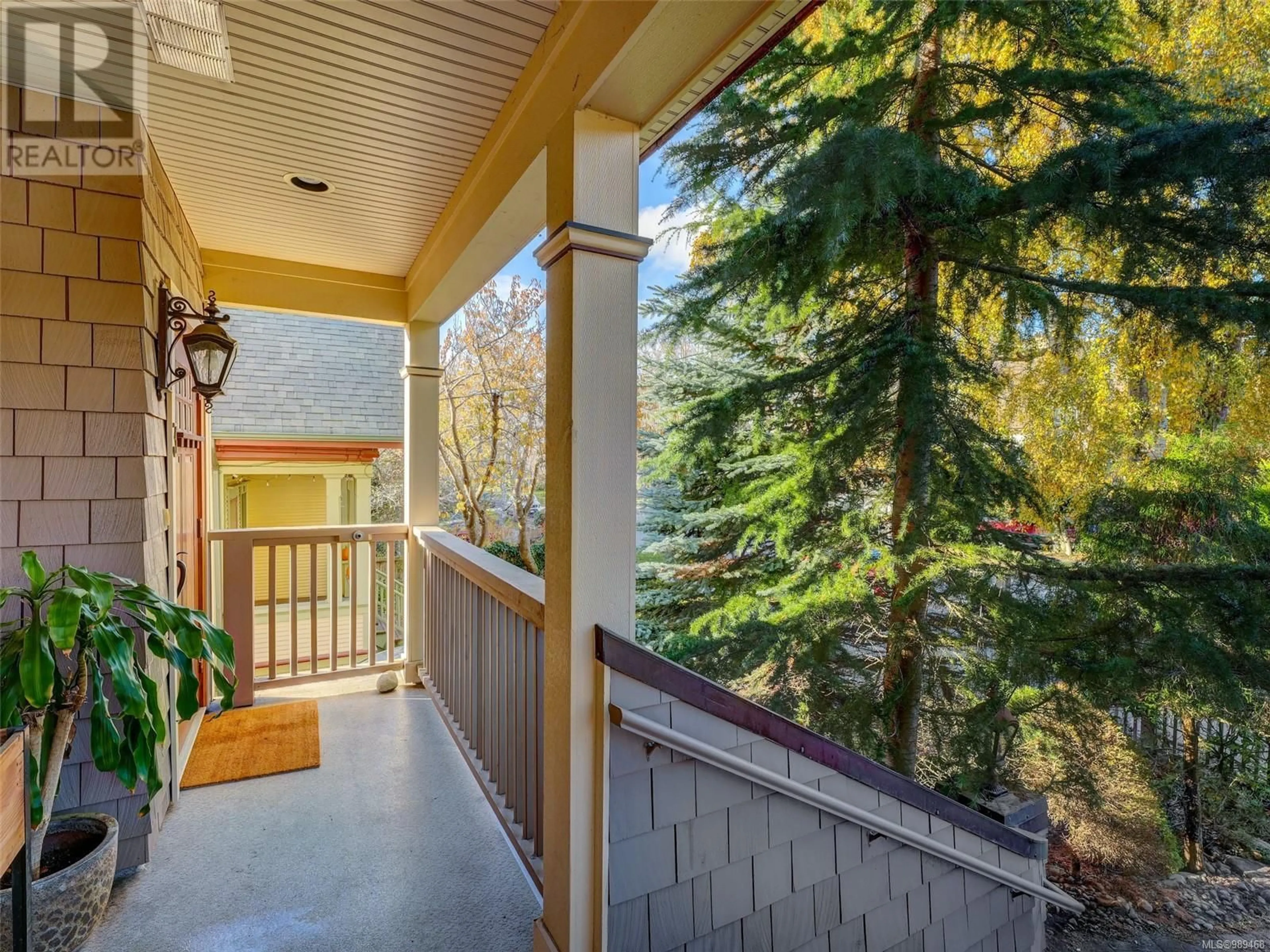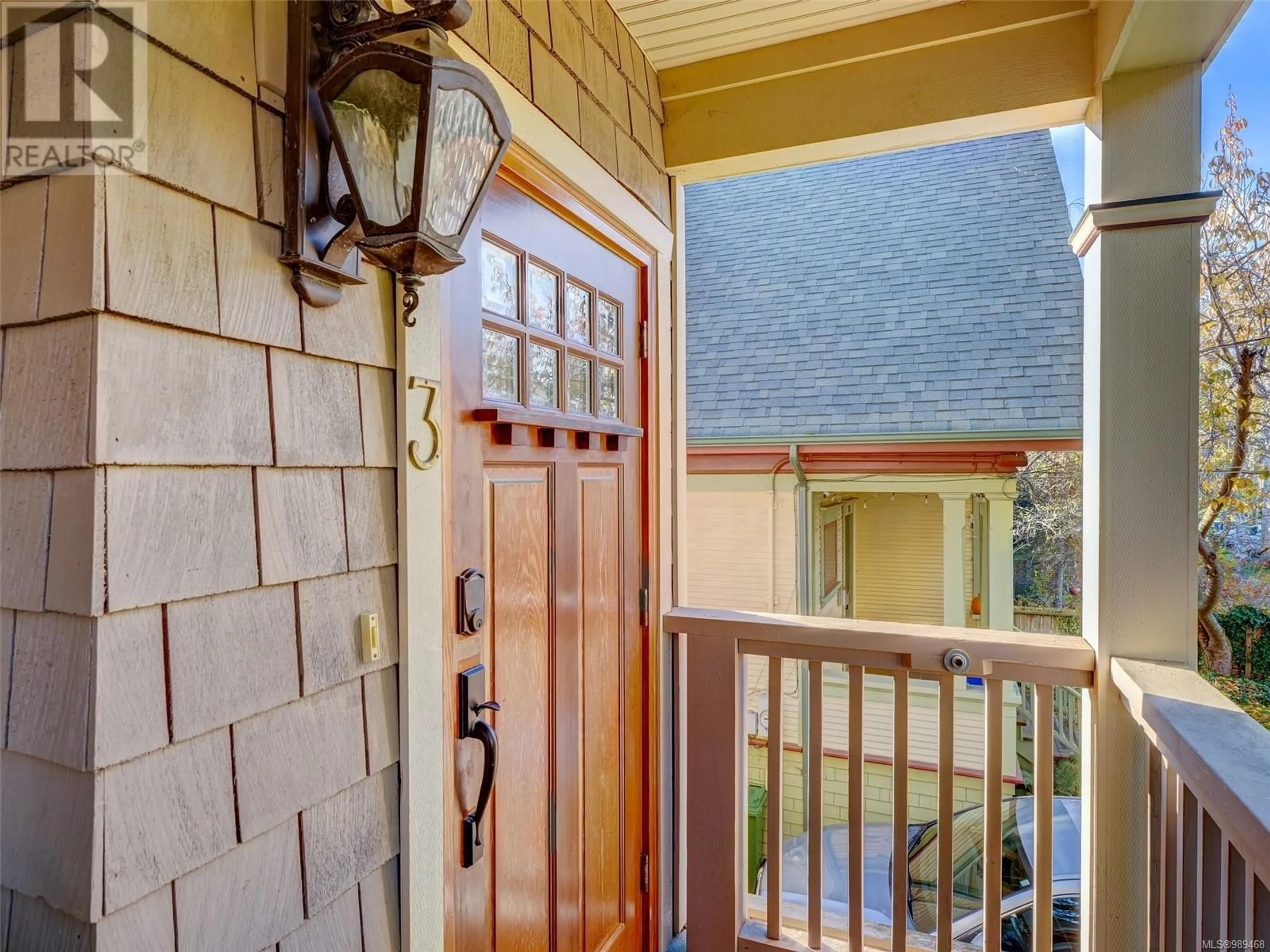3 - 1145 OSCAR STREET, Victoria, British Columbia V8V2X3
Contact us about this property
Highlights
Estimated ValueThis is the price Wahi expects this property to sell for.
The calculation is powered by our Instant Home Value Estimate, which uses current market and property price trends to estimate your home’s value with a 90% accuracy rate.Not available
Price/Sqft$683/sqft
Est. Mortgage$3,522/mo
Maintenance fees$300/mo
Tax Amount ()$3,889/yr
Days On Market47 days
Description
Gorgeous character condo in desirable Cook St Village! This beautifully appointed top floor 2 bed 2 full bath 1199 sqft condo is ideally located on a quiet tree-lined street. Steps from the convenience and shops of Cook St Village, Beacon Hill Park, and Dallas Road. The open-concept kitchen/living/dining room opens to a patio boasting south-facing views of the Olympic Mountains. The kitchen features a large island with seating, ample granite countertops, stainless steel appliances including a gas range, wine fridge and plenty of storage. The spacious master bedroom offers a walk-in lcsoet and spa-like ensuite with soaker tub. Both of the full baths feature limestone countertops and heated floors. In suite laundry, a dedicated covered parking stall with common-use EV charger and a separate storage space. Do not miss this amazing opportunity to live in this self-managed 3-unit boutique strata in the heart of Cook St Village while enjoying the quiet side streets of Fairfield! (id:39198)
Property Details
Interior
Features
Main level Floor
Balcony
8'1 x 9'0Ensuite
Bedroom
10'2 x 12'4Primary Bedroom
12'9 x 14'9Exterior
Parking
Garage spaces -
Garage type -
Total parking spaces 1
Condo Details
Inclusions
Property History
 24
24



