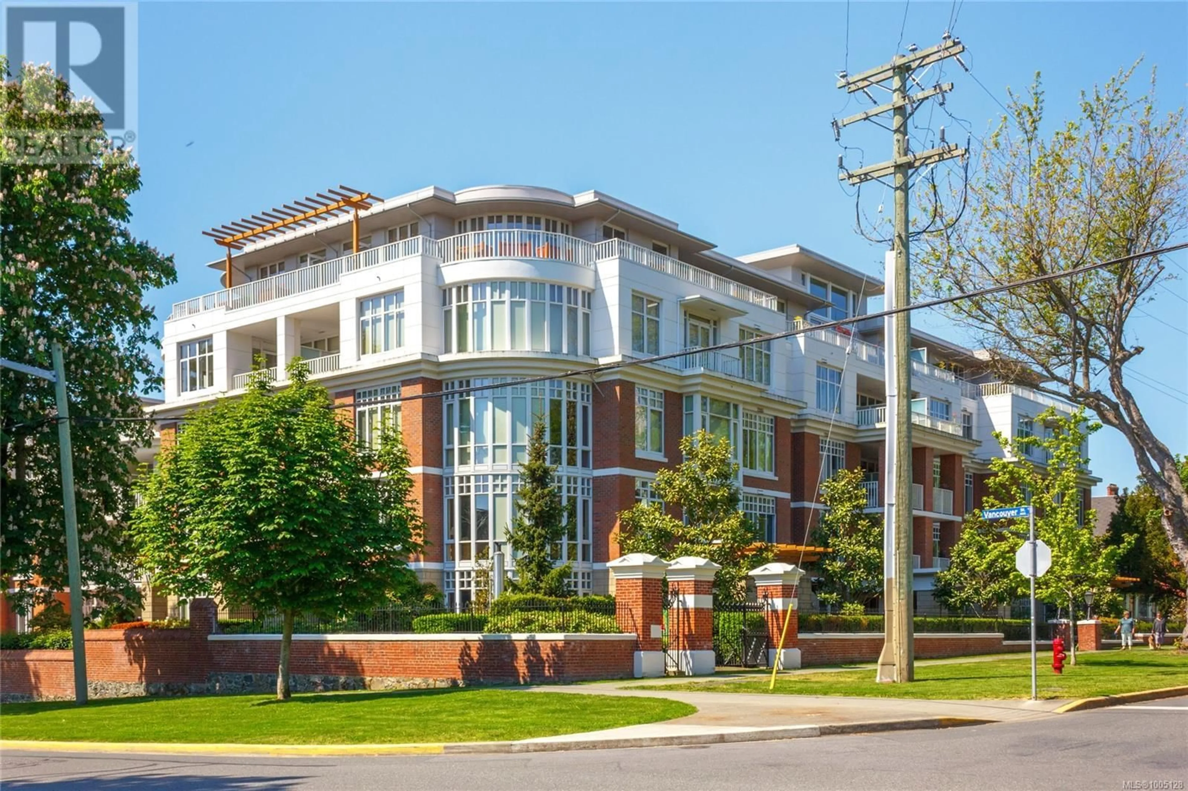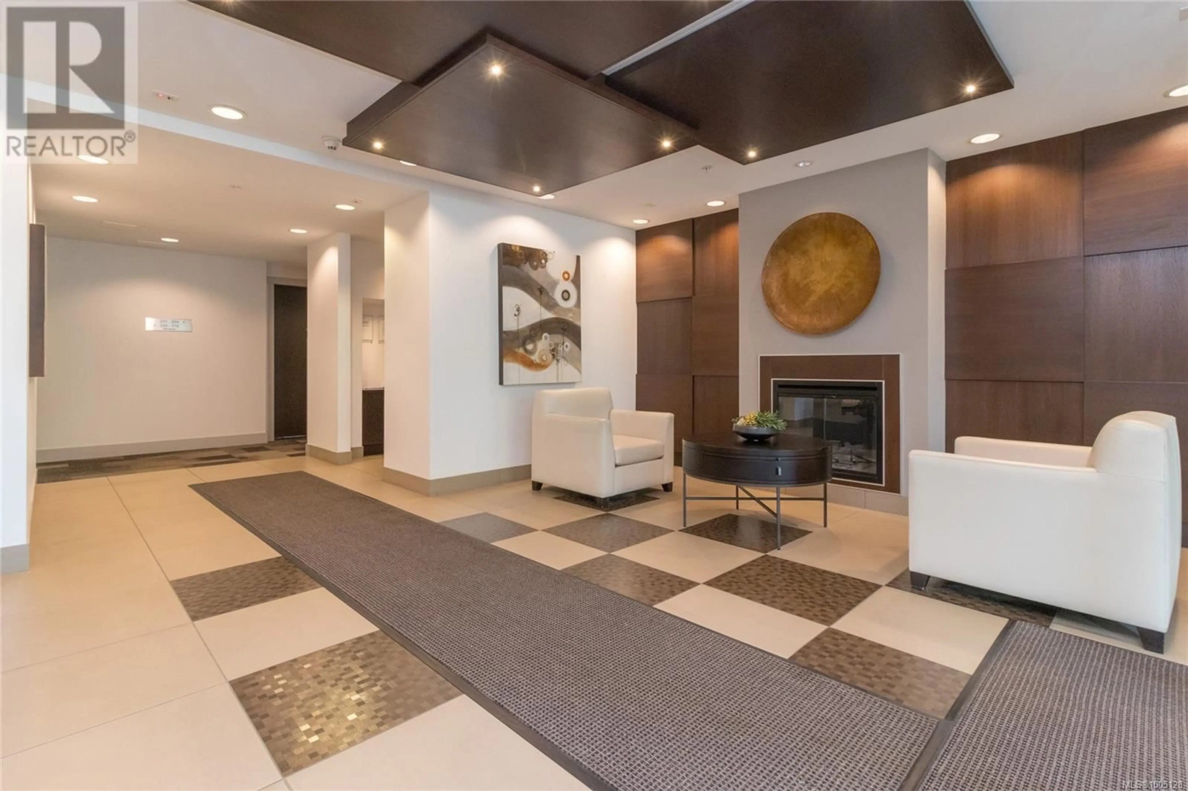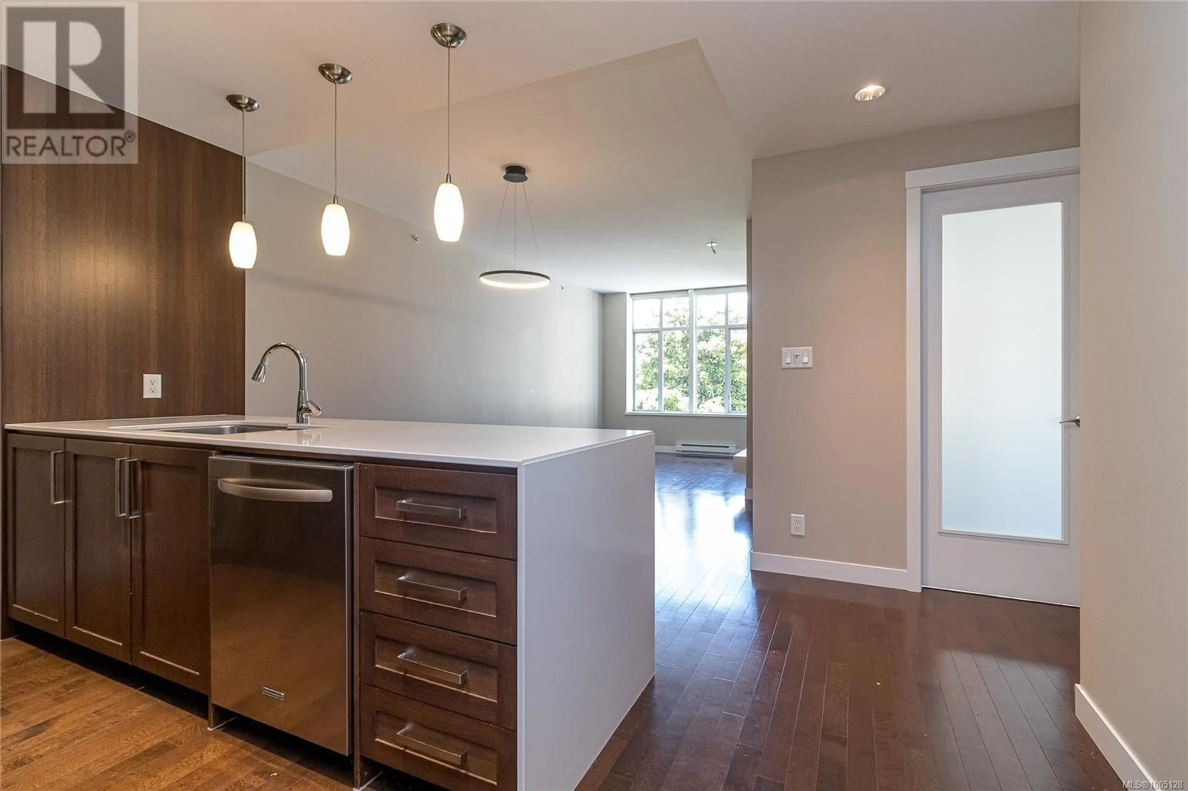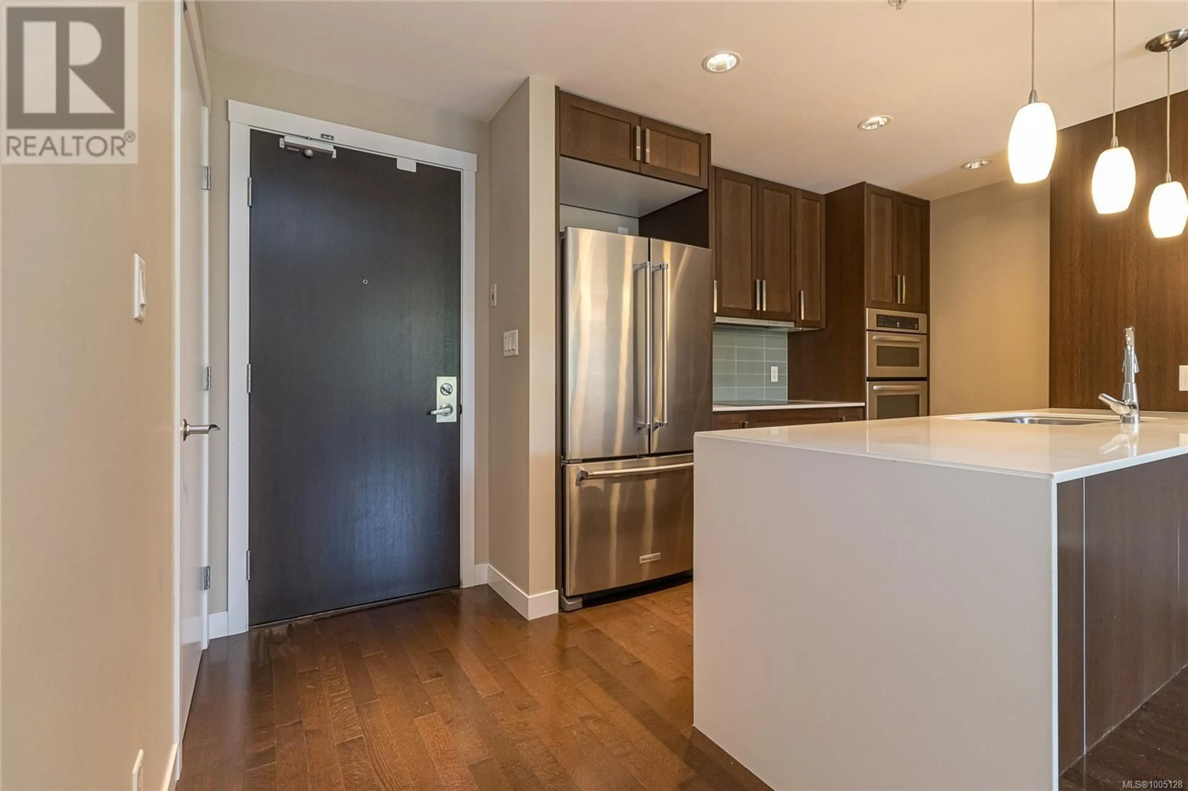215 - 999 BURDETT AVENUE, Victoria, British Columbia V8V3G7
Contact us about this property
Highlights
Estimated valueThis is the price Wahi expects this property to sell for.
The calculation is powered by our Instant Home Value Estimate, which uses current market and property price trends to estimate your home’s value with a 90% accuracy rate.Not available
Price/Sqft$849/sqft
Monthly cost
Open Calculator
Description
One of the most desirable condo buildings in Victoria, quality is evident everywhere in the Chelsea! This beautifully maintained 1BR & Den home (possibly 2BR with a murphy bed?), has a well-laid-out and efficient floorplan. The well appointed kitchen with KitchenAid appliances (including new fridge), plenty of cabinet and counter space for cooking, and additional space for guests at the eating bar. Great light and SW exposure in the open LR/DR, accented by hardwood floors, electric fireplace, with a covered & sunny deck/patio offering year-round outdoor living space. King-sized primary bedroom with great closet space and a 5-piece ensuite makes for a luxurious retreat. The Chelsea is sought after for its amenities: resident caretaker, secure parking, storage locker, bike room, gym, residents lounge and stunning courtyard gardens. Everything downtown is within an easy walk, including Cook Street Village, Beacon Hill Park, Inner Harbour and Dallas Rd waterfront. (id:39198)
Property Details
Interior
Features
Main level Floor
Bathroom
Den
8' x 10'Ensuite
Primary Bedroom
12' x 14'Exterior
Parking
Garage spaces -
Garage type -
Total parking spaces 1
Condo Details
Inclusions
Property History
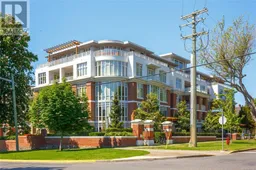 40
40
