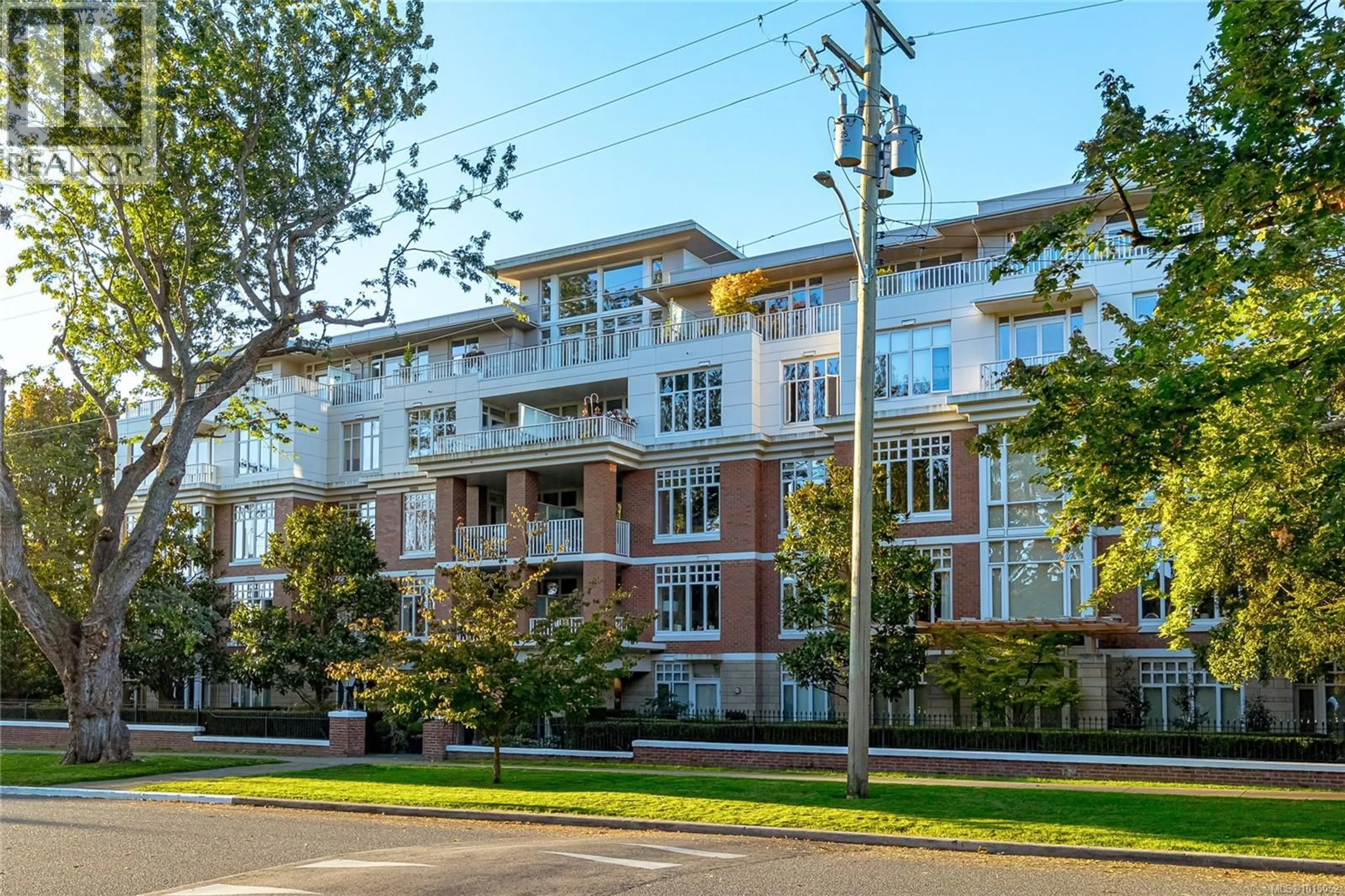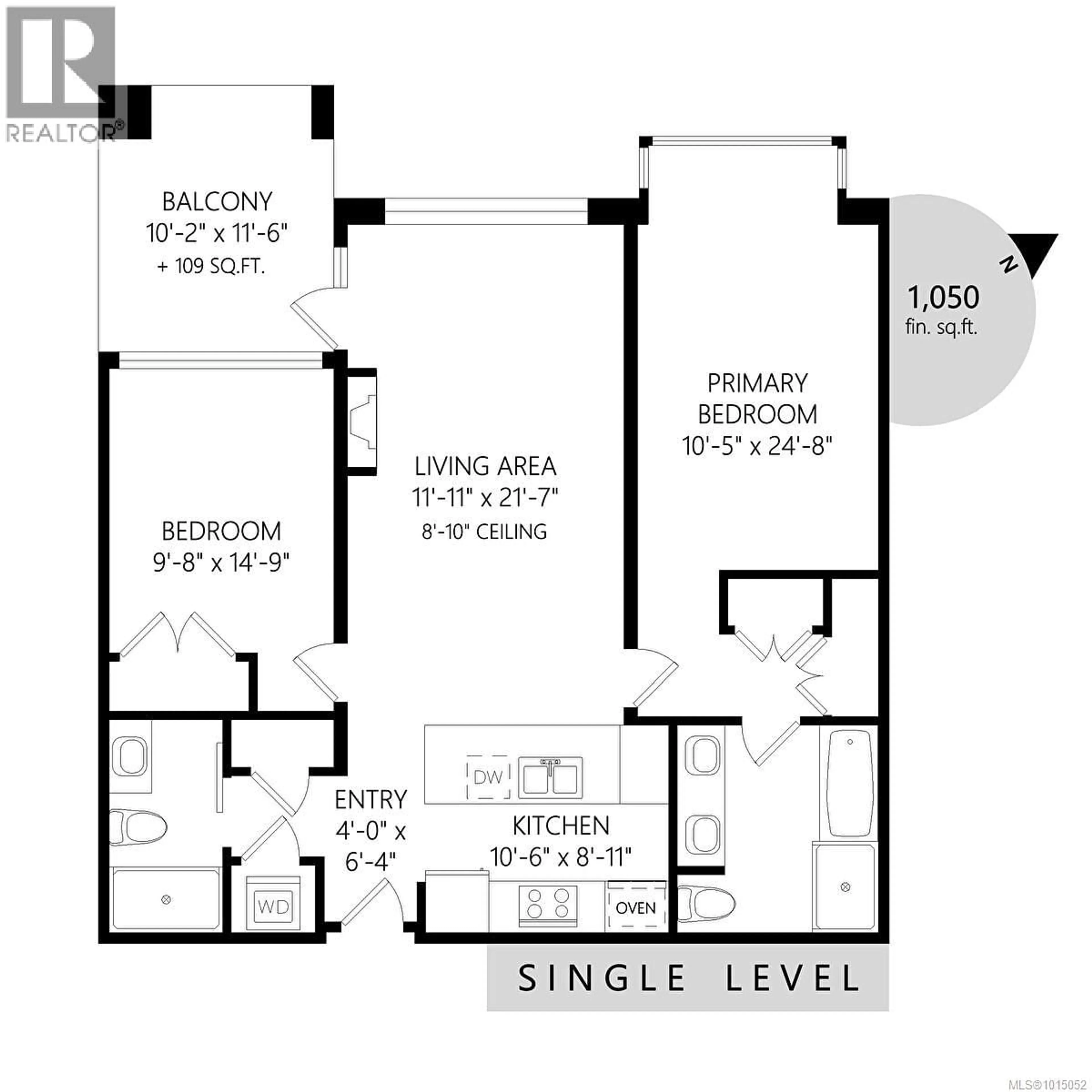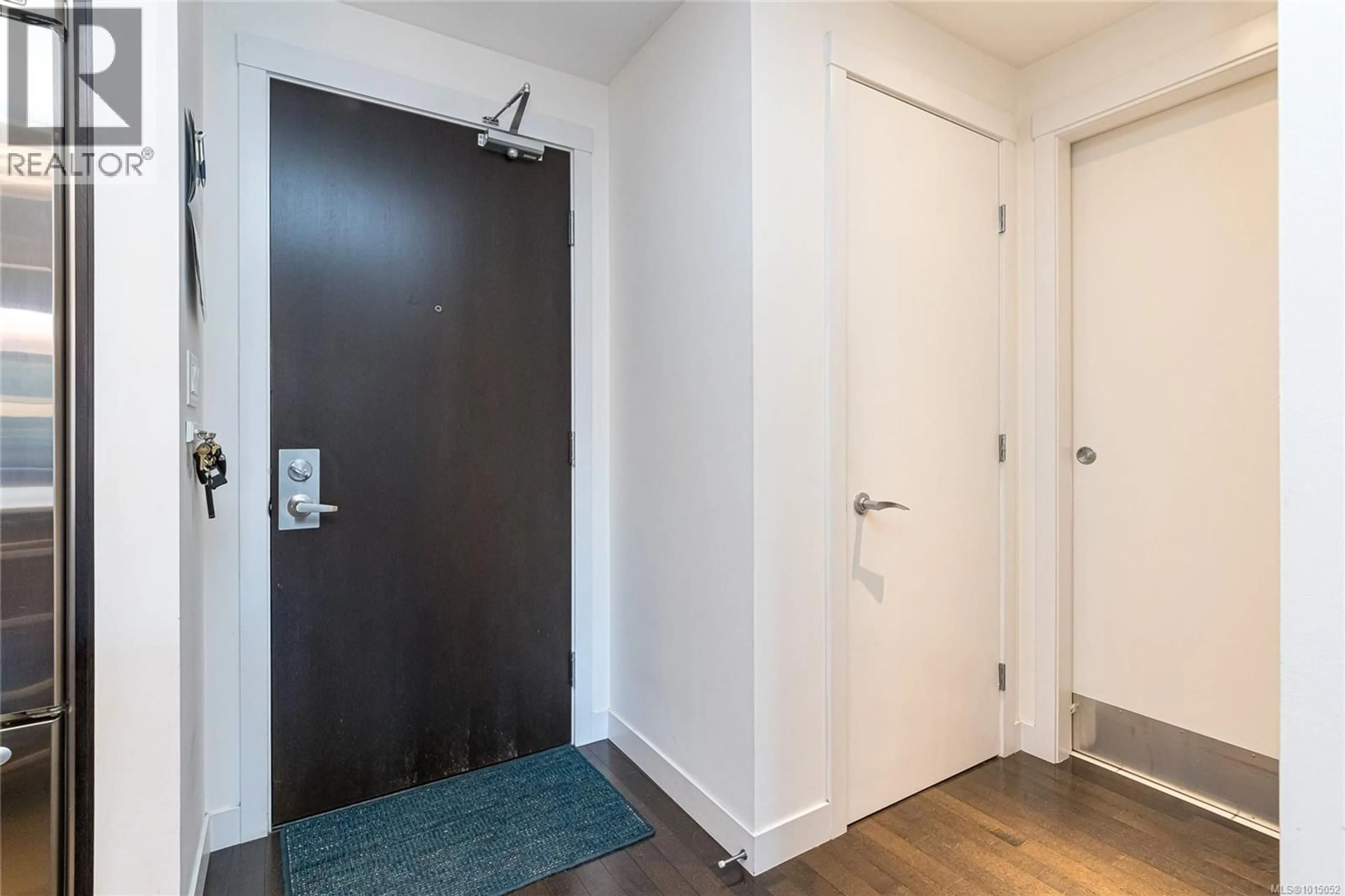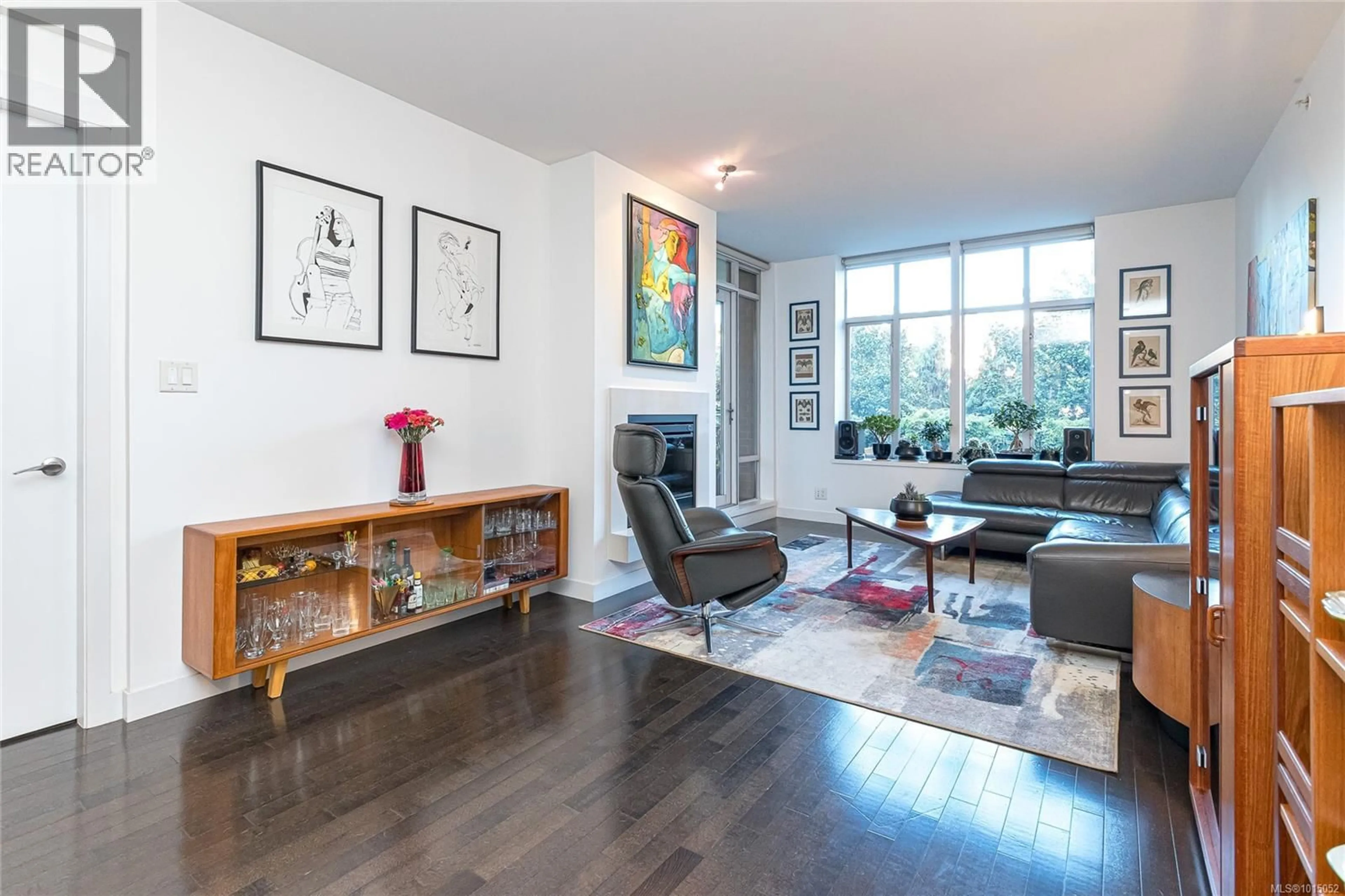214 - 999 BURDETT AVENUE, Victoria, British Columbia V8S1G6
Contact us about this property
Highlights
Estimated valueThis is the price Wahi expects this property to sell for.
The calculation is powered by our Instant Home Value Estimate, which uses current market and property price trends to estimate your home’s value with a 90% accuracy rate.Not available
Price/Sqft$904/sqft
Monthly cost
Open Calculator
Description
This unit is on the quiet side of the building overlooking the well-maintained courtyard gardens. Concrete & steel construction! A city OASIS, with 2 generous sized bdrms separated by an open-living plan, and~9ft ceilings. The kitchen has quartz countertops, KitchenAid SS appliances, lots of cabinet/counter space, & a newer garburator. Other features include classy engineered hardwood floors, 2 underground secure parking spots (EV-Ready), storage locker, covered deck with wooden tiles, new washer/dryer, electric fireplace, & floor-to-ceiling thermal windows. The well-run Chelsea building also offers a private gym, lounge, & caretaker. Superb location- just a stroll/cycle to Downtown, Cook Street Village, Beacon Hill, Inner Harbour, & Dallas Rd Waterfront. 2 pets OK & rentals permitted. A rare find and outstanding value in today’s market. Must be seen to really appreciate. (id:39198)
Property Details
Interior
Features
Main level Floor
Bedroom
10' x 15'Ensuite
Bathroom
Primary Bedroom
10' x 25'Exterior
Parking
Garage spaces -
Garage type -
Total parking spaces 2
Condo Details
Inclusions
Property History
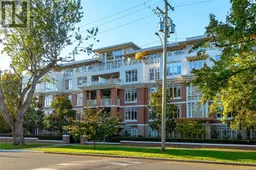 41
41
