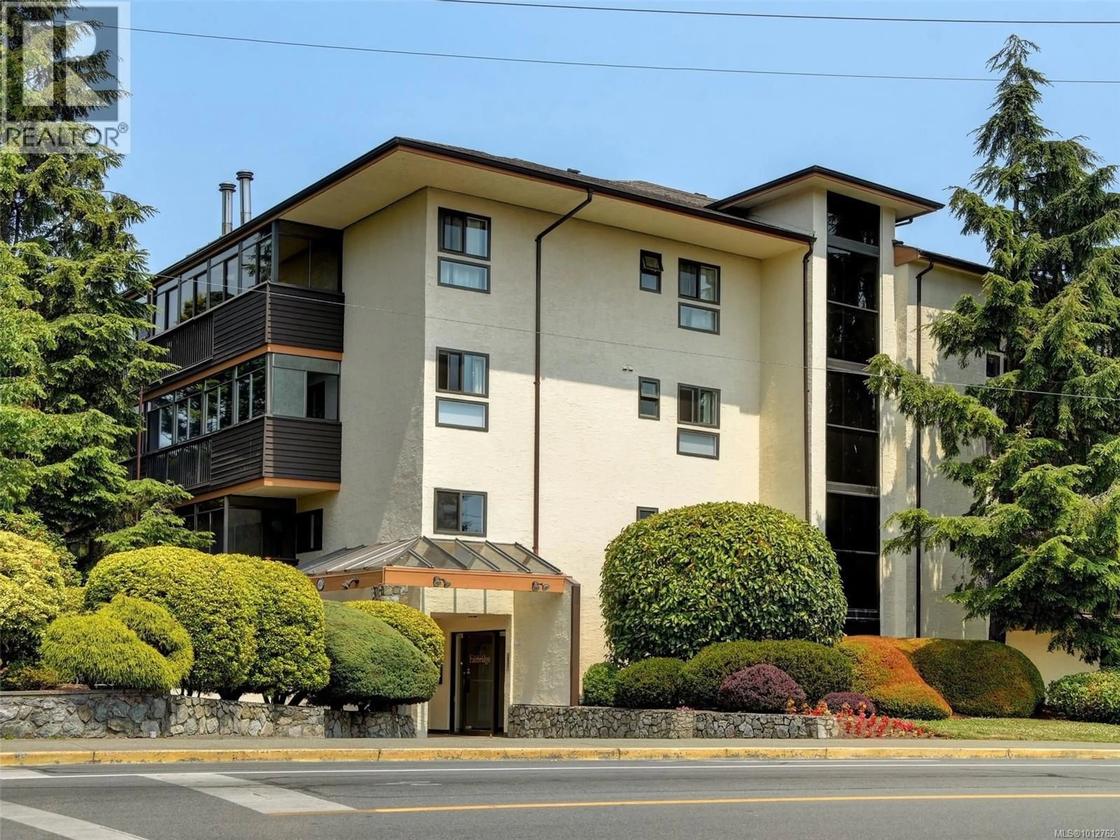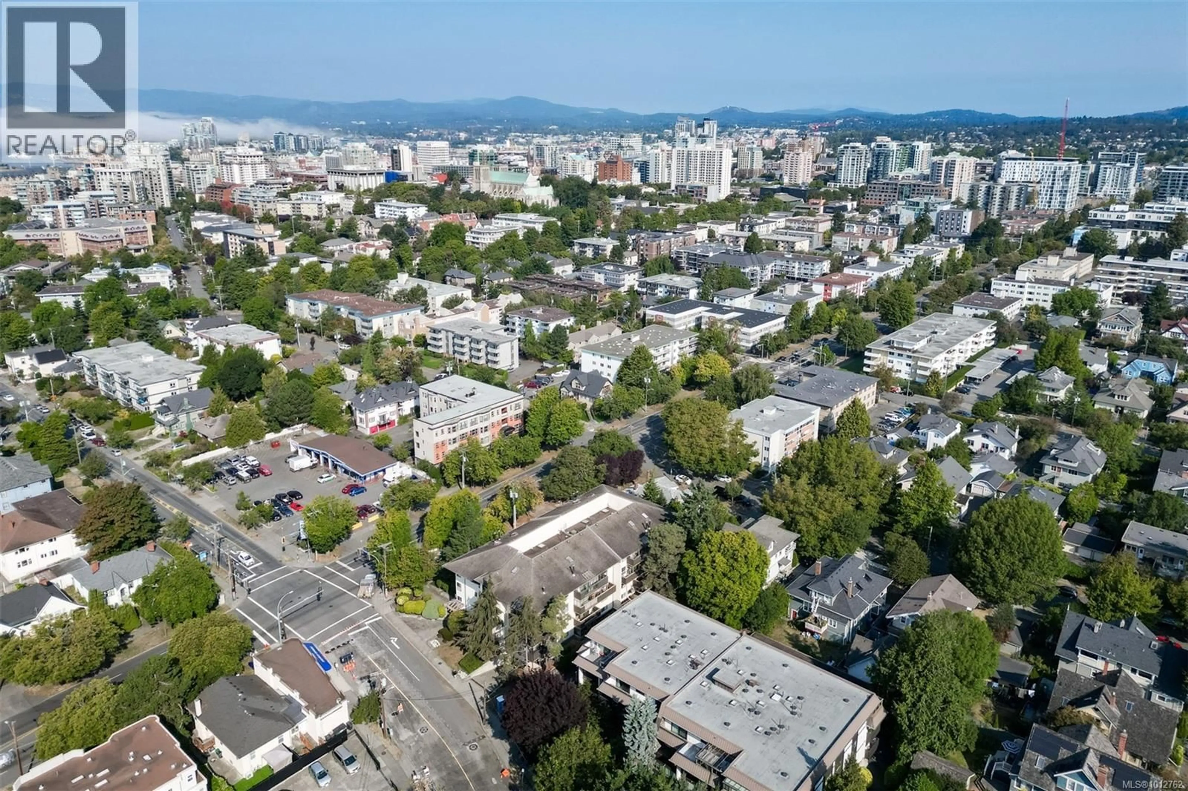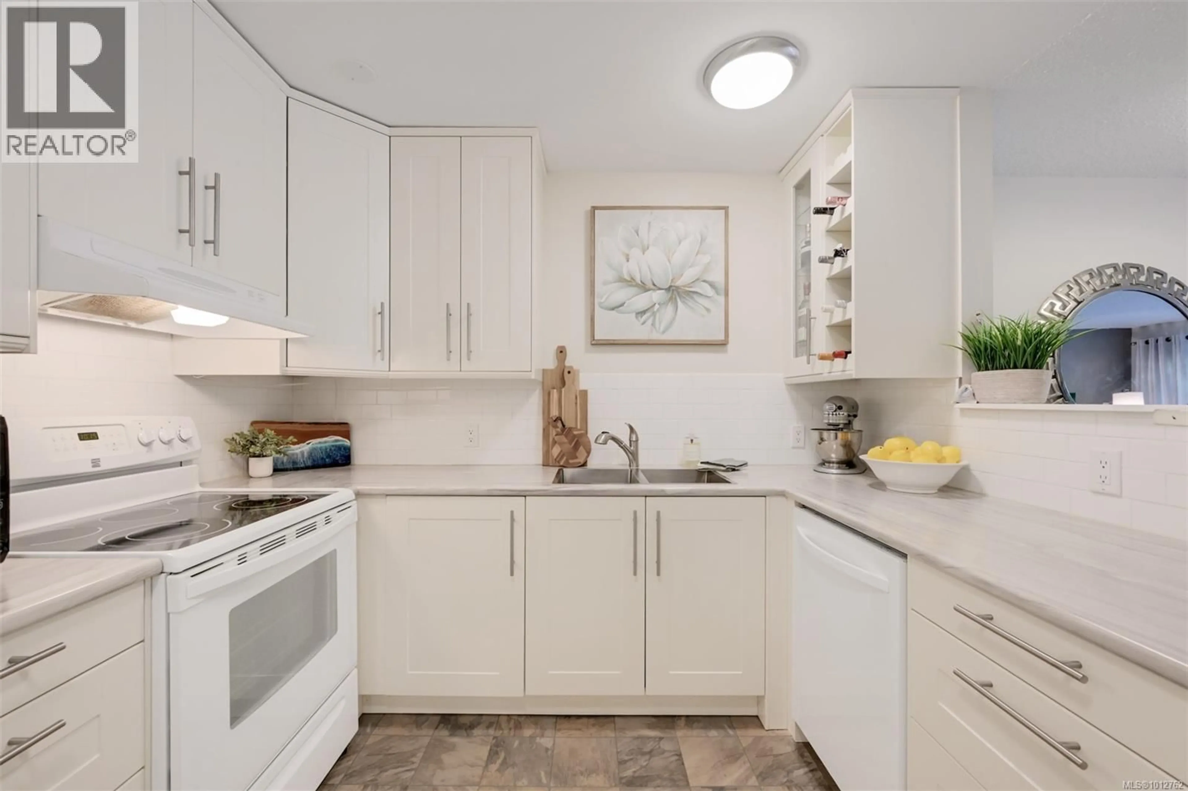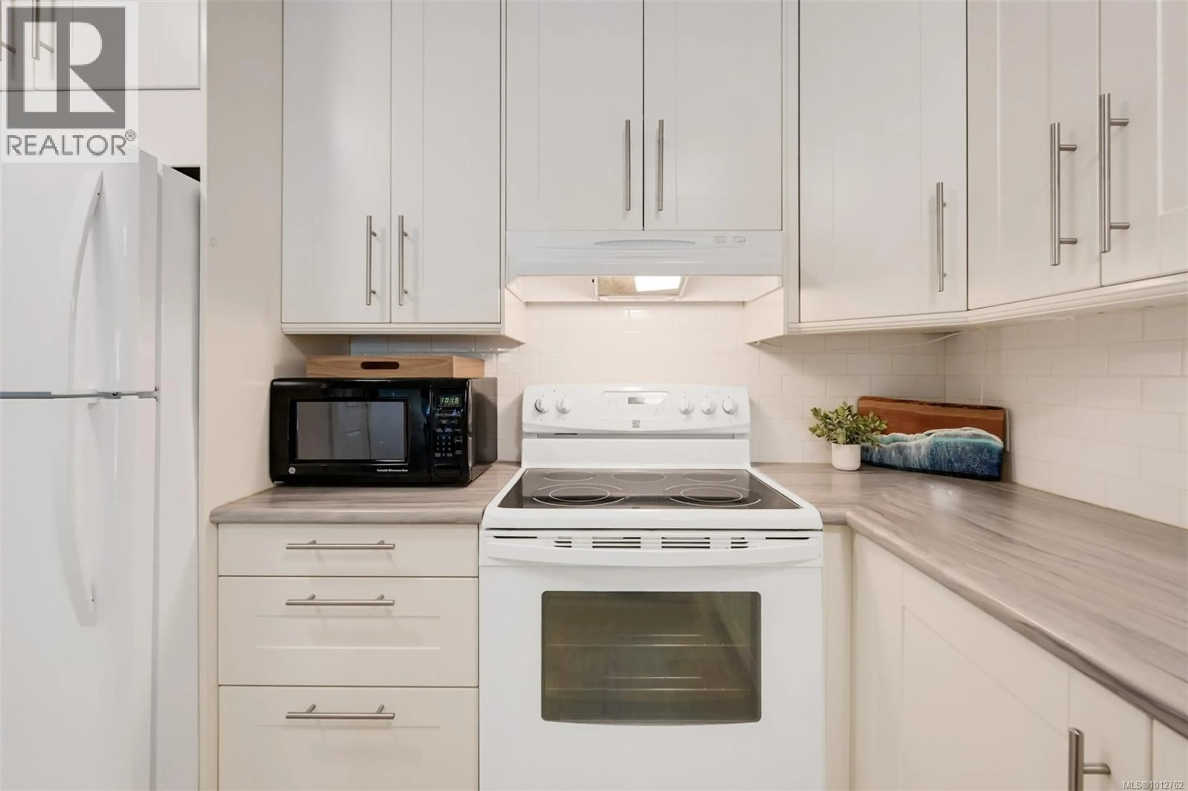208 - 505 COOK STREET, Victoria, British Columbia V8V3Y4
Contact us about this property
Highlights
Estimated valueThis is the price Wahi expects this property to sell for.
The calculation is powered by our Instant Home Value Estimate, which uses current market and property price trends to estimate your home’s value with a 90% accuracy rate.Not available
Price/Sqft$576/sqft
Monthly cost
Open Calculator
Description
Open Sunday, September 7th 11:00-12:30. Welcome to Cook Street Village living at its best! This updated, west-facing corner unit offers over 900 square feet. with 2 bedrooms and 2 baths, including a spacious primary with lots of room for traditional furniture and an ensuite. A bright, professionally designed kitchen flows to the open living-dining area and sun-soaked balcony. In-suite laundry with full sized appliances and an oversize pantry style storage. Separate locker, and secure underground parking add convenience. Set in a quiet, well-managed building, this home provides privacy while just steps to cafés, shops, Beacon Hill Park, Dallas Road waterfront, and Downtown Victoria. With excellent walk, bike, and transit scores, the lifestyle here is unmatched. Don’t miss your chance to own in this highly desired location! (id:39198)
Property Details
Interior
Features
Main level Floor
Balcony
5'0 x 20'7Ensuite
Primary Bedroom
10'4 x 15'3Kitchen
9'6 x 9'5Exterior
Parking
Garage spaces -
Garage type -
Total parking spaces 1
Condo Details
Inclusions
Property History
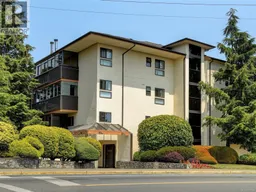 35
35
