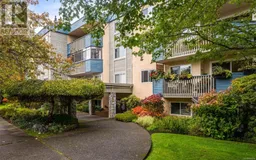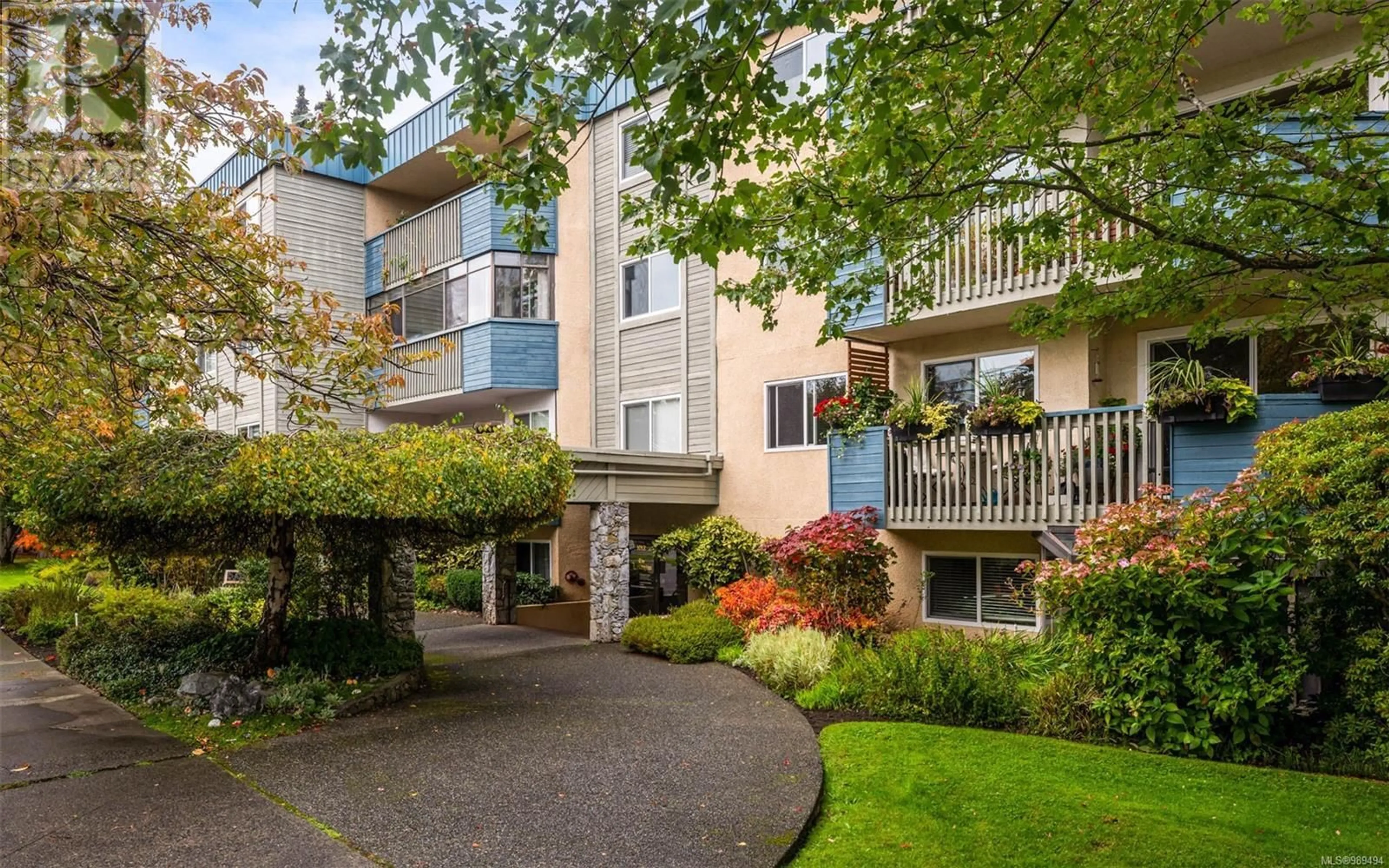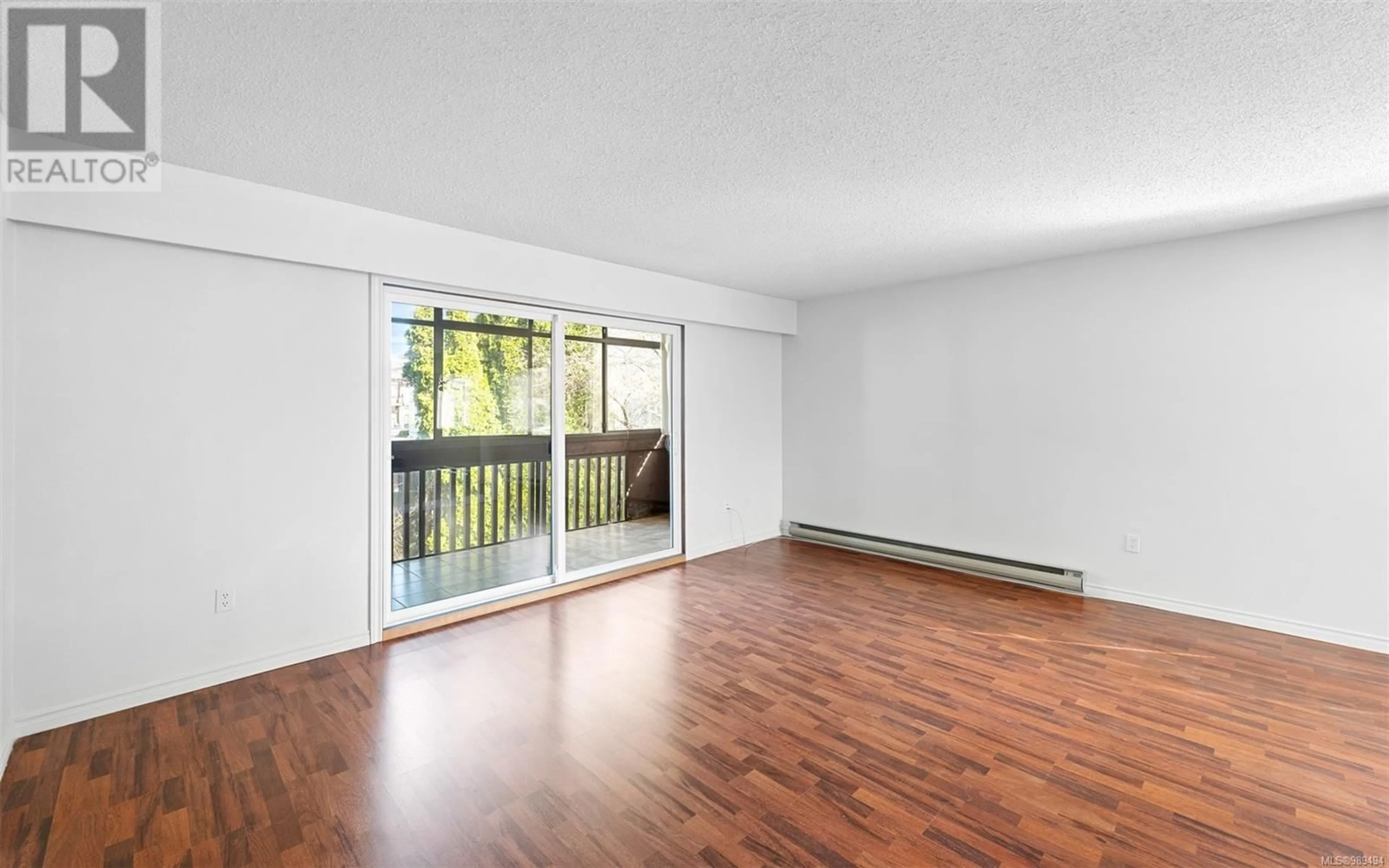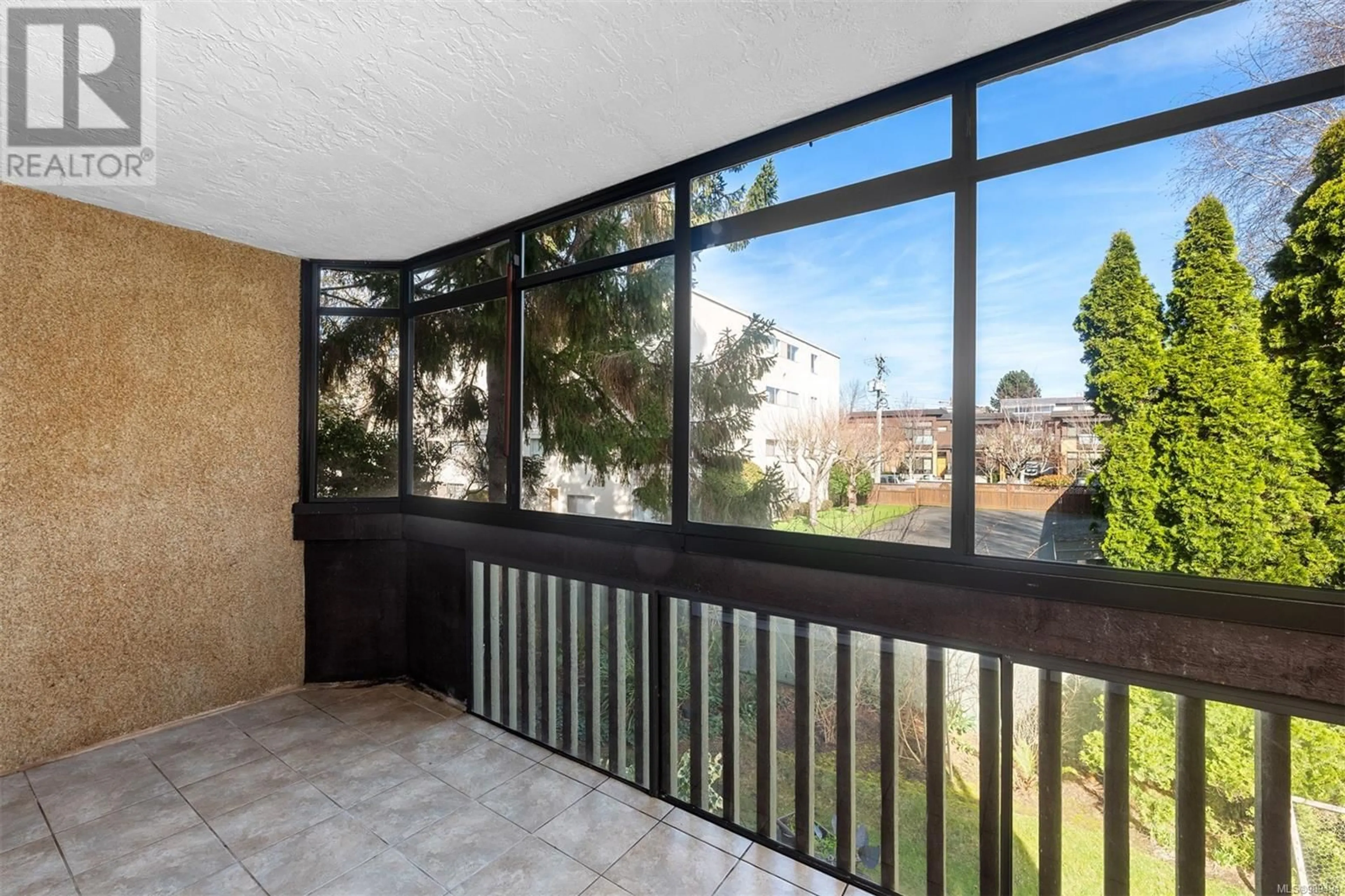208 1012 Collinson St, Victoria, British Columbia V8V3C1
Contact us about this property
Highlights
Estimated ValueThis is the price Wahi expects this property to sell for.
The calculation is powered by our Instant Home Value Estimate, which uses current market and property price trends to estimate your home’s value with a 90% accuracy rate.Not available
Price/Sqft$356/sqft
Est. Mortgage$2,212/mo
Maintenance fees$536/mo
Tax Amount ()-
Days On Market11 days
Description
Discover this spacious 2-bedroom, 2-bathroom corner unit just steps from Cook Street Village. The kitchen, main bathroom, and flooring have been updated over the years, adding comfort and style. The kitchen flows into the dining area and to the living room which opens to an enclosed balcony, perfect for relaxing, bird-watching, or showcasing your plants. The large primary bedroom has a walk-through closet and an ensuite. The second bedroom, across from the 4-piece main bathroom, is ideal for guests. This unit includes an in-suite storage area, which could be repurposed into an office, as there is separate storage as well. Set on a quiet street, the unit is on the private side of the building. It has common laundry, a communal meeting space and a workshop. Families & rentals are welcome. Underground parking is included, though you might not need it, as the location is highly walkable, near restaurants, shops, Beacon Hill Park, Dallas Road and downtown. Transit and bike lanes are nearby. (id:39198)
Property Details
Interior
Features
Main level Floor
Primary Bedroom
11' x 14'Entrance
5' x 9'Bedroom
12' x 10'Dining room
9' x 8'Exterior
Parking
Garage spaces 1
Garage type -
Other parking spaces 0
Total parking spaces 1
Condo Details
Inclusions
Property History
 23
23



