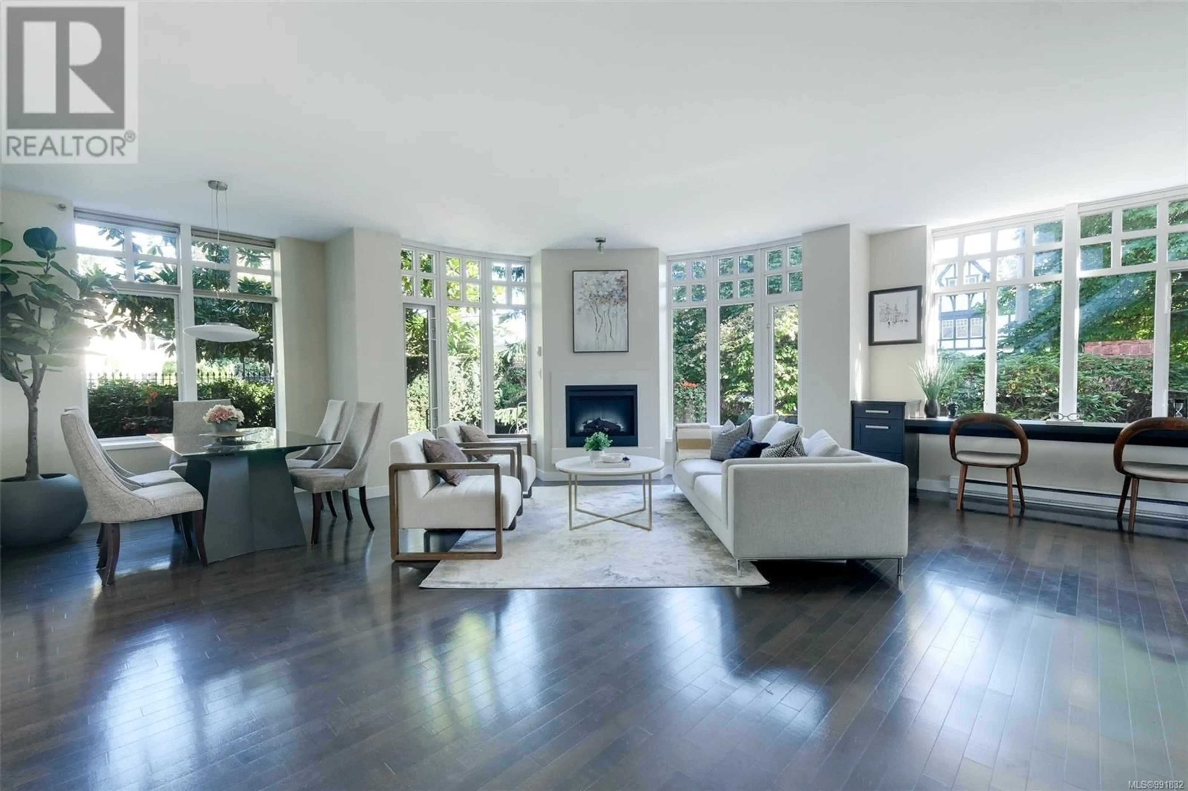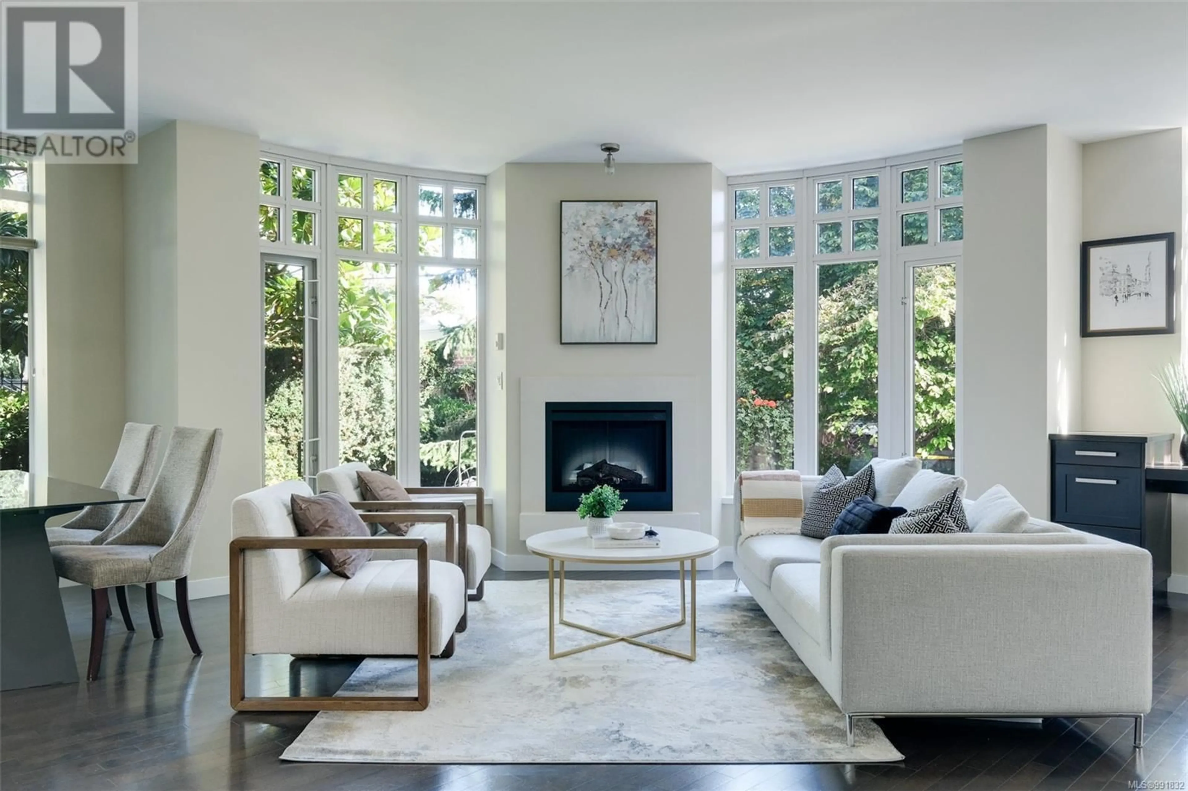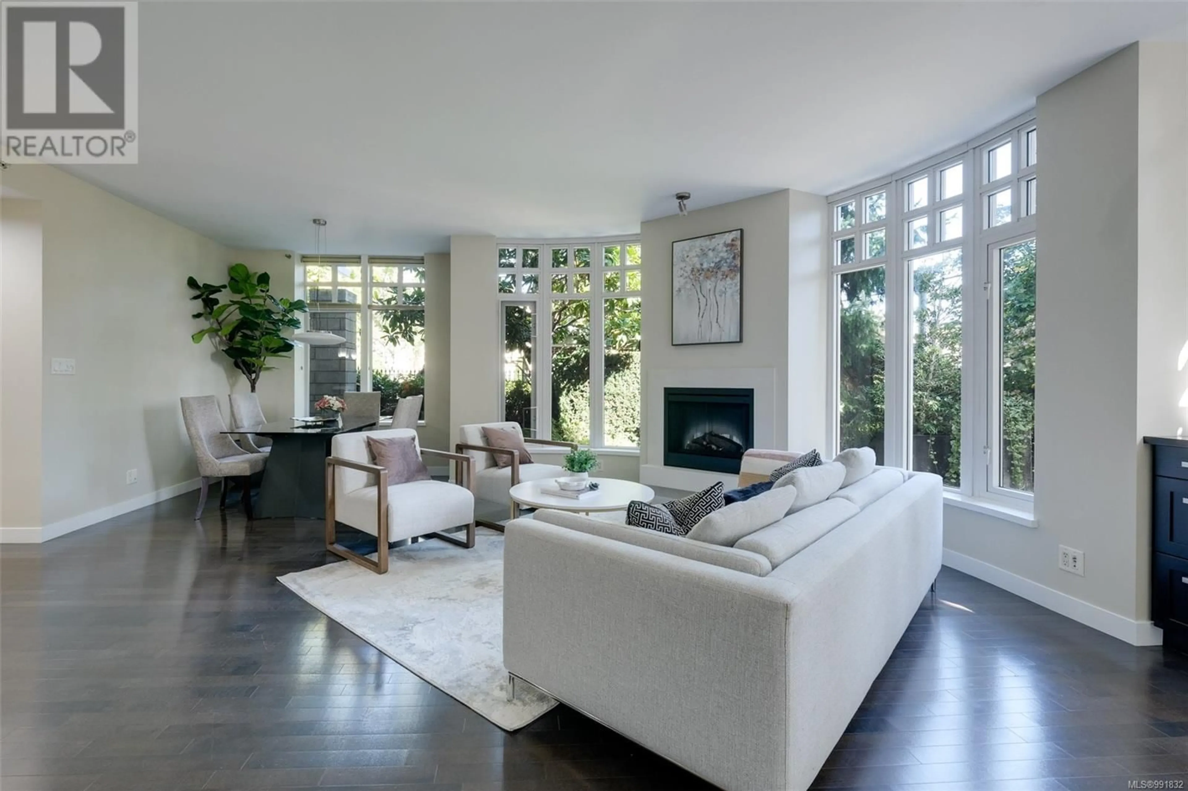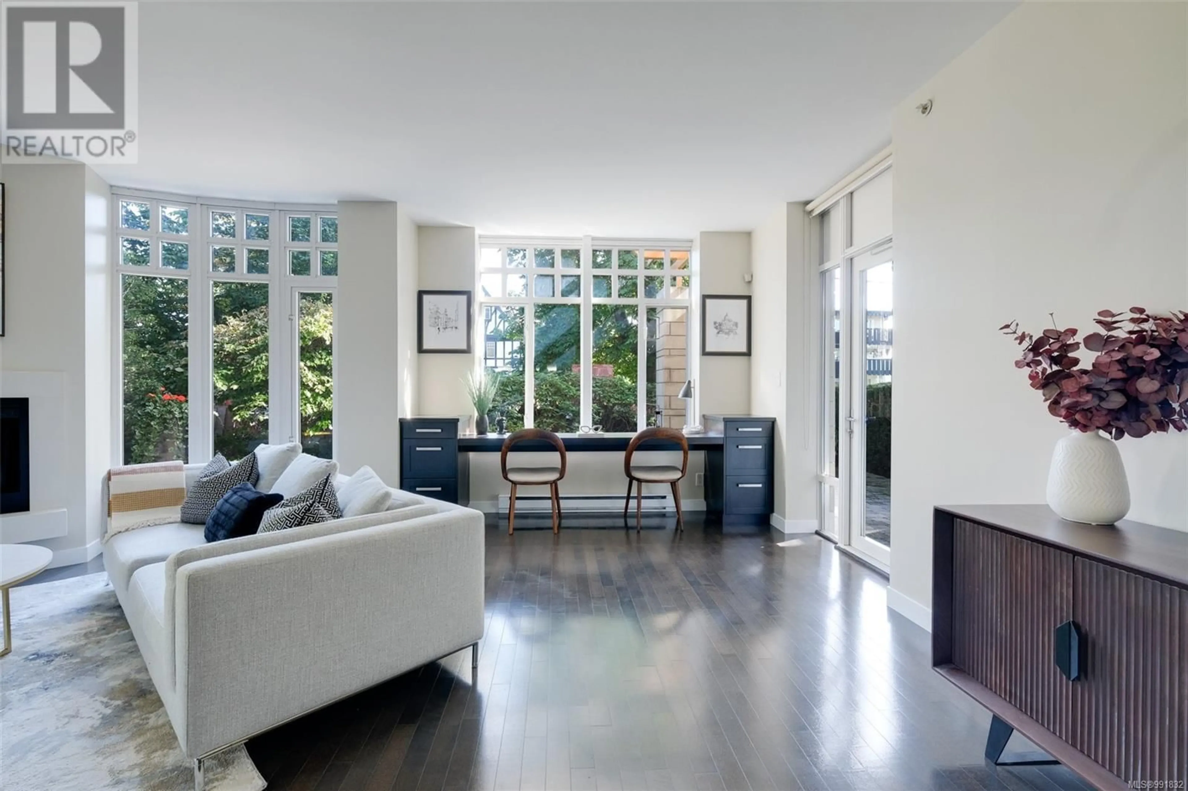206 - 999 BURDETT AVENUE, Victoria, British Columbia V8V3G7
Contact us about this property
Highlights
Estimated ValueThis is the price Wahi expects this property to sell for.
The calculation is powered by our Instant Home Value Estimate, which uses current market and property price trends to estimate your home’s value with a 90% accuracy rate.Not available
Price/Sqft$651/sqft
Est. Mortgage$6,008/mo
Maintenance fees$940/mo
Tax Amount ()$6,437/yr
Days On Market52 days
Description
Experience the charm of this elegant suite at ''Chelsea,'' ideally situated in a quiet setting, just steps away from downtown Victoria, shopping, and the picturesque Inner Harbour. This unit boasts a stunning great room with a curved feature window, a cozy fireplace, a spacious dining area, and a fully equipped gourmet kitchen with built-in appliances and a central island—perfect for entertaining. With 2 bedrooms, 2 bathrooms, a den, and a spacious 700sqft patio, you'll enjoy over 1,440 sq ft of refined living space. This suite also includes two convenient parking spots, a storage locker, and access to exceptional amenities, all within walking distance. Enjoy serene downtown living with the added benefit of meticulously maintained garden areas, reminiscent of a European estate. (id:39198)
Property Details
Interior
Features
Main level Floor
Patio
10 x 19Patio
28 x 20Patio
12 x 19Bathroom
Exterior
Parking
Garage spaces -
Garage type -
Total parking spaces 2
Condo Details
Inclusions
Property History
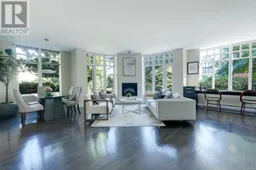 51
51
