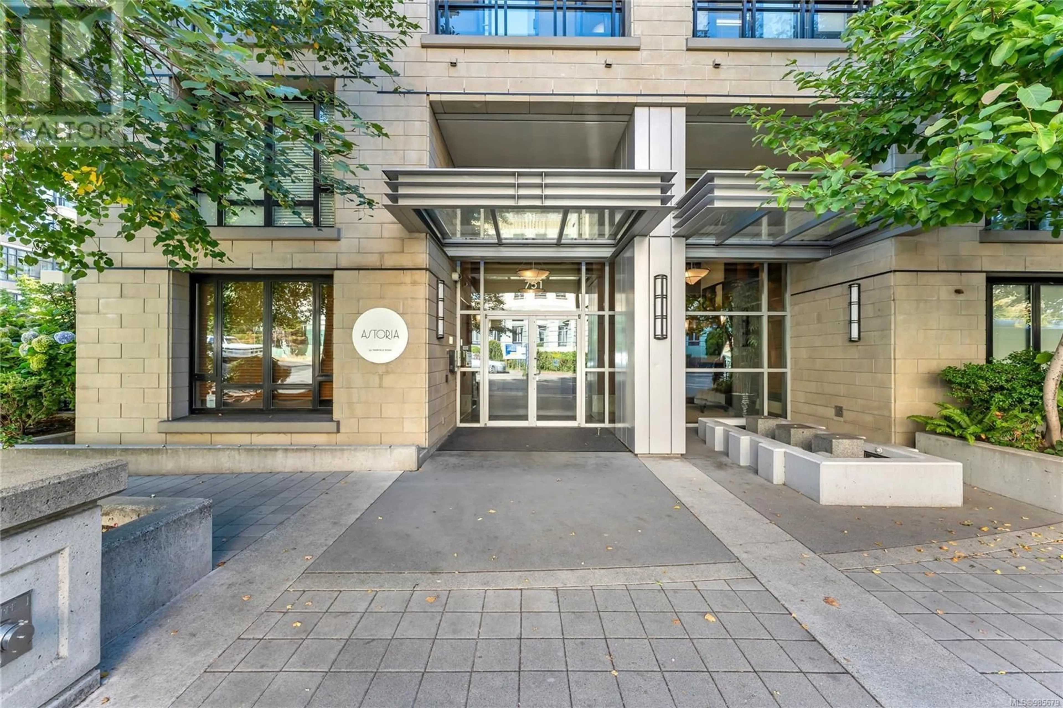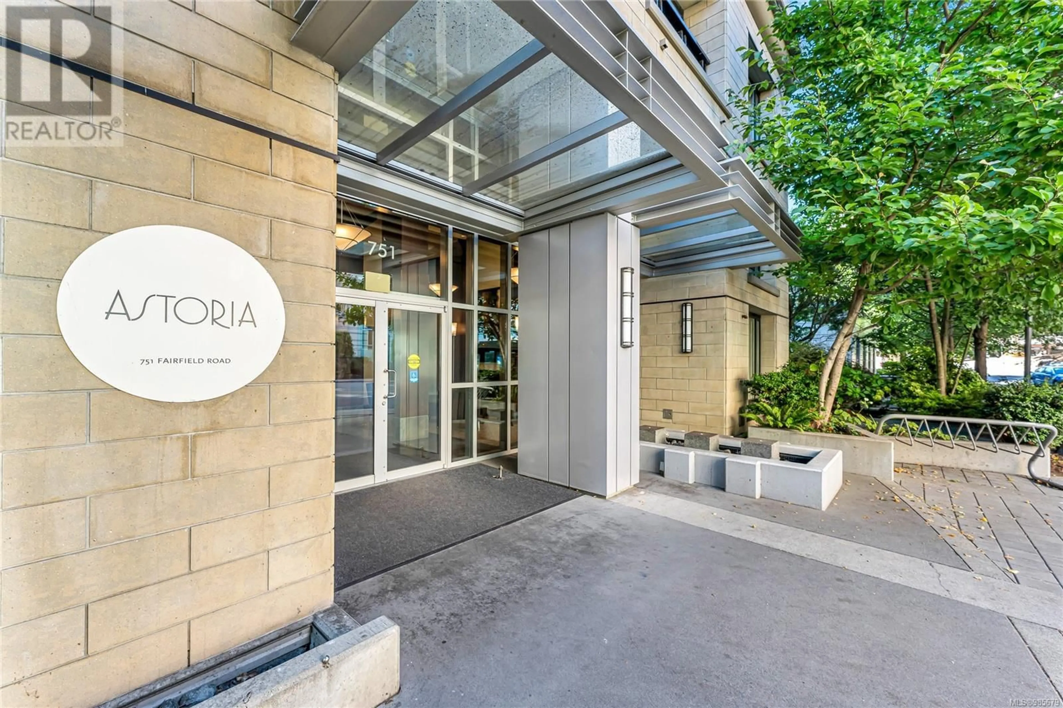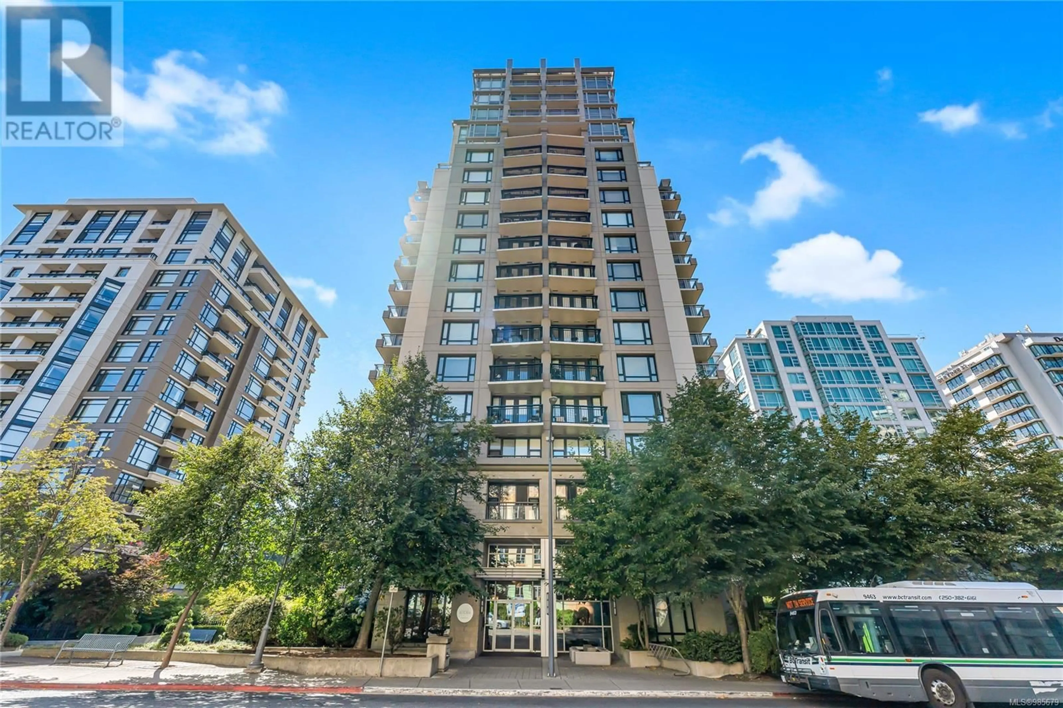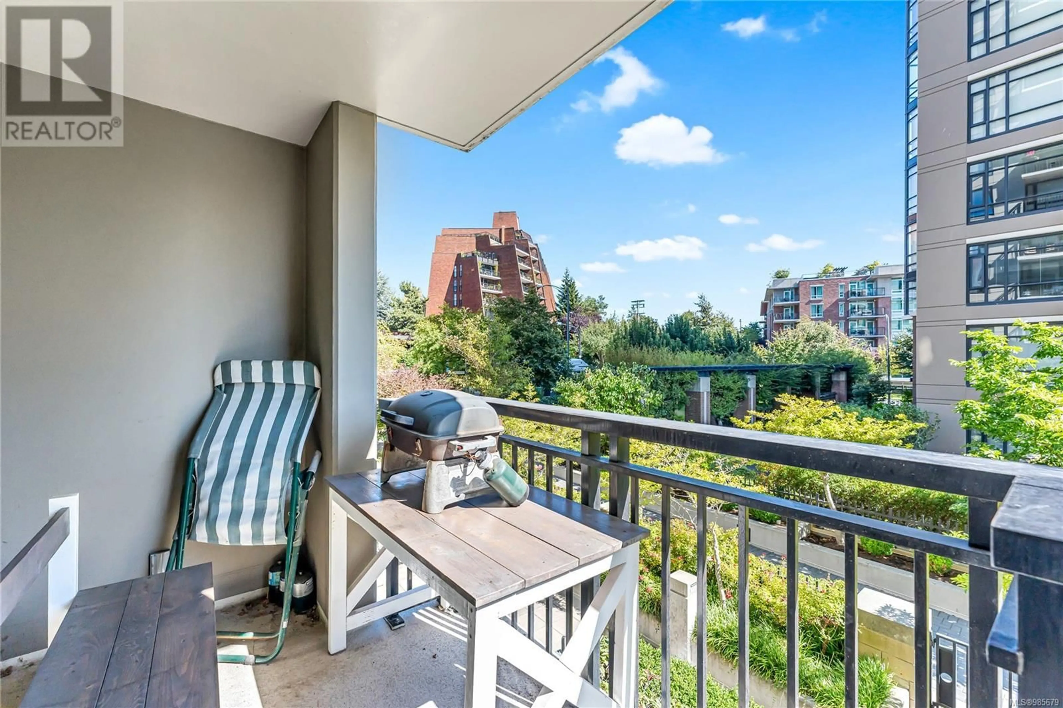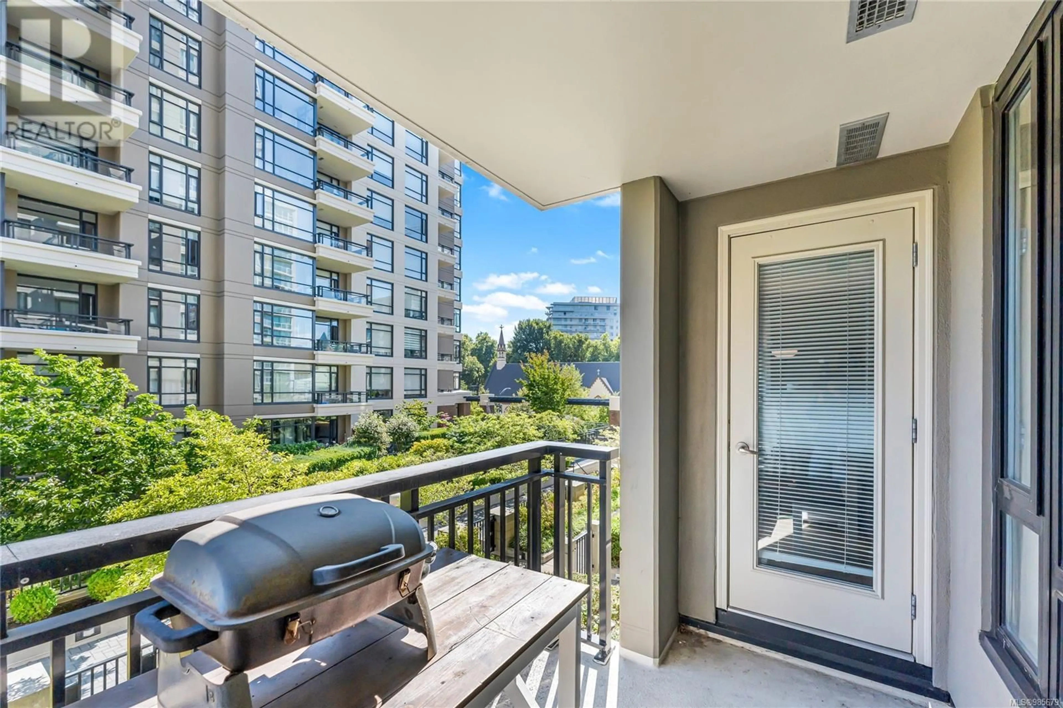206 - 751 FAIRFIELD ROAD, Victoria, British Columbia V8S4G3
Contact us about this property
Highlights
Estimated ValueThis is the price Wahi expects this property to sell for.
The calculation is powered by our Instant Home Value Estimate, which uses current market and property price trends to estimate your home’s value with a 90% accuracy rate.Not available
Price/Sqft$834/sqft
Est. Mortgage$2,255/mo
Maintenance fees$385/mo
Tax Amount ()$2,147/yr
Days On Market90 days
Description
Don't miss this desirable 1 bedroom condo in the prestigious ASTORIA, located in the heart of beautiful downtown Victoria, You will love the natural light and open floorplan, as well as south facing balcony looking out over green space, laminate flooring, stainless steel appliances, in suite laundry, underground parking, separate storage locker, common lounge, exercise room and much more. The building also allows dogs and cats! Steel and concrete building only a short stroll to the inner harbour and all that downtown Victoria has to offer. (id:39198)
Property Details
Interior
Features
Main level Floor
Kitchen
12 x 11Dining room
5 x 11Bedroom
10 x 10Bathroom
Exterior
Parking
Garage spaces -
Garage type -
Total parking spaces 1
Condo Details
Inclusions
Property History
 23
23
