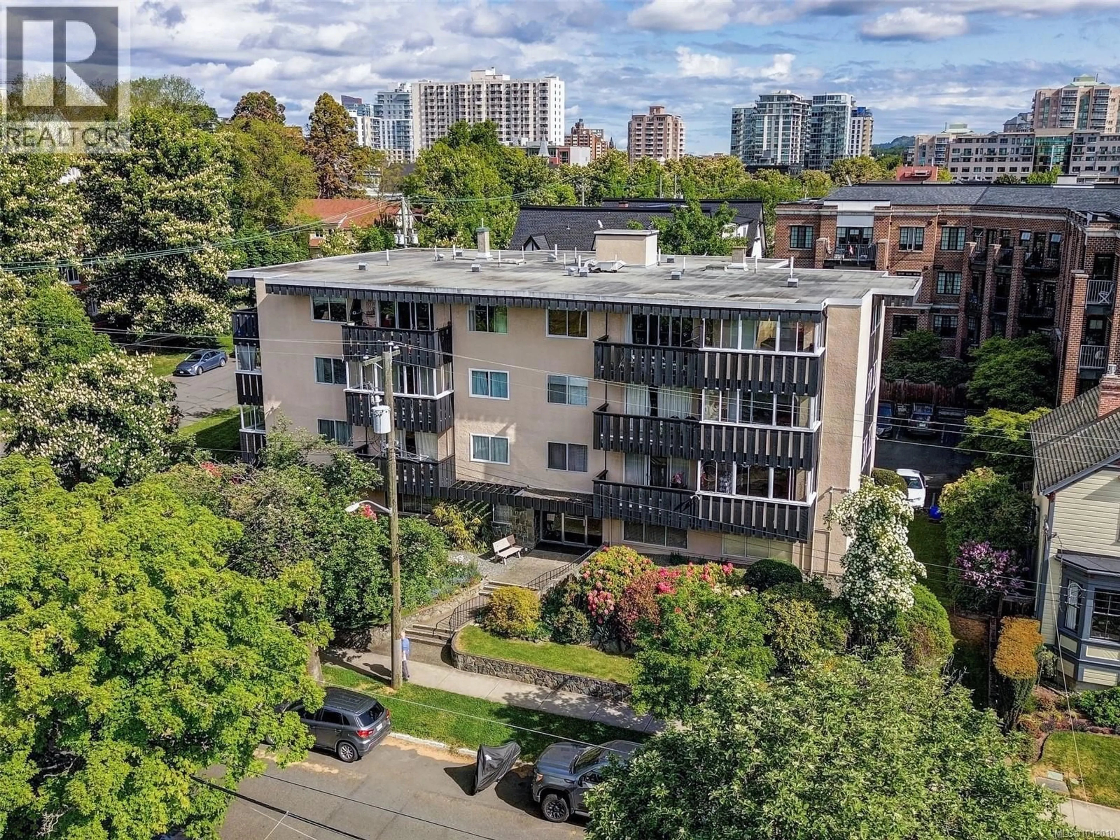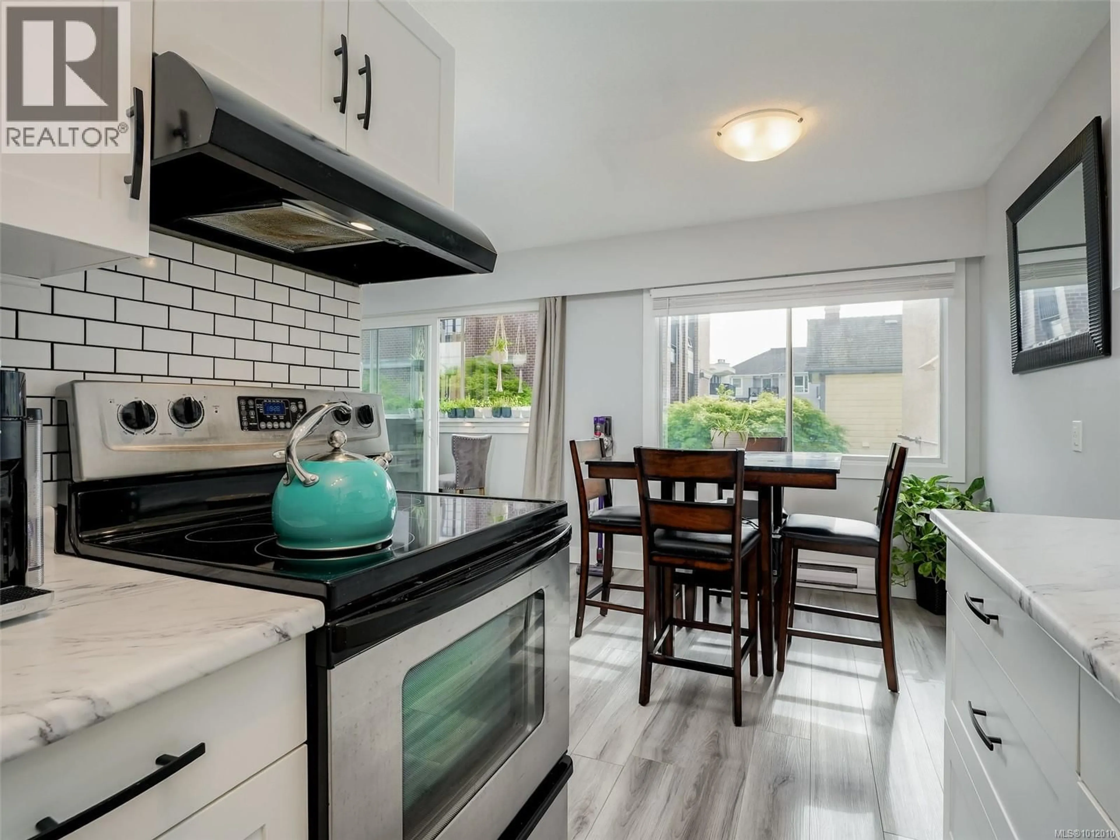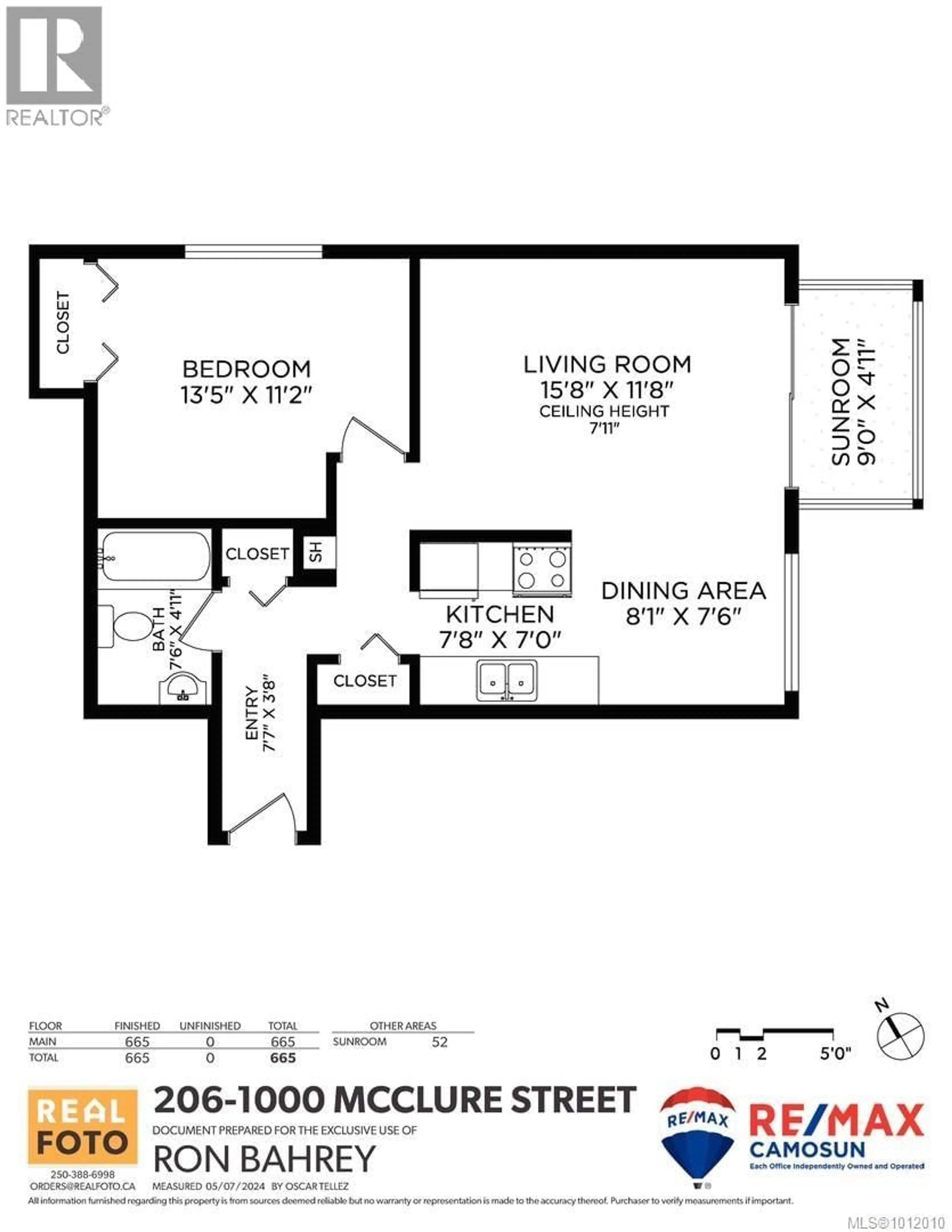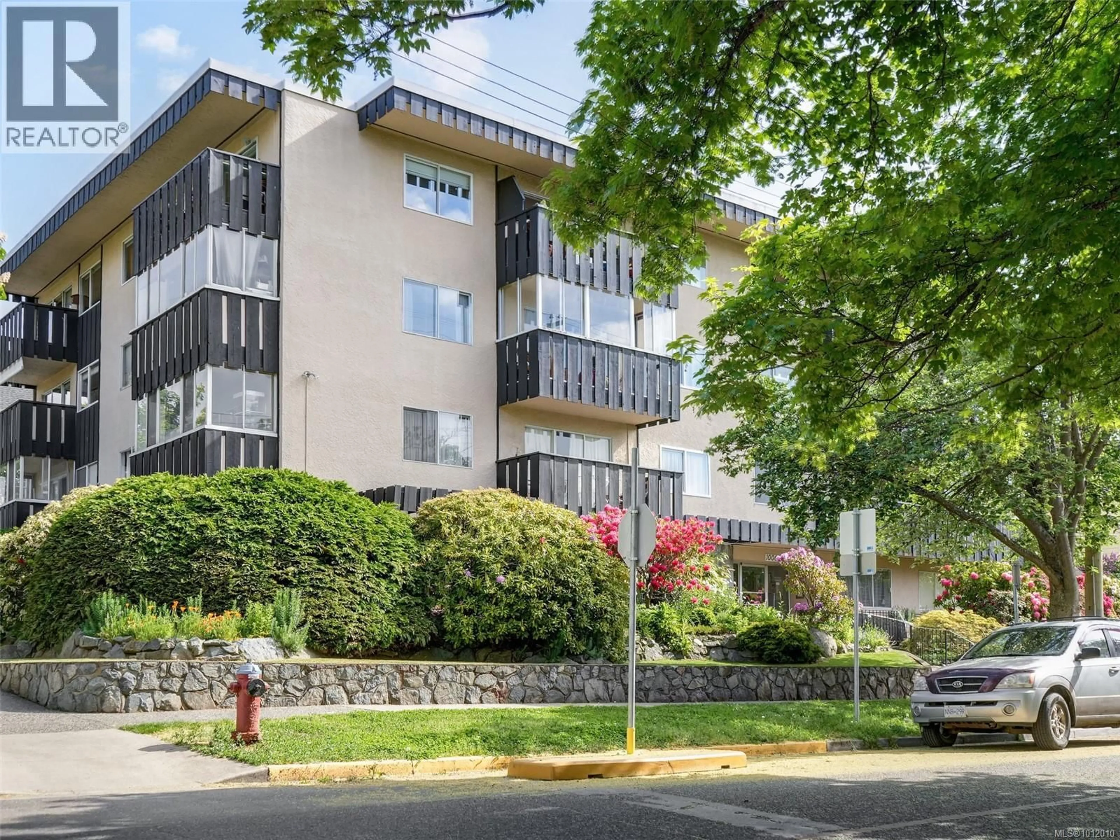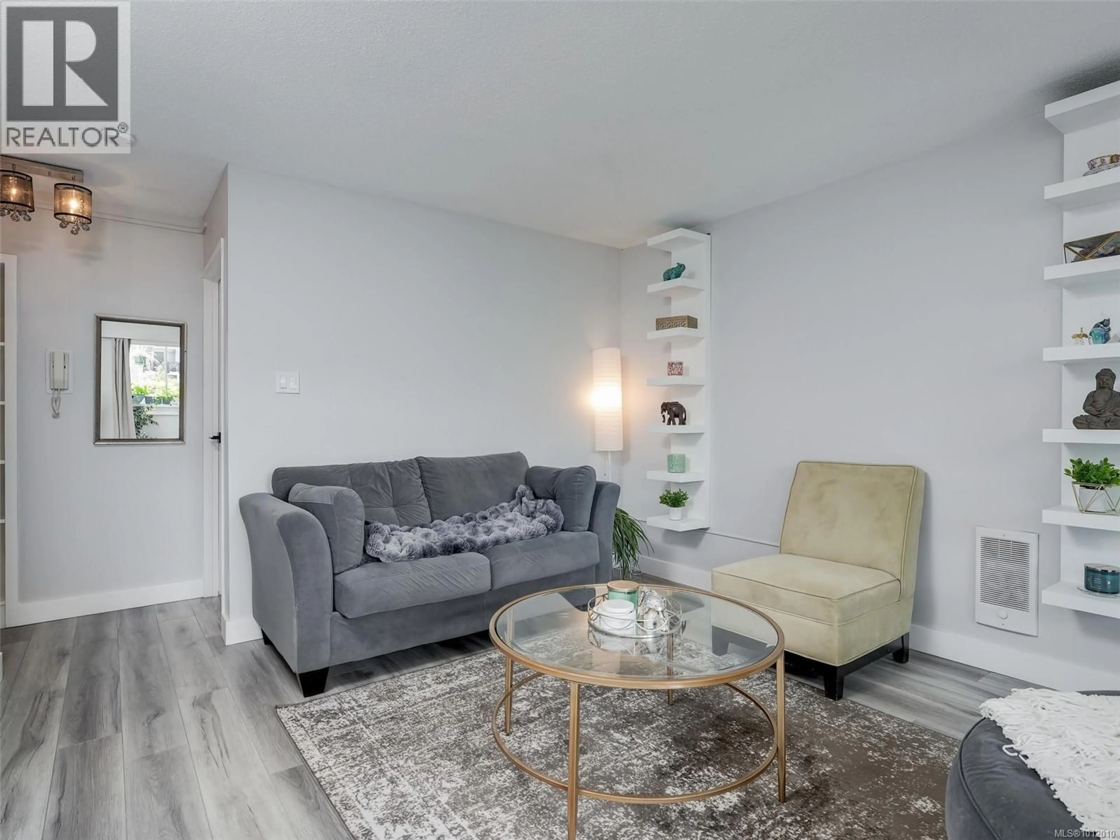206 - 1000 MCCLURE STREET, Victoria, British Columbia V8V3E9
Contact us about this property
Highlights
Estimated valueThis is the price Wahi expects this property to sell for.
The calculation is powered by our Instant Home Value Estimate, which uses current market and property price trends to estimate your home’s value with a 90% accuracy rate.Not available
Price/Sqft$529/sqft
Monthly cost
Open Calculator
Description
PRICED ALMOST $25,000 LESS THAN BC ASSESSMENT VALUE! AWESOME VALUE !!! Unit 206, 1000 McClure St.Welcome to Watson Manor. Located in popular Fairfield & Cook St Village. North East corner unit - great morning sunshine 1 large bedroom, 1 bathroom and vinyl plank flooring throughout the main living area. Fresh Paint. Newer White Kitchen Cabinets. The Newer elevator, New Roof, Well-managed building, plus a proactive strata council. Beautifully landscaped grounds. Condo has surface parking, each unit has 1 parking spot, separate storage, plus shared laundry. The building allows rentals of all ages and up to 2 cats; the strata fees include hot water. Quick walk to Cook St Village, Downtown Victoria, Dallas Road, Beacon Hill Park, you will love walking or biking in the area. Convenient plus desirable Quiet location, located at corner of McClure and Vancouver Street.Quick Possession! Awesome Lifestyle! YOU WILL LOVE IT!! (id:39198)
Property Details
Interior
Features
Main level Floor
Entrance
4' x 10'Dining room
7' x 9'Primary Bedroom
11' x 13'Living room
12' x 16'Exterior
Parking
Garage spaces -
Garage type -
Total parking spaces 1
Condo Details
Inclusions
Property History
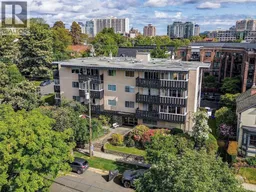 34
34
