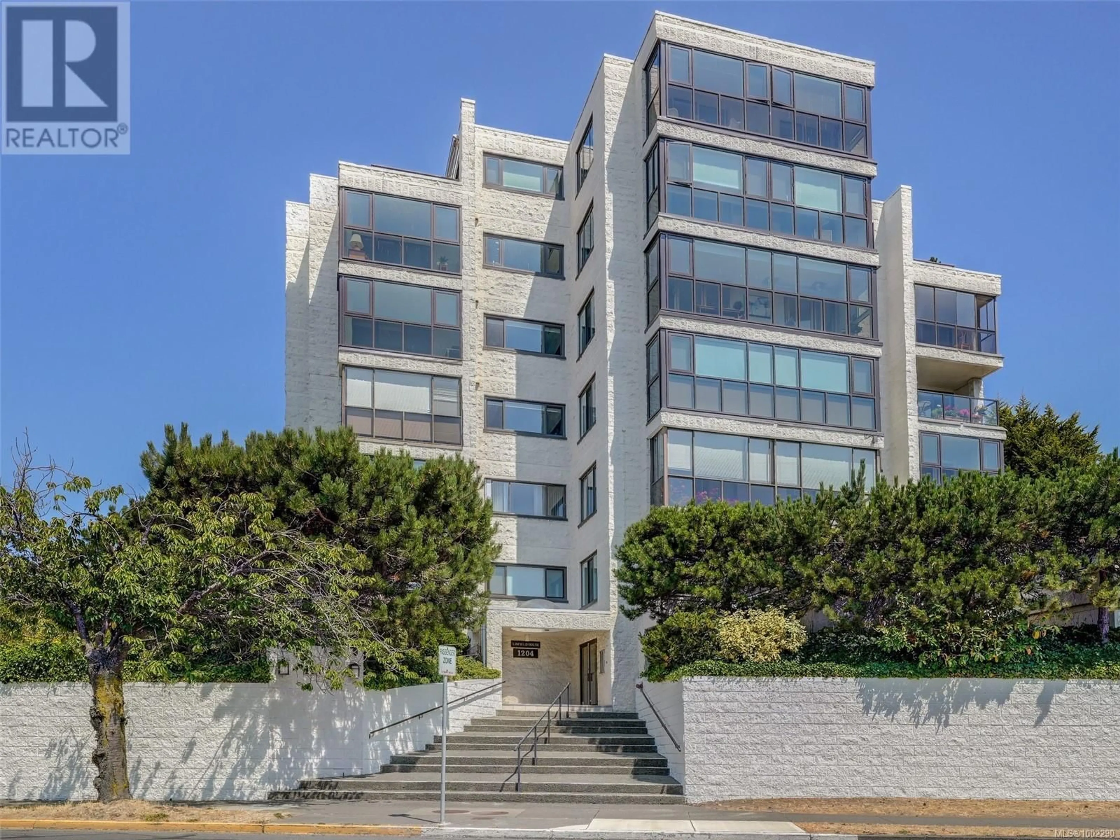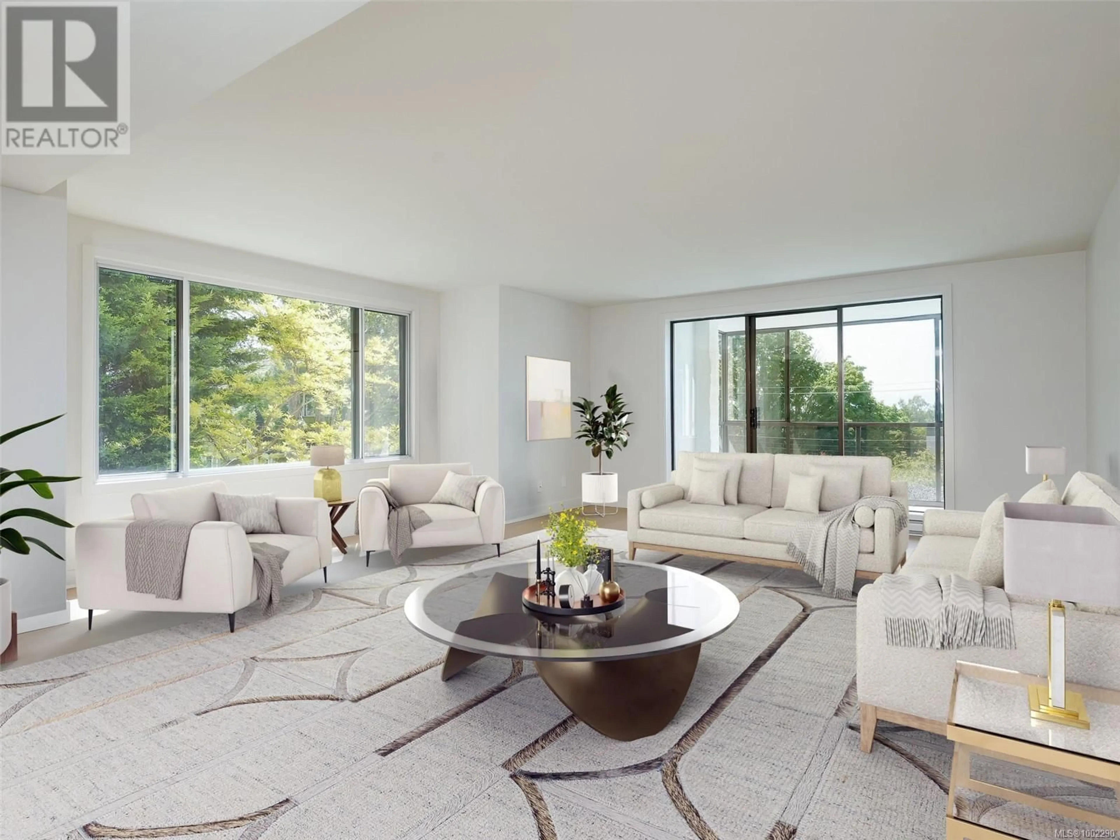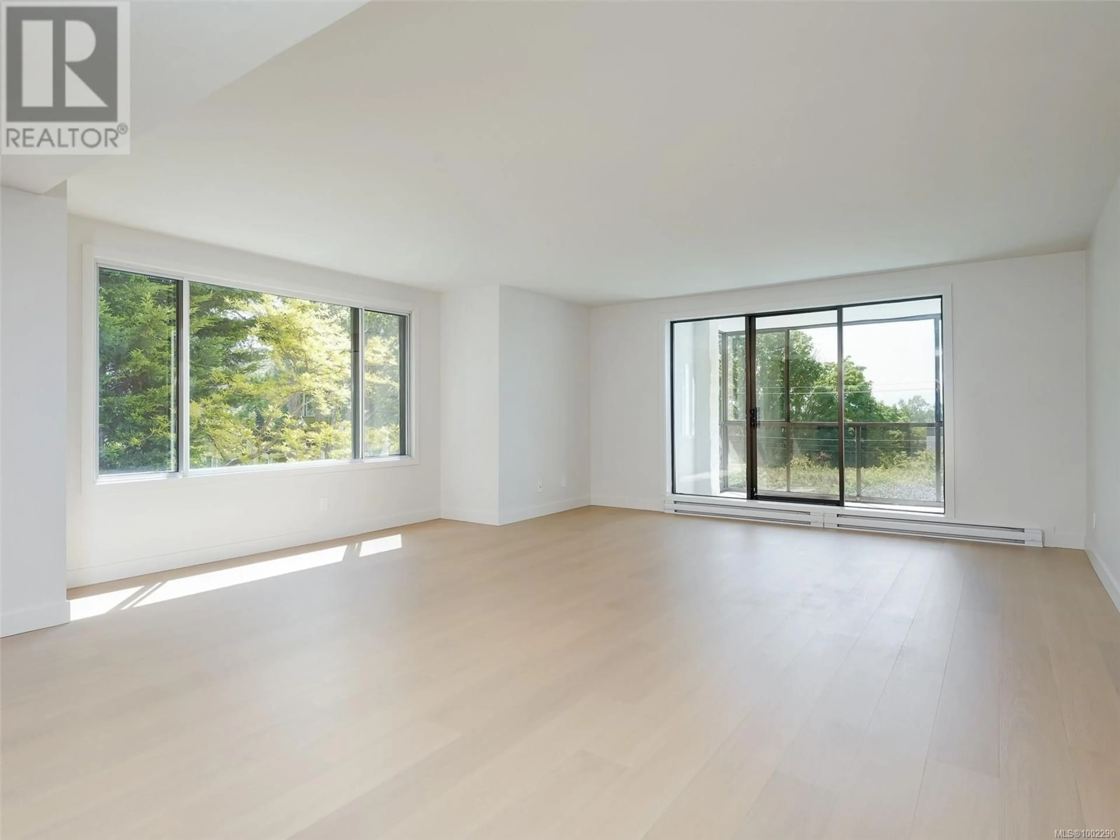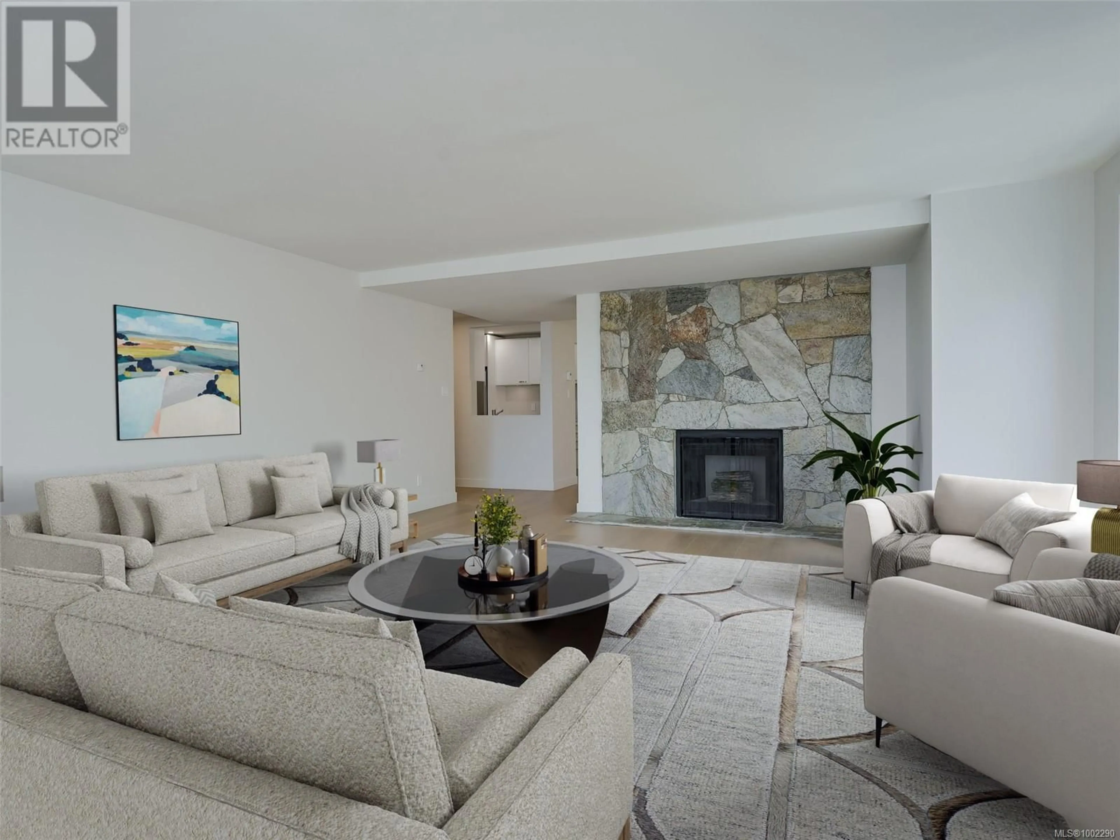202 - 1204 FAIRFIELD ROAD, Victoria, British Columbia V8V4B2
Contact us about this property
Highlights
Estimated ValueThis is the price Wahi expects this property to sell for.
The calculation is powered by our Instant Home Value Estimate, which uses current market and property price trends to estimate your home’s value with a 90% accuracy rate.Not available
Price/Sqft$480/sqft
Est. Mortgage$3,756/mo
Maintenance fees$743/mo
Tax Amount ()$3,660/yr
Days On Market3 days
Description
Beautifully reimagined 2bed/2bath corner unit offering approx. 1,660 sq ft of bright, updated living space in a prime location near Cook St. Village, Beacon Hill Park & the ocean. This spacious, quiet suite is set back to overlook the garden areas & features windows on three sides with southern views to the Olympic Mountains, wood-burning fireplace, engineered white oak floors, new carpet in bedrooms, and a sleek kitchen with granite counters & stainless-steel appliances. Separate dining, large in-suite laundry with new cabinetry, and a full ensuite bath add to the comfort. Two enclosed sunrooms (south & east-facing) extend your living space. Situated in a well-maintained 55+ concrete building with recent elevator upgrade, secure EV-ready underground parking, workshop & storage. A rare opportunity to downsize to a like-new suite without compromise in a walkable, vibrant neighbourhood! (id:39198)
Property Details
Interior
Features
Main level Floor
Sunroom
6'11 x 12'8Sunroom
5'7 x 9'3Laundry room
7'6 x 4Ensuite
Exterior
Parking
Garage spaces -
Garage type -
Total parking spaces 1
Condo Details
Inclusions
Property History
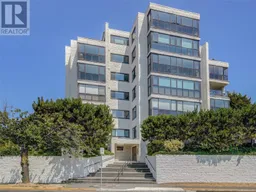 35
35
