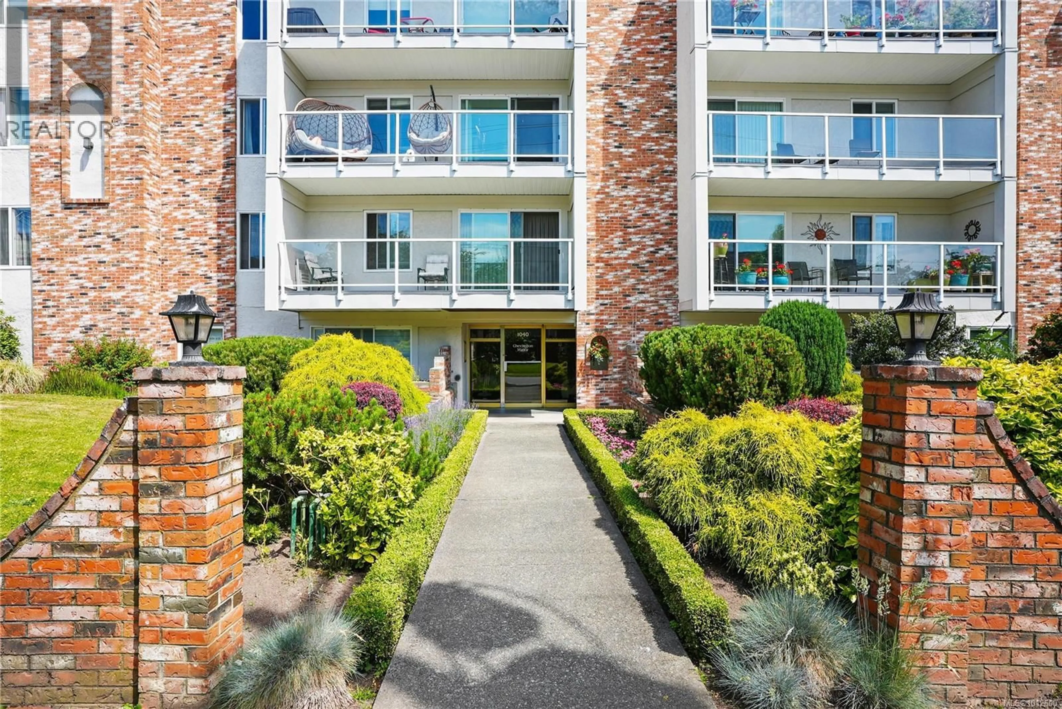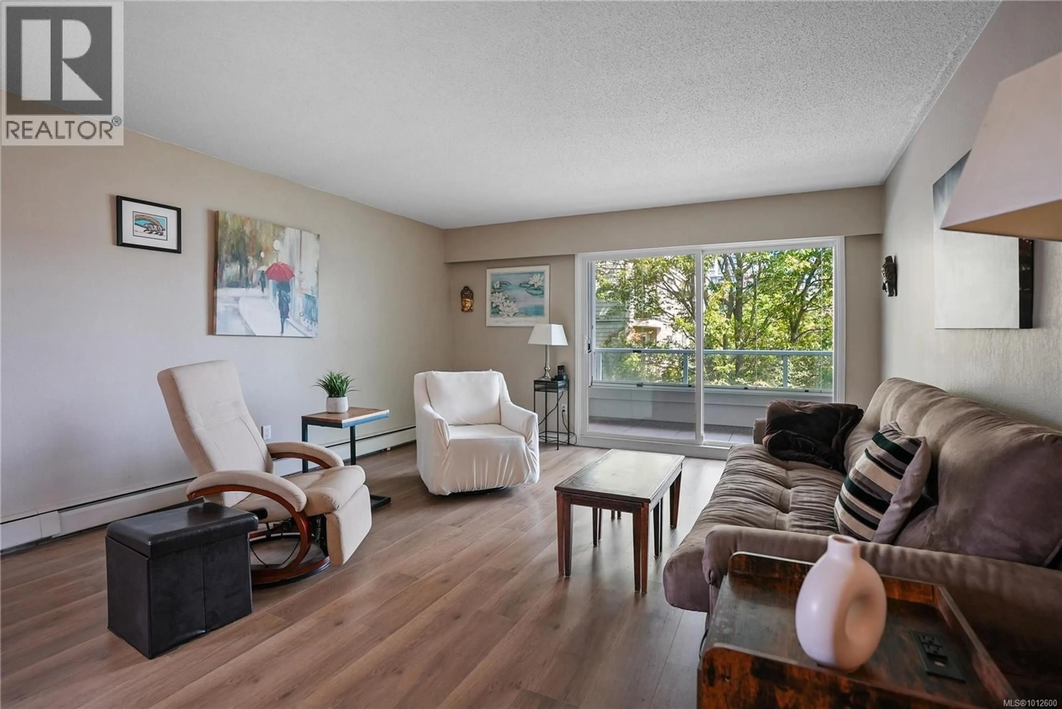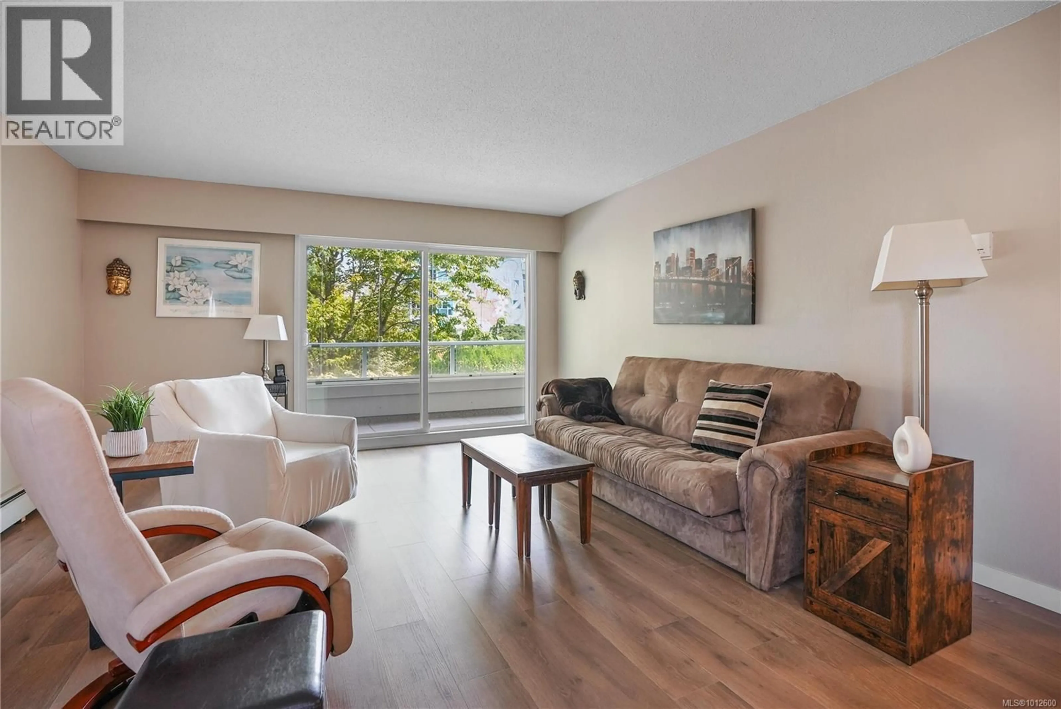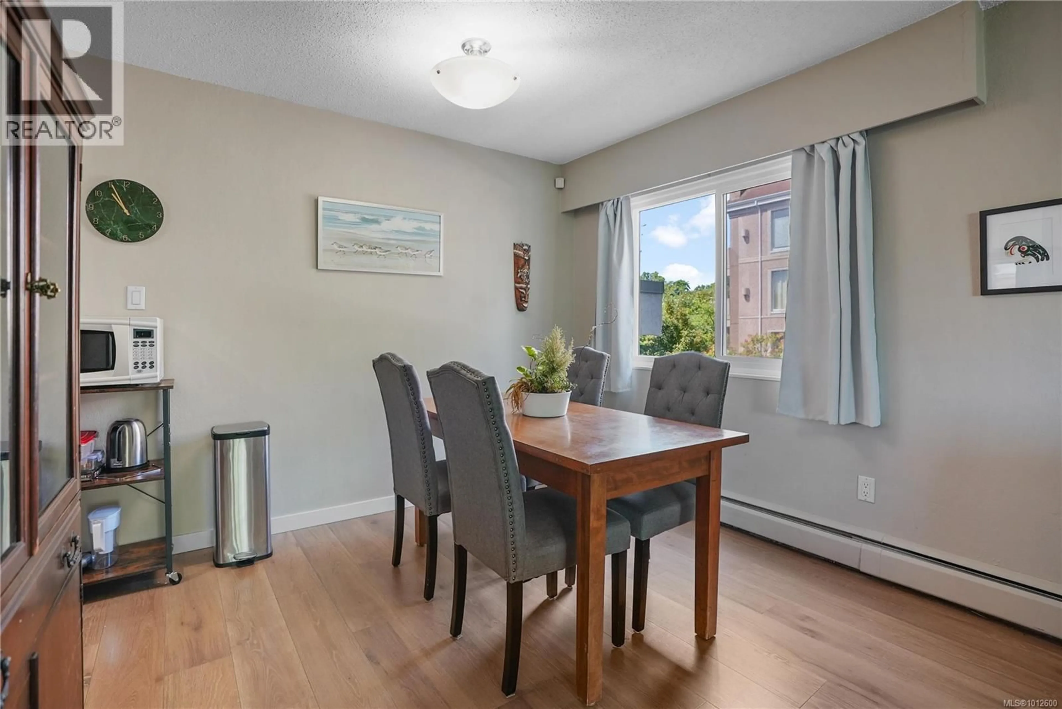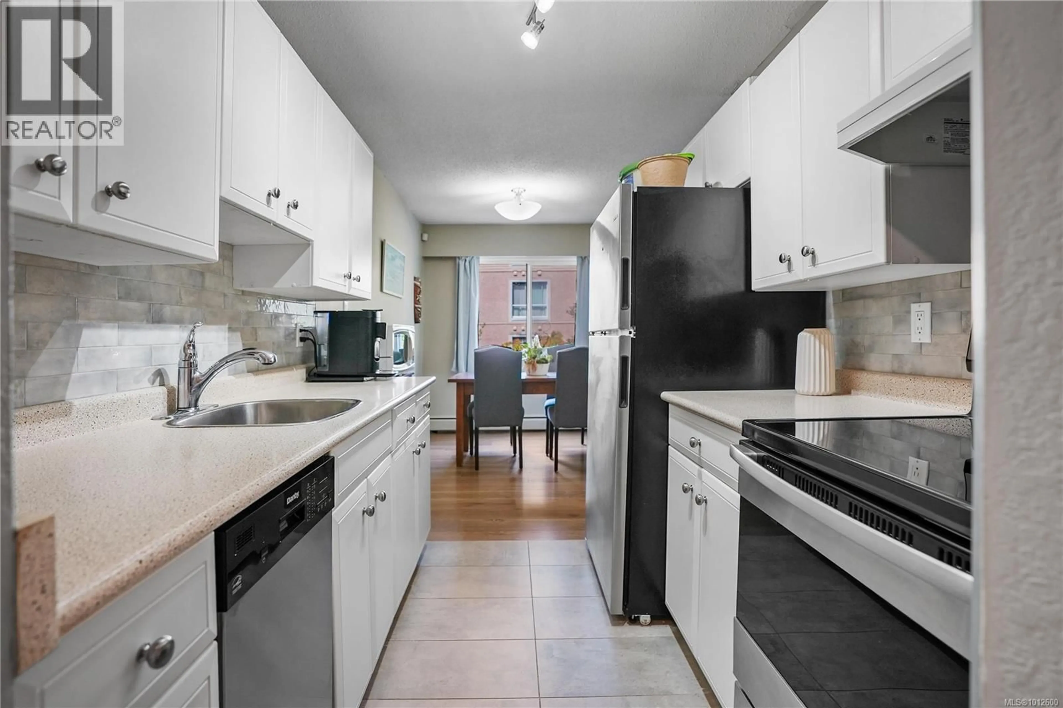202 - 1040 ROCKLAND AVENUE, Victoria, British Columbia V8V3H5
Contact us about this property
Highlights
Estimated valueThis is the price Wahi expects this property to sell for.
The calculation is powered by our Instant Home Value Estimate, which uses current market and property price trends to estimate your home’s value with a 90% accuracy rate.Not available
Price/Sqft$422/sqft
Monthly cost
Open Calculator
Description
NEW PRICE! STEPS TO COOK St. VILLAGE, and the charm of Fairfield & Rockland! Near park and oceanside walks, this updated 2BD/2BA corner suite is ideally located for shopping and convenience. With nearly 1,000 sq ft of open living space, this home offers tile & nice flooring, newer appls, generous in-suite storage, master bedrrm ensuite bathrm & private updated tiled deck w/glass enclosure! Large windows fill the space with natural light, creating a warm and inviting atmosphere. Enjoy morning coffee or evening strolls with cafés & restaurants close by. Set in a well-managed building with lots of upgrades & amenities, including parking, separate common laundry, storage, a workshop, bike storage, and a meeting room. Monthly strata fee includes heat and hot water. Flexible move-in dates! Call this location home and explore the Victoria lifestyle. (id:39198)
Property Details
Interior
Features
Main level Floor
Bathroom
Bedroom
14 x 10Ensuite
Entrance
4' x 11'Exterior
Parking
Garage spaces -
Garage type -
Total parking spaces 1
Condo Details
Inclusions
Property History
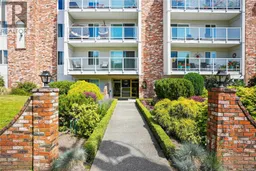 17
17
