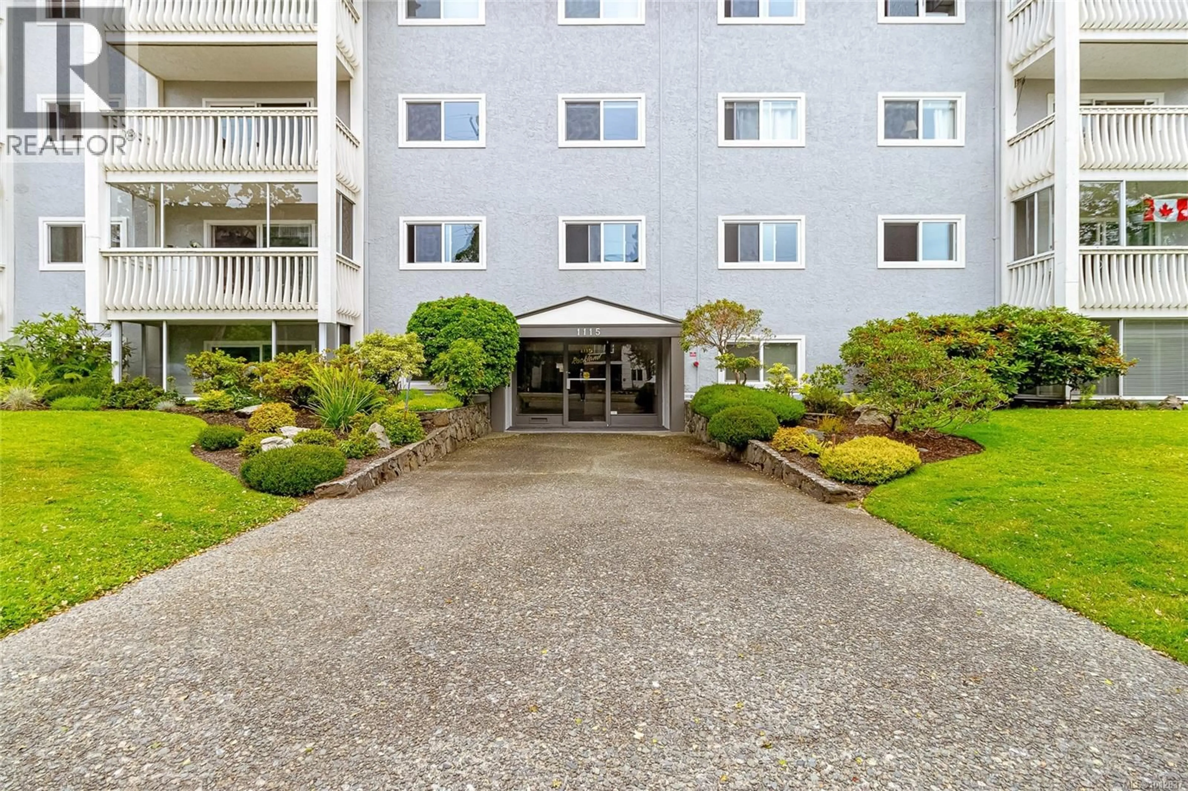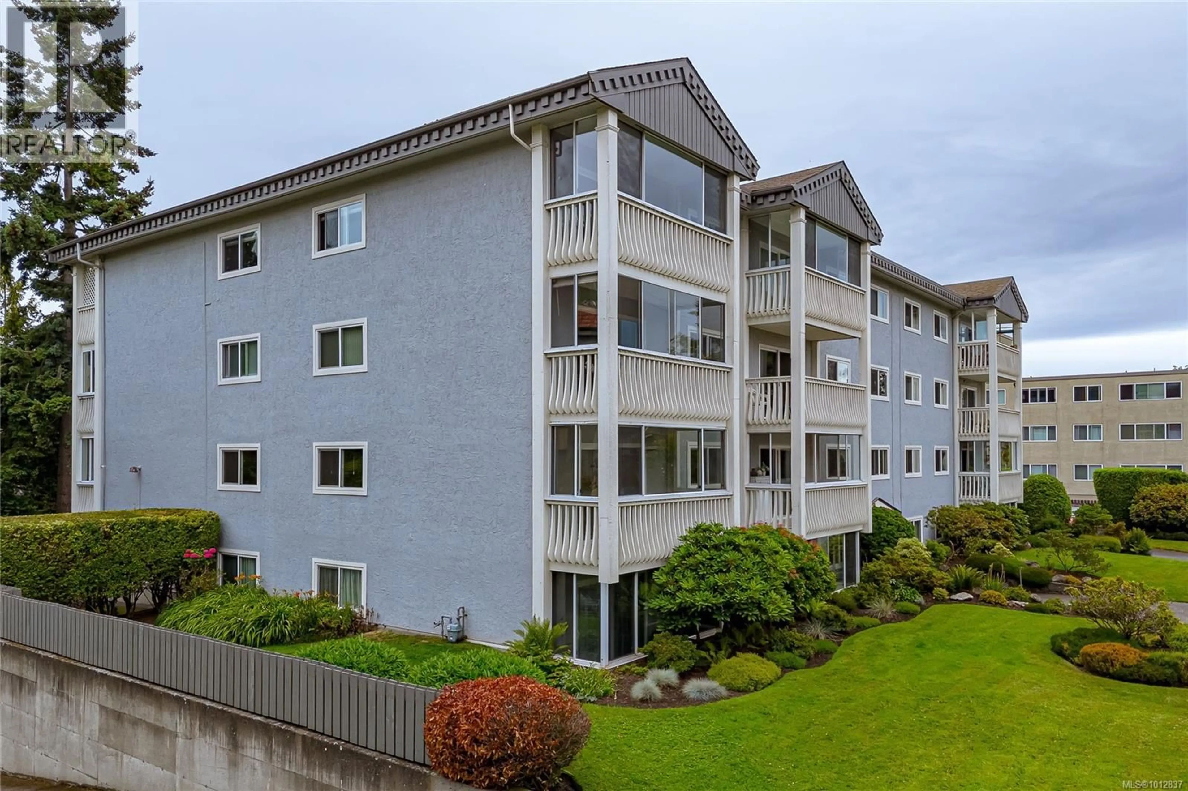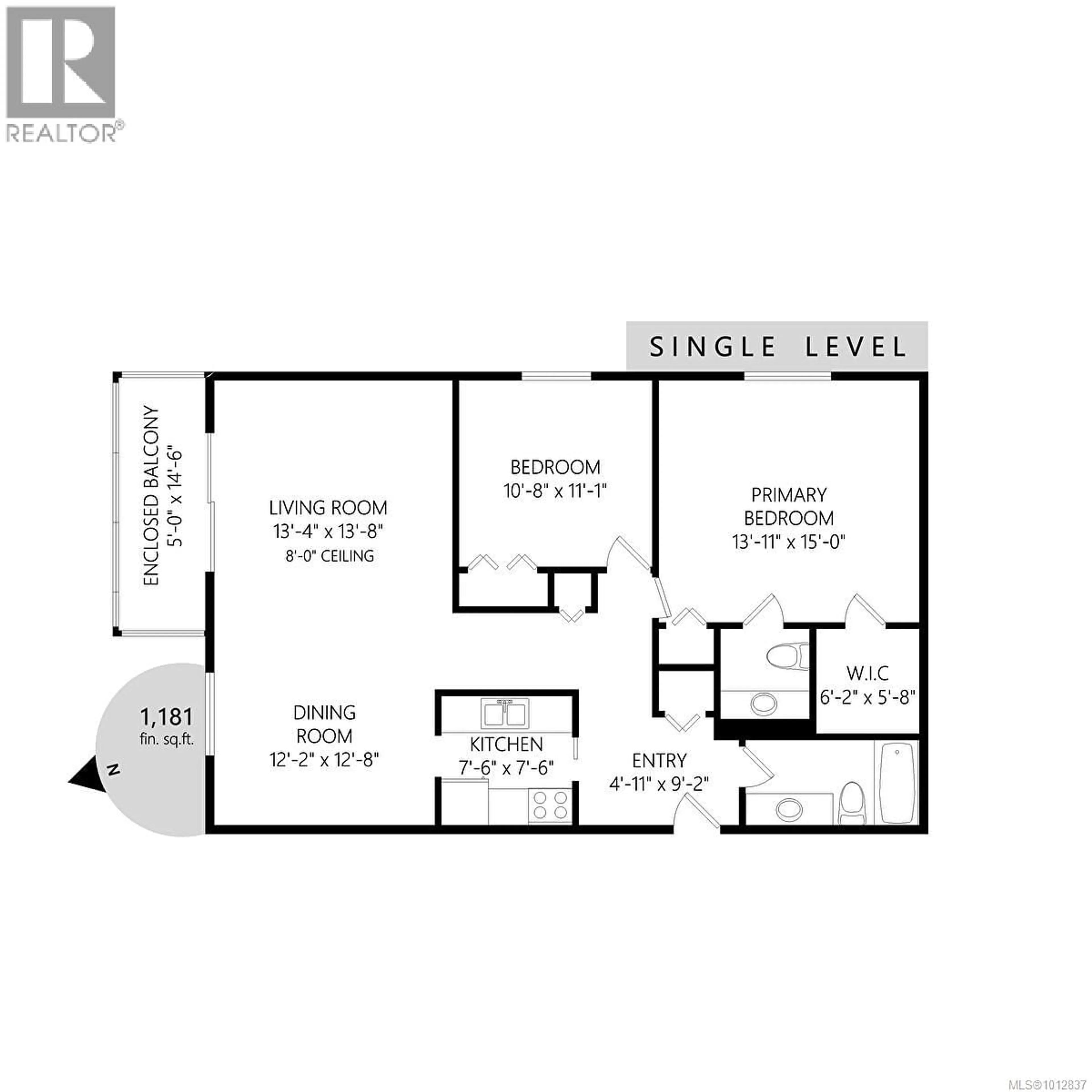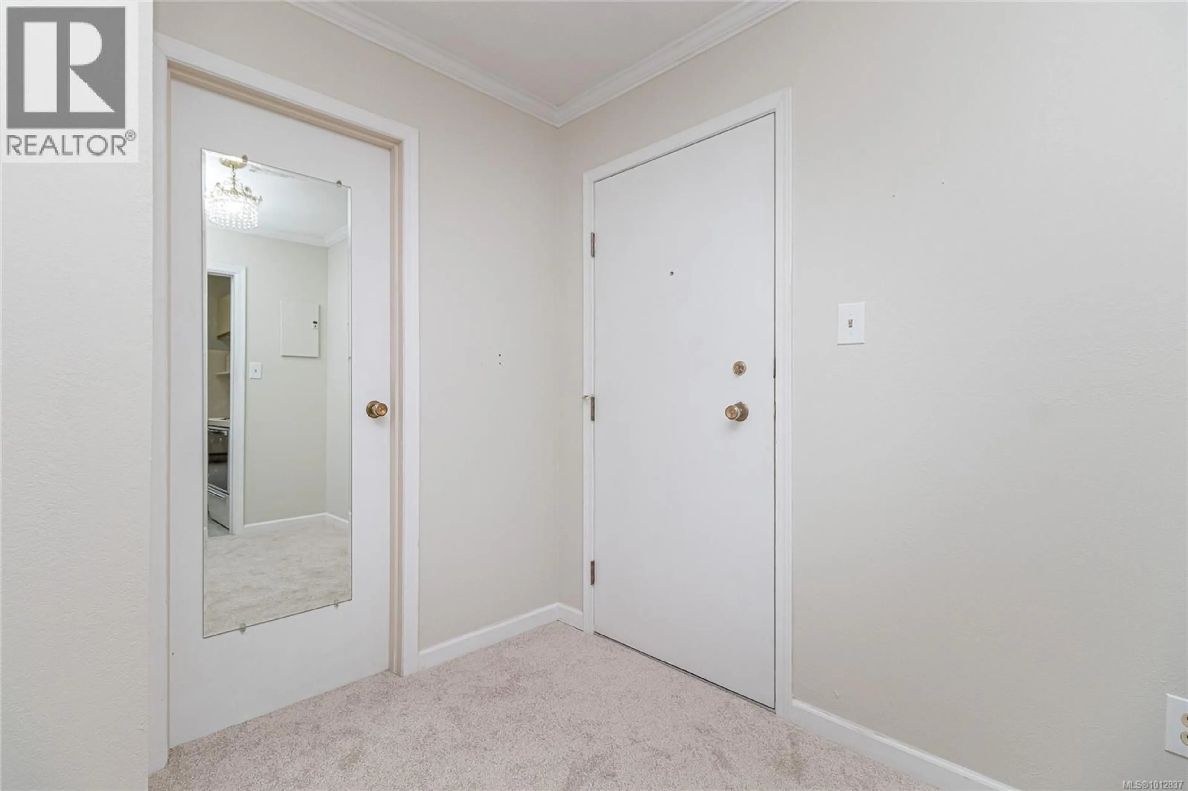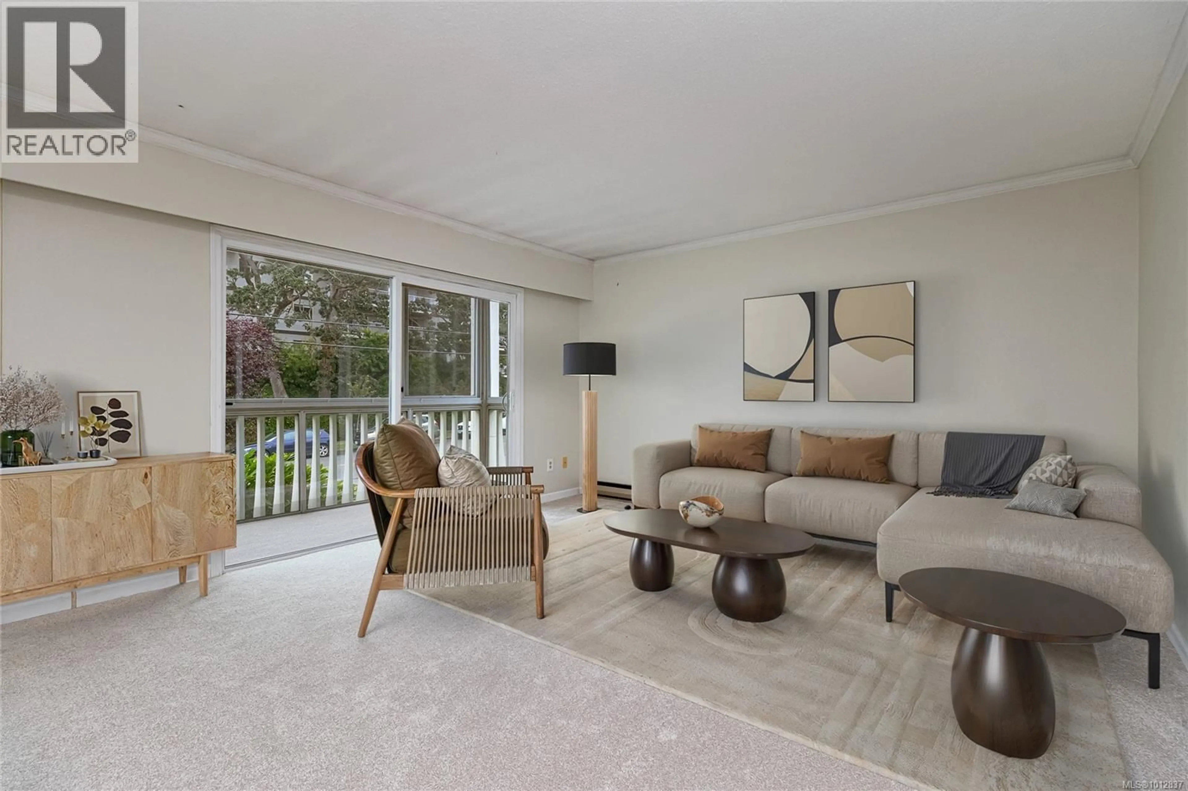201 - 1115 ROCKLAND AVENUE, Victoria, British Columbia V8V3H8
Contact us about this property
Highlights
Estimated valueThis is the price Wahi expects this property to sell for.
The calculation is powered by our Instant Home Value Estimate, which uses current market and property price trends to estimate your home’s value with a 90% accuracy rate.Not available
Price/Sqft$397/sqft
Monthly cost
Open Calculator
Description
Here's your opportunity to live in the desirable Rockland neighbourhood! Condo living at its best! Prime location allows walking distance to Cook St. Village, Downtown, Dallas Road and so much more. This front facing unit boasts natural light throughout. With 2 large bedrooms, 2 bathrooms and nearly 1200 square feet of thoughtfully designed living space. Brand new flooring and paint throughout ready for your own personal touches. The galley kitchen leads seamlessly into a large open living space. Enjoy the feel of being outside all year round while cozy in your outdoor enclosed patio. Featuring a large primary suite with walk in closet and two-piece ensuite. Ample storage in unit and both a locker and storage unit included. Take advantage of the beautiful and pristinely kept common area and workshop. Enjoy urban living in this quiet, 55+ building. Call today to view! (id:39198)
Property Details
Interior
Features
Main level Floor
Balcony
Entrance
9'2 x 4'11Kitchen
7'6 x 7'6Dining room
12'8 x 12'2Condo Details
Inclusions
Property History
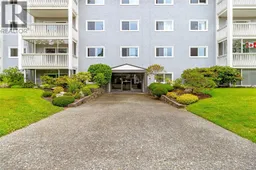 30
30
