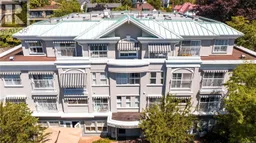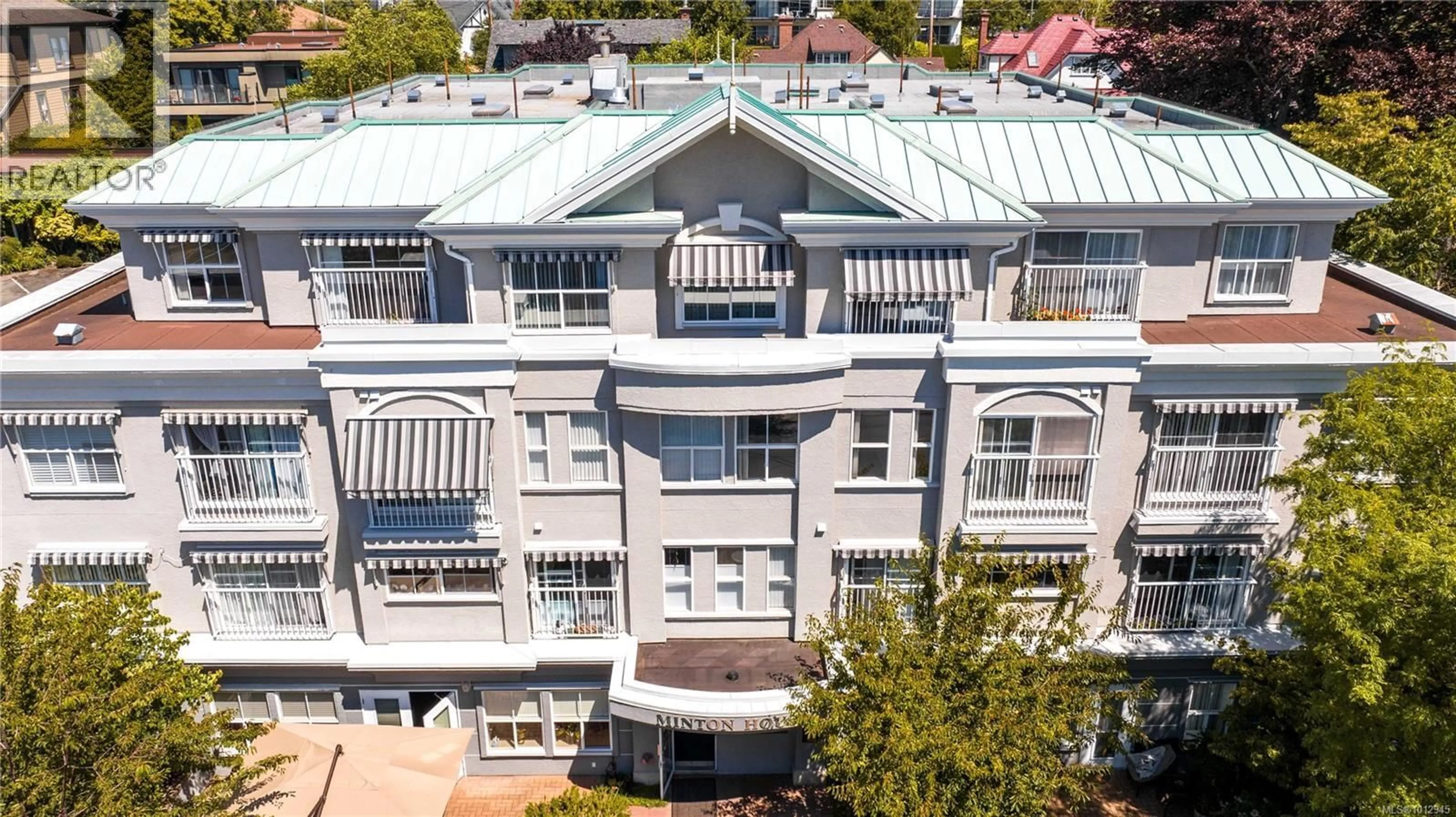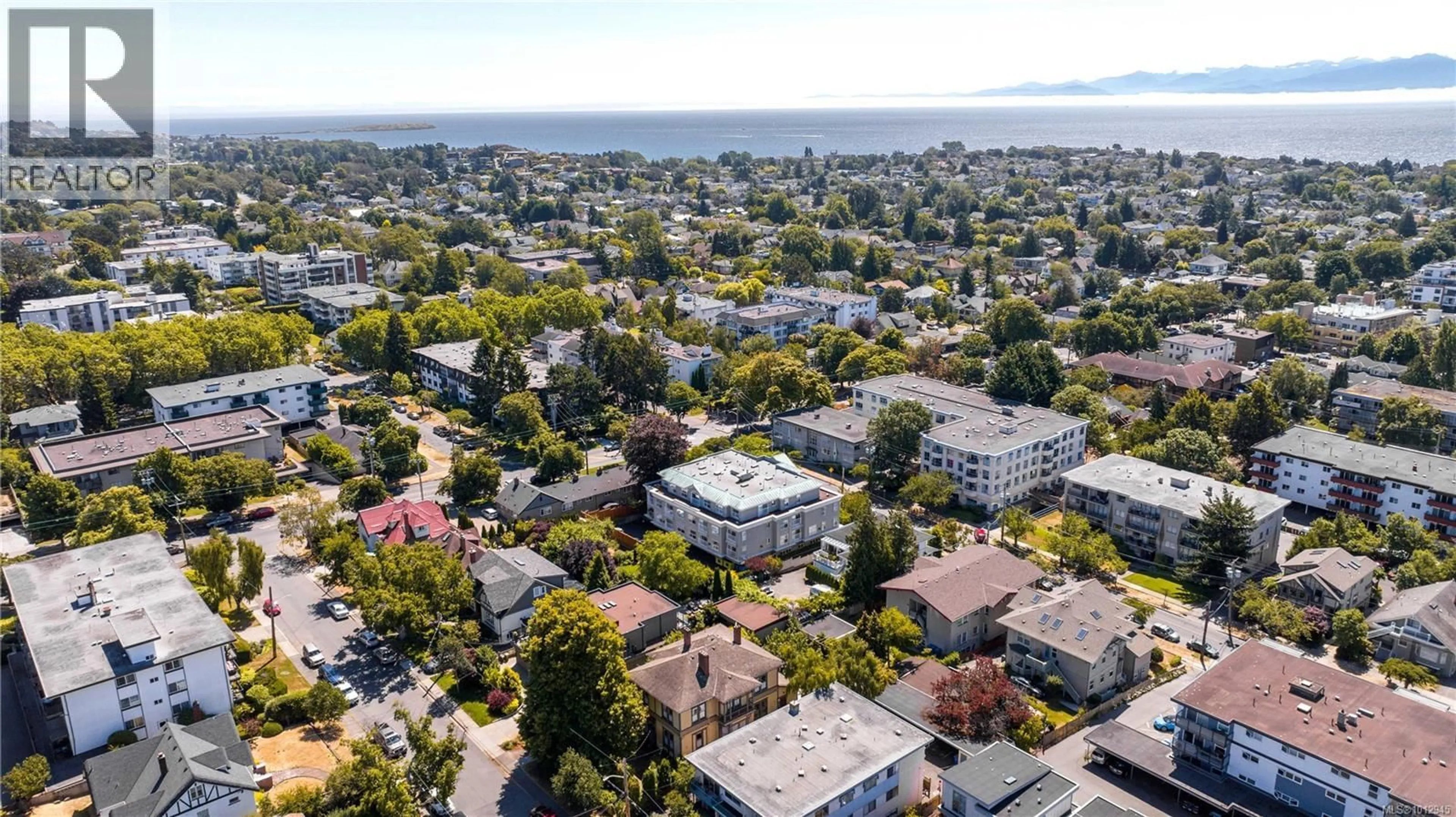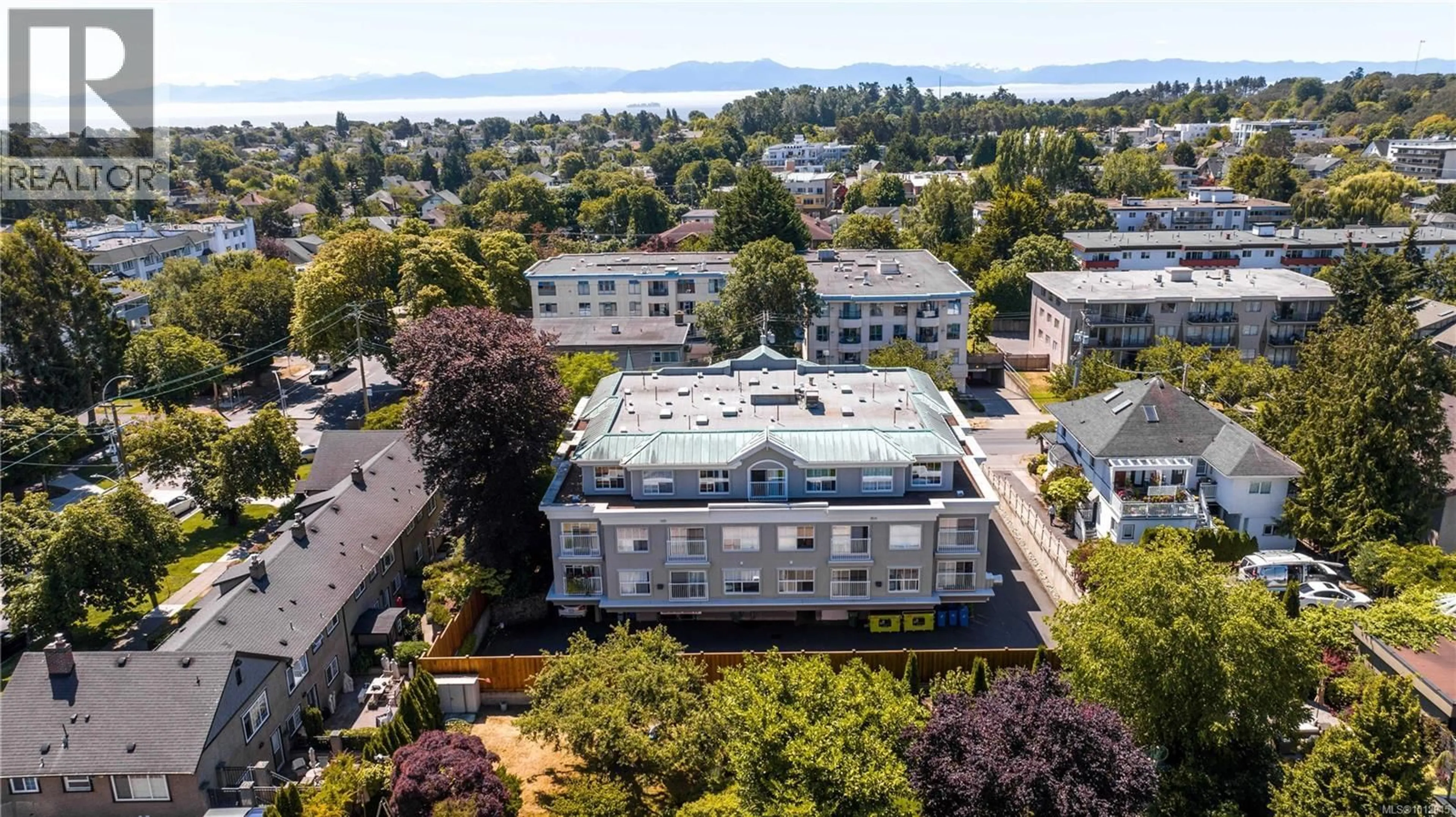201 - 1070 SOUTHGATE STREET, Victoria, British Columbia V8V2Z2
Contact us about this property
Highlights
Estimated valueThis is the price Wahi expects this property to sell for.
The calculation is powered by our Instant Home Value Estimate, which uses current market and property price trends to estimate your home’s value with a 90% accuracy rate.Not available
Price/Sqft$440/sqft
Monthly cost
Open Calculator
Description
Welcome to 201 1070 Southgate Street. Nestled in the vibrant heart of Cook Street Village, this beautifully updated 1-bedroom suite in Minton House offers an ideal blend of independent living and optional support services perfect for those aged 55 and up seeking comfort, convenience, and community. Located on the quiet backside of the building, this bright and cheerful condo has been tastefully modernized and is move-in ready. Open concept kitchen and living room and a very spacious primary offer easy accessibility. Three piece bath with walk in shower, laminate flooring throughout and custom shaker cabinetry. Enjoy easy, carefree living with weekly housekeeping, laundry service, medical alert monitoring, and a delicious daily three-course dinner, all included in your monthly fee — with flexible opt-in/opt-out options to suit your lifestyle. This well-managed, pet-friendly building encourages social connection and active living, offering special events, BBQs, happy hour gatherings, and more. Additional amenities include a cozy residents’ lounge with library and TV, a guest suite for visitors, and the option to rent parking (waitlist may apply). Rentals are allowed, making this an excellent investment or future planning opportunity. Just steps to shops, cafes, parks, and the ocean, Minton House is more than a home, it’s a community. Come enjoy peace of mind, independence, and the support you need, right where you want to be. (id:39198)
Property Details
Interior
Features
Main level Floor
Entrance
6 x 5Office
4 x 4Kitchen
12 x 10Primary Bedroom
15 x 10Condo Details
Inclusions
Property History
 49
49




