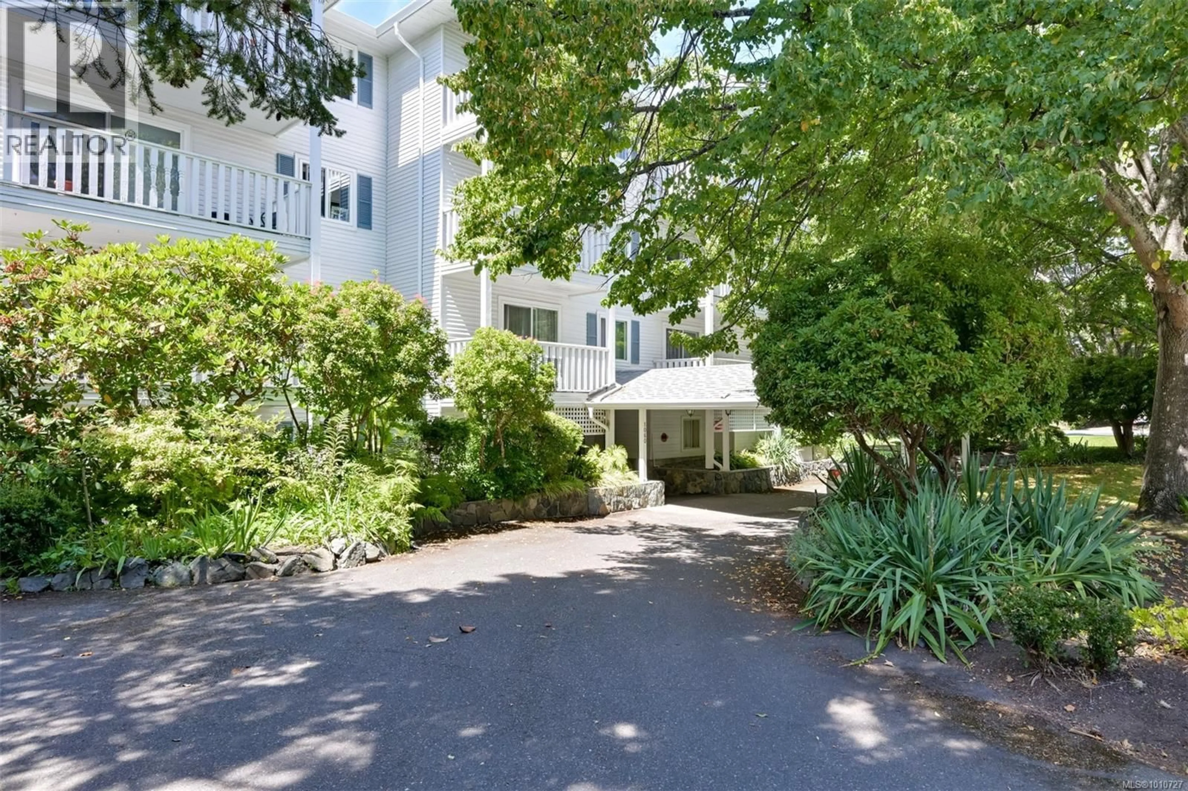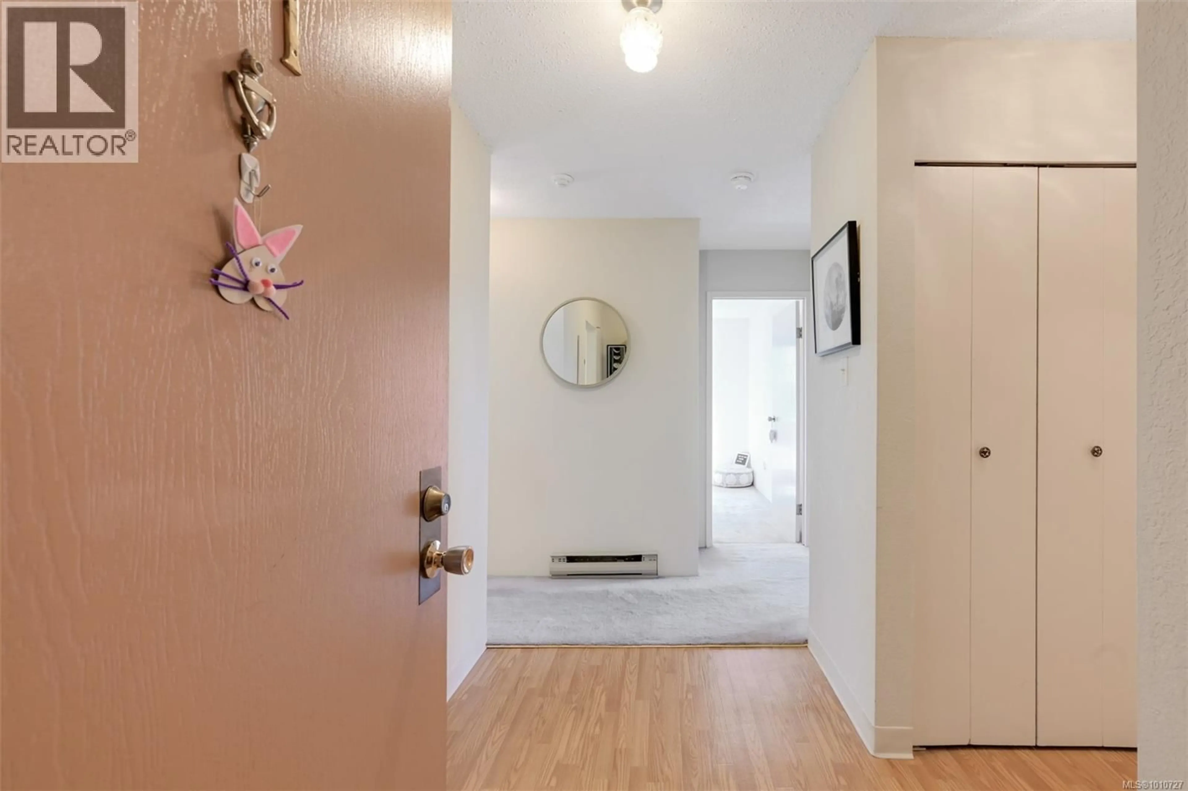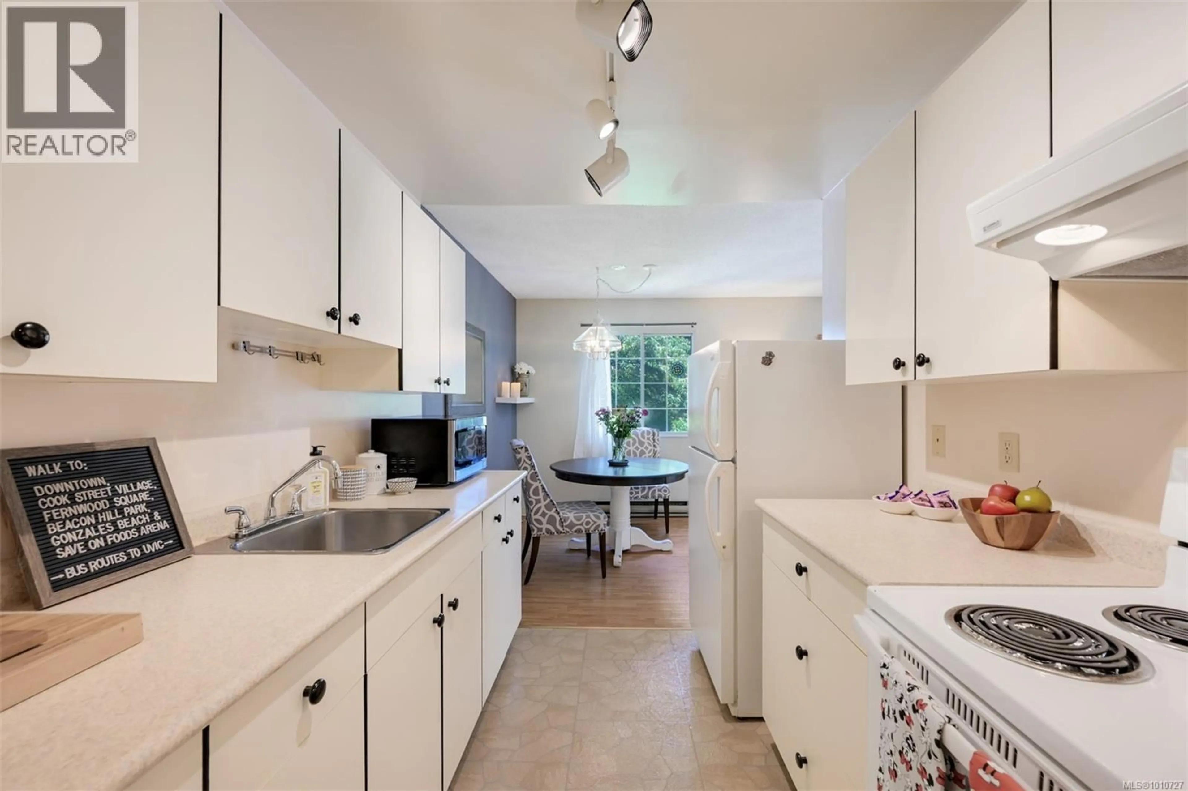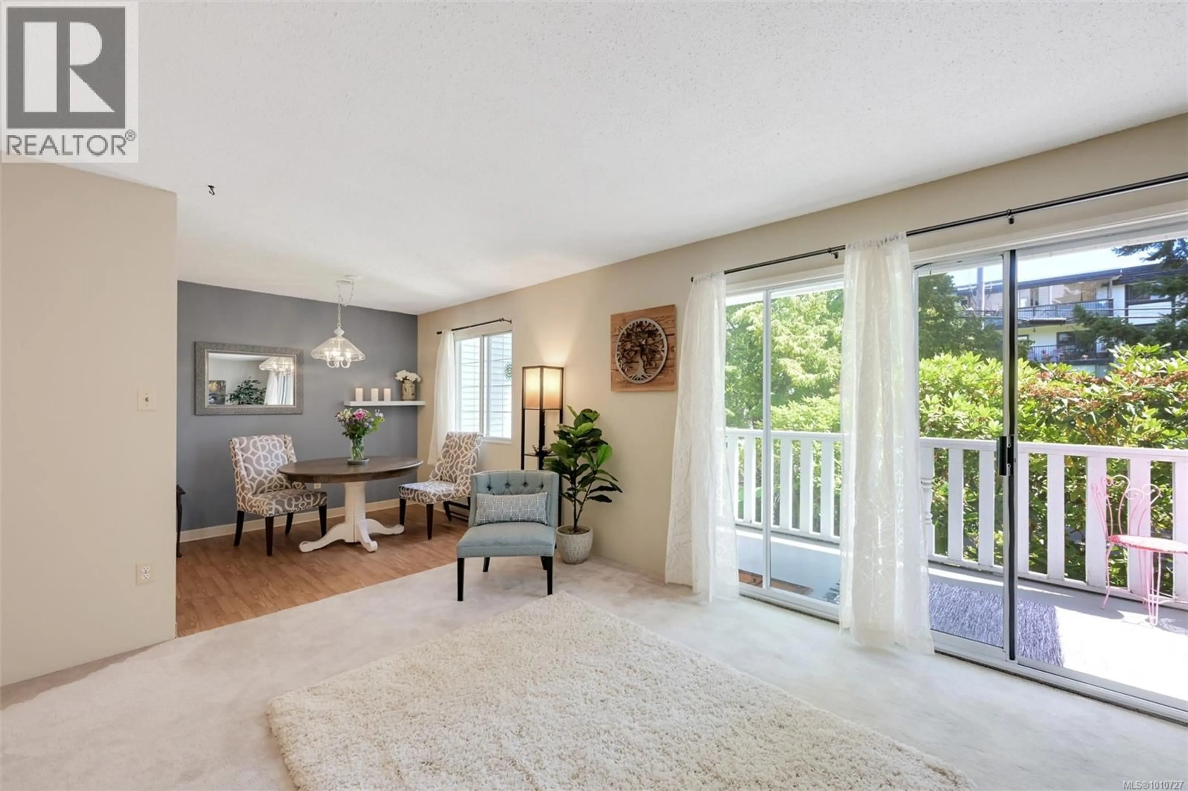201 - 1060 LINDEN AVENUE, Victoria, British Columbia V8V4H2
Contact us about this property
Highlights
Estimated valueThis is the price Wahi expects this property to sell for.
The calculation is powered by our Instant Home Value Estimate, which uses current market and property price trends to estimate your home’s value with a 90% accuracy rate.Not available
Price/Sqft$459/sqft
Monthly cost
Open Calculator
Description
One of the larger suites at Colonnade, 201 enjoys 907 sq ft PLUS a 15'x 6' covered balcony. As a corner suite on the quieter side of the building, E/S/W windows on three sides bathe the rooms in light, and only the kitchen & dining room share an interior wall. Walk-thru kitchen & separate dining area open to a spacious 16x13 living room. Gas fireplace. 2 large bedrooms (primary with 5x9 walk-in closet) and 4-piece bathroom. 3 big hall closets. Additional storage in locker room on Main Floor, Common Laundry Room on Main Floor, no dark basement here! The Colonnade is a 1979-built, 4-storey building on the corner of Fort and Linden. Excellent walkability to downtown and directly on bus & bike routes to Royal Jubilee Hospital, Oak Bay Rec, Camosun & UVIC. Competitive price is reflective of the upcoming balcony replacement, totaling $33,606.00 for suite 201. Approx. 4 week construction for each balcony, but will ensure many more years of indoor/outdoor enjoyment! Immediate occupancy. (id:39198)
Property Details
Interior
Features
Main level Floor
Bathroom
Bedroom
11 x 11Primary Bedroom
15 x 12Balcony
15 x 6Exterior
Parking
Garage spaces -
Garage type -
Total parking spaces 1
Condo Details
Inclusions
Property History
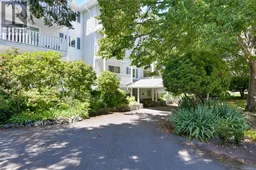 20
20
