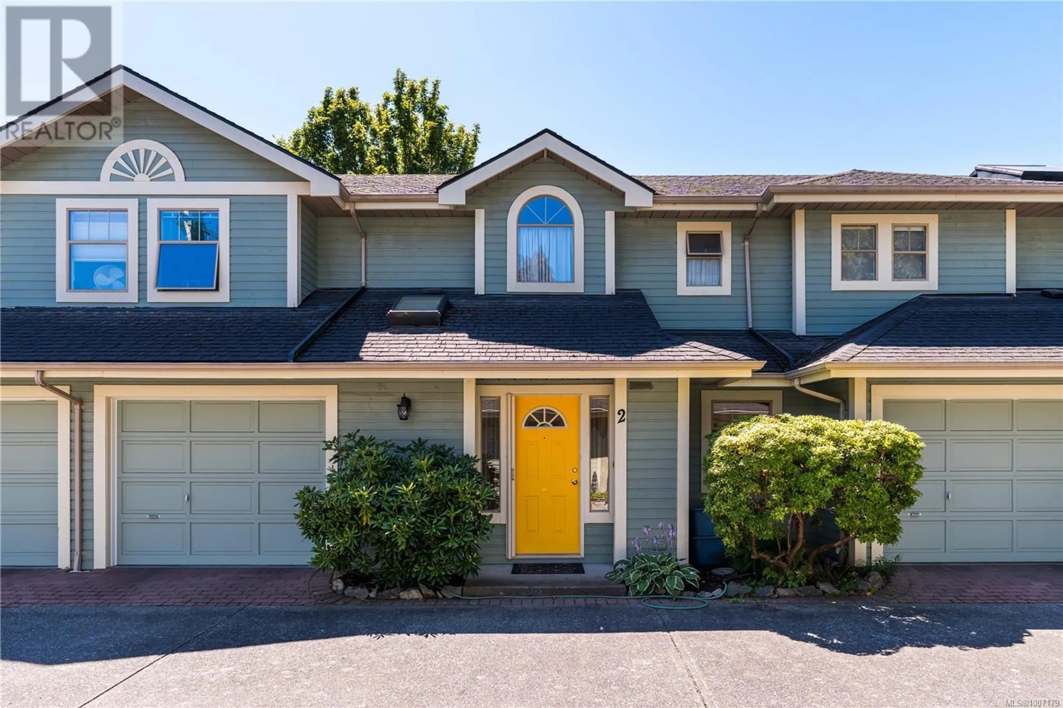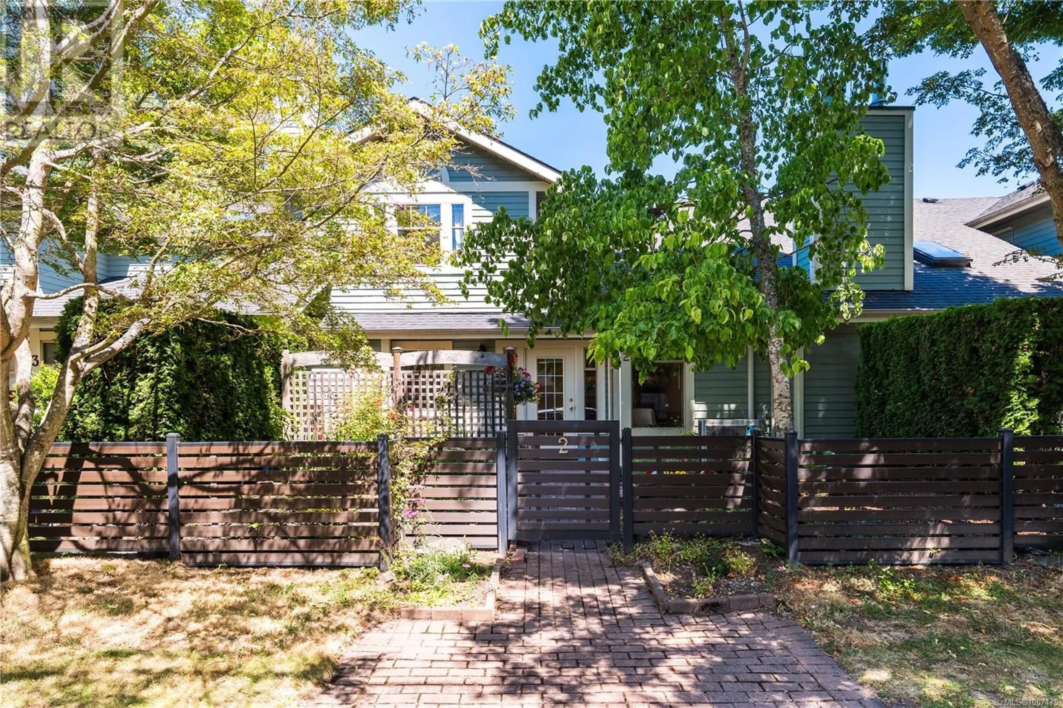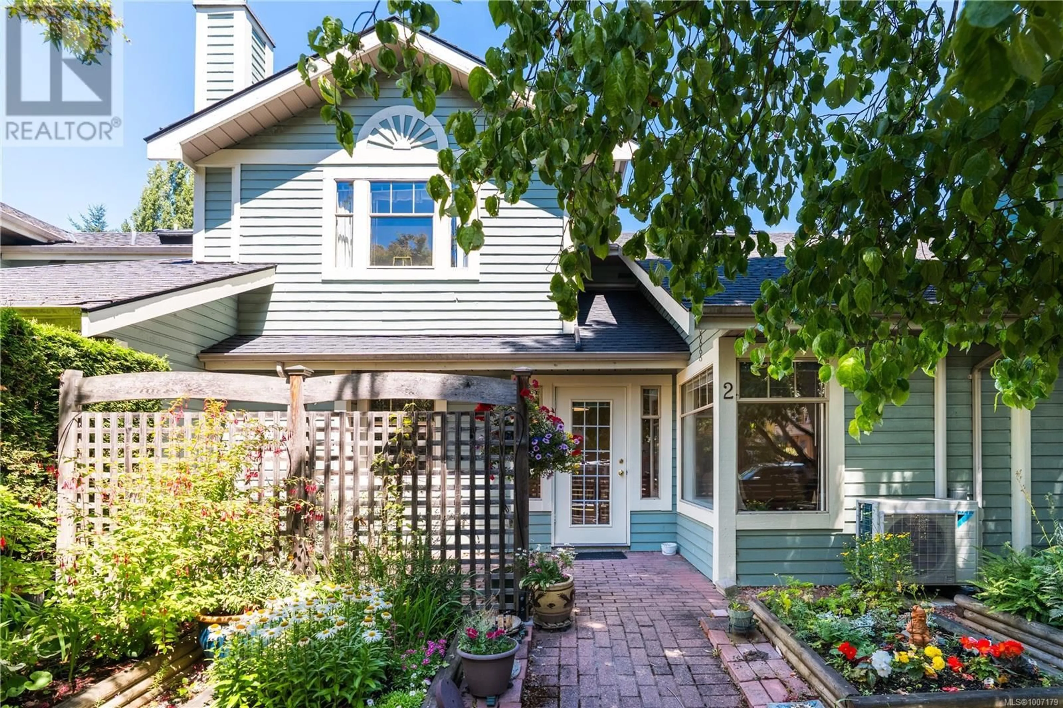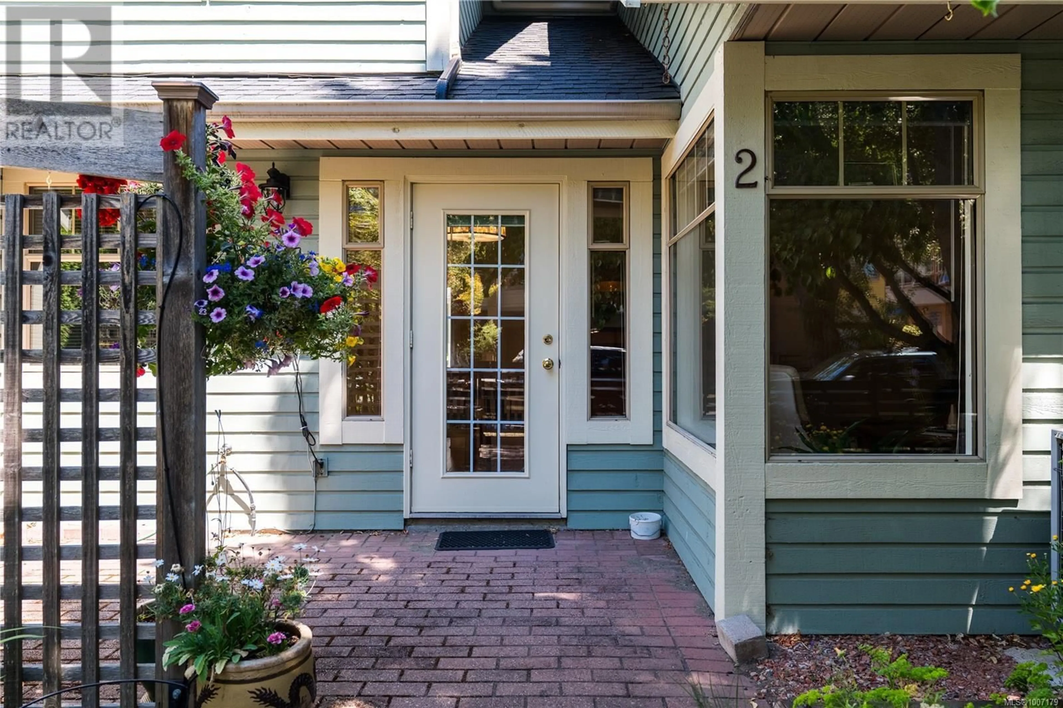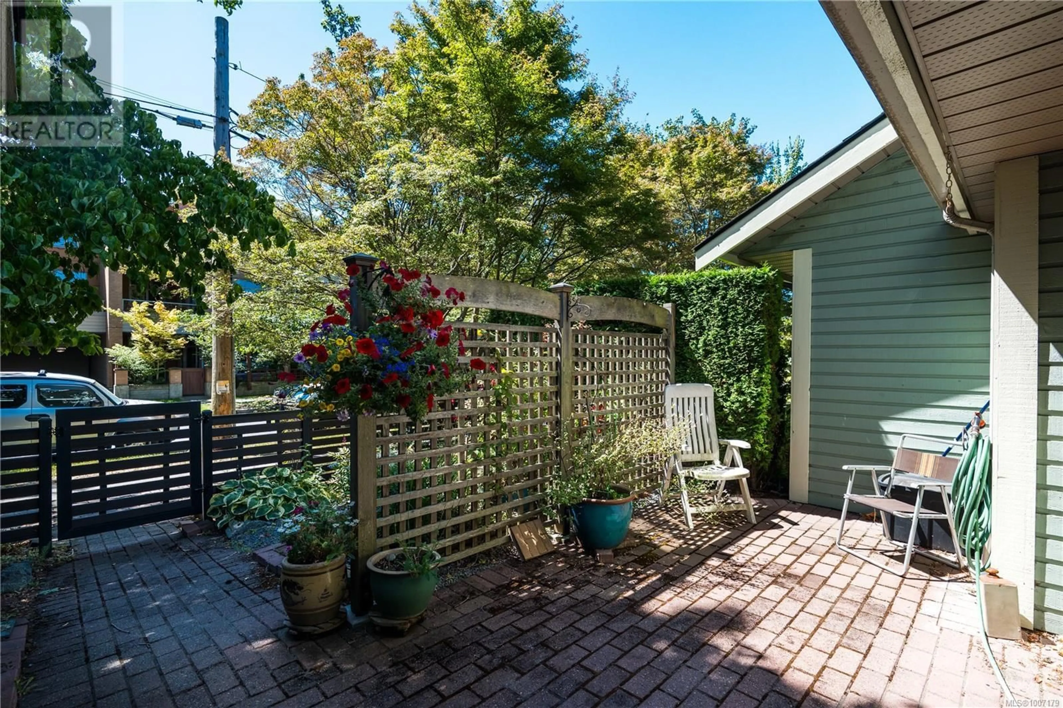2 - 1060 SUTLEJ STREET, Victoria, British Columbia V8V2V8
Contact us about this property
Highlights
Estimated valueThis is the price Wahi expects this property to sell for.
The calculation is powered by our Instant Home Value Estimate, which uses current market and property price trends to estimate your home’s value with a 90% accuracy rate.Not available
Price/Sqft$639/sqft
Monthly cost
Open Calculator
Description
Open House Sun 1-2. In the heart of Cook Street Village, one of the most beloved neighbourhoods in Victoria, you will find this incredible 3 bed + 3 bath townhouse. The perfect location with an even better floor plan! With one bedroom on the main floor plus 2 large bedrooms upstairs, each with its own ensuite bathroom, this layout works for everyone. Walk through the adorable yellow door and feel instantly at home with an updated white kitchen, laminate floors, heat pump, main floor laundry room and plenty of natural light. Featuring an attached garage, private patio and yard with irrigation truly make this feel like a home you can live in for years to come. Even better than the home itself is the community. Cook Street Village is brilliantly walkable and welcoming, with everything you need right out your front door. Steps to markets, shops, professional services, restaurants, pubs and the beautiful Beacon Hill Park and oceanfront paths along Dallas Rd - this location is unparalleled! (id:39198)
Property Details
Interior
Features
Main level Floor
Patio
9'0 x 18'5Eating area
5'10 x 8'10Bathroom
Laundry room
5'4 x 5'6Condo Details
Inclusions
Property History
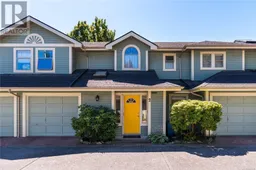 43
43
