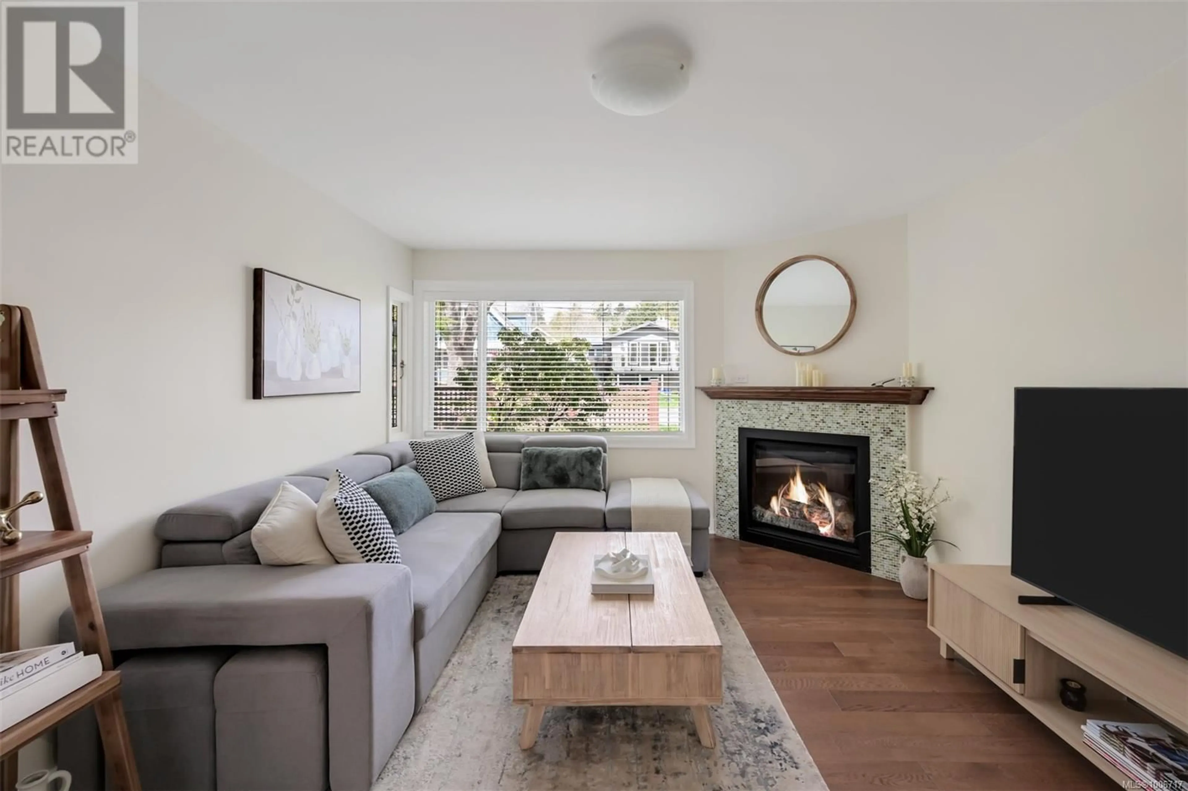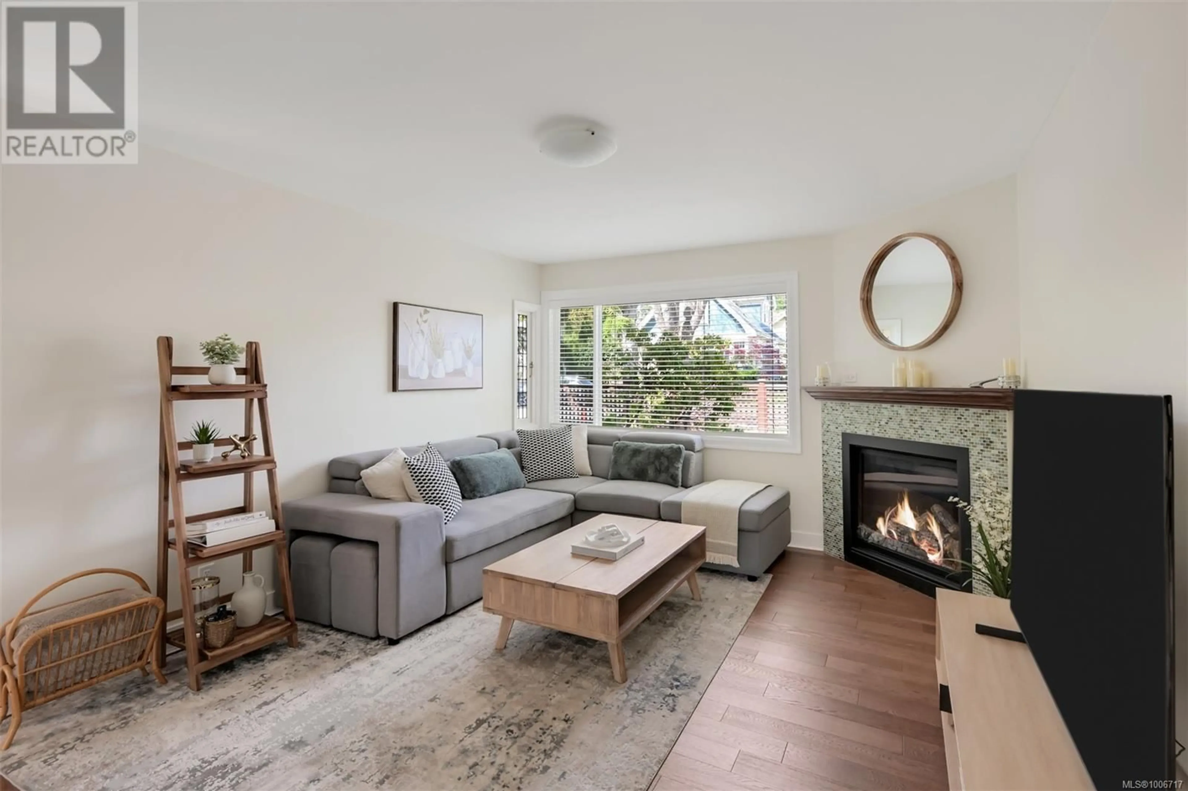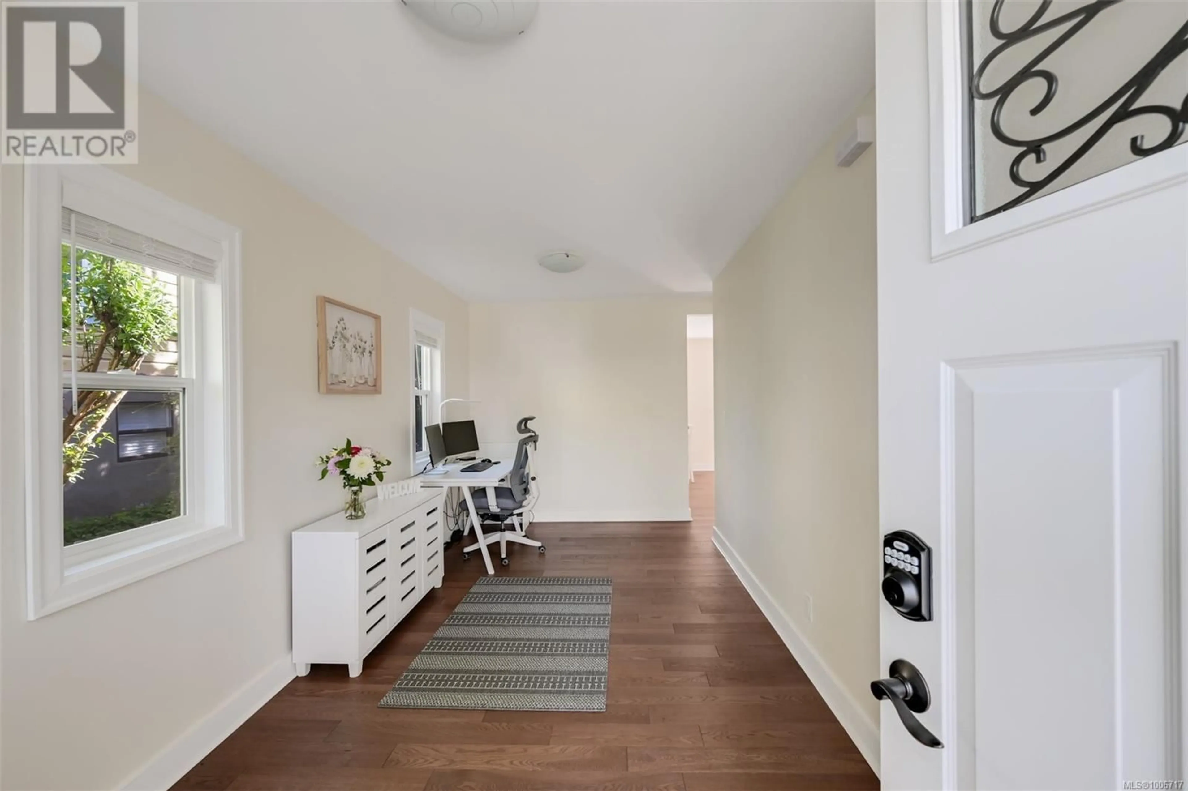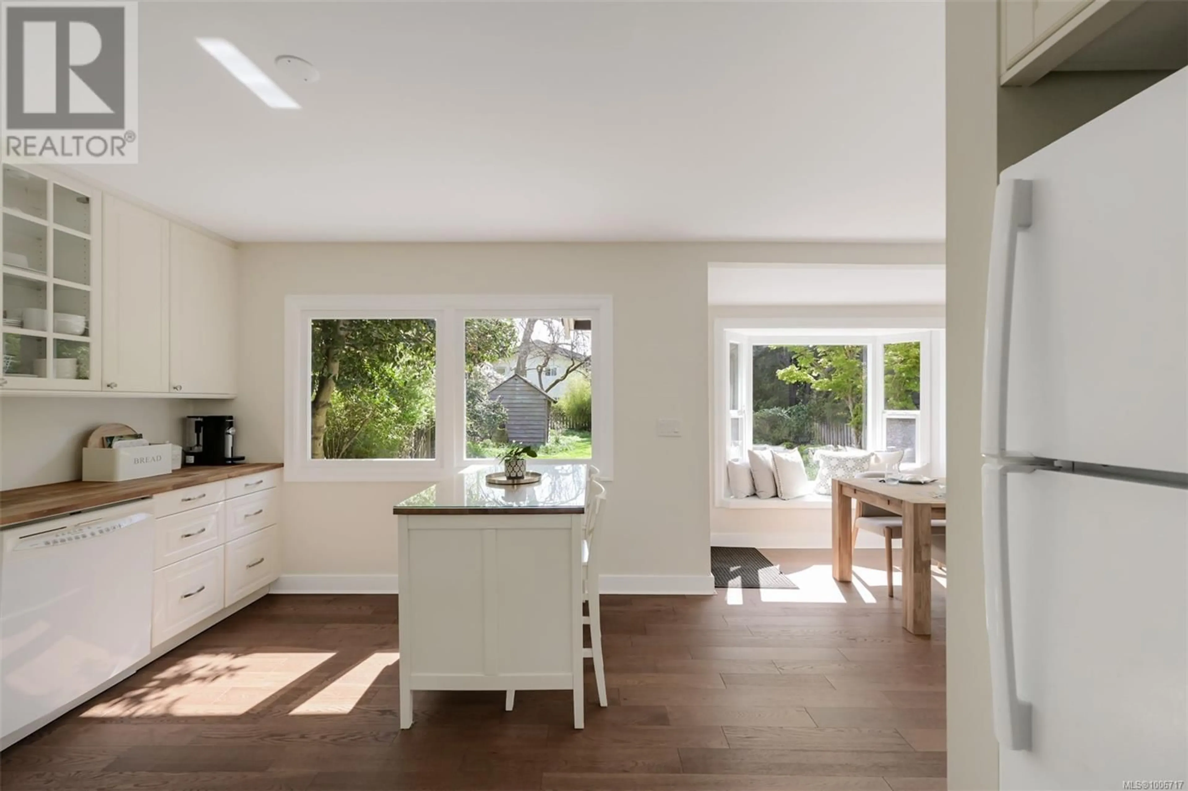1445 HAMLEY STREET, Victoria, British Columbia V8S1M9
Contact us about this property
Highlights
Estimated valueThis is the price Wahi expects this property to sell for.
The calculation is powered by our Instant Home Value Estimate, which uses current market and property price trends to estimate your home’s value with a 90% accuracy rate.Not available
Price/Sqft$787/sqft
Monthly cost
Open Calculator
Description
Welcome to 1445 Hamley Street - an updated Fairfield gem that blends warmth, character, and comfort in one of Victoria’s most beloved neighbourhoods. This 3 bedroom, 2 bathroom home has been thoughtfully improved while preserving the original charm that makes this area so sought-after. Set on a quiet, tree-lined street, the property features fresh interior paint, perimeter drain and sump pump upgrades, a rebuilt front patio, and clean, low-maintenance landscaping - a blank canvas for green thumbs or those seeking simple outdoor ease. Inside, you’ll find a bright and inviting living space, a modernized kitchen with quality finishes, and a cozy dining nook with built-in window seat overlooking the private, south-facing yard. A sunlit flex space with French doors offers a seamless indoor-outdoor connection. One bedroom and full bath are located on the main floor, while upstairs offers a spacious primary retreat, a second full bathroom, and a third bedroom - perfect as a nursery, home office, or dreamy walk-in closet to create the ultimate primary suite. Additional highlights include a heat pump with A/C, gas fireplace, 200 amp electrical service, updated plumbing, hot water on demand, and newer windows. The fully fenced backyard is ideal for entertaining, gardening, or relaxing in the sun. Located steps from the Dallas Road waterfront, Cook Street Village, Moss Street Market, and top-rated public and private schools, this home offers an unbeatable lifestyle in a tight-knit community. Now offered at a newly adjusted price, 1445 Hamley presents a rare opportunity to enjoy the best of Fairfield living. Reach out for a copy of our detailed Listing Brochure! (id:39198)
Property Details
Interior
Features
Second level Floor
Bathroom
Bedroom
Primary Bedroom
15'9 x 19'3Exterior
Parking
Garage spaces -
Garage type -
Total parking spaces 1
Property History
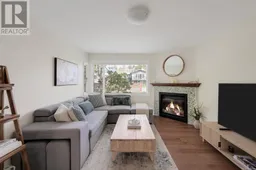 49
49
