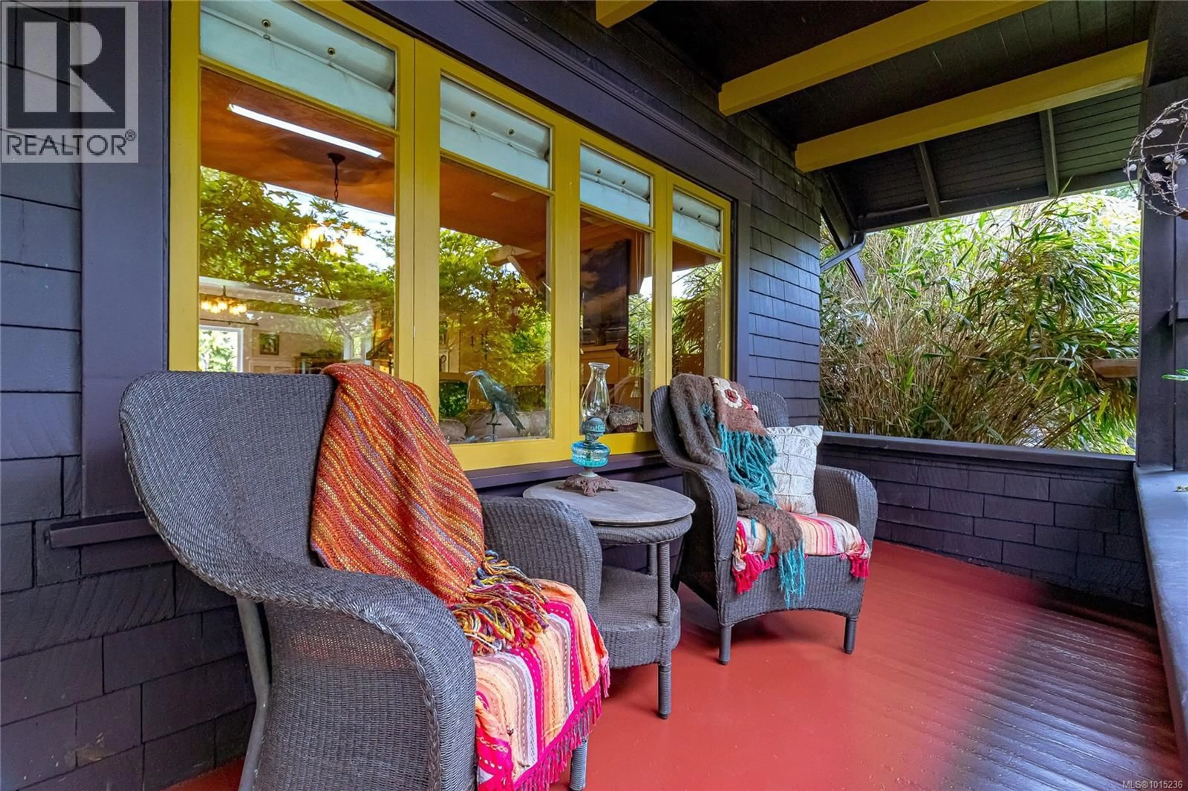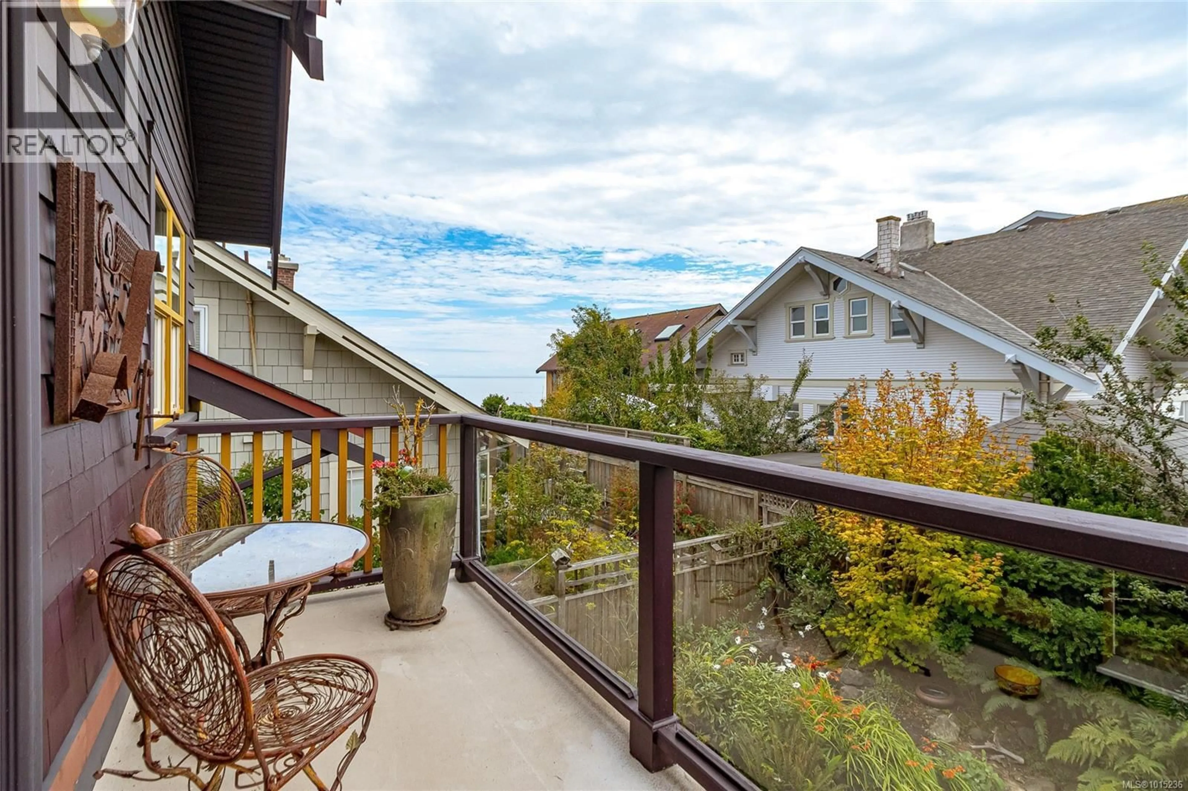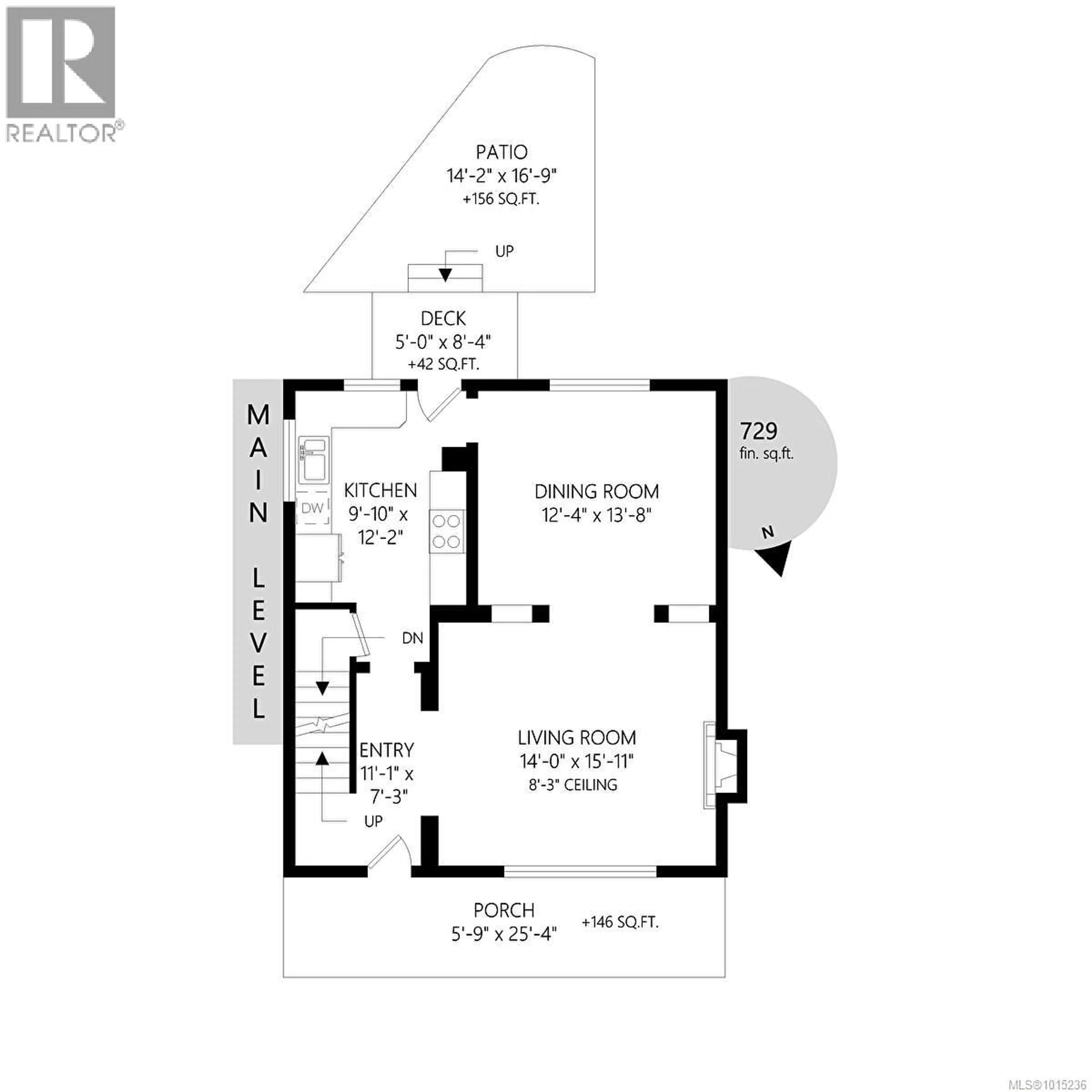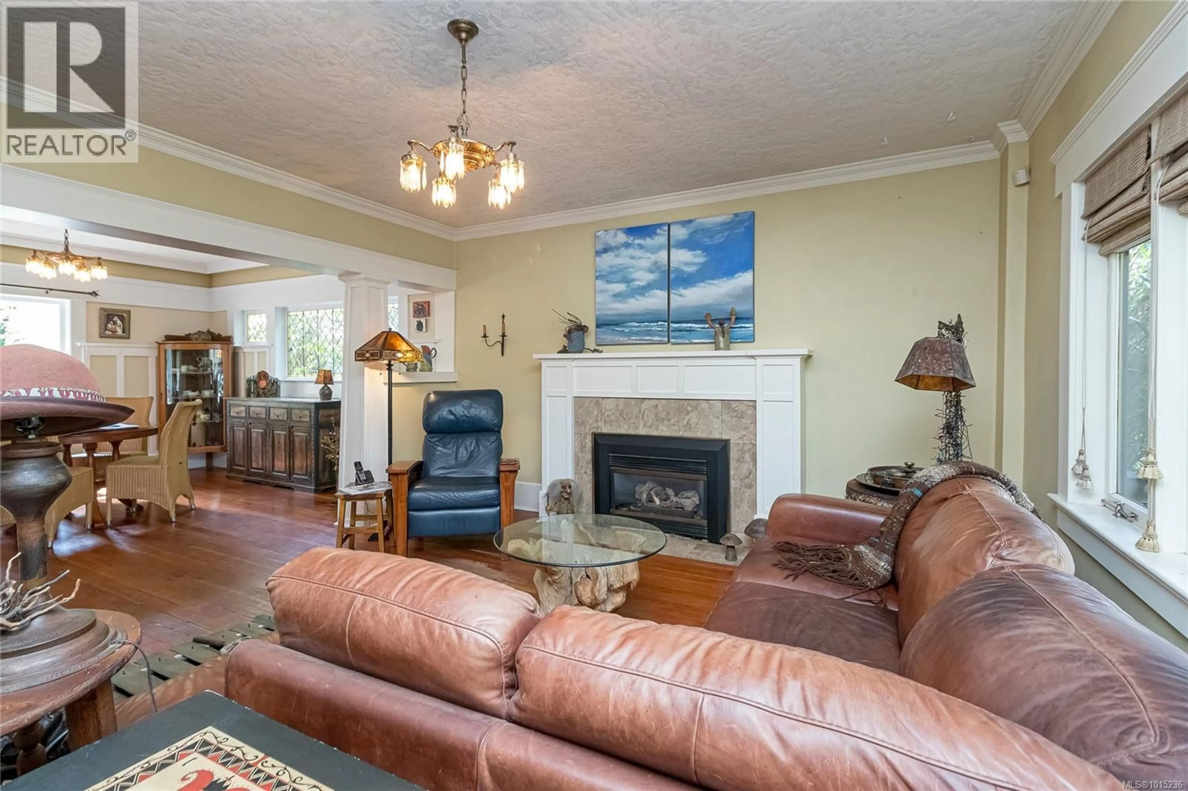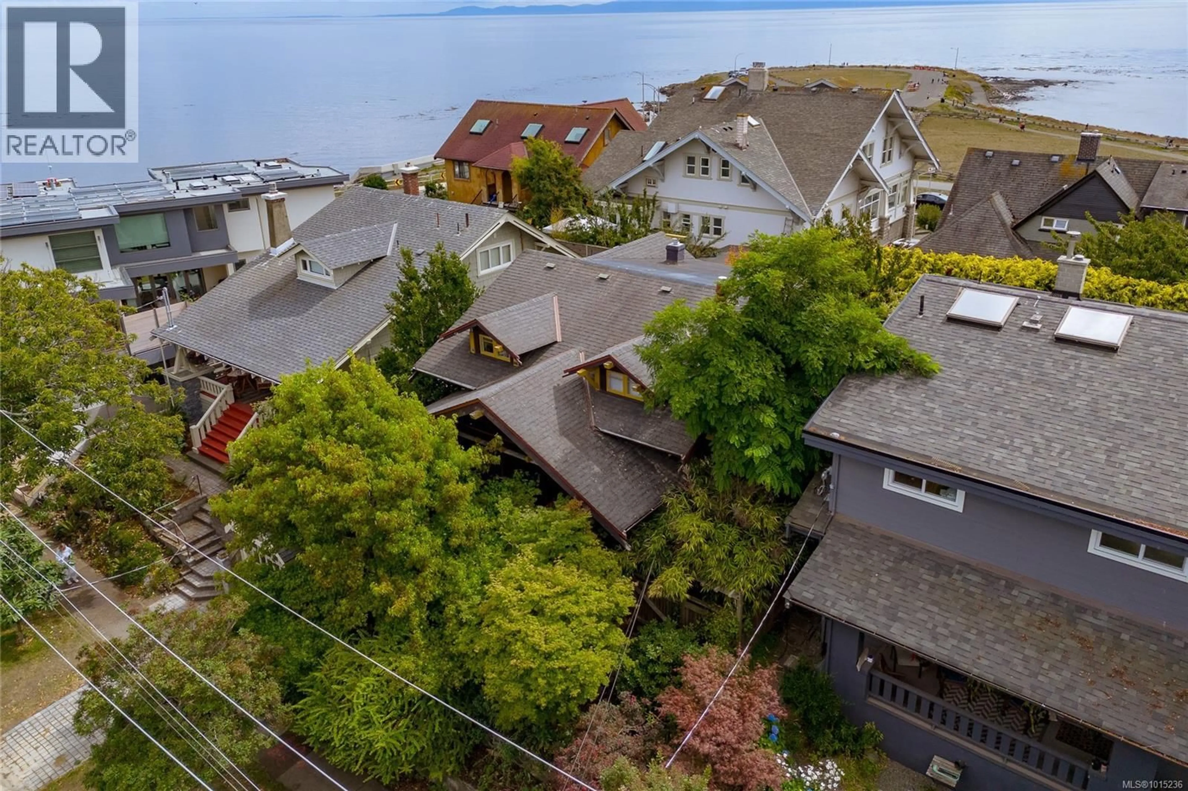1319 POINT STREET, Victoria, British Columbia V8S1A4
Contact us about this property
Highlights
Estimated valueThis is the price Wahi expects this property to sell for.
The calculation is powered by our Instant Home Value Estimate, which uses current market and property price trends to estimate your home’s value with a 90% accuracy rate.Not available
Price/Sqft$596/sqft
Monthly cost
Open Calculator
Description
A Classic Fairfield Character Home This timeless Arts & Crafts home blends heritage charm with modern updates in a prime Fairfield location. A welcoming front porch leads to spacious living and dining areas highlighted by leaded-glass windows and rich wood detailing. The updated kitchen and deluxe bathrooms offer comfort and style. Upstairs, the bedrooms are generous, including a primary bedroom with walk-in closet, private balcony with ocean views, and full ensuite. Outdoors, the south-facing yard is a private retreat with porch deck, patio, pond, built-in gas fire pit, hot tub, and outdoor shower—ideal for relaxing or entertaining. The full lower level provides a den, laundry, and pantry. Just steps to Clover Point and the waterfront, with easy access for seaside walks and kayaking, this home offers the perfect balance of character and convenience. A Beautiful Home! (id:39198)
Property Details
Interior
Features
Lower level Floor
Laundry room
4' x 8'Family room
10' x 15'Property History
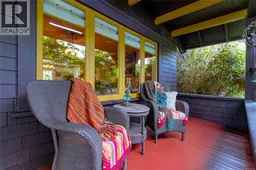 51
51
